All Ceiling Designs Orange Living Room Ideas
Refine by:
Budget
Sort by:Popular Today
1 - 20 of 381 photos
Item 1 of 3

Photographer: Tom Crane
Example of a large classic formal and open concept carpeted living room design in Philadelphia with beige walls, no tv, a standard fireplace and a stone fireplace
Example of a large classic formal and open concept carpeted living room design in Philadelphia with beige walls, no tv, a standard fireplace and a stone fireplace

Back Bay living room with custom ventless fireplace and double Juliet balconies. Fireplace with custom dark stone surround and custom wood mantle with decorative trim. White tray ceiling with crown molding. White walls and light hardwood floors.

Cozy Livingroom space under the main stair. Timeless, durable, modern furniture inspired by "camp" life.
Example of a small mountain style open concept medium tone wood floor, wood ceiling and wood wall living room design with no tv
Example of a small mountain style open concept medium tone wood floor, wood ceiling and wood wall living room design with no tv
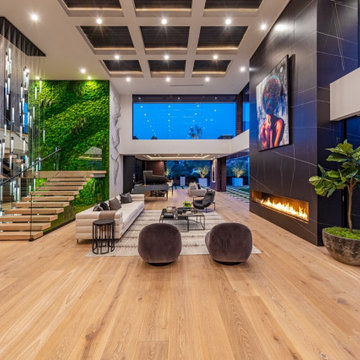
Bundy Drive Brentwood, Los Angeles modern open volume luxury home living room fireplace detail. Photo by Simon Berlyn.
Example of a huge minimalist formal and loft-style beige floor and tray ceiling living room design in Los Angeles with white walls, a standard fireplace, a stone fireplace and no tv
Example of a huge minimalist formal and loft-style beige floor and tray ceiling living room design in Los Angeles with white walls, a standard fireplace, a stone fireplace and no tv
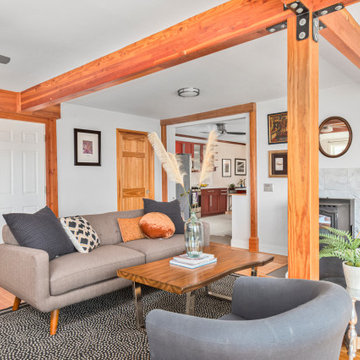
Living room - contemporary light wood floor, beige floor and exposed beam living room idea in Providence with white walls and a standard fireplace

Example of a mid-sized classic open concept brown floor, vaulted ceiling and medium tone wood floor living room design in Boston with beige walls, a standard fireplace, a wall-mounted tv and a plaster fireplace
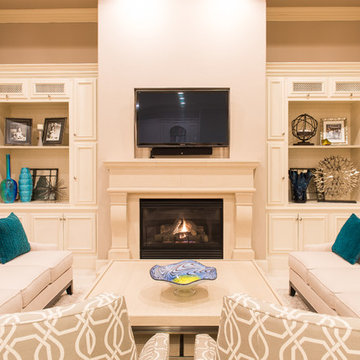
Inspiration for a transitional beige floor and tray ceiling living room remodel in Houston with beige walls, a standard fireplace, a stone fireplace and a media wall
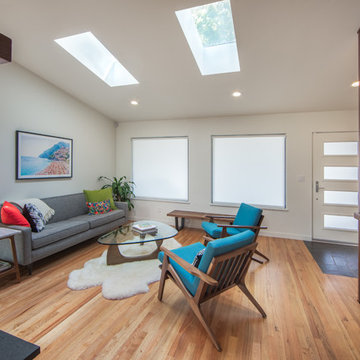
Design by: H2D Architecture + Design
www.h2darchitects.com
Built by: Carlisle Classic Homes
Photos: Christopher Nelson Photography
Example of a 1950s vaulted ceiling living room design in Seattle with white walls
Example of a 1950s vaulted ceiling living room design in Seattle with white walls
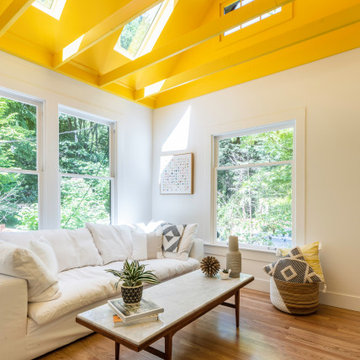
Living room - contemporary medium tone wood floor, brown floor, exposed beam and vaulted ceiling living room idea in Seattle with white walls

Darren Setlow Photography
Mid-sized farmhouse formal light wood floor and exposed beam living room photo in Portland Maine with gray walls, a standard fireplace, a stone fireplace and no tv
Mid-sized farmhouse formal light wood floor and exposed beam living room photo in Portland Maine with gray walls, a standard fireplace, a stone fireplace and no tv
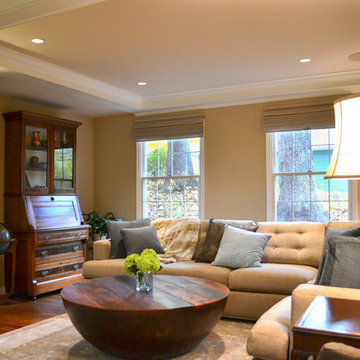
An oversized sectional couch and rustic coffee table makes this space very inviting.
Photography by Lori Wiles Design---
Project by Wiles Design Group. Their Cedar Rapids-based design studio serves the entire Midwest, including Iowa City, Dubuque, Davenport, and Waterloo, as well as North Missouri and St. Louis.
For more about Wiles Design Group, see here: https://wilesdesigngroup.com/
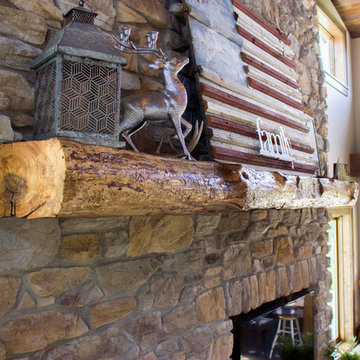
A unique hand-crafted mantle and it's decor adds interest to the far reaching fireplace stone.
---
Project by Wiles Design Group. Their Cedar Rapids-based design studio serves the entire Midwest, including Iowa City, Dubuque, Davenport, and Waterloo, as well as North Missouri and St. Louis.
For more about Wiles Design Group, see here: https://wilesdesigngroup.com/

Living room - rustic open concept medium tone wood floor, brown floor, exposed beam, vaulted ceiling and wood ceiling living room idea in Denver with a standard fireplace and a stone fireplace

Keeping the original fireplace and darkening the floors created the perfect complement to the white walls.
Example of a mid-sized 1960s open concept dark wood floor, black floor and wood ceiling living room design in New York with a music area, a two-sided fireplace and a stone fireplace
Example of a mid-sized 1960s open concept dark wood floor, black floor and wood ceiling living room design in New York with a music area, a two-sided fireplace and a stone fireplace
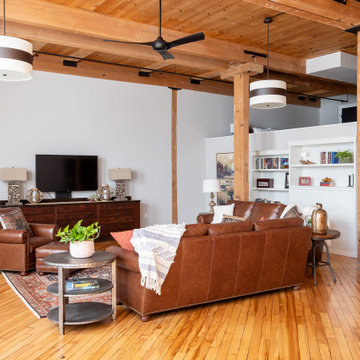
Custom built in storage was created throughout the living spaces including walk-in closets as well as beautifully crafted, locally produced bookshelves that pivot open in the center to allow access to a storage space hidden behind.
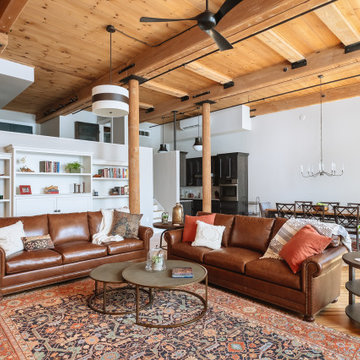
Custom built in storage was created throughout the living spaces including walk-in closets as well as beautifully crafted, locally produced bookshelves that pivot open in the center to allow access to a storage space hidden behind.
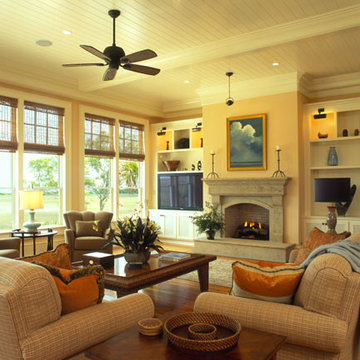
Tripp Smith
Example of a mid-sized classic formal and open concept dark wood floor, brown floor and shiplap ceiling living room design in Charleston with yellow walls, a standard fireplace, a stone fireplace and a media wall
Example of a mid-sized classic formal and open concept dark wood floor, brown floor and shiplap ceiling living room design in Charleston with yellow walls, a standard fireplace, a stone fireplace and a media wall
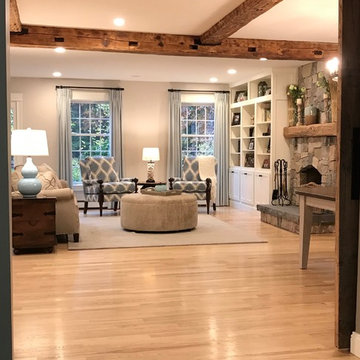
Photo by The Good Home
Living room - mid-sized country formal light wood floor and exposed beam living room idea in Portland Maine with gray walls, a standard fireplace, a stone fireplace and no tv
Living room - mid-sized country formal light wood floor and exposed beam living room idea in Portland Maine with gray walls, a standard fireplace, a stone fireplace and no tv

Inspiration for a huge tropical open concept multicolored floor and wood ceiling living room remodel in Hawaii with white walls, no fireplace and a media wall
All Ceiling Designs Orange Living Room Ideas
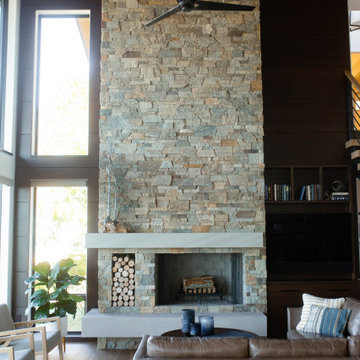
Inspiration for a contemporary open concept medium tone wood floor, brown floor, wood ceiling and wood wall living room remodel in Grand Rapids with a stacked stone fireplace, brown walls and a standard fireplace
1





