Marble Floor Orange Bathroom Ideas
Sort by:Popular Today
1 - 20 of 361 photos
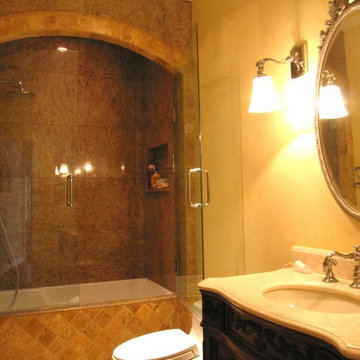
Pinwheel Floor Pattern cut from Marble. Granite Shower walls, Tumbled Stone Arch, Handsgrohe Fixtures
Example of a small tuscan master brown tile and stone tile marble floor and beige floor bathroom design in San Diego with furniture-like cabinets, dark wood cabinets, an undermount tub, a one-piece toilet, beige walls, an undermount sink, marble countertops and a hinged shower door
Example of a small tuscan master brown tile and stone tile marble floor and beige floor bathroom design in San Diego with furniture-like cabinets, dark wood cabinets, an undermount tub, a one-piece toilet, beige walls, an undermount sink, marble countertops and a hinged shower door
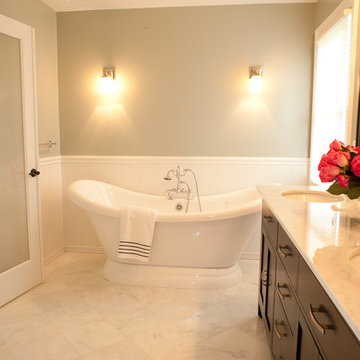
COTY award winner. (Contractor of the Year) Free standing bath, under a double tray ceiling. The floor is Carrara Marble tile, installed on the diagonal. The vanity is dark wood with a Carrara Marble top

Calm and serene master with steam shower and double shower head. Low sheen walnut cabinets add warmth and color
Inspiration for a large 1960s master gray tile and marble tile marble floor, gray floor and double-sink bathroom remodel in Chicago with medium tone wood cabinets, a one-piece toilet, gray walls, an undermount sink, quartz countertops, a hinged shower door, white countertops, a built-in vanity and shaker cabinets
Inspiration for a large 1960s master gray tile and marble tile marble floor, gray floor and double-sink bathroom remodel in Chicago with medium tone wood cabinets, a one-piece toilet, gray walls, an undermount sink, quartz countertops, a hinged shower door, white countertops, a built-in vanity and shaker cabinets

Example of a large country master white tile and marble tile marble floor and white floor bathroom design in Chicago with white cabinets, a one-piece toilet, gray walls, an undermount sink, marble countertops and recessed-panel cabinets

Established in 1895 as a warehouse for the spice trade, 481 Washington was built to last. With its 25-inch-thick base and enchanting Beaux Arts facade, this regal structure later housed a thriving Hudson Square printing company. After an impeccable renovation, the magnificent loft building’s original arched windows and exquisite cornice remain a testament to the grandeur of days past. Perfectly anchored between Soho and Tribeca, Spice Warehouse has been converted into 12 spacious full-floor lofts that seamlessly fuse Old World character with modern convenience. Steps from the Hudson River, Spice Warehouse is within walking distance of renowned restaurants, famed art galleries, specialty shops and boutiques. With its golden sunsets and outstanding facilities, this is the ideal destination for those seeking the tranquil pleasures of the Hudson River waterfront.
Expansive private floor residences were designed to be both versatile and functional, each with 3 to 4 bedrooms, 3 full baths, and a home office. Several residences enjoy dramatic Hudson River views.
This open space has been designed to accommodate a perfect Tribeca city lifestyle for entertaining, relaxing and working.
This living room design reflects a tailored “old world” look, respecting the original features of the Spice Warehouse. With its high ceilings, arched windows, original brick wall and iron columns, this space is a testament of ancient time and old world elegance.
The master bathroom was designed with tradition in mind and a taste for old elegance. it is fitted with a fabulous walk in glass shower and a deep soaking tub.
The pedestal soaking tub and Italian carrera marble metal legs, double custom sinks balance classic style and modern flair.
The chosen tiles are a combination of carrera marble subway tiles and hexagonal floor tiles to create a simple yet luxurious look.
Photography: Francis Augustine

Inspiration for a large contemporary green tile and porcelain tile marble floor, white floor and single-sink bathroom remodel in Los Angeles with louvered cabinets, light wood cabinets, a one-piece toilet, an undermount sink, marble countertops, a hinged shower door, gray countertops and a built-in vanity
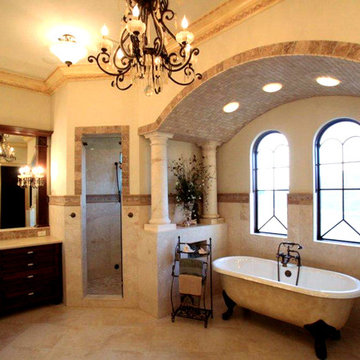
The Master Bathroom is symmetrical and centers on a clawfoot tub with double windows and columns. Tile accents.
Large tuscan master multicolored tile and cement tile marble floor bathroom photo in Tampa with furniture-like cabinets, dark wood cabinets, marble countertops, a two-piece toilet, beige walls and an undermount sink
Large tuscan master multicolored tile and cement tile marble floor bathroom photo in Tampa with furniture-like cabinets, dark wood cabinets, marble countertops, a two-piece toilet, beige walls and an undermount sink
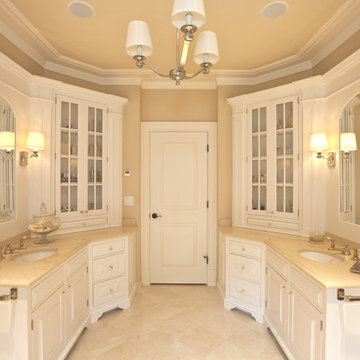
Inspiration for a transitional master marble floor bathroom remodel in Bridgeport with a one-piece toilet, white cabinets, onyx countertops and raised-panel cabinets
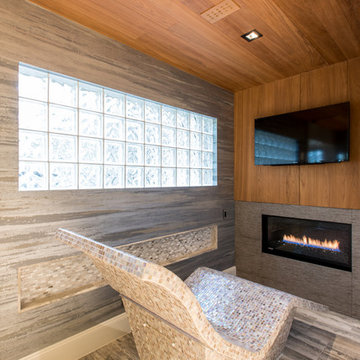
A serenity room, tucked away next to the shower, is a warm, comfortable space for kicking your feet up and getting away from the stresses of the day.
A heated lounger, provided by Bradford Products, adds a spa-like feel. Comfortable and classy, this lounge chair was inspired by the client's recent trip on a cruise.
A Montigo L-series fireplace sits at the foot of the lounger, supplying ambient light and just the right amount of comfortable heat.
A heated floor is the cherry on top of this serenity room sundae.
Designer: Debra Owens
Photographer: Michael Hunter
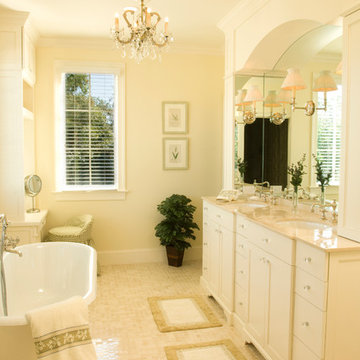
Example of a classic master beige tile marble floor bathroom design in Charleston with an undermount sink, shaker cabinets, white cabinets, marble countertops and white walls
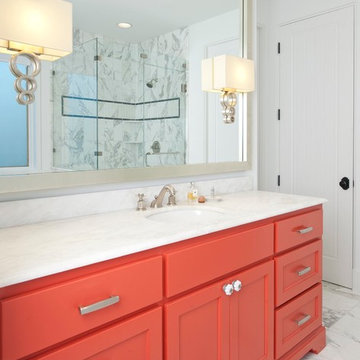
Dan Piassick, PiassickPhoto
Example of a tuscan marble floor bathroom design in San Diego with an undermount sink, marble countertops and white walls
Example of a tuscan marble floor bathroom design in San Diego with an undermount sink, marble countertops and white walls
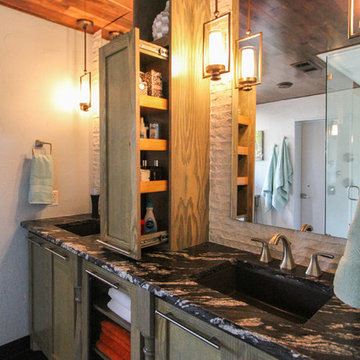
Beth Swan of Swan Photography
Example of a small trendy master white tile and stone tile marble floor corner shower design in Dallas with gray walls
Example of a small trendy master white tile and stone tile marble floor corner shower design in Dallas with gray walls
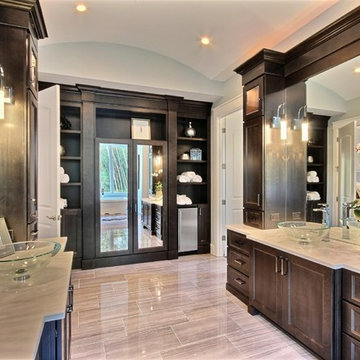
The Ascension - Super Ranch on Acreage in Ridgefield Washington by Cascade West Development Inc.
Another highlight of this home is the fortified retreat of the Master Suite and Bath. A built-in linear fireplace, custom 11ft coffered ceilings and 5 large windows allow the delicate interplay of light and form to surround the home-owner in their place of rest. With pristine beauty and copious functions the Master Bath is a worthy refuge for anyone in need of a moment of peace. The gentle curve of the 10ft high, barrel-vaulted ceiling frames perfectly the modern free-standing tub, which is set against a backdrop of three 6ft tall windows. The large personal sauna and immense tile shower offer even more options for relaxation and relief from the day.
Cascade West Facebook: https://goo.gl/MCD2U1
Cascade West Website: https://goo.gl/XHm7Un
These photos, like many of ours, were taken by the good people of ExposioHDR - Portland, Or
Exposio Facebook: https://goo.gl/SpSvyo
Exposio Website: https://goo.gl/Cbm8Ya
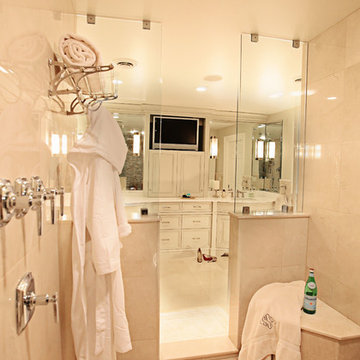
Tricialee Photography
Inspiration for a large timeless master stone tile and beige tile marble floor doorless shower remodel in Other with white cabinets, an undermount sink and marble countertops
Inspiration for a large timeless master stone tile and beige tile marble floor doorless shower remodel in Other with white cabinets, an undermount sink and marble countertops
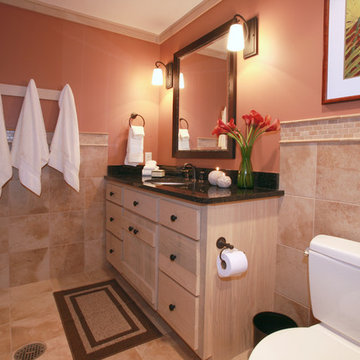
A bathroom with a large light wooden vanity and dark granite countertops, large mirror, and tiled floors and walls.
Project designed by Atlanta interior design firm, Nandina Home & Design. Their Sandy Springs home decor showroom and design studio also serve Midtown, Buckhead, and outside the perimeter.
For more about Nandina Home & Design, click here: https://nandinahome.com/
To learn more about this project, click here: https://nandinahome.com/portfolio/stable-view-property/
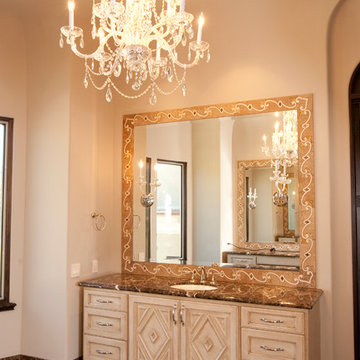
Photography: Julie Soefer
Bathroom - huge mediterranean master brown tile and stone tile marble floor bathroom idea in Houston with a drop-in sink, furniture-like cabinets, beige cabinets, marble countertops, a two-piece toilet and beige walls
Bathroom - huge mediterranean master brown tile and stone tile marble floor bathroom idea in Houston with a drop-in sink, furniture-like cabinets, beige cabinets, marble countertops, a two-piece toilet and beige walls

Reminiscent of a villa in south of France, this Old World yet still sophisticated home are what the client had dreamed of. The home was newly built to the client’s specifications. The wood tone kitchen cabinets are made of butternut wood, instantly warming the atmosphere. The perimeter and island cabinets are painted and captivating against the limestone counter tops. A custom steel hammered hood and Apex wood flooring (Downers Grove, IL) bring this room to an artful balance.
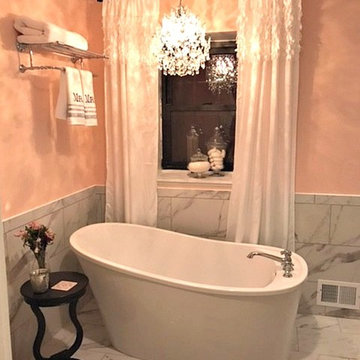
Bathroom - small shabby-chic style master white tile and stone tile marble floor and white floor bathroom idea in Other with open cabinets, yellow walls, a pedestal sink, solid surface countertops and a hinged shower door
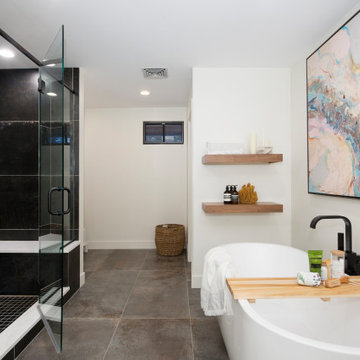
Our Denver design studio fully renovated this beautiful 1980s home. We divided the large living room into dining and living areas with a shared, updated fireplace. The original formal dining room became a bright, stylish family room. The kitchen got sophisticated new cabinets, colors, and an amazing quartz backsplash. In the bathroom, we added wooden cabinets and replaced the bulky tub-shower combo with a gorgeous freestanding tub and sleek black-tiled shower area. We also upgraded the den with comfortable minimalist furniture and a study table for the kids.
---
Project designed by Denver, Colorado interior designer Margarita Bravo. She serves Denver as well as surrounding areas such as Cherry Hills Village, Englewood, Greenwood Village, and Bow Mar.
For more about MARGARITA BRAVO, see here: https://www.margaritabravo.com/
To learn more about this project, see here: https://www.margaritabravo.com/portfolio/greenwood-village-home-renovation
Marble Floor Orange Bathroom Ideas
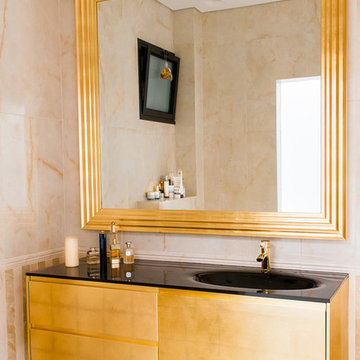
Bathroom Vanity Mirror / TV off - This Hiframe unit is elegant solution to hide your TV in the bathroom. It doubles as a beautiful mirror when turned off.
1





