Orange Porcelain Tile Laundry Room Ideas
Refine by:
Budget
Sort by:Popular Today
1 - 20 of 52 photos
Item 1 of 3
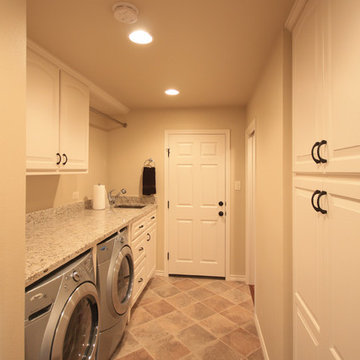
Laundry room - mid-sized traditional single-wall porcelain tile laundry room idea in Austin with an undermount sink, raised-panel cabinets, white cabinets, beige walls and a side-by-side washer/dryer
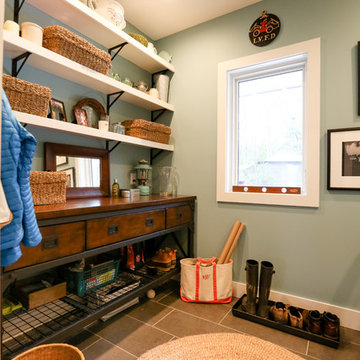
Utility room - mid-sized transitional single-wall porcelain tile and gray floor utility room idea in Other with open cabinets, white cabinets, wood countertops, blue walls, a side-by-side washer/dryer and brown countertops
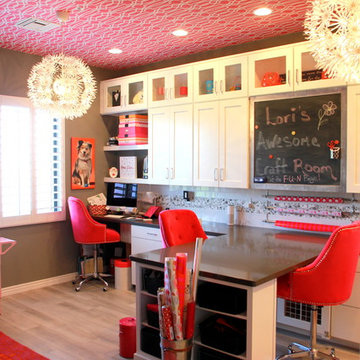
Waypoint Cabinetry in 650 Shaker door, painted linen finish.
Large minimalist l-shaped porcelain tile utility room photo in Phoenix with an undermount sink, shaker cabinets, white cabinets, quartz countertops, white walls and a stacked washer/dryer
Large minimalist l-shaped porcelain tile utility room photo in Phoenix with an undermount sink, shaker cabinets, white cabinets, quartz countertops, white walls and a stacked washer/dryer
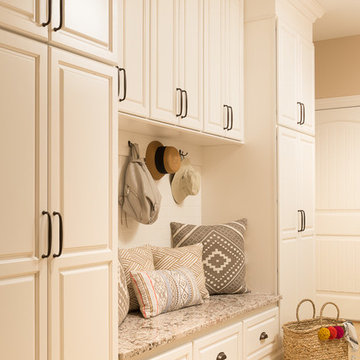
Mid-sized elegant galley porcelain tile and beige floor laundry room photo in St Louis with an undermount sink, raised-panel cabinets, white cabinets, granite countertops, beige walls and a side-by-side washer/dryer

Dedicated laundry room - mid-sized coastal single-wall porcelain tile and beige floor dedicated laundry room idea in Miami with an undermount sink, shaker cabinets, white cabinets, quartz countertops, gray walls, a side-by-side washer/dryer and white countertops
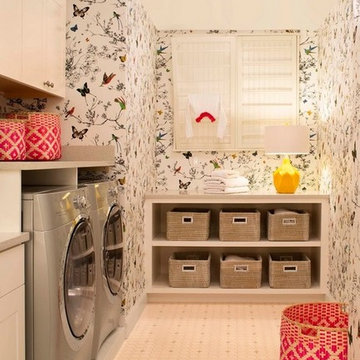
CAPCO Tile's Octagon & Dot mosaic floor.
Designed by Cheryl Scarlet - Design Transformations
Photographed by Kimberly Gavin Photography
Utility room - traditional galley porcelain tile utility room idea in Denver with recessed-panel cabinets, white cabinets, multicolored walls and a side-by-side washer/dryer
Utility room - traditional galley porcelain tile utility room idea in Denver with recessed-panel cabinets, white cabinets, multicolored walls and a side-by-side washer/dryer
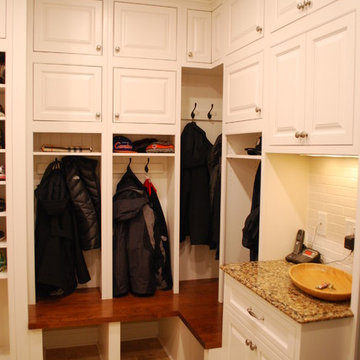
Example of a large classic u-shaped porcelain tile utility room design in Cleveland with an undermount sink, raised-panel cabinets, white cabinets, quartz countertops, yellow walls and a side-by-side washer/dryer
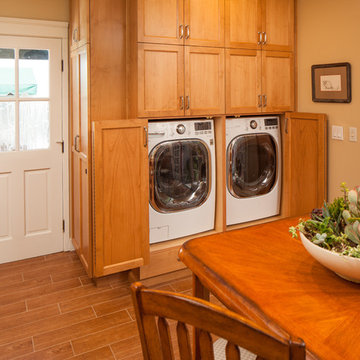
With the lower cabinets open the washer and dryer is fully usable.
Michael Andrew, Photo Credit
Large elegant single-wall porcelain tile and brown floor utility room photo in San Diego with shaker cabinets, medium tone wood cabinets, quartz countertops, beige walls and a side-by-side washer/dryer
Large elegant single-wall porcelain tile and brown floor utility room photo in San Diego with shaker cabinets, medium tone wood cabinets, quartz countertops, beige walls and a side-by-side washer/dryer
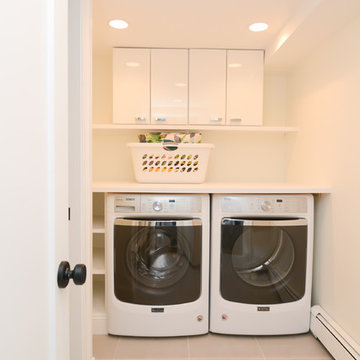
Dedicated laundry room - mid-sized modern single-wall porcelain tile and gray floor dedicated laundry room idea in Boston with flat-panel cabinets, white cabinets, wood countertops, a side-by-side washer/dryer, white countertops and white walls
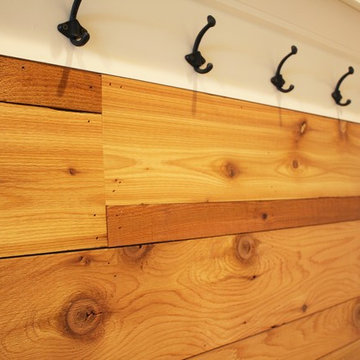
Mud bench with cedar feature. Wood look tile.
Small farmhouse porcelain tile utility room photo in Oklahoma City with shaker cabinets, white cabinets and gray walls
Small farmhouse porcelain tile utility room photo in Oklahoma City with shaker cabinets, white cabinets and gray walls
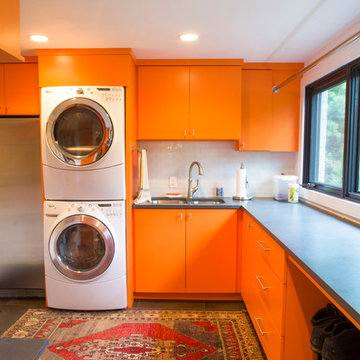
Full Home Renovation from a Traditional Home to a Contemporary Style.
Large minimalist l-shaped porcelain tile and black floor laundry room photo in Milwaukee with an undermount sink, flat-panel cabinets, orange cabinets, quartzite countertops, white walls, a stacked washer/dryer and black countertops
Large minimalist l-shaped porcelain tile and black floor laundry room photo in Milwaukee with an undermount sink, flat-panel cabinets, orange cabinets, quartzite countertops, white walls, a stacked washer/dryer and black countertops
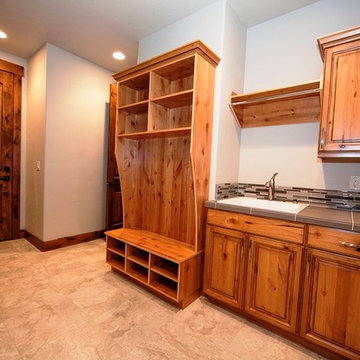
Example of a mid-sized mountain style single-wall porcelain tile utility room design in Seattle with a drop-in sink, beaded inset cabinets, medium tone wood cabinets, tile countertops and white walls
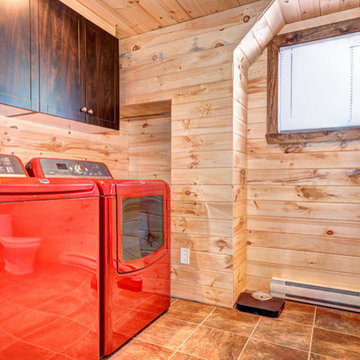
The perfect vacation destination can be found in the Avila. The main floor features everything needed to create a cozy cottage. An open living room with dining area off the kitchen is perfect for both weekend family and family getaways, or entertaining friends. A bedroom and bathroom is on the main floor, and the loft features plenty of living space for a second bedroom. The main floor bedroom and bathroom means everything you need is right at your fingertips. Use the spacious loft for a second bedroom, an additional living room, or even an office. www.timberblock.com
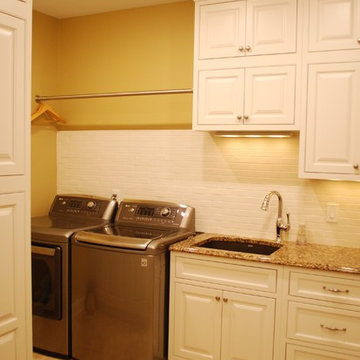
Utility room - large traditional u-shaped porcelain tile utility room idea in Cleveland with an undermount sink, raised-panel cabinets, white cabinets, quartz countertops, yellow walls and a side-by-side washer/dryer
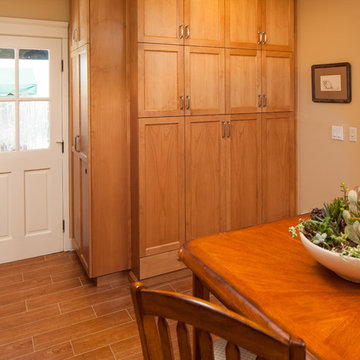
This space previously was a closet with open shelves. A new custom cabinet now makes this area fully part of the kitchen and conceals the laundry area.
Michael Andrew, Photo Credit
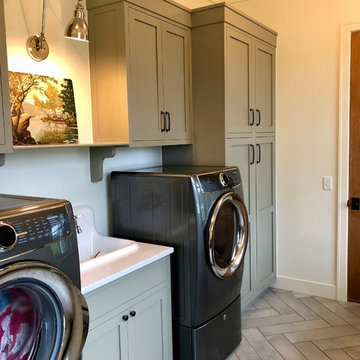
Inspiration for a large farmhouse single-wall porcelain tile dedicated laundry room remodel in Other with a drop-in sink, beaded inset cabinets and quartz countertops
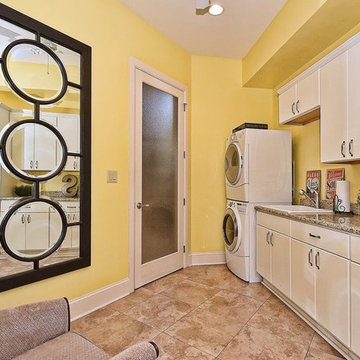
Inspiration for a mid-sized timeless single-wall porcelain tile dedicated laundry room remodel in Charlotte with a drop-in sink, flat-panel cabinets, white cabinets, granite countertops, yellow walls and a stacked washer/dryer
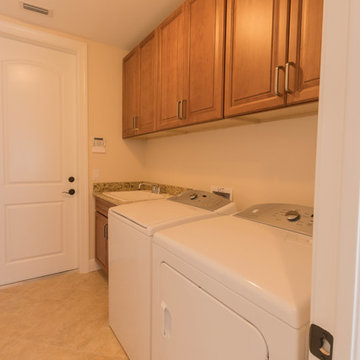
Recently completed home in South Cape executed in conjunction with Ravenwood Homes-Cape Coral. Classically traditional home displaying an expansive medium brown kitchen with granite stone countertops. The bathroom cabinetry is finished in an antique white paint that keeps the space open and air. The brown glaze on the doors complements the brown and beige countertops.
Kitchen/Laundry - Designer's Choice Cabinetry (Style: Breckenridge, Color: Wheat)
Bathrooms - Designer's Choice Cabinetry (Style: Breckendridge, Color: Ivory w/ Wiped Brown Glaze)
Hardware: Top Knobs(M1173)
Accessories: Rev-A-Shelf (4WCBM-2430DM-2)
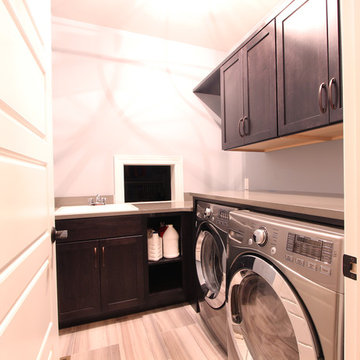
An extra deep utility sink was dropped in to the quartz countertop.
Small transitional l-shaped porcelain tile and multicolored floor dedicated laundry room photo in Other with a drop-in sink, shaker cabinets, gray cabinets, quartz countertops, gray walls and a side-by-side washer/dryer
Small transitional l-shaped porcelain tile and multicolored floor dedicated laundry room photo in Other with a drop-in sink, shaker cabinets, gray cabinets, quartz countertops, gray walls and a side-by-side washer/dryer
Orange Porcelain Tile Laundry Room Ideas
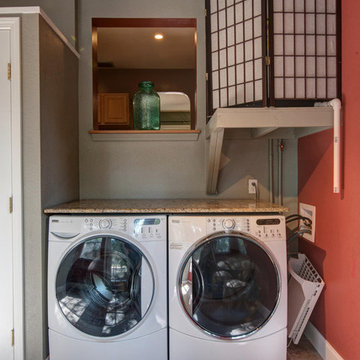
David Sibbitt
Example of a huge transitional galley porcelain tile utility room design in Tampa with red walls
Example of a huge transitional galley porcelain tile utility room design in Tampa with red walls
1





