Orange Vinyl Floor Kitchen Ideas
Refine by:
Budget
Sort by:Popular Today
1 - 20 of 308 photos

Mt. Washington, CA - Complete Kitchen Remodel
Installation of the flooring, cabinets/cupboards, countertops, appliances, tiled backsplash. windows and and fresh paint to finish.
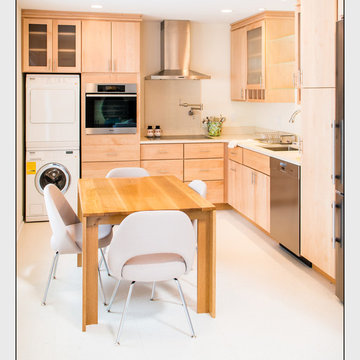
Photo: Satyan Devados
Example of a small trendy l-shaped vinyl floor eat-in kitchen design in Boston with an undermount sink, flat-panel cabinets, light wood cabinets, stainless steel appliances and no island
Example of a small trendy l-shaped vinyl floor eat-in kitchen design in Boston with an undermount sink, flat-panel cabinets, light wood cabinets, stainless steel appliances and no island
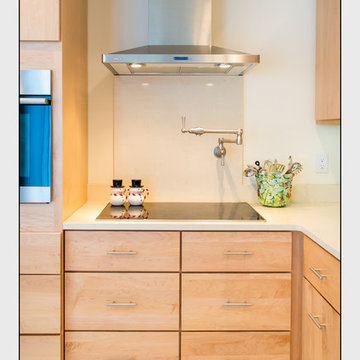
Photo: Satyan Devados
Inspiration for a small contemporary l-shaped vinyl floor eat-in kitchen remodel in Boston with an undermount sink, flat-panel cabinets, light wood cabinets, stainless steel appliances and no island
Inspiration for a small contemporary l-shaped vinyl floor eat-in kitchen remodel in Boston with an undermount sink, flat-panel cabinets, light wood cabinets, stainless steel appliances and no island

Ken Dahlin / Genesis Architecture
Inspiration for a mid-sized 1950s u-shaped vinyl floor kitchen remodel in Milwaukee with an undermount sink, flat-panel cabinets, medium tone wood cabinets, quartz countertops, black backsplash, glass tile backsplash, stainless steel appliances and an island
Inspiration for a mid-sized 1950s u-shaped vinyl floor kitchen remodel in Milwaukee with an undermount sink, flat-panel cabinets, medium tone wood cabinets, quartz countertops, black backsplash, glass tile backsplash, stainless steel appliances and an island
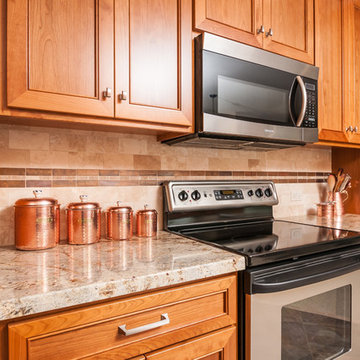
Ian Coleman
Open concept kitchen - mid-sized transitional u-shaped vinyl floor open concept kitchen idea in San Francisco with a single-bowl sink, shaker cabinets, light wood cabinets, granite countertops, beige backsplash, stone tile backsplash, stainless steel appliances and no island
Open concept kitchen - mid-sized transitional u-shaped vinyl floor open concept kitchen idea in San Francisco with a single-bowl sink, shaker cabinets, light wood cabinets, granite countertops, beige backsplash, stone tile backsplash, stainless steel appliances and no island
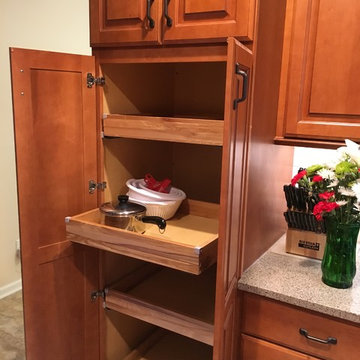
Small elegant u-shaped vinyl floor and beige floor eat-in kitchen photo in Other with an undermount sink, raised-panel cabinets, brown cabinets, quartzite countertops, yellow backsplash, porcelain backsplash, stainless steel appliances and no island
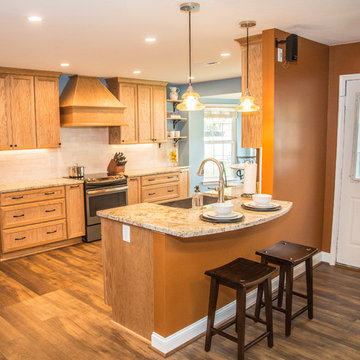
When you find a home that meets most of your needs in a neighborhood you love, remodeling to make it more suitable for your family’s lifestyle can make that house your dream home. That’s what happened in this remodeling story. Our clients purchased a home built in 1983 with the plan to remodel the kitchen to suit their needs and tastes.
The galley style kitchen was positioned at the center and rear of the main level and had an eat-in area at one end and a pantry at the opposite end. A small pass-through allowed view into the adjacent family room, but otherwise the two spaces were closed off from one another. The existing espresso stained cabinetry was attractive, but it darkened and narrowed the kitchen.
The homeowners wanted the kitchen to feel more connected to the other main level living spaces. Creating more light and improving organization and storage were must haves for the new design. They also requested relocating the pantry from under the stairs and longed for a ventilation system that would vent the cooking smells outdoors rather than throughout the inside of the house.
Our design involved removing a portion of wall between the kitchen and living room. This one change made it feel larger, more open and bright. It also connected the kitchen to the living room and allowed the two spaces to flow freely into one another. This new open area allowed us to extend the granite countertop to create a peninsula/bar that provides additional seating. To improve the existing lighting plan, we added new LED recessed lights, under-cabinet lighting, and pendant lighting over the peninsula.
The selections were integral in making the kitchen feel lighter and larger. Our clients chose maple cabinetry with an oak stained tumbleweed finish paired with creamy granite countertops, and a pearl tumbled travertine backsplash. A few standout features include a set of floating shelves, concrete farmhouse sink, and mercury glass pendant lights. Flooring throughout the first floor was updated to an easy to maintain wood-look vinyl plank floor.
Several new storage options were added including new cabinetry where the old pantry used to be, which accommodates the microwave in an upper cabinet as well as storage for small cooking appliances so they don’t take up space on the counters. There’s also a unique angled cabinet right next to the refrigerator.
When the work was complete on this project we were very pleased that the design delivered exactly what the homeowners had envisioned. In addition, we were able to complete the construction without causing too much disturbance or disruption for the homeowners; one works the night shift, and was actually able to sleep during the day, and the other travels frequently for work and felt confident that the project was in good hands.
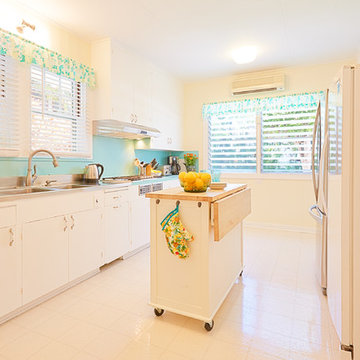
Orlando Benedicto, Photographer
Enclosed kitchen - large tropical galley vinyl floor enclosed kitchen idea in Hawaii with a double-bowl sink, flat-panel cabinets, white cabinets, laminate countertops, blue backsplash, stainless steel appliances and an island
Enclosed kitchen - large tropical galley vinyl floor enclosed kitchen idea in Hawaii with a double-bowl sink, flat-panel cabinets, white cabinets, laminate countertops, blue backsplash, stainless steel appliances and an island
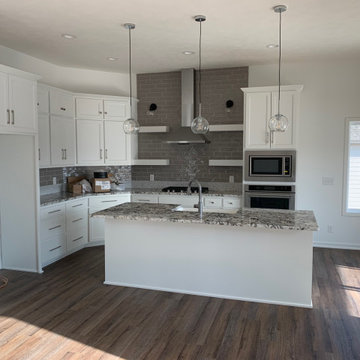
White Kitchen with Gray Subway Tile backsplash and Granite Countertops. Luxury Vinyl Plank Flooring.
Mid-sized minimalist l-shaped vinyl floor and multicolored floor open concept kitchen photo in Omaha with granite countertops, gray backsplash, ceramic backsplash, stainless steel appliances, multicolored countertops, a farmhouse sink, an island and white cabinets
Mid-sized minimalist l-shaped vinyl floor and multicolored floor open concept kitchen photo in Omaha with granite countertops, gray backsplash, ceramic backsplash, stainless steel appliances, multicolored countertops, a farmhouse sink, an island and white cabinets
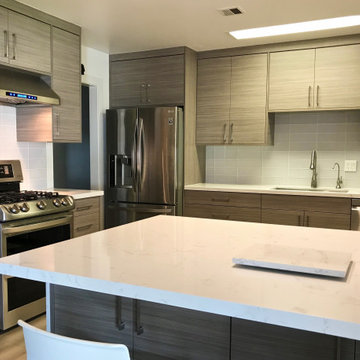
Minimalist vinyl floor and beige floor kitchen photo in Orange County with flat-panel cabinets, medium tone wood cabinets, quartz countertops, subway tile backsplash, stainless steel appliances, an island and white countertops
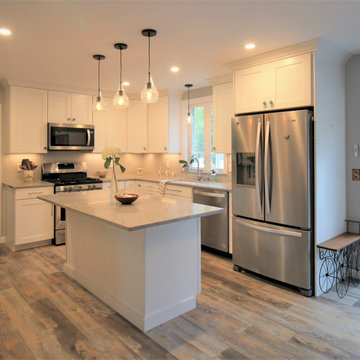
A beautiful before and after project in Colchester, VT! Our client wanted to create a space that felt light, airy and zen-like with accents that remind her of the water.
Linen White cabinets from Waypoint Living Spaces, wavy glass pendants, sparkly sea glass tile, ocean rippled glass cabinet inserts and sandy Quartz countertops- Silestone Ocean Jasper, complete her look for a calming space she adores
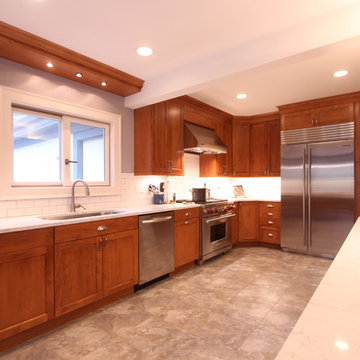
This end of the kitchen is the workhorse. Most of the appliances were kept within the original kitchen footprint to keep costs down. The range was in the corner with little prep space on either side. Now, it's on an exterior wall which allows the ventilation to work like a dream, there is abundant countertop space on both sides and all the tools for cooking are within easy reach. The sink was moved under the window and because of the header, a flyover panel in the same material of the cabinets was added to connect the far wall cabinet to the rest of the space.
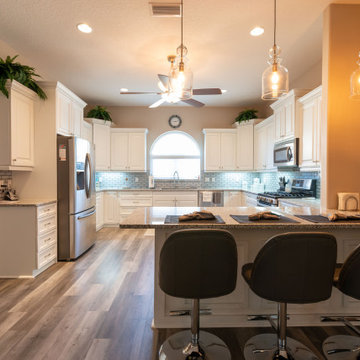
Newly Remodeled Kitchen In Punta Gorda FL with Marsh Cabinets and new Backsplash Tile
Inspiration for a mid-sized transitional u-shaped vinyl floor and brown floor eat-in kitchen remodel in Other with a double-bowl sink, shaker cabinets, white cabinets, granite countertops, white backsplash, subway tile backsplash, stainless steel appliances, no island and multicolored countertops
Inspiration for a mid-sized transitional u-shaped vinyl floor and brown floor eat-in kitchen remodel in Other with a double-bowl sink, shaker cabinets, white cabinets, granite countertops, white backsplash, subway tile backsplash, stainless steel appliances, no island and multicolored countertops
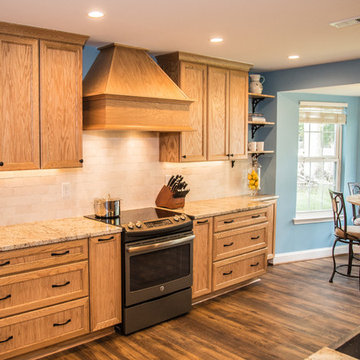
When you find a home that meets most of your needs in a neighborhood you love, remodeling to make it more suitable for your family’s lifestyle can make that house your dream home. That’s what happened in this remodeling story. Our clients purchased a home built in 1983 with the plan to remodel the kitchen to suit their needs and tastes.
The galley style kitchen was positioned at the center and rear of the main level and had an eat-in area at one end and a pantry at the opposite end. A small pass-through allowed view into the adjacent family room, but otherwise the two spaces were closed off from one another. The existing espresso stained cabinetry was attractive, but it darkened and narrowed the kitchen.
The homeowners wanted the kitchen to feel more connected to the other main level living spaces. Creating more light and improving organization and storage were must haves for the new design. They also requested relocating the pantry from under the stairs and longed for a ventilation system that would vent the cooking smells outdoors rather than throughout the inside of the house.
Our design involved removing a portion of wall between the kitchen and living room. This one change made it feel larger, more open and bright. It also connected the kitchen to the living room and allowed the two spaces to flow freely into one another. This new open area allowed us to extend the granite countertop to create a peninsula/bar that provides additional seating. To improve the existing lighting plan, we added new LED recessed lights, under-cabinet lighting, and pendant lighting over the peninsula.
The selections were integral in making the kitchen feel lighter and larger. Our clients chose maple cabinetry with an oak stained tumbleweed finish paired with creamy granite countertops, and a pearl tumbled travertine backsplash. A few standout features include a set of floating shelves, concrete farmhouse sink, and mercury glass pendant lights. Flooring throughout the first floor was updated to an easy to maintain wood-look vinyl plank floor.
Several new storage options were added including new cabinetry where the old pantry used to be, which accommodates the microwave in an upper cabinet as well as storage for small cooking appliances so they don’t take up space on the counters. There’s also a unique angled cabinet right next to the refrigerator.
When the work was complete on this project we were very pleased that the design delivered exactly what the homeowners had envisioned. In addition, we were able to complete the construction without causing too much disturbance or disruption for the homeowners; one works the night shift, and was actually able to sleep during the day, and the other travels frequently for work and felt confident that the project was in good hands.
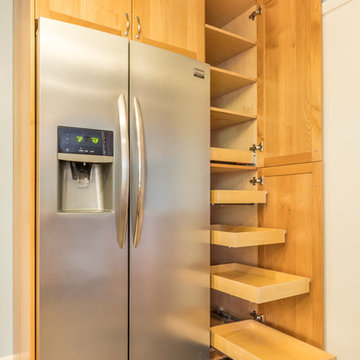
Inspiration for a mid-sized transitional u-shaped vinyl floor and brown floor enclosed kitchen remodel in Other with an undermount sink, shaker cabinets, gray cabinets, quartz countertops, gray backsplash, subway tile backsplash, stainless steel appliances, no island and white countertops
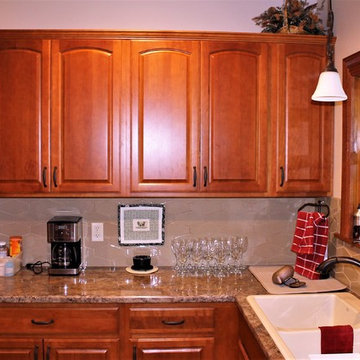
This rustic style kitchen and dinning room features laminate tops and custom cabinets. Added recessed and pendant lighting brighten up the space. Accents of exposed brick and crown molding on the cabinets give a unique feel for this country kitchen.
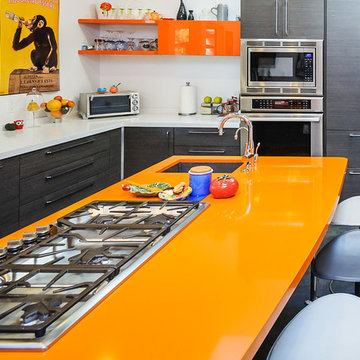
Orange quartz countertop with custom curved edge on the island, white quartz in the prep area.
Inspiration for a mid-sized modern l-shaped vinyl floor and black floor eat-in kitchen remodel in San Francisco with quartz countertops, an island, an undermount sink, flat-panel cabinets, dark wood cabinets and stainless steel appliances
Inspiration for a mid-sized modern l-shaped vinyl floor and black floor eat-in kitchen remodel in San Francisco with quartz countertops, an island, an undermount sink, flat-panel cabinets, dark wood cabinets and stainless steel appliances
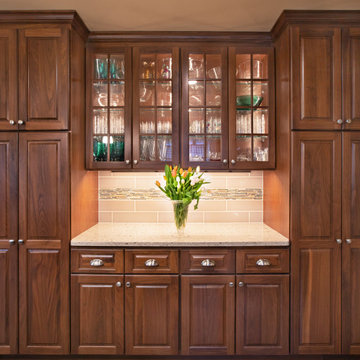
Kitchen remodel
Inspiration for a mid-sized timeless l-shaped vinyl floor and brown floor eat-in kitchen remodel in Other with an undermount sink, raised-panel cabinets, quartz countertops, beige backsplash, subway tile backsplash, stainless steel appliances, an island, beige countertops and dark wood cabinets
Inspiration for a mid-sized timeless l-shaped vinyl floor and brown floor eat-in kitchen remodel in Other with an undermount sink, raised-panel cabinets, quartz countertops, beige backsplash, subway tile backsplash, stainless steel appliances, an island, beige countertops and dark wood cabinets
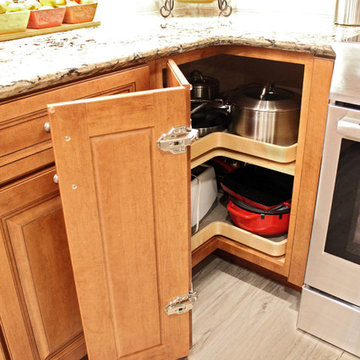
In this kitchen, Medallion Gold Full Overlay Maple cabinets in the door style Madison Raised Panel with Harvest Bronze with Ebony Glaze and Highlights finish. The Wine bar furniture piece is Medallion Brookhill Raised Panel with White Chocolate Classic Paint finish with Mocha Highlights. The countertop is Cambria Bradshaw Quartz in 3cm with ledge edge and 4” backsplash on coffee bar. The backsplash is Honed Durango 4 x 4, 3 x 6 Harlequin Glass Mosaic 1 x 1 accent tile, Slate Radiance color: Cactus. Pewter 2 x 2 Pinnalce Dots; 1 x 1 Pinnacle Buttons and brushed nickel soho pencil border. Seagull Stone Street in Brushed Nickel pendant lights. Blanco single bowl Anthracite sink and Moen Brantford pull out spray faucet in spot resistant stainless. Flooring is Traiversa Applewood Frosted Coffee vinyl.
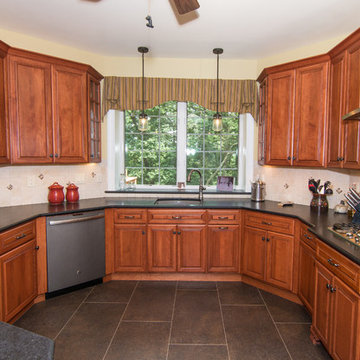
Example of a large transitional l-shaped vinyl floor and gray floor kitchen pantry design in Philadelphia with raised-panel cabinets, medium tone wood cabinets, granite countertops, beige backsplash, an undermount sink, stainless steel appliances and an island
Orange Vinyl Floor Kitchen Ideas
1





