Wallpaper Orange Living Room Ideas
Refine by:
Budget
Sort by:Popular Today
1 - 20 of 168 photos
Item 1 of 3
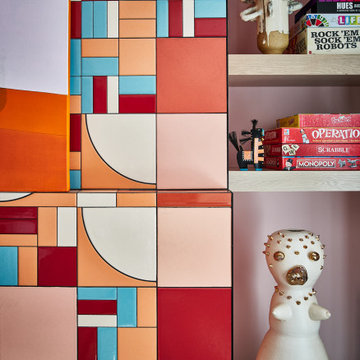
Photo by David Patterson
Large eclectic open concept vinyl floor and wallpaper living room photo in Denver with a bar, beige walls, a standard fireplace and a tile fireplace
Large eclectic open concept vinyl floor and wallpaper living room photo in Denver with a bar, beige walls, a standard fireplace and a tile fireplace
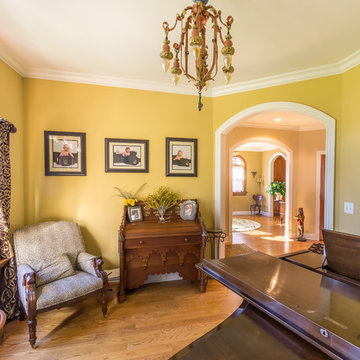
The formal living room is used as a formal parlor, or music room. Victorian furnishings compliment the antique baby grand piano, which the room was designed to fit. Triple windows with half-round transoms floor the room with ample light and provide an added level of detail for this unique space.
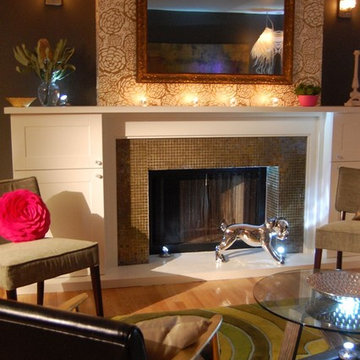
Re:modern was invited to guest design this living room in the 'Golden Glitz' episode of HGTV's Room Crashers show, hosted by Todd Davis. Key interior design elements include a hidden television behind a one-way glass mirror, a custom fireplace surround, wallpaper, vintage accents, and original commissioned art.
Project location: Rockridge / Claremont neighborhood of Oakland, California
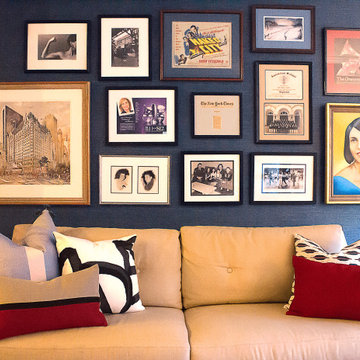
Living room - small traditional open concept medium tone wood floor and wallpaper living room idea in New York with blue walls
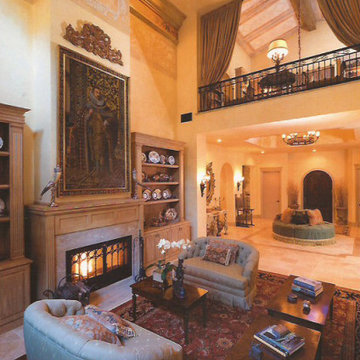
Huge tuscan formal and open concept travertine floor, beige floor, exposed beam and wallpaper living room photo in DC Metro with beige walls, a standard fireplace and a stone fireplace
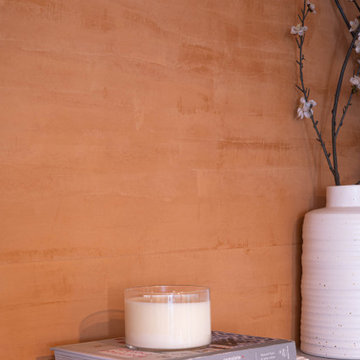
Wallpaper close-up.
A rustic fireplace wall that was ugly, out-dated, and which did not flor with the style of the rest of the house got a much-needed facelift! We covered the 70s-style grooves in the backwall and removed overly decorative molding for a more modern and streamlined look. The brick surround was painted, as was the existing wood, then we added custom orange wallpaper and custom orange and white patterned tile.
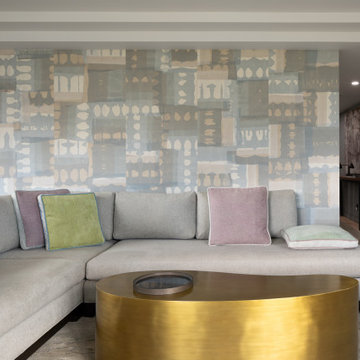
Jane’s home is more than a collection of things: a reflection of her, her lifestyle, and her personality. Essential to her interior is that it feel light, sophisticated, and fun at the same time. Full Remodel by Belltown Design LLC, Photography by Julie Mannell Photography.
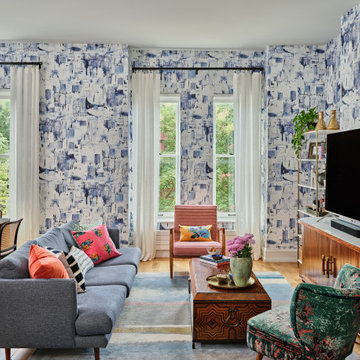
Living room - contemporary open concept medium tone wood floor, brown floor and wallpaper living room idea in New York with multicolored walls and a tv stand
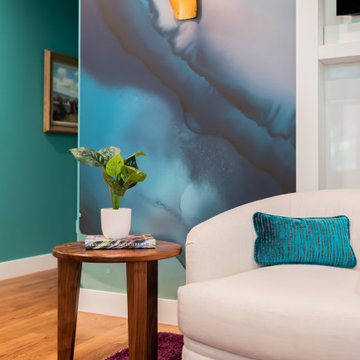
Incorporating bold colors and patterns, this project beautifully reflects our clients' dynamic personalities. Clean lines, modern elements, and abundant natural light enhance the home, resulting in a harmonious fusion of design and personality.
The living room showcases a vibrant color palette, setting the stage for comfortable velvet seating. Thoughtfully curated decor pieces add personality while captivating artwork draws the eye. The modern fireplace not only offers warmth but also serves as a sleek focal point, infusing a touch of contemporary elegance into the space.
---
Project by Wiles Design Group. Their Cedar Rapids-based design studio serves the entire Midwest, including Iowa City, Dubuque, Davenport, and Waterloo, as well as North Missouri and St. Louis.
For more about Wiles Design Group, see here: https://wilesdesigngroup.com/
To learn more about this project, see here: https://wilesdesigngroup.com/cedar-rapids-modern-home-renovation
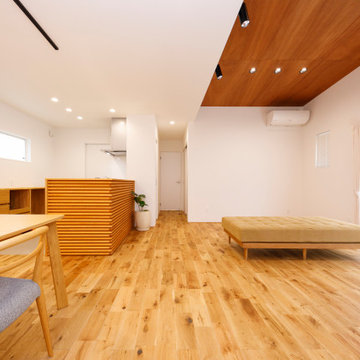
オーナー様の一番のこだわりでもあるルーバータイプのキッチンの腰壁がアクセントになった勾配天井のLDK。内外ともにホワイトが印象的なシンプルなお家は、どんなインテリアでも映えるコーディネートを楽しむ空間になっている。
Inspiration for a mid-sized formal light wood floor, beige floor, wood ceiling and wallpaper living room remodel in Other with white walls and no fireplace
Inspiration for a mid-sized formal light wood floor, beige floor, wood ceiling and wallpaper living room remodel in Other with white walls and no fireplace
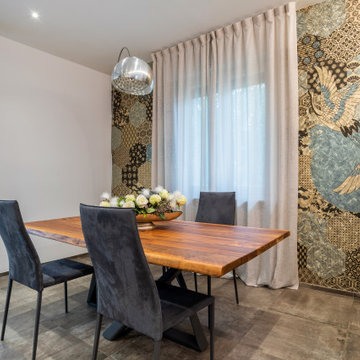
Ristrutturazione completa appartamento da 120mq con carta da parati e camino effetto corten
Large trendy formal and open concept gray floor, tray ceiling and wallpaper living room photo in Other with gray walls, a ribbon fireplace, a metal fireplace and a wall-mounted tv
Large trendy formal and open concept gray floor, tray ceiling and wallpaper living room photo in Other with gray walls, a ribbon fireplace, a metal fireplace and a wall-mounted tv
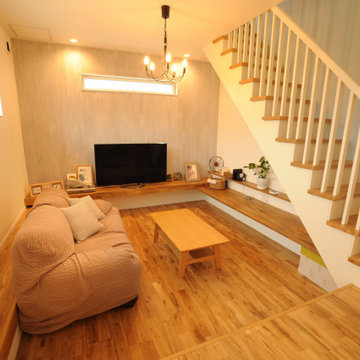
Living room - open concept medium tone wood floor, wallpaper ceiling and wallpaper living room idea in Other with white walls

今まで自分でなんとなく好きなものを購入していただけだったが引っ越しにあたり、プロに任せてみようと決意されたお客様。 オレンジがキーカラーということで家具を始め、アート、インテリアアクセサリー、カーテン、クッション、ベンチシート、照明すべてをコーディネートしました。 普段は外食か簡単に食べる程度で料理はほとんどしない、だからダイニングというよりカウンターで十分。リビングをメインに空間設計しました。
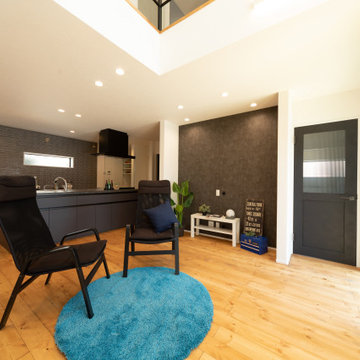
約22帖のリビングには広い吹き抜け空間があります。そこから見える内窓やスチール手摺の階段、2階ホールが素敵です。
Living room - industrial open concept medium tone wood floor, brown floor, wallpaper ceiling and wallpaper living room idea in Kobe with white walls and a wall-mounted tv
Living room - industrial open concept medium tone wood floor, brown floor, wallpaper ceiling and wallpaper living room idea in Kobe with white walls and a wall-mounted tv
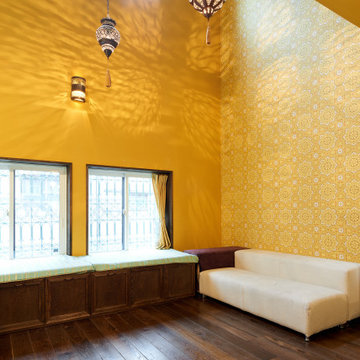
Living room - mid-sized rustic open concept dark wood floor, brown floor, exposed beam and wallpaper living room idea in Tokyo with a bar and yellow walls
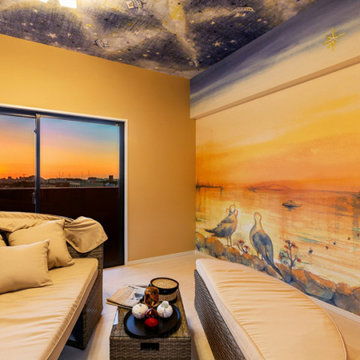
福岡県北九州市の『OLDGEAR』が手掛ける『Artctuary® アートクチュアリ』プロジェクト。空間の為に描き下ろされた“限定絵画”と、その絵画で製作した“オリジナル壁紙”を修飾。世界にひとつだけの“自分の為の美術館”のような物件。
Example of an eclectic open concept wallpaper ceiling and wallpaper living room design in Fukuoka with green walls
Example of an eclectic open concept wallpaper ceiling and wallpaper living room design in Fukuoka with green walls
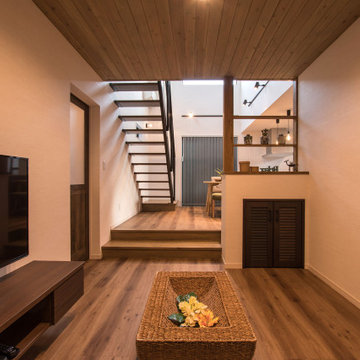
リビングとダイニングを間仕切らずに個室感を演出。
リビングが少し低くなるよう、ダイニングとの間に段差をつけることで視界に変化が生まれました。
さらに、抜け感のあるグリッド棚で、奥行きを感じさせながら部屋を区切りました。
Inspiration for a small asian enclosed medium tone wood floor, brown floor, wallpaper ceiling and wallpaper living room remodel in Other with white walls, no fireplace and a wall-mounted tv
Inspiration for a small asian enclosed medium tone wood floor, brown floor, wallpaper ceiling and wallpaper living room remodel in Other with white walls, no fireplace and a wall-mounted tv
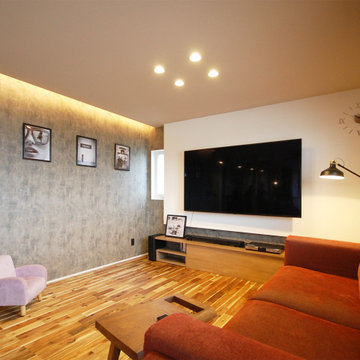
Living room - mid-sized rustic formal and open concept medium tone wood floor, brown floor, wallpaper ceiling and wallpaper living room idea in Other with no fireplace and a wall-mounted tv
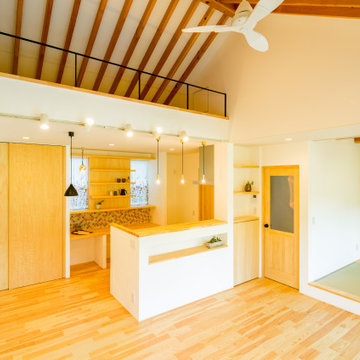
Tuscan light wood floor, exposed beam and wallpaper living room photo in Other with white walls and no fireplace
Wallpaper Orange Living Room Ideas
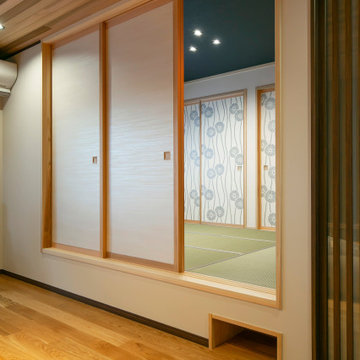
リビング続きの小上がり和室。小上がりの高さを生かして、ロボット掃除機の基地を配しました。
Inspiration for an asian medium tone wood floor, wood ceiling and wallpaper living room remodel in Other
Inspiration for an asian medium tone wood floor, wood ceiling and wallpaper living room remodel in Other
1

