Refine by:
Budget
Sort by:Popular Today
1 - 20 of 2,325 photos
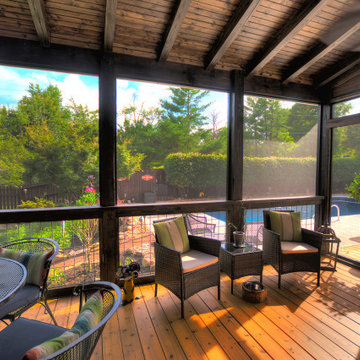
Screen in porch with tongue and groove ceiling with exposed wood beams. Wire cattle railing. Cedar deck with decorative cedar screen door. Espresso stain on wood siding and ceiling. Ceiling fans and joist mount for television.
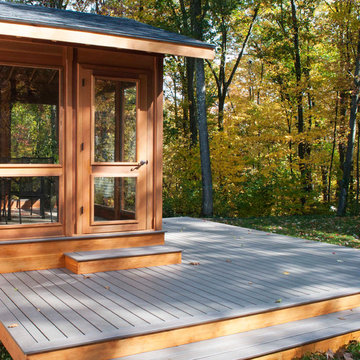
Three season porch has interchangeable glass and screen inserts to extend the season for outdoor living in Vermont.
Mid-sized trendy screened-in back porch idea in Burlington with decking and a roof extension
Mid-sized trendy screened-in back porch idea in Burlington with decking and a roof extension
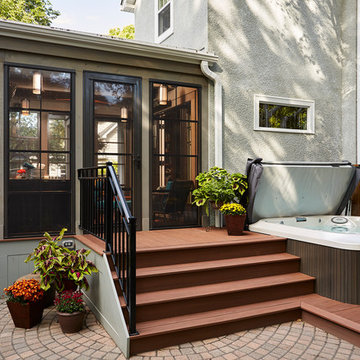
Our Minneapolis homeowners chose to embark on the new journey of retirement with a freshly remodeled home. While some retire in pure peace and quiet, our homeowners wanted to make sure they had a welcoming spot to entertain; A seasonal porch that could be used almost year-round.
The original home, built in 1928, had French doors which led down stairs to the patio below. Desiring a more intimate outdoor place to relax and entertain, MA Peterson added the seasonal porch with large scale ceiling beams. Radiant heat was installed to extend the use into the cold Minnesota months, and metal brackets were used to create a feeling of authenticity in the space. Surrounded by cypress-stained AZEK decking products and finishing the smooth look with fascia plugs, the hot tub was incorporated into the deck space.
Interiors by Brown Cow Design. Photography by Alyssa Lee Photography.
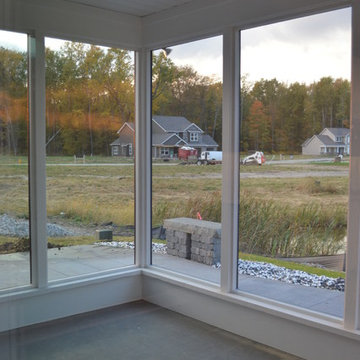
Mid-sized minimalist concrete paver screened-in back porch idea in Other with a roof extension

This is an example of a large farmhouse screened-in back porch design in Dallas with decking and a roof extension.

A charming beach house porch offers family and friends a comfortable place to socialize while being cooled by ceiling fans. The exterior of this mid-century house needed to remain in sync with the neighborhood after its transformation from a dark, outdated space to a bright, contemporary haven with retro flair.
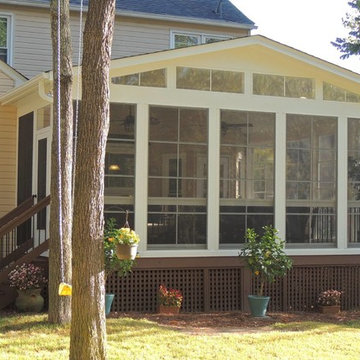
A beautiful example of our EzeBreeze porch spaces with a gable roof, 6" premium columns, heavy duty lattice work and a full electrical package. The "Cadillac" of screen rooms!
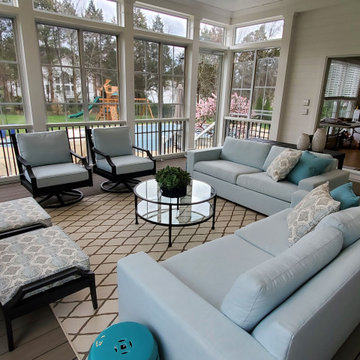
This 3-Season Room addition to my client's house is the perfect extension of their interior. A fresh and bright palette brings the outside in, giving this family of 4 a space they can relax in after a day at the pool, or gather with friends for a cocktail in front of the fireplace.
And no! Your eyes are not deceiving you, we did seaglass fabric on the upholstery for a fun pop of color! The warm gray floors, white walls, and white washed fireplace is a great neutral base to design around, but desperately calls for a little color.

Siesta Key Low Country screened-in porch featuring waterfront views, dining area, vaulted ceilings, and old world stone fireplace.
This is a very well detailed custom home on a smaller scale, measuring only 3,000 sf under a/c. Every element of the home was designed by some of Sarasota's top architects, landscape architects and interior designers. One of the highlighted features are the true cypress timber beams that span the great room. These are not faux box beams but true timbers. Another awesome design feature is the outdoor living room boasting 20' pitched ceilings and a 37' tall chimney made of true boulders stacked over the course of 1 month.
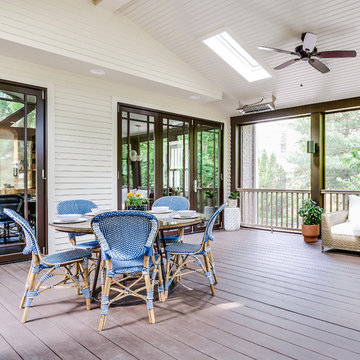
Leslie Brown - Visible Style
This is an example of a large transitional screened-in back porch design in Nashville with a roof extension.
This is an example of a large transitional screened-in back porch design in Nashville with a roof extension.
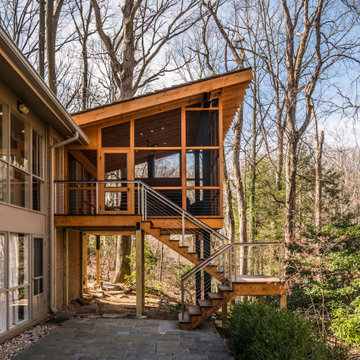
Rear screened porch with wood-burning fireplace and additional firewood storage within mantel.
Mid-sized minimalist stone screened-in back porch idea in DC Metro with a roof extension
Mid-sized minimalist stone screened-in back porch idea in DC Metro with a roof extension
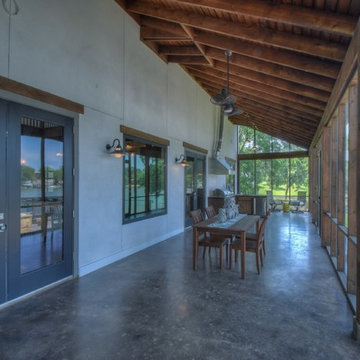
Inspiration for a large rustic concrete screened-in back porch remodel in Austin with a roof extension
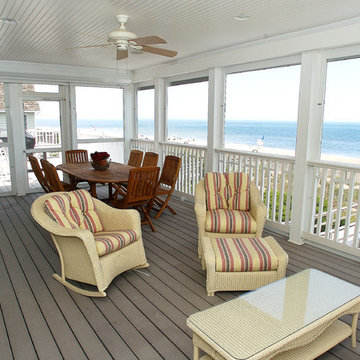
Screen porch in Ocean-front home in North Bethany Beach with Timbertech decking and HB&G.
Photographer Marc Clery
Boardwalk Builders, Rehoboth Beach, DE
www.boardwalkbuilders.com
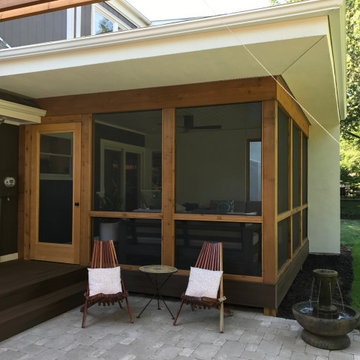
Completed project
Inspiration for a mid-sized contemporary concrete paver screened-in back porch remodel in Kansas City with a roof extension
Inspiration for a mid-sized contemporary concrete paver screened-in back porch remodel in Kansas City with a roof extension
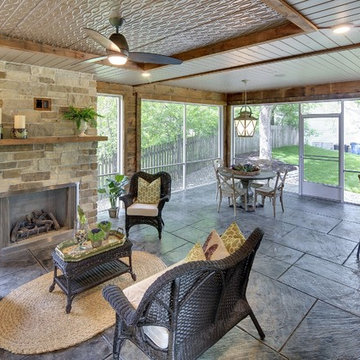
Huge screened in porch with outdoor grill and industrial level exhaust vent. Fireplace with stone surround and extra dining area.
Large elegant stamped concrete screened-in back porch photo in Minneapolis with a roof extension
Large elegant stamped concrete screened-in back porch photo in Minneapolis with a roof extension
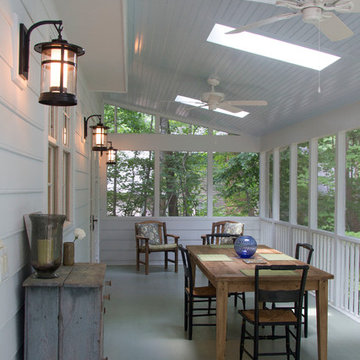
Marilyn Peryer Style House Copyright 2014
This is an example of a large transitional screened-in back porch design in Raleigh with decking and a roof extension.
This is an example of a large transitional screened-in back porch design in Raleigh with decking and a roof extension.
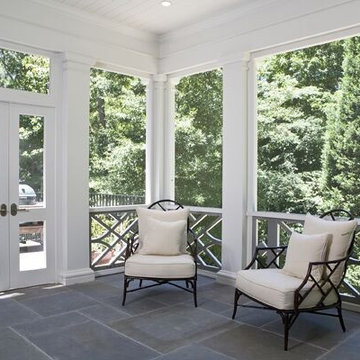
Mid-sized classic tile screened-in back porch idea in Atlanta with a roof extension
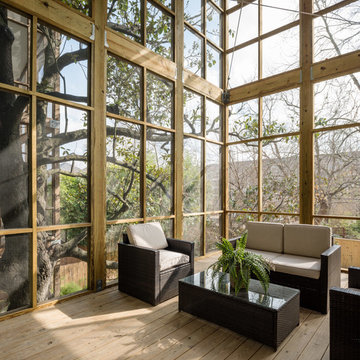
Peter Molick Photography
Large transitional screened-in back porch photo in Houston with decking and a roof extension
Large transitional screened-in back porch photo in Houston with decking and a roof extension
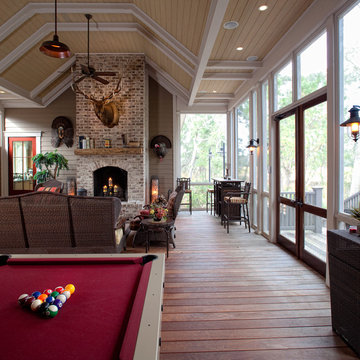
Inspiration for a mid-sized timeless screened-in back porch remodel in Charleston with decking
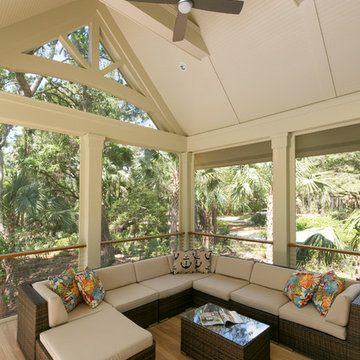
Photo: Patrick Brickman- Charleston Home & Design
Inspiration for a mid-sized transitional screened-in back porch remodel in Charleston with a roof extension
Inspiration for a mid-sized transitional screened-in back porch remodel in Charleston with a roof extension
Outdoor Design Ideas
1











