Outdoor - Front Yard and Outdoor Kitchen Design Ideas
Sort by:Popular Today
81 - 100 of 410 photos
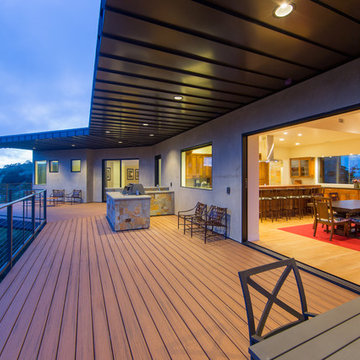
The contemporary styled Ebner residence sits perched atop a hill in West Atascadero with sprawling 360 degree views. The 3-winged floor plan was designed to maximize these views and create a comfortable retreat for the Ebners and visiting guests. Upon arriving at the home, you are greeted by a stone spine wall and 17’ mitered window that focuses on a majestic oak tree, with the valley beyond. The great room is an iconic part of the design, covered by an arch formed roof with exposed custom made glulam beams. The exterior of the house exemplifies contemporary design by incorporating corten cladding, standing seam metal roofing, smooth finish stucco and large expanses of glass. Amenities of the house include a wine cellar, drive through garage, private office and 2 guest suites.
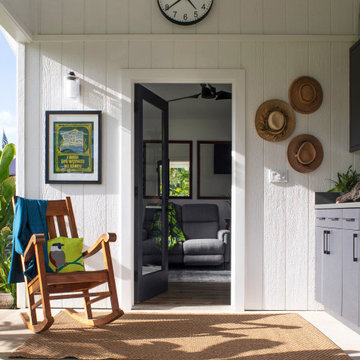
Patio kitchen - small eclectic front yard concrete patio kitchen idea in Hawaii with a roof extension
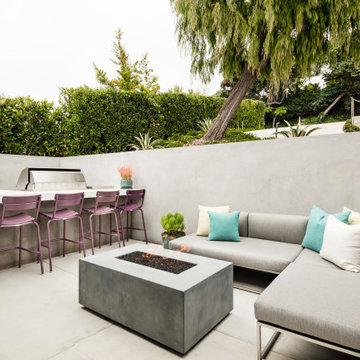
Outdoor Kitchen with BBQ, Cooktop. Fridge and Firepit Area.
Small trendy front yard concrete patio kitchen photo in Orange County with no cover
Small trendy front yard concrete patio kitchen photo in Orange County with no cover
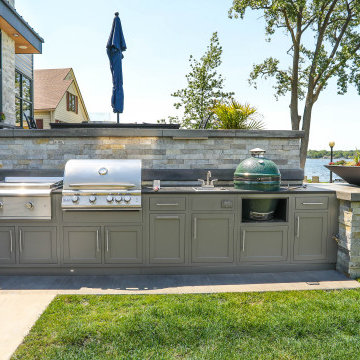
Outdoor kitchen featuring custom cabinets by Challenger Designs. Professional outdoor appliances.
Gorgeous contemporary home sitting on a Northern Indiana resort lake. Built with entertaining in mind; the home hosts a large open great room/kitchen on the main level and an amazing rooftop deck.
General Contracting by Martin Bros. Contracting, Inc.; Architectural Design by Helman Sechrist Architecture; Interior Design by Homeowner; Photography by Marie Martin Kinney.
Images are the property of Martin Bros. Contracting, Inc. and may not be used without written consent.
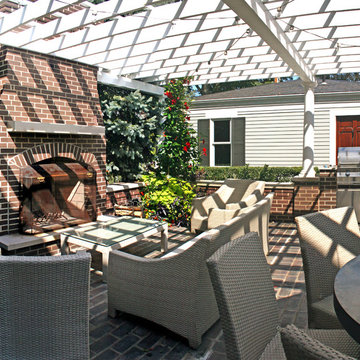
The fireplace was designed to anchor the space. Round columns mounted on piers were constructed to support a cedar pergola, and a grill island was also incorporated.
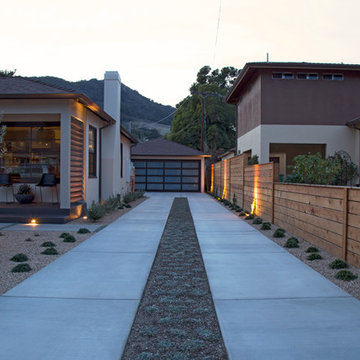
photography by Joslyn Amato
Example of a large minimalist front yard concrete patio kitchen design in San Luis Obispo with a pergola
Example of a large minimalist front yard concrete patio kitchen design in San Luis Obispo with a pergola
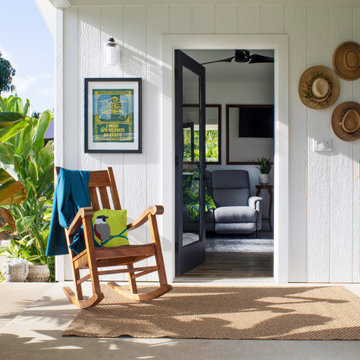
Example of a small eclectic front yard concrete patio kitchen design in Hawaii with a roof extension
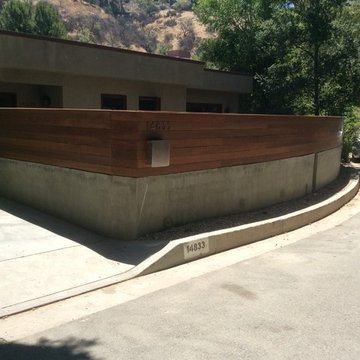
Front yard remodeling. Project is including: block wall with smooth stucco finish, wood fence from Ipe on top of the new block wall, slate tile, fire pit, build in BBQ, wood deck from Trex and drop in Jacuzzi.
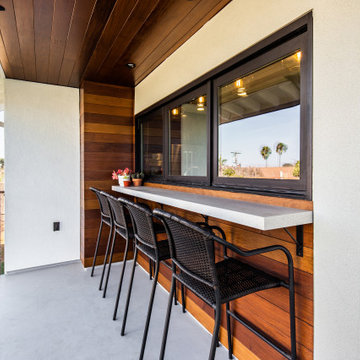
Mid-sized beach style concrete porch idea in San Diego with a roof extension
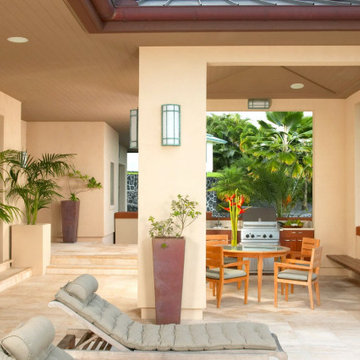
In this new, custom designed and built home, Jule Lucero worked with the Architect to space plan the layout during the concept, create a space plan that flowed and represented Intuitive Feng Shui, Selected all furnishings, as well as architectural finishes, fixtures and accessories.
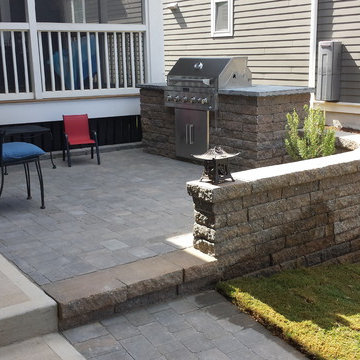
Inspiration for a small transitional front yard concrete paver patio kitchen remodel in Raleigh with no cover
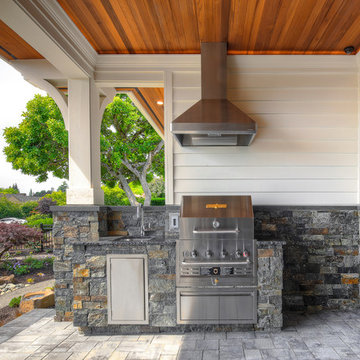
Michael Walmsley
Example of a small classic front yard concrete paver patio kitchen design in Seattle with a roof extension
Example of a small classic front yard concrete paver patio kitchen design in Seattle with a roof extension
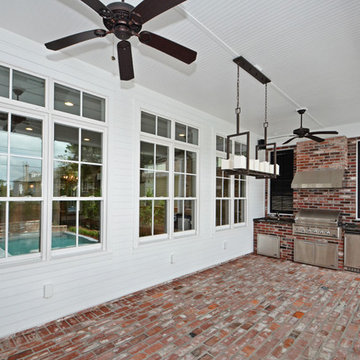
House was built by Clayton Homes. Jefferson Door supplied the interior (Masonite) and exterior doors, windows (Krestmart), shutters, moulding, columns (HB&G), stair parts and hardware (Emtek) for this home. nelsonclaytonhomes.com
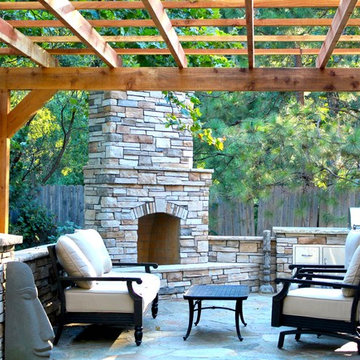
Example of a mid-sized mountain style front yard stone patio kitchen design in Sacramento with a pergola
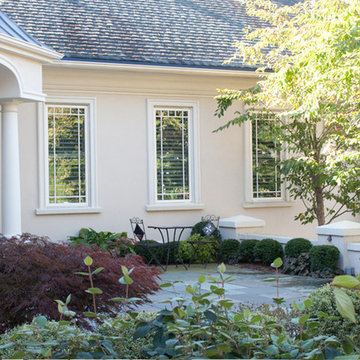
Inspiration for a small timeless front yard stone patio kitchen remodel in Bridgeport
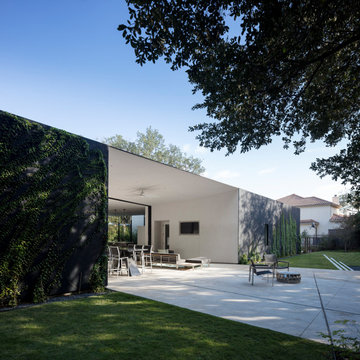
Inspiration for a large modern front yard concrete patio kitchen remodel in Dallas with a roof extension
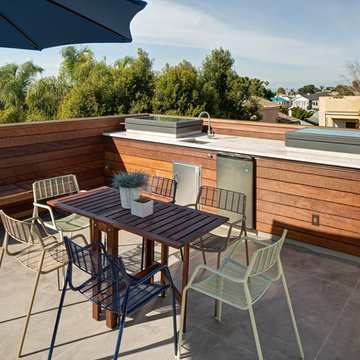
Large trendy front yard concrete paver patio kitchen photo in San Diego with no cover
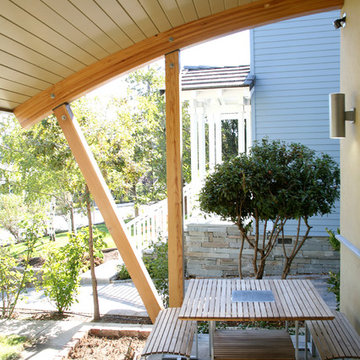
A dramatic upstairs addition to a simple 1950’s tract house provided much need space a growing family and a much appreciated transformation for a changing community. Some persuasion was needed to convince planning authorities that a curved roof was actually compatible with the neighborhood, yet the final home and front porch nestles comfortably under a towering redwood. The arc motif is echoed with a stainless steel inlay in clear maple cabinet doors.
Photos by Stuart Locklear
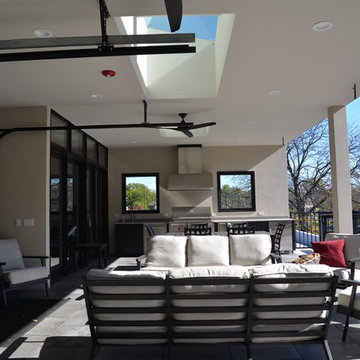
Inspiration for a large transitional stone porch remodel in Chicago with a roof extension
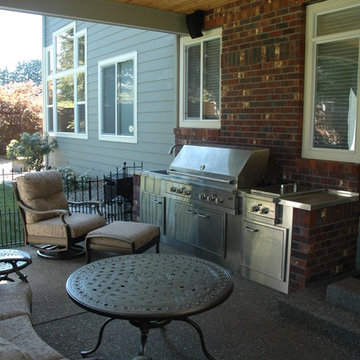
We created this great NW dining kitchen for our clients. NW outdoor dining has become possible!
We added the entire overhang to enclose the outdoor kitchen. A new roof, added columns, a brick facade on the house, stainless steel BBQ station, sink,
sound system, lights, gas heat , tongue and groove cedar ceiling.
Outdoor - Front Yard and Outdoor Kitchen Design Ideas
5





