Painted Wood Floor and Wall Paneling Living Room Ideas
Refine by:
Budget
Sort by:Popular Today
1 - 20 of 41 photos
Item 1 of 3
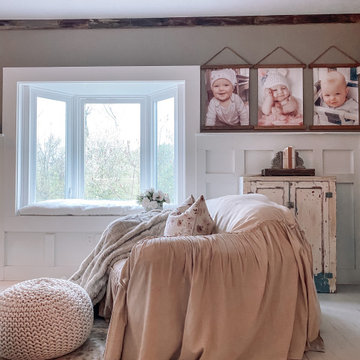
If this isn't the perfect place to take a nap or read a book, I don't know what is! This amazing farmhouse style living room brings a new definition to cozy. Everything from the comforting colors to a very comfortable couch and chair. With the addition of a new vinyl bow window, we were able to accent the bright colors and truly make them pop. It's also the perfect little nook for you or your kids to sit on and admire a sunny or rainy day!
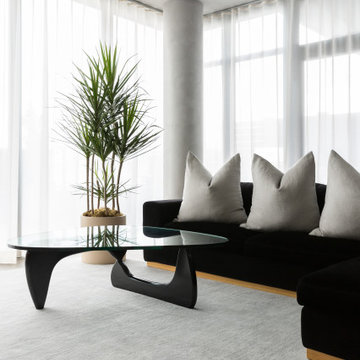
The living space is anchored with a deep velvet black sofa by Rove Concepts sitting on a silver grey-toned Armadillo&co rug. A timeless Noguchi coffee table adds a sense of elegance to the minimal interior.
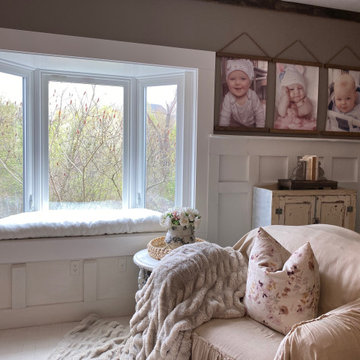
If this isn't the perfect place to take a nap or read a book, I don't know what is! This amazing farmhouse style living room brings a new definition to cozy. Everything from the comforting colors to a very comfortable couch and chair. With the addition of a new vinyl bow window, we were able to accent the bright colors and truly make them pop. It's also the perfect little nook for you or your kids to sit on and admire a sunny or rainy day!
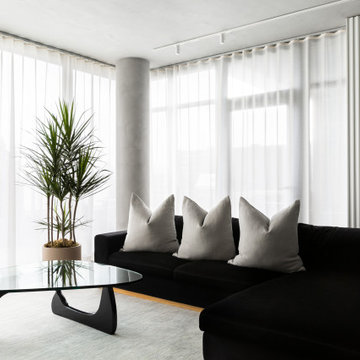
A minimal work guest bedroom can be a great flexible space for casual lounging, office nook, or for guests. As an option to host guests the home office can transform into a temporary bedroom while still maintaining a tailored aesthetic. A West Elm sofa placed on an Armadillo & Co rug sets the stage for minimal art and decor. Keeping the aesthetic of a space neutral allows for a flexible aesthetic.
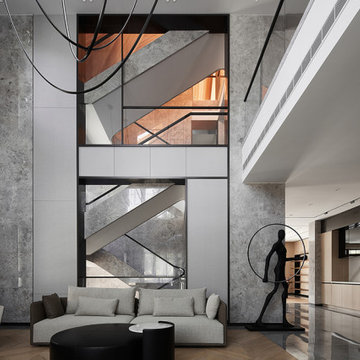
Designer Haifeng Shi broke the conventional design, met the living needs of a family at different stages through ingenious layout and extreme design.
The original basement was transformed into an above-ground space, turning into a beautiful and transparent garden floor, with a good connection between indoor and outdoor. The living room is modern in shape, and the modern artwork makes people experience. This is a comfortable and peaceful villa.
The warm herringbone floor is matched with calm marble. The collision and complementarity of the two materials give people a visual surprise. The same material appears in other spaces in different forms, and the decorative materials are inherited and combined in different functional areas, creating a sense of rhythm and rhythm, showing the casualness of modern lifestyle.
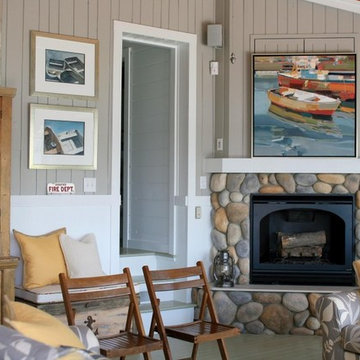
Living room - coastal enclosed painted wood floor, gray floor, wood ceiling and wall paneling living room idea in Grand Rapids with gray walls, a standard fireplace, a stacked stone fireplace and a concealed tv
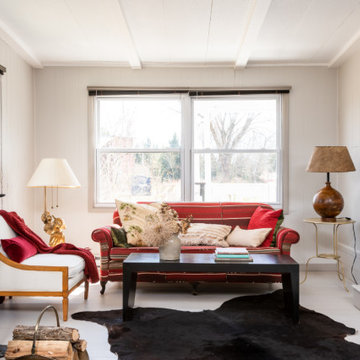
Mid-sized eclectic open concept painted wood floor, gray floor and wall paneling living room photo in New York with gray walls
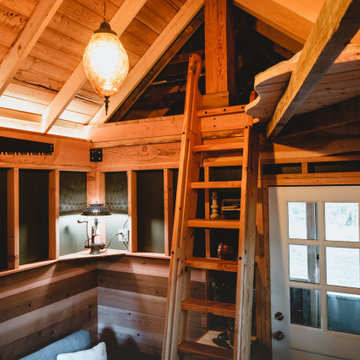
Interior of the tiny house and cabin. A Ships ladder is used to access the sleeping loft. There is a small kitchenette with fold-down dining table. The rear door goes out onto a screened porch for year-round use of the space.

Gianluca Adami
Small cottage enclosed painted wood floor, multicolored floor, exposed beam and wall paneling living room photo in Other with white walls, a tv stand, a standard fireplace and a tile fireplace
Small cottage enclosed painted wood floor, multicolored floor, exposed beam and wall paneling living room photo in Other with white walls, a tv stand, a standard fireplace and a tile fireplace
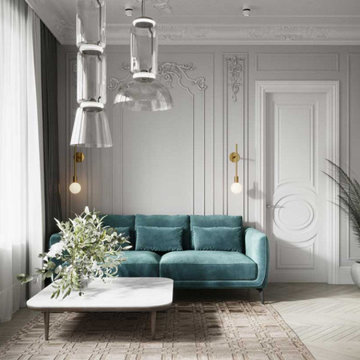
This project was fantastic to manage, the high ceiling could allow accentuating wall beaming to look amazing as they do. The light colour of Inox from Craige and Rose gives that elegant subtle glow against the brilliant white ceilings. Adding a white brushed parquet flooring to keep the light scheme allowing the sun to reflect all around the room. The blue chair was chosen for the colour and style, modern but not too modern. The lighting was already in the property which worked very well indeed. This project was all about capturing the light in the most subtle way for Eco benefits.
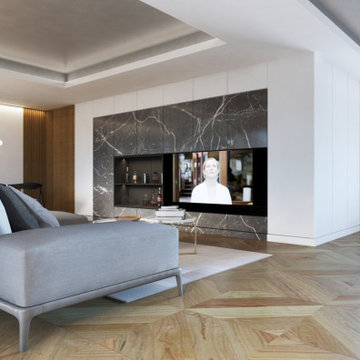
Living room with dining table
Mid-sized trendy open concept painted wood floor, tray ceiling and wall paneling living room photo in Other with a bar and a wall-mounted tv
Mid-sized trendy open concept painted wood floor, tray ceiling and wall paneling living room photo in Other with a bar and a wall-mounted tv
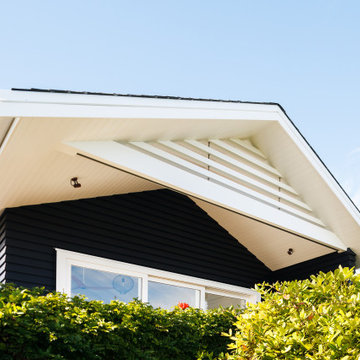
This project involved the re-configuration and refurbishment of the living, dining, kitchen and entrance spaces of an existing beach house.
Living room - small coastal open concept painted wood floor, white floor, exposed beam and wall paneling living room idea in Wellington with white walls, a standard fireplace and a stone fireplace
Living room - small coastal open concept painted wood floor, white floor, exposed beam and wall paneling living room idea in Wellington with white walls, a standard fireplace and a stone fireplace
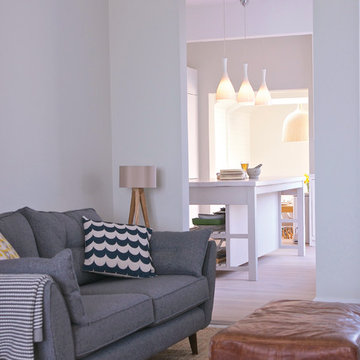
Opening up the living spaces
V grove panelling
Sliding doors
Jute rug
Timber floorboards
Original floorboards
Painted floorboards
Pendant light
Bay window
Coffee table
Open plan kitchen
Pendant lights
Kitchen island
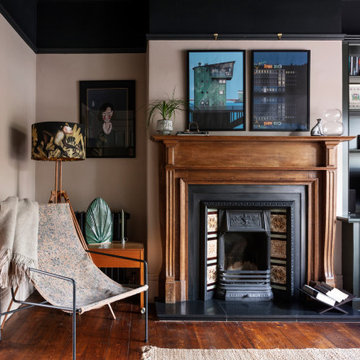
Eclectic period property, mixed with old and new to create a relaxing, cosy space.
We created several bespoke features in this home including the living room wall panelling and the dining room bench seat. We also used colour blocking and wallpapers to give the home a more unique look.
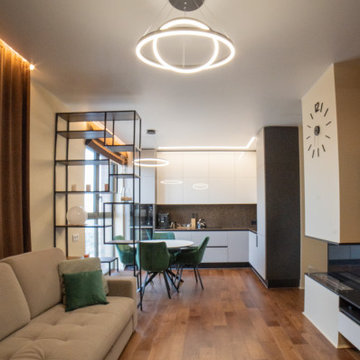
Large trendy painted wood floor, brown floor and wall paneling living room photo in Moscow with beige walls and a wall-mounted tv
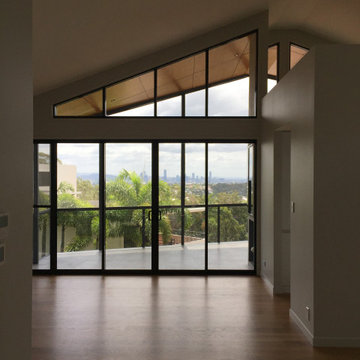
Huge urban open concept painted wood floor, beige floor, vaulted ceiling and wall paneling living room photo in Brisbane with white walls
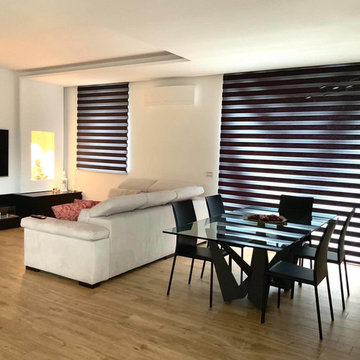
L’oggetto dell’intervento si localizza in un tranquillo paese in provincia di Bergamo e costituisce la casa d’abitazione di una giovane coppia.
Il progetto si concentra solo in parte sull’organizzazione spaziale e funzionale dell’abitazione, già facente parte di una progettazione più˘ ampia.
Lo studio dei materiali, la cura dei dettagli, l’originalità di alcune soluzioni illuminotecniche, sono il vero oggetto della progettazione che aveva come
obiettivo il perseguimento di un ambiente elegante ed equilibrato ma non noioso, sobrio ma null’affatto impersonale, volto ad assecondare il carattere
giovane e con una vena stravagante del committente.
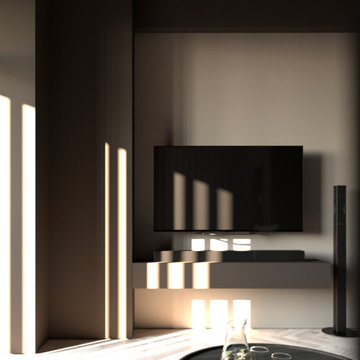
Example of a mid-sized minimalist formal and open concept painted wood floor, beige floor, coffered ceiling and wall paneling living room design in Amsterdam with brown walls, no fireplace and a wall-mounted tv
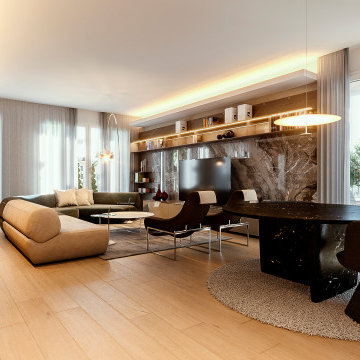
Progetto d’interni di un’abitazione di circa 240 mq all’ultimo piano di un edificio moderno in zona City Life a Milano. La zona giorno è composta da un ampio living con accesso al terrazzo e una zona pranzo con cucina a vista con isola isola centrale, colonne attrezzate ed espositori. La zona notte consta di una camera da letto master con bagno en-suite, armadiatura walk-in e a parete, una camera da letto doppia con sala da bagno e una camera singola con un ulteriore bagno.
Painted Wood Floor and Wall Paneling Living Room Ideas
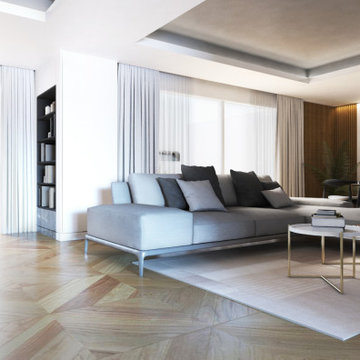
Living room with dining table
Inspiration for a mid-sized contemporary open concept painted wood floor, tray ceiling and wall paneling living room remodel in Other with a bar and a wall-mounted tv
Inspiration for a mid-sized contemporary open concept painted wood floor, tray ceiling and wall paneling living room remodel in Other with a bar and a wall-mounted tv
1





