Painted Wood Floor Entryway Ideas
Refine by:
Budget
Sort by:Popular Today
1 - 20 of 98 photos
Item 1 of 3

The entry leads to an open plan parlor floor. with adjacent living room at the front, dining in the middle and open kitchen in the back of the house.. One hidden surprise is the paneled door that opens to reveal a tiny guest bath under the existing staircase. Executive Saarinen arm chairs from are reupholstered in a shiny Knoll 'Tryst' fabric which adds texture and compliments the black lacquer mushroom 1970's table and shiny silver frame of the large round mirror.
Photo: Ward Roberts
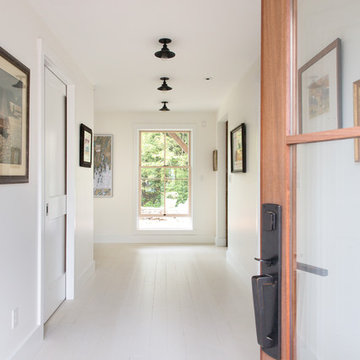
photography by Jonathan Reece
Entryway - large traditional painted wood floor entryway idea in Portland Maine with white walls and a medium wood front door
Entryway - large traditional painted wood floor entryway idea in Portland Maine with white walls and a medium wood front door
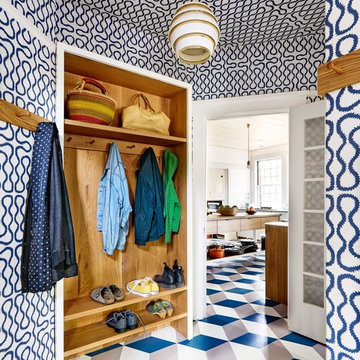
Trevor Tondro
Mudroom - mid-sized transitional painted wood floor and multicolored floor mudroom idea in Philadelphia with blue walls
Mudroom - mid-sized transitional painted wood floor and multicolored floor mudroom idea in Philadelphia with blue walls
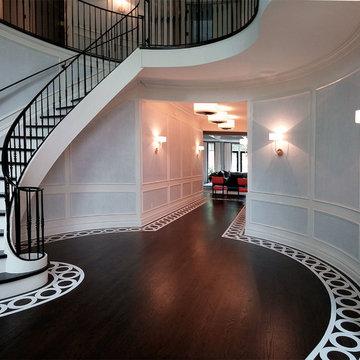
Grand Entry Foyer with walls panels done in Venetian plaster "wrinkled silk" finish by Christianson Lee Studios. Also visible is our painted floor border featuring circular motif and radial geometry. Interior design by Fuller Interiors
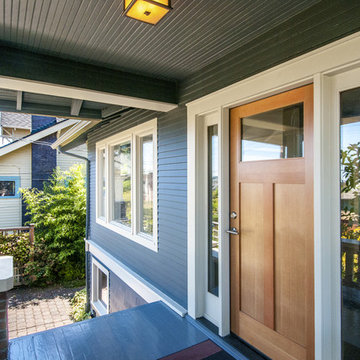
Dan Farmer- Seattle Home Tours
Mid-sized arts and crafts painted wood floor and blue floor entryway photo in Seattle with blue walls and a light wood front door
Mid-sized arts and crafts painted wood floor and blue floor entryway photo in Seattle with blue walls and a light wood front door
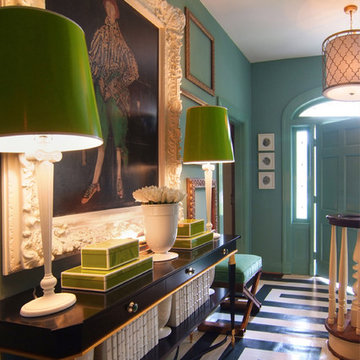
Don Kadair photography
Inspiration for a mid-sized eclectic painted wood floor entryway remodel in New Orleans with green walls
Inspiration for a mid-sized eclectic painted wood floor entryway remodel in New Orleans with green walls
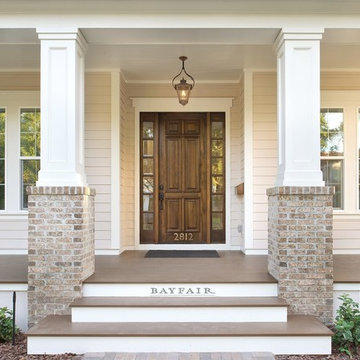
Built by Bayfair Homes
Mid-sized elegant painted wood floor and brown floor entryway photo in Tampa with beige walls and a dark wood front door
Mid-sized elegant painted wood floor and brown floor entryway photo in Tampa with beige walls and a dark wood front door

This classic 1970's rambler was purchased by our clients as their 'forever' retirement home and as a gathering place for their large, extended family. Situated on a large, verdant lot, the house was burdened with extremely dated finishes and poorly conceived spaces. These flaws were more than offset by the overwhelming advantages of a single level plan and spectacular sunset views. Weighing their options, our clients executed their purchase fully intending to hire us to immediately remodel this structure for them.
Our first task was to open up this plan and give the house a fresh, contemporary look that emphasizes views toward Lake Washington and the Olympic Mountains in the distance. Our initial response was to recreate our favorite Great Room plan. This started with the elimination of a large, masonry fireplace awkwardly located in the middle of the plan and to then tear out all the walls. We then flipped the Kitchen and Dining Room and inserted a walk-in pantry between the Garage and new Kitchen location.
While our clients' initial intention was to execute a simple Kitchen remodel, the project scope grew during the design phase. We convinced them that the original ill-conceived entry needed a make-over as well as both bathrooms on the main level. Now, instead of an entry sequence that looks like an afterthought, there is a formal court on axis with an entry art wall that arrests views before moving into the heart of the plan. The master suite was updated by sliding the wall between the bedroom and Great Room into the family area and then placing closets along this wall - in essence, using these closets as an acoustical buffer between the Master Suite and the Great Room. Moving these closets then freed up space for a 5-piece master bath, a more efficient hall bath and a stacking washer/dryer in a closet at the top of the stairs.
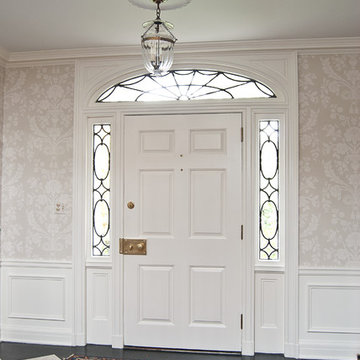
Nick Nunn
Example of a mid-sized classic painted wood floor entryway design in New York with a white front door
Example of a mid-sized classic painted wood floor entryway design in New York with a white front door
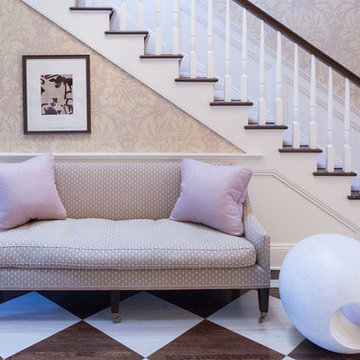
Custom made settee upholstered in Pierre Frey fabric. The style is based on an English antique. The original wood floors have been stenciled & stained in two shades. The floor pattern was hand taped out. A sculptural wood sphere by a Brooklyn artist.
The wallpaper is by Scalamandre.
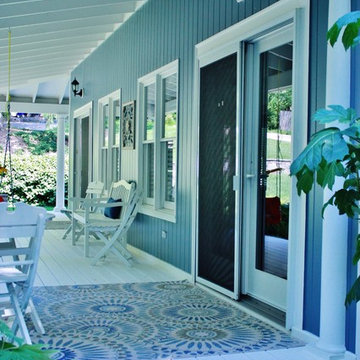
The original doors were replaced with two new French doors with Anderson 400 series white high performance low for tempered glass gliding.
Example of a large beach style painted wood floor entryway design in DC Metro with blue walls and a white front door
Example of a large beach style painted wood floor entryway design in DC Metro with blue walls and a white front door
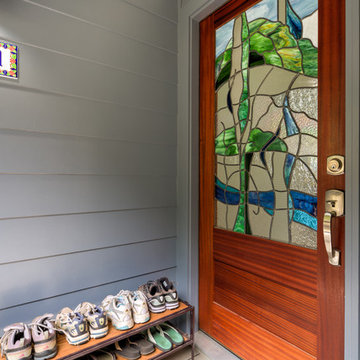
Inspiration for a mid-sized transitional painted wood floor entryway remodel in Hawaii with blue walls and a dark wood front door
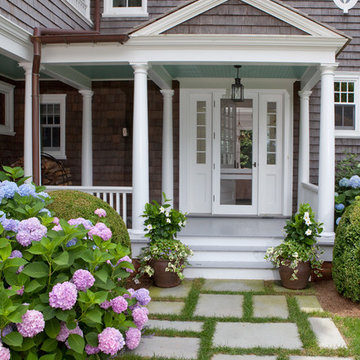
Inspiration for a large timeless painted wood floor and gray floor entryway remodel in New York with brown walls and a white front door
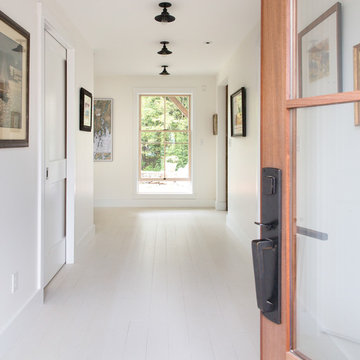
Jonathan Reece Photography
Entryway - mid-sized modern painted wood floor entryway idea in Portland Maine with white walls and a dark wood front door
Entryway - mid-sized modern painted wood floor entryway idea in Portland Maine with white walls and a dark wood front door
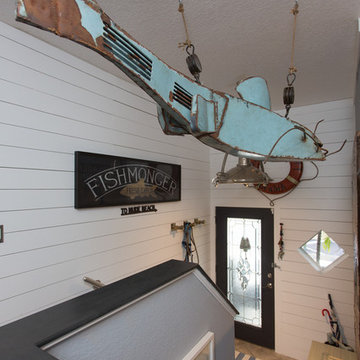
Brandi Image Photography
Small beach style painted wood floor and black floor entryway photo in Tampa with gray walls and a black front door
Small beach style painted wood floor and black floor entryway photo in Tampa with gray walls and a black front door
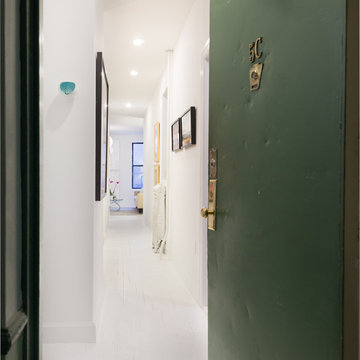
View of the corridor showing the white wood floors, and original details. View looking towards the renovated living room.
Example of a small 1950s painted wood floor entryway design in New York with white walls and a green front door
Example of a small 1950s painted wood floor entryway design in New York with white walls and a green front door
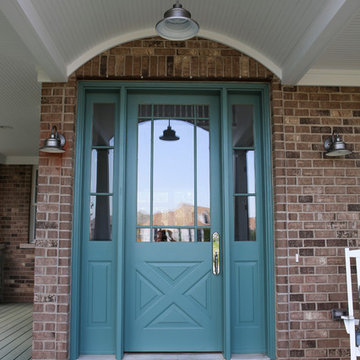
Inspiration for a large cottage painted wood floor entryway remodel in Chicago with a green front door
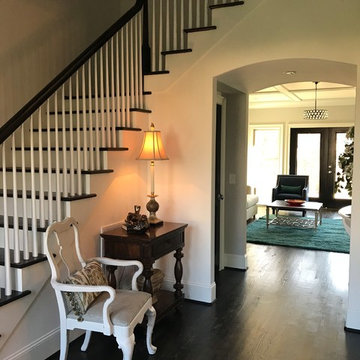
Beautiful entry with waiting area before you go through a concave pass-way where there is a suit closet. - Luisa Duran
Inspiration for a large transitional painted wood floor and brown floor foyer remodel in Other with beige walls
Inspiration for a large transitional painted wood floor and brown floor foyer remodel in Other with beige walls
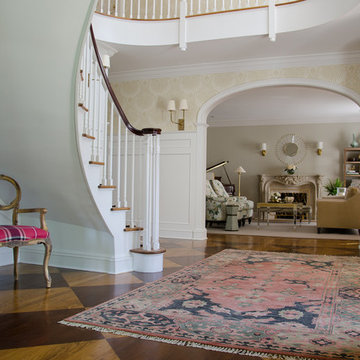
Foyer - large eclectic painted wood floor and brown floor foyer idea in Bridgeport with yellow walls
Painted Wood Floor Entryway Ideas
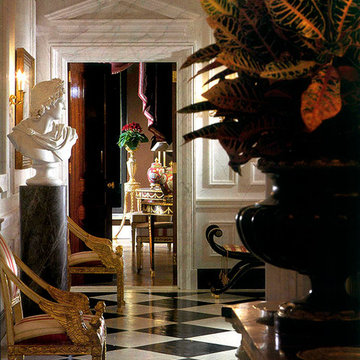
Entry Foyer with marbleized walls, trim, and dado.
Inspiration for a large timeless painted wood floor foyer remodel in New York with white walls
Inspiration for a large timeless painted wood floor foyer remodel in New York with white walls
1





