Painted Wood Floor Kitchen with Green Backsplash Ideas
Refine by:
Budget
Sort by:Popular Today
1 - 20 of 95 photos
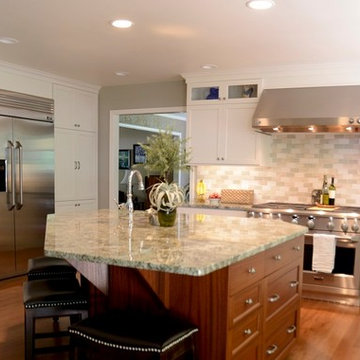
Large transitional u-shaped painted wood floor eat-in kitchen photo in New York with a double-bowl sink, shaker cabinets, white cabinets, granite countertops, green backsplash, subway tile backsplash, stainless steel appliances and an island
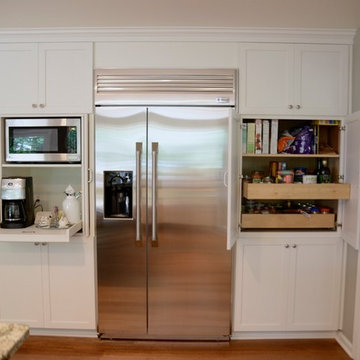
Large transitional u-shaped painted wood floor eat-in kitchen photo in New York with a double-bowl sink, shaker cabinets, white cabinets, granite countertops, green backsplash, subway tile backsplash, stainless steel appliances and an island
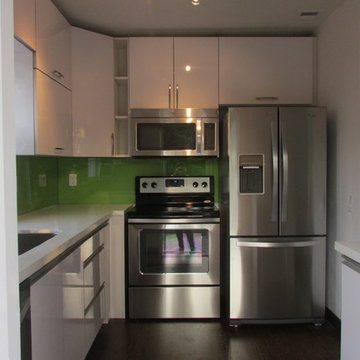
Mina Herrera
Small minimalist single-wall painted wood floor eat-in kitchen photo in Miami with a drop-in sink, flat-panel cabinets, white cabinets, quartzite countertops, green backsplash, glass sheet backsplash and stainless steel appliances
Small minimalist single-wall painted wood floor eat-in kitchen photo in Miami with a drop-in sink, flat-panel cabinets, white cabinets, quartzite countertops, green backsplash, glass sheet backsplash and stainless steel appliances
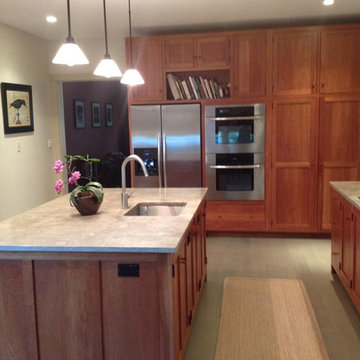
This is a timeless style which is both traditional and modern. A warm yet neural palette with contemporary details (sinks, fixtures, clean lines, glass tile backsplash) create a very calm environment.

"During" photo shows both Create Good Sinks workstation sinks and faucets, oversized pendant lights, black and white quartz countertops.
Example of a large eclectic l-shaped painted wood floor and yellow floor eat-in kitchen design in Cincinnati with a single-bowl sink, shaker cabinets, brown cabinets, quartz countertops, green backsplash, ceramic backsplash, stainless steel appliances, an island and black countertops
Example of a large eclectic l-shaped painted wood floor and yellow floor eat-in kitchen design in Cincinnati with a single-bowl sink, shaker cabinets, brown cabinets, quartz countertops, green backsplash, ceramic backsplash, stainless steel appliances, an island and black countertops
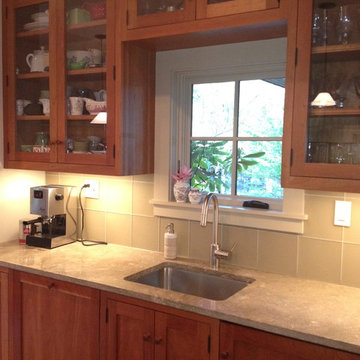
Modern scale with fixtures and materials kept very clean and streamlined add to the overall aesthetic. Open upper cabinets without heavy cornicing help to make the space feel very airy. The natural color scheme (grey/green limestone, green glass tile) keep the feeling of serenity in this kitchen. This is a transitional kitchen, as it uses custom cherry cabinets in a shaker style (traditional) but has modern detailing (glass tile, limestone countertops in seagrass by Walker Zanger, glass front cabinets without mullions, no heavy cornicing or architectural detailing to the cabinetry).
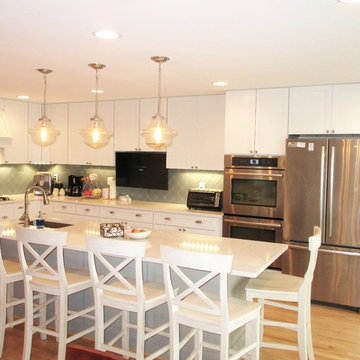
Eat-in kitchen - mid-sized contemporary l-shaped painted wood floor eat-in kitchen idea in DC Metro with an undermount sink, shaker cabinets, white cabinets, granite countertops, green backsplash, glass tile backsplash, stainless steel appliances and an island
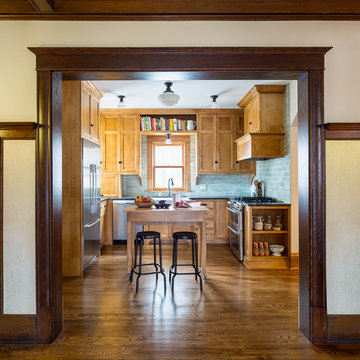
Andrea Rugg Photography
Kitchen - craftsman painted wood floor and brown floor kitchen idea in Minneapolis with a farmhouse sink, shaker cabinets, medium tone wood cabinets, granite countertops, green backsplash, ceramic backsplash and stainless steel appliances
Kitchen - craftsman painted wood floor and brown floor kitchen idea in Minneapolis with a farmhouse sink, shaker cabinets, medium tone wood cabinets, granite countertops, green backsplash, ceramic backsplash and stainless steel appliances
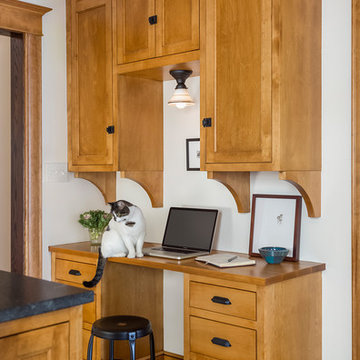
Andrea Rugg Photography
Inspiration for a mid-sized craftsman u-shaped painted wood floor and brown floor enclosed kitchen remodel in Minneapolis with a farmhouse sink, shaker cabinets, medium tone wood cabinets, granite countertops, green backsplash, ceramic backsplash, stainless steel appliances and no island
Inspiration for a mid-sized craftsman u-shaped painted wood floor and brown floor enclosed kitchen remodel in Minneapolis with a farmhouse sink, shaker cabinets, medium tone wood cabinets, granite countertops, green backsplash, ceramic backsplash, stainless steel appliances and no island
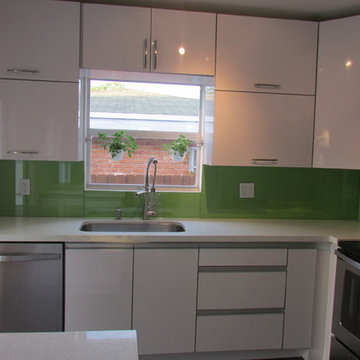
Mina Herrera
Eat-in kitchen - small modern single-wall painted wood floor eat-in kitchen idea in Miami with a drop-in sink, flat-panel cabinets, white cabinets, quartzite countertops, green backsplash, glass sheet backsplash and stainless steel appliances
Eat-in kitchen - small modern single-wall painted wood floor eat-in kitchen idea in Miami with a drop-in sink, flat-panel cabinets, white cabinets, quartzite countertops, green backsplash, glass sheet backsplash and stainless steel appliances
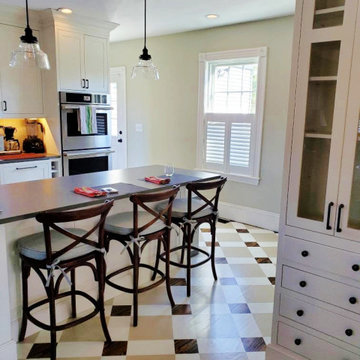
Finished custom Farmhouse floor, paint design over stained floor, designed by Client.
Example of a farmhouse painted wood floor and multicolored floor eat-in kitchen design in Boston with a farmhouse sink, recessed-panel cabinets, white cabinets, quartz countertops, green backsplash, cement tile backsplash, stainless steel appliances, a peninsula and brown countertops
Example of a farmhouse painted wood floor and multicolored floor eat-in kitchen design in Boston with a farmhouse sink, recessed-panel cabinets, white cabinets, quartz countertops, green backsplash, cement tile backsplash, stainless steel appliances, a peninsula and brown countertops
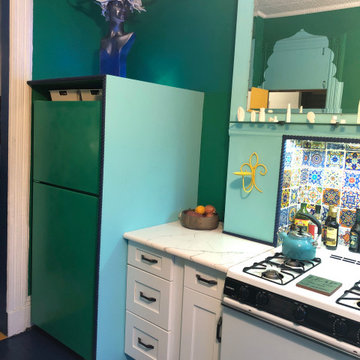
Enclosed kitchen - small contemporary galley painted wood floor enclosed kitchen idea in New York with an undermount sink, shaker cabinets, white cabinets, quartzite countertops, green backsplash, ceramic backsplash, no island and white countertops
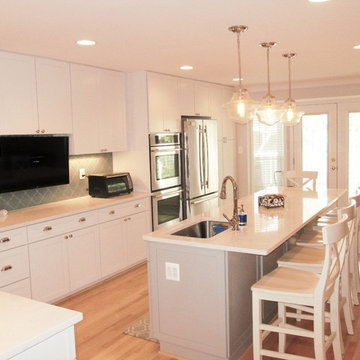
Eat-in kitchen - mid-sized contemporary l-shaped painted wood floor eat-in kitchen idea in DC Metro with an undermount sink, shaker cabinets, white cabinets, granite countertops, green backsplash, glass tile backsplash, stainless steel appliances and an island
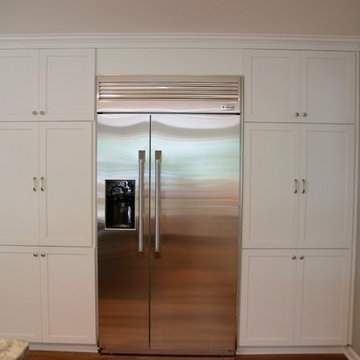
Eat-in kitchen - large transitional u-shaped painted wood floor eat-in kitchen idea in New York with a double-bowl sink, shaker cabinets, white cabinets, granite countertops, green backsplash, subway tile backsplash, stainless steel appliances and an island
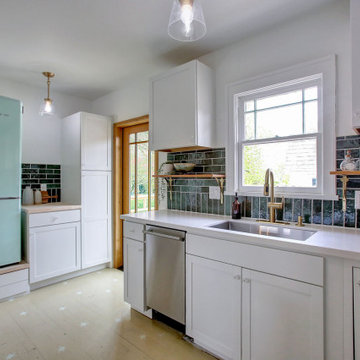
Stock kitchen cabinets with a few custom upgrades. Custom shelf, backsplash pattern, quartz counters and Zline hood. Retro Fridge on raised drawer platform for pet food bowls
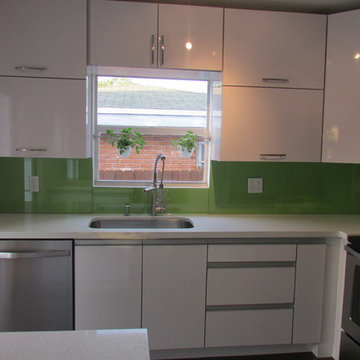
Mina Herrera
Example of a small minimalist single-wall painted wood floor eat-in kitchen design in Miami with a drop-in sink, flat-panel cabinets, white cabinets, quartzite countertops, green backsplash, glass sheet backsplash and stainless steel appliances
Example of a small minimalist single-wall painted wood floor eat-in kitchen design in Miami with a drop-in sink, flat-panel cabinets, white cabinets, quartzite countertops, green backsplash, glass sheet backsplash and stainless steel appliances
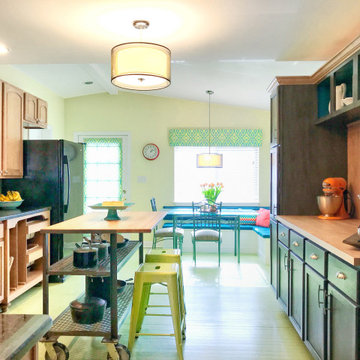
To keep this kitchen expansion within budget the existing cabinets and Ubatuba granite were kept, but moved to one side of the kitchen. This left the west wall available to create a 9' long custom hutch. Stock, unfinished cabinets from Menard's were used and painted with the appearance of a dark stain, which balances the dark granite on the opposite wall. The butcher block top is from IKEA. The crown and headboard are from Menard's and stained to match the cabinets on the opposite wall.
Walls are a light spring green and the wood flooring is painted in a slightly deeper deck paint. The budget did not allow for all new matching flooring so new unfinished hardwoods were added in the addition and the entire kitchen floor was painted. It's a great fit for this 1947 Cape Cod family home.
The island was custom built with flexibility in mind. It can be rolled anywhere in the room and also offers an overhang counter for seating.
Appliances are all new. The black works very well with the dark granite countertops.
The client retained their dining table but an L-shaped bench with storage was build to maximize seating during their frequent entertaining.
The home did not previously have access to the backyard from the back of the house. The expansion included a new back door that leads to a large deck. Just beyond the fridge on the left, a laundry area was added, relocating it from the unfinished basement.
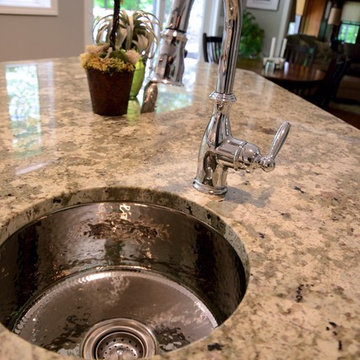
Inspiration for a large transitional u-shaped painted wood floor eat-in kitchen remodel in New York with a double-bowl sink, shaker cabinets, white cabinets, granite countertops, green backsplash, subway tile backsplash, stainless steel appliances and an island
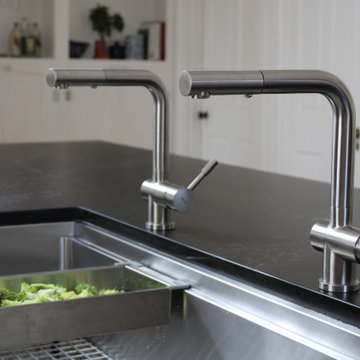
Our 46" workstation sink with built in ledge for cutting boards and other accessories. This large, single bowl sink with dual ledges can do double duty as a party prep and serving station. Double faucets allow two people to work at the sink together and keep one side of the sink usable if the other is occupied with accessories.
Shown with our stainless steel colander.
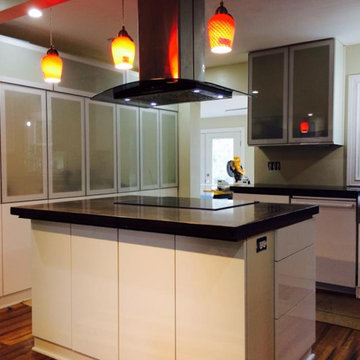
Mid-sized galley painted wood floor eat-in kitchen photo in Other with white cabinets, green backsplash, ceramic backsplash, stainless steel appliances and an island
Painted Wood Floor Kitchen with Green Backsplash Ideas
1





