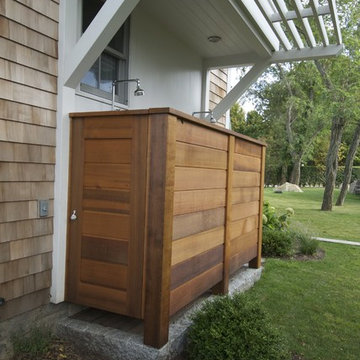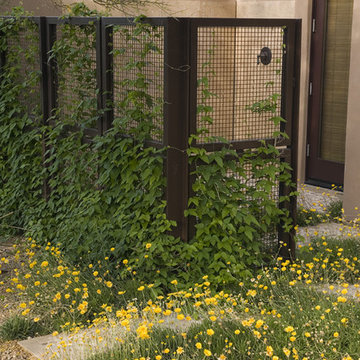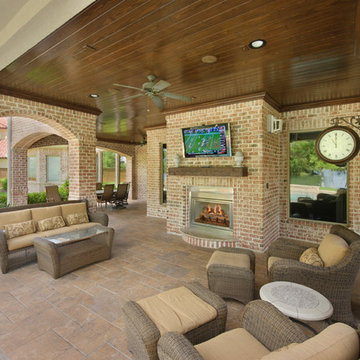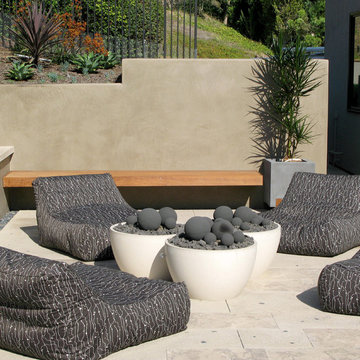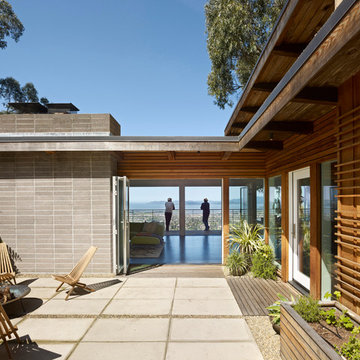Patio Ideas & Designs
Refine by:
Budget
Sort by:Popular Today
2081 - 2100 of 587,140 photos
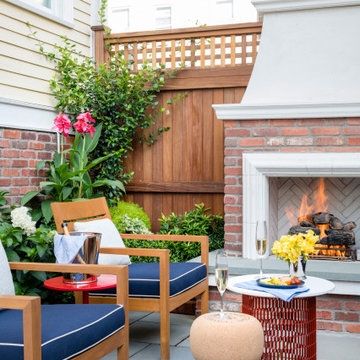
To create a colonial outdoor living space, we gut renovated this patio, incorporating heated bluestones, a custom traditional fireplace and bespoke furniture. The space was divided into three distinct zones for cooking, dining, and lounging. Firing up the built-in gas grill or a relaxing by the fireplace, this space brings the inside out.
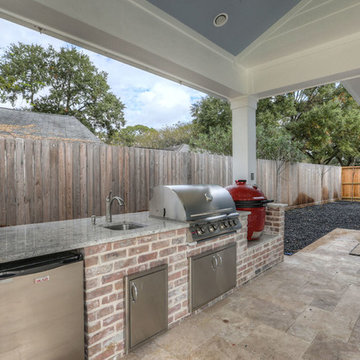
Inspiration for a large timeless backyard tile patio kitchen remodel in Houston with a roof extension
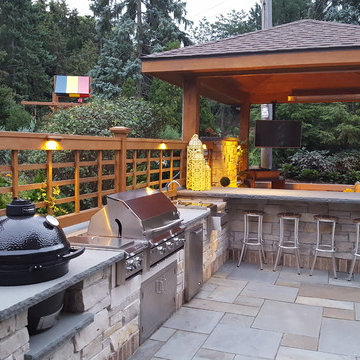
A masonry grill station of Eden veneer with a cut bluestone coping surrounds a ProFire gas grill, side burners, trash and recycling pull out and outdoor faucet and sink. A Kamado Joe Classic Joe was also integrated within the grill station. A bar overlooks the roofed fire pit/entertainment area allowing guests full view of the outdoor television. A bluestone patio echoes the coping of the bar and grill station.
Find the right local pro for your project

Mangaris wood privacy screen with changing widths to add interest. Porch wood screen blocks barbeque from deck patio view.
Photo by Katrina Coombs
Inspiration for a mid-sized contemporary backyard patio kitchen remodel in Los Angeles with decking and a pergola
Inspiration for a mid-sized contemporary backyard patio kitchen remodel in Los Angeles with decking and a pergola
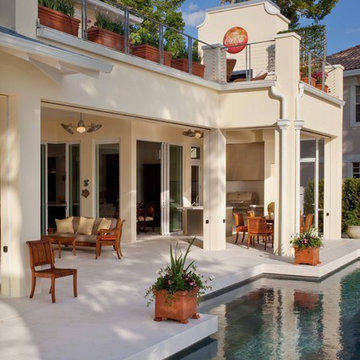
This is a French West Indies-inspired home with contemporary interiors. The floor plan was designed to provide lake views from every living area excluding the Media Room and 2nd story street-facing bedroom. Taking aging in place into consideration, there are master suites on both levels, elevator, and garage entrance. The three steps down at the entry were designed to get extra front footage while accommodating city height restrictions since the front of the lot is higher than the rear.
The family business is run out of the home so a separate entrance to the office/conference room is off the front courtyard.
Built on a lakefront lot, the home, its pool, and pool deck were all built on 138 pilings. The home boasts indoor/outdoor living spaces on both levels and uses retractable screens concealed in the 1st floor lanai and master bedroom sliding door opening. The screens hold up to 90% of the home’s conditioned air, serve as a shield to the western sun’s glare, and keep out insects. The 2nd floor master and exercise rooms open to the balcony and there is a window in the 2nd floor shower which frames the breathtaking lake view.
This home maximizes its view!
Photos by Harvey Smith Photography
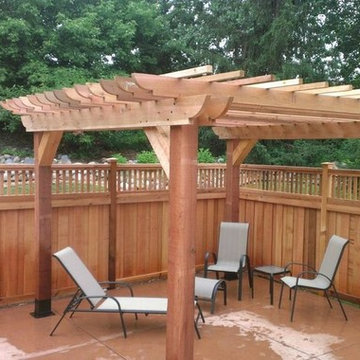
Custom pergola and fence designed and installed by Dakota Unlimited.
Example of a large classic backyard concrete paver patio design in Minneapolis with a pergola
Example of a large classic backyard concrete paver patio design in Minneapolis with a pergola
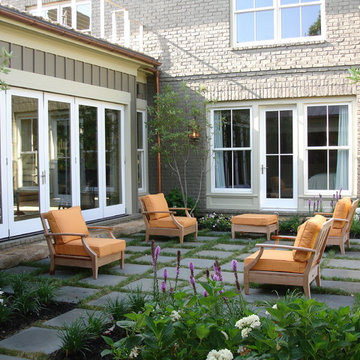
Sponsored
Columbus, OH
Free consultation for landscape design!
Peabody Landscape Group
Franklin County's Reliable Landscape Design & Contracting
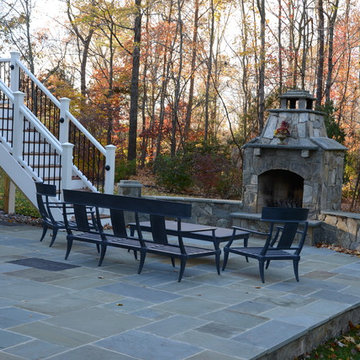
Pennsylvania random variegated flagstone concrete base patio.
-Jose Morgado
Patio photo in DC Metro
Patio photo in DC Metro
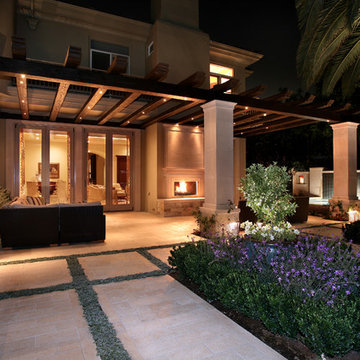
Inspiration for a mediterranean backyard stone patio remodel in Orange County with a fire pit and a pergola
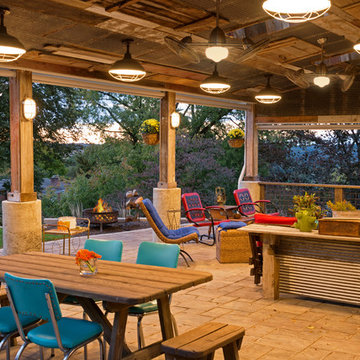
Third Shift Photography
Inspiration for a large rustic backyard concrete paver patio remodel in Other with a roof extension
Inspiration for a large rustic backyard concrete paver patio remodel in Other with a roof extension
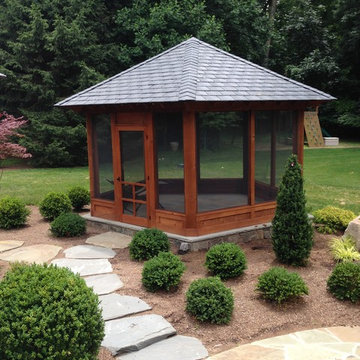
Designed and built by Land Art Design, Inc.
Inspiration for a mid-sized contemporary backyard stone patio remodel in DC Metro with a roof extension
Inspiration for a mid-sized contemporary backyard stone patio remodel in DC Metro with a roof extension
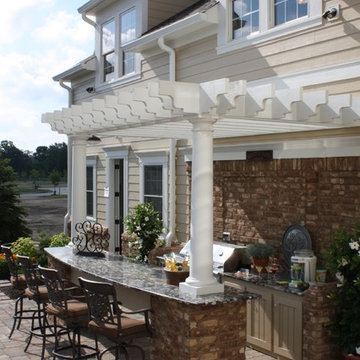
Sponsored
Columbus, OH
Free consultation for landscape design!
Peabody Landscape Group
Franklin County's Reliable Landscape Design & Contracting
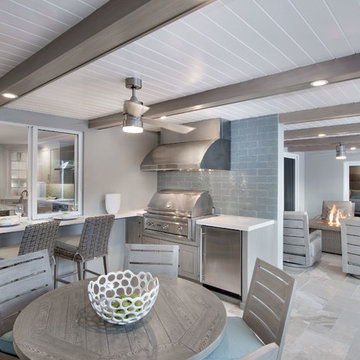
Rick Bethem
Large beach style backyard tile patio photo in Miami with a roof extension
Large beach style backyard tile patio photo in Miami with a roof extension
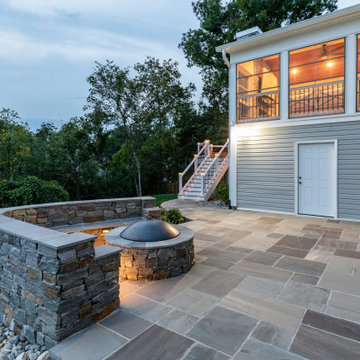
Residential Exterior
Starting from lower level, we have compacted the ground and laid concrete for a large‐scale flagstone covered patio, lit seating walls and a wood burning
fire pit all covered with complimentary veneer stone.
A lead walkway connecting to stairs of middle level deck
A storage space with concrete pad under the covered screen porch
the lead stairs take you to an octagonal deck space wrapped around in built in benches and a gas burning fire pit.
Going up another five steps and now we are in covered outdoor kitchen connected to new screened porch
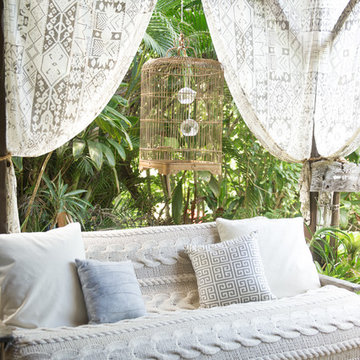
Photo: Ashley Camper © 2013 Houzz
Cottage chic stone patio photo in Hawaii with a roof extension
Cottage chic stone patio photo in Hawaii with a roof extension
Patio Ideas & Designs

Sponsored
Plain City, OH
Kuhns Contracting, Inc.
Central Ohio's Trusted Home Remodeler Specializing in Kitchens & Baths
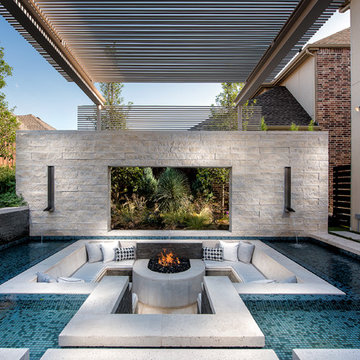
Photographs by Jimi Smith Photography
Large tuscan concrete paver patio fountain photo in Dallas with a gazebo
Large tuscan concrete paver patio fountain photo in Dallas with a gazebo

The 'L' shape of the house creates the heavily landscaped outdoor fire pit area. The quad sliding door leads to the family room, while the windows on the left are off the kitchen (far left) and buffet built-in. This allows for food to be served directly from the house to the fire pit area.
105






