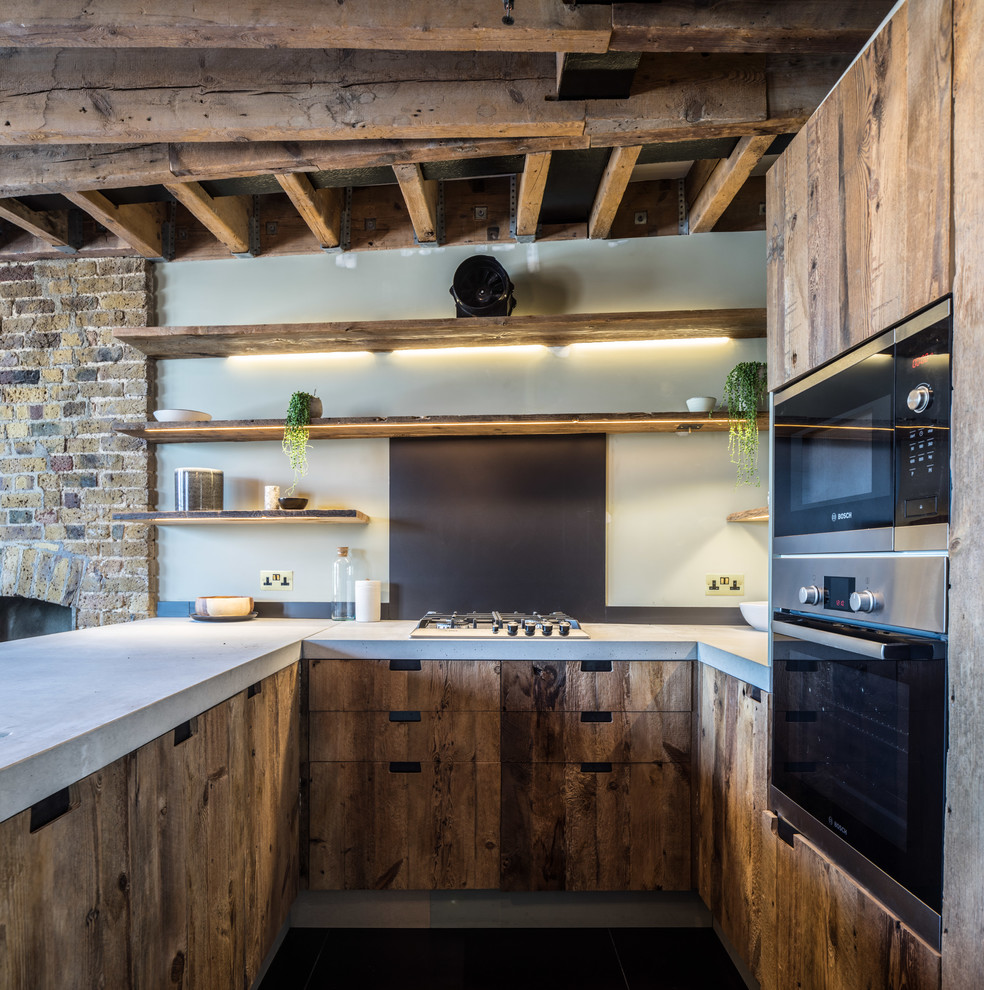
Penthouse Kitchen in Southwark Warehouse Conversion
Rustic Kitchen, London
This penthouse unit in a warehouse conversion offers a glimpse into the home life of a celebrity. Reclaimed joists removed from the warehouse were given a new life and reinstalled as the bespoke kitchen doors, shelves and island. This kitchen and dining room of this three-level penthouse use the midlevel floor exclusively, creating the hub of the property. It is a space designed specifically for cooking, dining, entertaining, and relaxation. Concrete, metal, and wood come together in a stunning composition of orthogonal lines.
Other Photos in Penthouse Kitchen in Southwark Warehouse Conversion







Rustic wood No handle pulls