Pink Dark Wood Floor Kitchen Ideas
Refine by:
Budget
Sort by:Popular Today
1 - 20 of 74 photos
Item 1 of 3
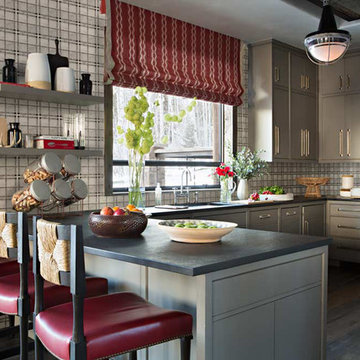
Example of a mountain style u-shaped dark wood floor kitchen design in Birmingham with an undermount sink, gray cabinets, multicolored backsplash, stainless steel appliances, a peninsula and flat-panel cabinets

On April 22, 2013, MainStreet Design Build began a 6-month construction project that ended November 1, 2013 with a beautiful 655 square foot addition off the rear of this client's home. The addition included this gorgeous custom kitchen, a large mudroom with a locker for everyone in the house, a brand new laundry room and 3rd car garage. As part of the renovation, a 2nd floor closet was also converted into a full bathroom, attached to a child’s bedroom; the formal living room and dining room were opened up to one another with custom columns that coordinated with existing columns in the family room and kitchen; and the front entry stairwell received a complete re-design.
KateBenjamin Photography
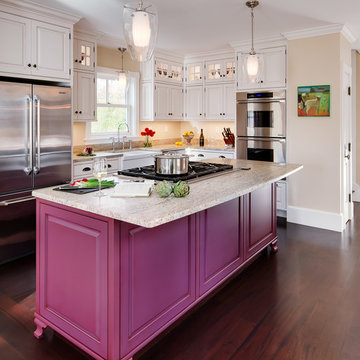
Sarah Szwajkos Photography
Example of a large classic l-shaped dark wood floor open concept kitchen design in Portland Maine with a farmhouse sink, raised-panel cabinets, white cabinets, laminate countertops, stainless steel appliances and an island
Example of a large classic l-shaped dark wood floor open concept kitchen design in Portland Maine with a farmhouse sink, raised-panel cabinets, white cabinets, laminate countertops, stainless steel appliances and an island
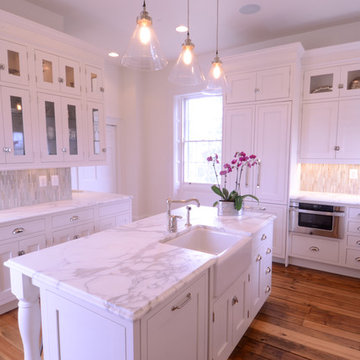
Eat-in kitchen - mid-sized traditional u-shaped dark wood floor and brown floor eat-in kitchen idea in Baltimore with a farmhouse sink, shaker cabinets, white cabinets, soapstone countertops, multicolored backsplash, matchstick tile backsplash, stainless steel appliances and an island
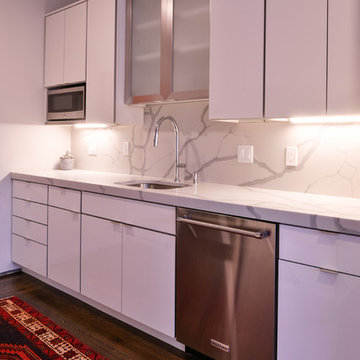
Example of a small eclectic galley dark wood floor and brown floor enclosed kitchen design in Boston with an undermount sink, flat-panel cabinets, white cabinets, quartz countertops, white backsplash, stone slab backsplash, stainless steel appliances, no island and white countertops
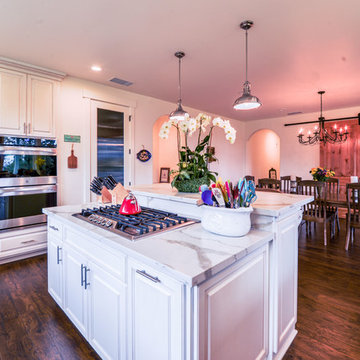
Inspiration for a large timeless u-shaped dark wood floor and brown floor eat-in kitchen remodel in Sacramento with a farmhouse sink, raised-panel cabinets, white cabinets, marble countertops, gray backsplash, porcelain backsplash, stainless steel appliances and an island

Example of a small transitional l-shaped dark wood floor and brown floor eat-in kitchen design in New York with a farmhouse sink, flat-panel cabinets, gray cabinets, quartz countertops, white backsplash, marble backsplash, stainless steel appliances, an island and white countertops
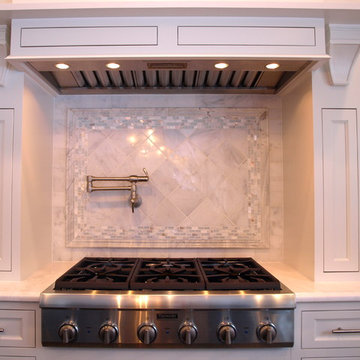
The tiled backsplash of this kitchen oven gives it a beautiful and sparkly touch
Open concept kitchen - large transitional l-shaped dark wood floor open concept kitchen idea in New York with an undermount sink, beaded inset cabinets, white cabinets, marble countertops, gray backsplash, stone tile backsplash, stainless steel appliances and an island
Open concept kitchen - large transitional l-shaped dark wood floor open concept kitchen idea in New York with an undermount sink, beaded inset cabinets, white cabinets, marble countertops, gray backsplash, stone tile backsplash, stainless steel appliances and an island
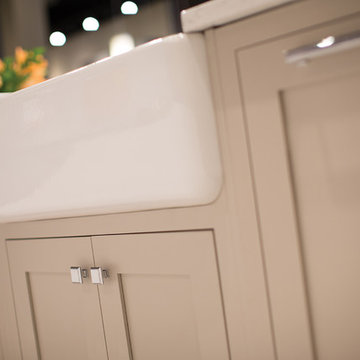
This white-on-white kitchen design has a transitional style and incorporates beautiful clean lines. It features a Personal Paint Match finish on the Kitchen Island matched to Sherwin-Williams "Threshold Taupe" SW7501 and a mix of light tan paint and vibrant orange décor. These colors really pop out on the “white canvas” of this design. The designer chose a beautiful combination of white Dura Supreme cabinetry (in "Classic White" paint), white subway tile backsplash, white countertops, white trim, and a white sink. The built-in breakfast nook (L-shaped banquette bench seating) attached to the kitchen island was the perfect choice to give this kitchen seating for entertaining and a kitchen island that will still have free counter space while the homeowner entertains.
Design by Studio M Kitchen & Bath, Plymouth, Minnesota.
Request a FREE Dura Supreme Brochure Packet:
https://www.durasupreme.com/request-brochures/
Find a Dura Supreme Showroom near you today:
https://www.durasupreme.com/request-brochures
Want to become a Dura Supreme Dealer? Go to:
https://www.durasupreme.com/become-a-cabinet-dealer-request-form/
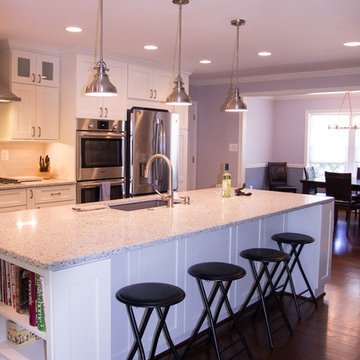
Eat-in kitchen - traditional single-wall dark wood floor eat-in kitchen idea in DC Metro with an undermount sink, shaker cabinets, white cabinets, granite countertops, white backsplash, ceramic backsplash, stainless steel appliances and an island
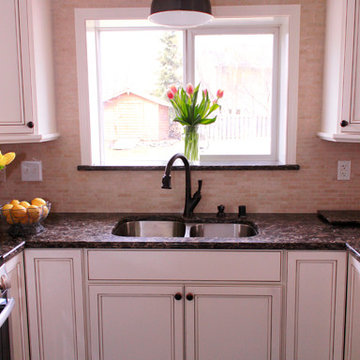
Kathryn Wierzbicki
Enclosed kitchen - small transitional u-shaped dark wood floor enclosed kitchen idea in Other with an undermount sink, beaded inset cabinets, white cabinets, quartzite countertops, beige backsplash and stainless steel appliances
Enclosed kitchen - small transitional u-shaped dark wood floor enclosed kitchen idea in Other with an undermount sink, beaded inset cabinets, white cabinets, quartzite countertops, beige backsplash and stainless steel appliances
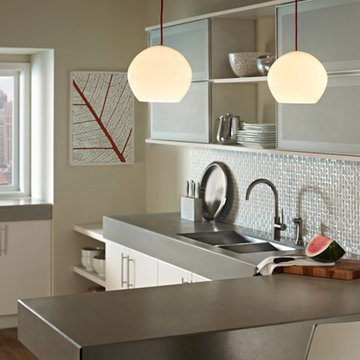
Mid-sized trendy l-shaped dark wood floor and brown floor eat-in kitchen photo in Salt Lake City with a double-bowl sink, flat-panel cabinets, white cabinets, solid surface countertops, white backsplash, ceramic backsplash, stainless steel appliances, a peninsula and gray countertops
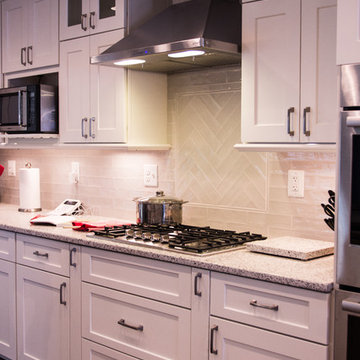
Elegant single-wall dark wood floor eat-in kitchen photo in DC Metro with an undermount sink, shaker cabinets, white cabinets, granite countertops, white backsplash, ceramic backsplash, stainless steel appliances and an island
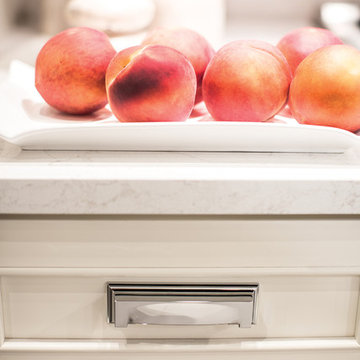
This white-on-white kitchen design has a transitional style and incorporates beautiful clean lines. It features a Personal Paint Match finish on the Kitchen Island matched to Sherwin-Williams "Threshold Taupe" SW7501 and a mix of light tan paint and vibrant orange décor. These colors really pop out on the “white canvas” of this design. The designer chose a beautiful combination of white Dura Supreme cabinetry (in "Classic White" paint), white subway tile backsplash, white countertops, white trim, and a white sink. The built-in breakfast nook (L-shaped banquette bench seating) attached to the kitchen island was the perfect choice to give this kitchen seating for entertaining and a kitchen island that will still have free counter space while the homeowner entertains.
Design by Studio M Kitchen & Bath, Plymouth, Minnesota.
Request a FREE Dura Supreme Brochure Packet:
https://www.durasupreme.com/request-brochures/
Find a Dura Supreme Showroom near you today:
https://www.durasupreme.com/request-brochures
Want to become a Dura Supreme Dealer? Go to:
https://www.durasupreme.com/become-a-cabinet-dealer-request-form/
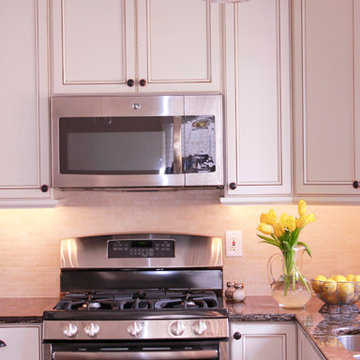
Kathryn Wierzbicki
Example of a small transitional u-shaped dark wood floor enclosed kitchen design in Other with an undermount sink, beaded inset cabinets, white cabinets, quartzite countertops, beige backsplash and stainless steel appliances
Example of a small transitional u-shaped dark wood floor enclosed kitchen design in Other with an undermount sink, beaded inset cabinets, white cabinets, quartzite countertops, beige backsplash and stainless steel appliances
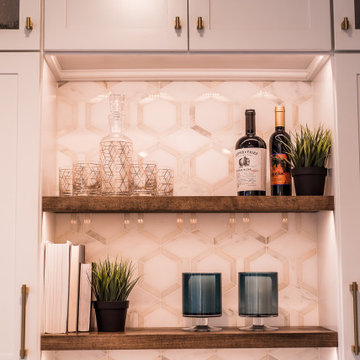
Example of a mid-sized transitional l-shaped dark wood floor and brown floor eat-in kitchen design in Baltimore with a single-bowl sink, shaker cabinets, white cabinets, quartz countertops, white backsplash, marble backsplash, stainless steel appliances, an island and white countertops
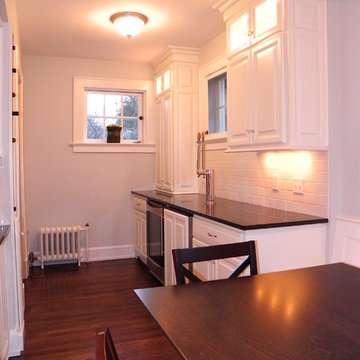
Eat-in kitchen - mid-sized traditional u-shaped dark wood floor and brown floor eat-in kitchen idea in Indianapolis with raised-panel cabinets, white cabinets, white backsplash, ceramic backsplash, stainless steel appliances and no island
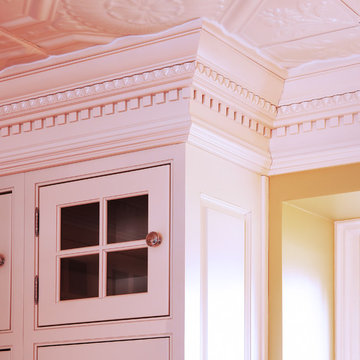
Large elegant l-shaped dark wood floor enclosed kitchen photo in Philadelphia with a farmhouse sink, beaded inset cabinets, white cabinets, marble countertops, white backsplash, paneled appliances, an island and stone slab backsplash
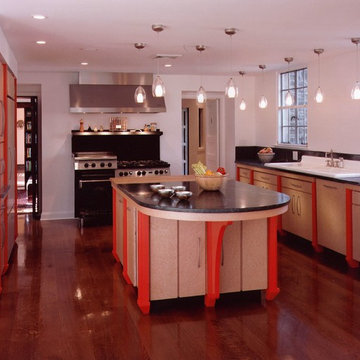
Kitchen - large transitional l-shaped dark wood floor and brown floor kitchen idea in Boston with a drop-in sink, flat-panel cabinets, light wood cabinets, marble countertops and an island
Pink Dark Wood Floor Kitchen Ideas
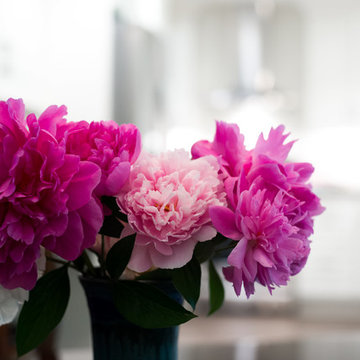
Mid-sized trendy galley dark wood floor eat-in kitchen photo in Other with a double-bowl sink, raised-panel cabinets, white cabinets, granite countertops, white backsplash, subway tile backsplash, stainless steel appliances and a peninsula
1





