Pink Floor Kitchen with Gray Countertops Ideas
Refine by:
Budget
Sort by:Popular Today
1 - 20 of 66 photos
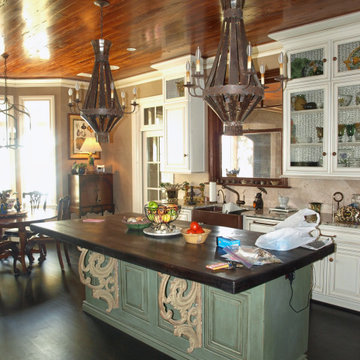
Tuscan dark wood floor and pink floor eat-in kitchen photo in Other with a farmhouse sink, raised-panel cabinets, distressed cabinets, wood countertops, beige backsplash, stone tile backsplash, paneled appliances, an island and gray countertops
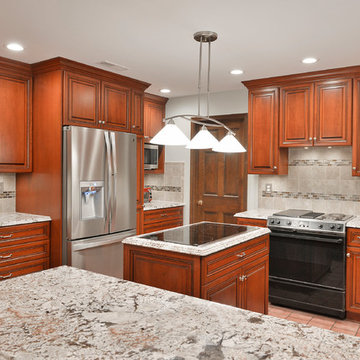
This Manassas, Virginia kitchen was refaced in cherry wood. The raised center panel doors are edged with mitered details that are highlighted with a sable. New Cabinets were added and their contents upgraded with full extension rollouts, a tip out tray, trash can pullout, and a lazy susan.
See more at https://www.kitchensaver.com/kitchen/manassas-va/
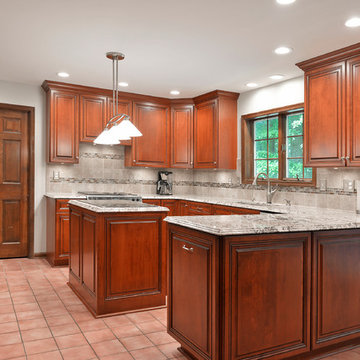
This Manassas, Virginia kitchen was refaced in cherry wood. The raised center panel doors are edged with mitered details that are highlighted with a sable. New Cabinets were added and their contents upgraded with full extension rollouts, a tip out tray, trash can pullout, and a lazy susan.
See more at https://www.kitchensaver.com/kitchen/manassas-va/
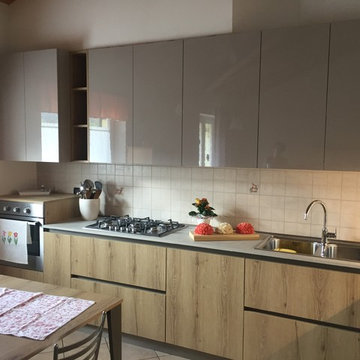
Large minimalist l-shaped ceramic tile and pink floor eat-in kitchen photo in Other with a double-bowl sink, flat-panel cabinets, light wood cabinets, laminate countertops, white backsplash, ceramic backsplash, stainless steel appliances, no island and gray countertops
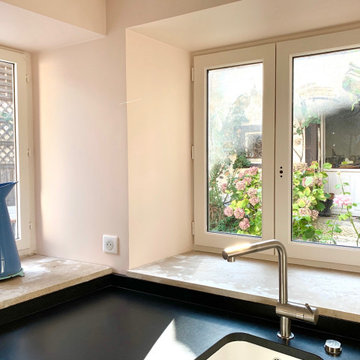
durant le chantier
Open concept kitchen - large farmhouse l-shaped terra-cotta tile, pink floor and exposed beam open concept kitchen idea in Other with a drop-in sink, beaded inset cabinets, white cabinets, marble countertops, black backsplash, granite backsplash, stainless steel appliances, an island and gray countertops
Open concept kitchen - large farmhouse l-shaped terra-cotta tile, pink floor and exposed beam open concept kitchen idea in Other with a drop-in sink, beaded inset cabinets, white cabinets, marble countertops, black backsplash, granite backsplash, stainless steel appliances, an island and gray countertops
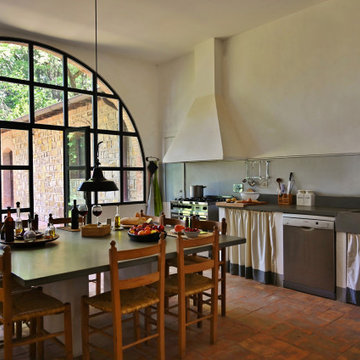
La cucina al piano terra. Al centro dello spazio è stato realizzato una grande tavolo da pranzo con il piano quadrato in pietra serena. La vetrata ad arco realizzata su misura affaccia sul grande giardino esterno accessibile dalla porta a vetri.
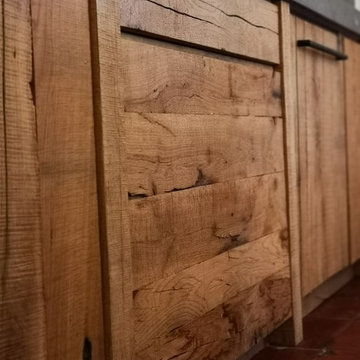
réalisation à partir d'existant , nous avons conservé les parties maçonnées déjà présentes . Le chêne utilisé proviens de poutre anciennes coupées . Les plans de travail sont en pierre st Vincent flammée . Table de salle à mangé en vieux cèdre du Ventoux
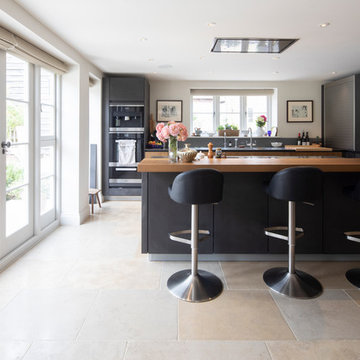
Kitchen breakfast area
Example of a large classic l-shaped limestone floor and pink floor eat-in kitchen design in Hampshire with an integrated sink, flat-panel cabinets, dark wood cabinets, stainless steel countertops, gray backsplash, stone tile backsplash, stainless steel appliances, an island and gray countertops
Example of a large classic l-shaped limestone floor and pink floor eat-in kitchen design in Hampshire with an integrated sink, flat-panel cabinets, dark wood cabinets, stainless steel countertops, gray backsplash, stone tile backsplash, stainless steel appliances, an island and gray countertops
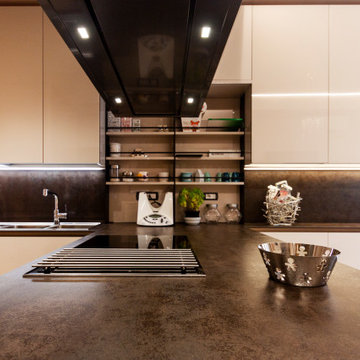
Cucina a T con piano in gres, ante laccate per le basi mentre vetro retro laccato per i pensili.
Inspiration for a large contemporary l-shaped marble floor, pink floor and tray ceiling open concept kitchen remodel in Bologna with glass-front cabinets, beige cabinets, solid surface countertops, gray backsplash, quartz backsplash, black appliances, an island and gray countertops
Inspiration for a large contemporary l-shaped marble floor, pink floor and tray ceiling open concept kitchen remodel in Bologna with glass-front cabinets, beige cabinets, solid surface countertops, gray backsplash, quartz backsplash, black appliances, an island and gray countertops
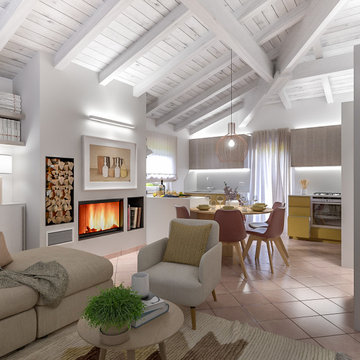
Liadesign
Mid-sized trendy u-shaped terra-cotta tile and pink floor open concept kitchen photo in Milan with a double-bowl sink, flat-panel cabinets, yellow cabinets, solid surface countertops, gray backsplash, glass sheet backsplash, stainless steel appliances, an island and gray countertops
Mid-sized trendy u-shaped terra-cotta tile and pink floor open concept kitchen photo in Milan with a double-bowl sink, flat-panel cabinets, yellow cabinets, solid surface countertops, gray backsplash, glass sheet backsplash, stainless steel appliances, an island and gray countertops
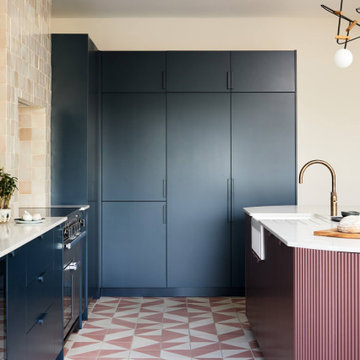
Bespoke kitchen design - pill shaped fluted island with ink blue wall cabinetry. Zellige tiles clad the shelves and chimney breast, paired with patterned encaustic floor tiles.
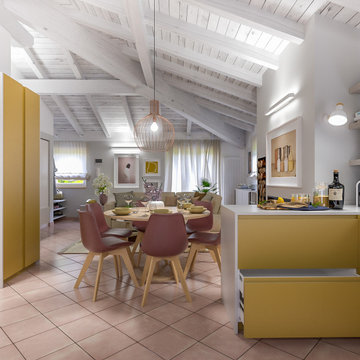
Liadesign
Inspiration for a mid-sized contemporary u-shaped terra-cotta tile and pink floor open concept kitchen remodel in Milan with a double-bowl sink, flat-panel cabinets, yellow cabinets, solid surface countertops, gray backsplash, glass sheet backsplash, stainless steel appliances, an island and gray countertops
Inspiration for a mid-sized contemporary u-shaped terra-cotta tile and pink floor open concept kitchen remodel in Milan with a double-bowl sink, flat-panel cabinets, yellow cabinets, solid surface countertops, gray backsplash, glass sheet backsplash, stainless steel appliances, an island and gray countertops
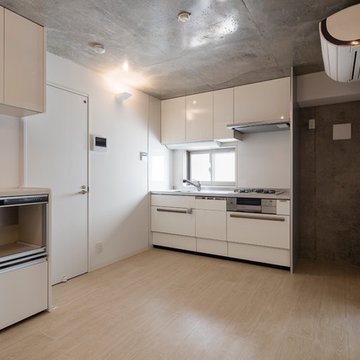
コンクリート打放をアクセントとしたインテリア
Inspiration for a mid-sized modern single-wall vinyl floor and pink floor open concept kitchen remodel in Tokyo with a single-bowl sink, flat-panel cabinets, white cabinets, stainless steel countertops, white backsplash, glass sheet backsplash, stainless steel appliances, no island and gray countertops
Inspiration for a mid-sized modern single-wall vinyl floor and pink floor open concept kitchen remodel in Tokyo with a single-bowl sink, flat-panel cabinets, white cabinets, stainless steel countertops, white backsplash, glass sheet backsplash, stainless steel appliances, no island and gray countertops

Cucina a T con piano in gres, ante laccate per le basi mentre vetro retro laccato per i pensili.
Large trendy l-shaped marble floor, pink floor and tray ceiling open concept kitchen photo in Bologna with glass-front cabinets, beige cabinets, solid surface countertops, gray backsplash, quartz backsplash, black appliances, an island and gray countertops
Large trendy l-shaped marble floor, pink floor and tray ceiling open concept kitchen photo in Bologna with glass-front cabinets, beige cabinets, solid surface countertops, gray backsplash, quartz backsplash, black appliances, an island and gray countertops
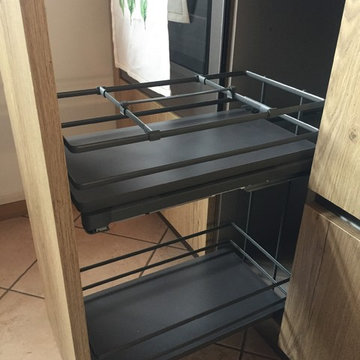
Large minimalist l-shaped ceramic tile and pink floor eat-in kitchen photo in Other with a double-bowl sink, flat-panel cabinets, light wood cabinets, laminate countertops, white backsplash, ceramic backsplash, stainless steel appliances, no island and gray countertops
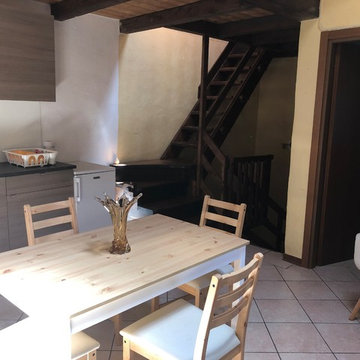
L'intervento è volto al recupero degli spazi esistenti definendo meglio le zone funzionali e dando risalto alla convivialità. Per contenere i costi la cucina è stata mantenuta in linea, vicino all'ingresso e grande risalto è stato dato al tavolo da pranzo che diventa protagonista di questa stanza. Le tinte chiare sono state scelte per la loro neutralità e per esaltare la luminosità della stanza.
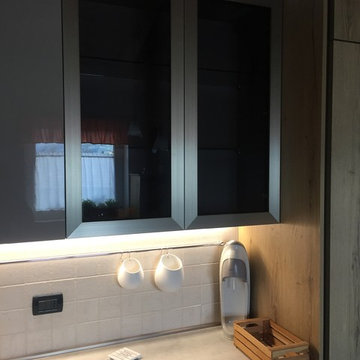
Large minimalist l-shaped ceramic tile and pink floor eat-in kitchen photo in Other with a double-bowl sink, flat-panel cabinets, light wood cabinets, laminate countertops, white backsplash, ceramic backsplash, stainless steel appliances, no island and gray countertops
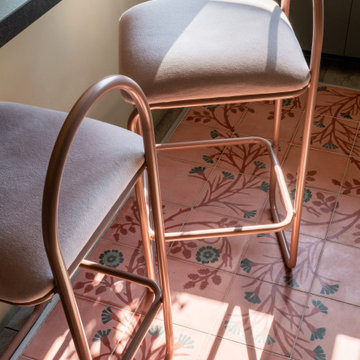
Un appartement des années 70 à la vue spectaculaire sur Paris retrouve une seconde jeunesse et gagne en caractère après une rénovation totale. Exit le côté austère et froid et bienvenue dans un univers très féminin qui ose la couleur et les courbes avec style.
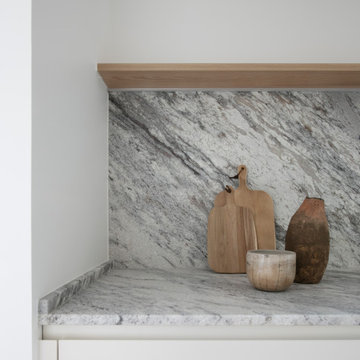
Kitchen - small scandinavian single-wall porcelain tile and pink floor kitchen idea in Other with an undermount sink, flat-panel cabinets, white cabinets, granite countertops, gray backsplash, granite backsplash, stainless steel appliances and gray countertops
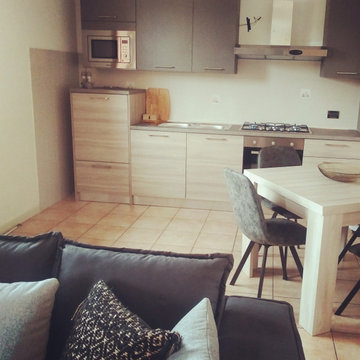
Contemporary dining room with kitchen and open living area of a compact city apartment.
Example of a small trendy single-wall terra-cotta tile and pink floor eat-in kitchen design in Venice with a double-bowl sink, beige cabinets, solid surface countertops, gray backsplash, ceramic backsplash, stainless steel appliances, no island and gray countertops
Example of a small trendy single-wall terra-cotta tile and pink floor eat-in kitchen design in Venice with a double-bowl sink, beige cabinets, solid surface countertops, gray backsplash, ceramic backsplash, stainless steel appliances, no island and gray countertops
Pink Floor Kitchen with Gray Countertops Ideas
1





