Pink Floor Kitchen with Light Wood Cabinets Ideas
Refine by:
Budget
Sort by:Popular Today
1 - 20 of 89 photos
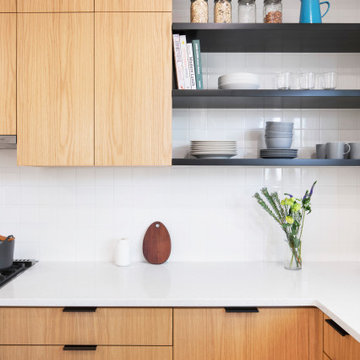
Eat-in kitchen - contemporary l-shaped cement tile floor and pink floor eat-in kitchen idea in New York with an undermount sink, flat-panel cabinets, light wood cabinets, quartz countertops, white backsplash, subway tile backsplash, stainless steel appliances and white countertops
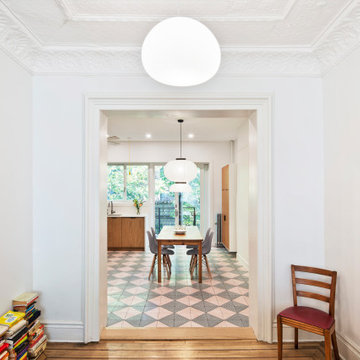
Example of a trendy l-shaped cement tile floor and pink floor eat-in kitchen design in New York with an undermount sink, flat-panel cabinets, light wood cabinets, quartz countertops, white backsplash, subway tile backsplash, stainless steel appliances and white countertops
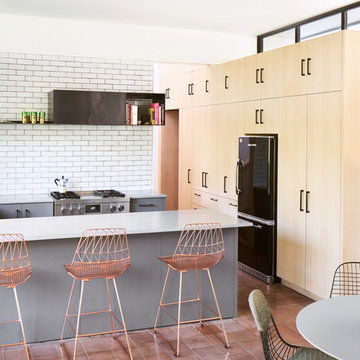
Open concept kitchen - contemporary l-shaped terra-cotta tile and pink floor open concept kitchen idea in Austin with an undermount sink, flat-panel cabinets, light wood cabinets, white backsplash, subway tile backsplash, stainless steel appliances and a peninsula
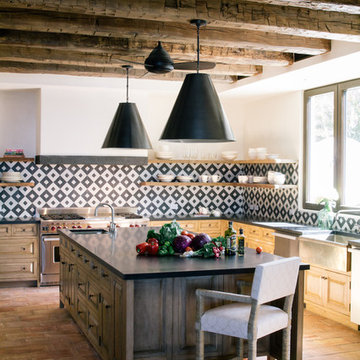
Antique hand hewn ceiling beams.
Design by Chris Barrett Design
Open concept kitchen - mediterranean l-shaped terra-cotta tile and pink floor open concept kitchen idea in Los Angeles with a farmhouse sink, open cabinets, light wood cabinets, multicolored backsplash, stainless steel appliances and an island
Open concept kitchen - mediterranean l-shaped terra-cotta tile and pink floor open concept kitchen idea in Los Angeles with a farmhouse sink, open cabinets, light wood cabinets, multicolored backsplash, stainless steel appliances and an island
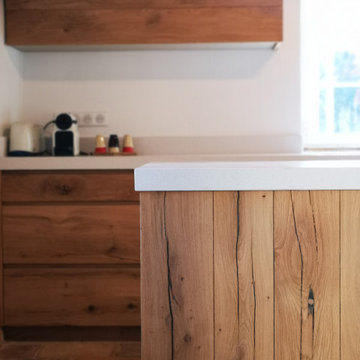
implantation d'une cuisine dans 2 petites pièces d'un mas au abord d'Uzès , la première cuisson avec un piano Lacanche , évier et plans de préparation . La deuxième en arrière cuisine stockage , 2 frigos , armoires extractibles , cave à vin , linéaire bas avec plan de travail . Le mur cloison bois permet d'agrandir la pièce .
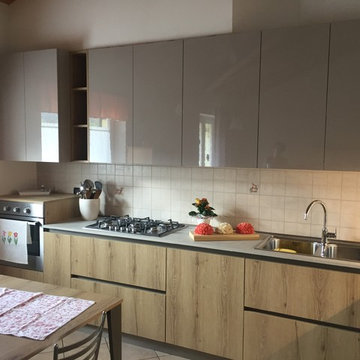
Large minimalist l-shaped ceramic tile and pink floor eat-in kitchen photo in Other with a double-bowl sink, flat-panel cabinets, light wood cabinets, laminate countertops, white backsplash, ceramic backsplash, stainless steel appliances, no island and gray countertops
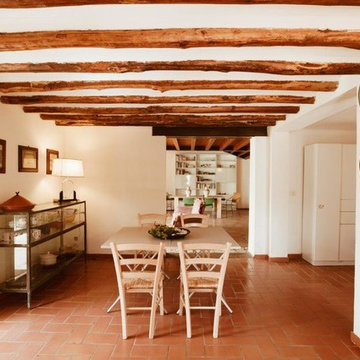
Large tuscan l-shaped terra-cotta tile and pink floor open concept kitchen photo in Other with a single-bowl sink, open cabinets, light wood cabinets and stainless steel appliances
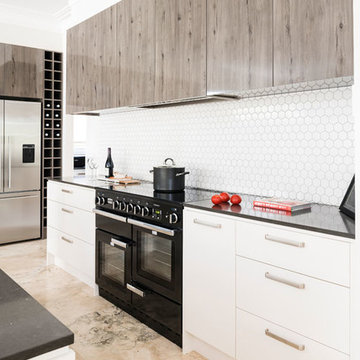
Laminate gets classy in this striking application. Glossy overhead cabinets pop in high quality timber effect that is so far from the dreary school tables of the 70s. Timber effect laminates are so nuanced these days as to provide a far more natural look than ever before. The look is completed with engineered stone benctops and white two pack base cabinets.
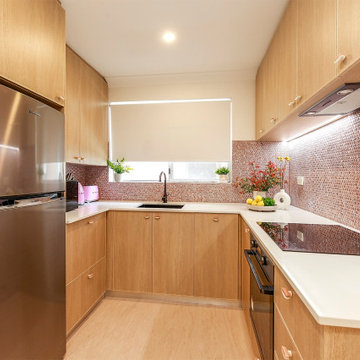
Inspiration for a small contemporary u-shaped vinyl floor and pink floor kitchen remodel in Sydney with a drop-in sink, light wood cabinets, quartz countertops, pink backsplash, cement tile backsplash, stainless steel appliances, no island and white countertops
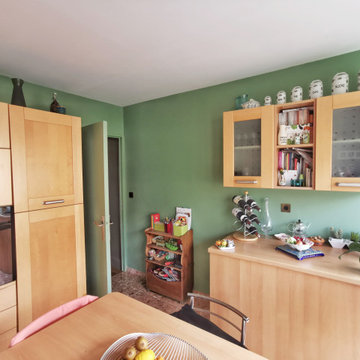
Nous avions pour but de trouver une couleur s'approchant de la frise située sous le plan de travail de la cuisine. C'est pourquoi notre choix c'est arrêté sur un vert très lumineux et tirant un peu sur le vert d'eau.
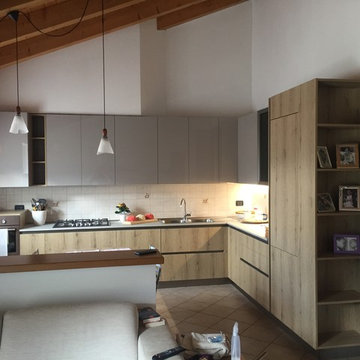
Large minimalist l-shaped ceramic tile and pink floor eat-in kitchen photo in Other with a double-bowl sink, flat-panel cabinets, light wood cabinets, laminate countertops, white backsplash, ceramic backsplash, stainless steel appliances, no island and gray countertops
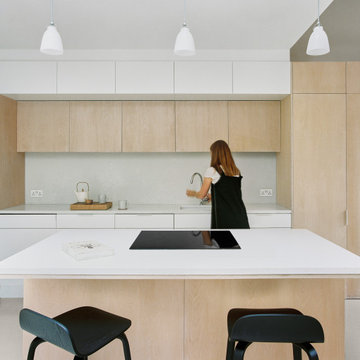
View of kitchen space with build in induction hob, silestone countertops and bespoke ash cabinetry.
Example of a mid-sized minimalist single-wall concrete floor, pink floor and tray ceiling open concept kitchen design in London with a drop-in sink, flat-panel cabinets, light wood cabinets, quartz countertops, gray backsplash, quartz backsplash, black appliances, an island and white countertops
Example of a mid-sized minimalist single-wall concrete floor, pink floor and tray ceiling open concept kitchen design in London with a drop-in sink, flat-panel cabinets, light wood cabinets, quartz countertops, gray backsplash, quartz backsplash, black appliances, an island and white countertops
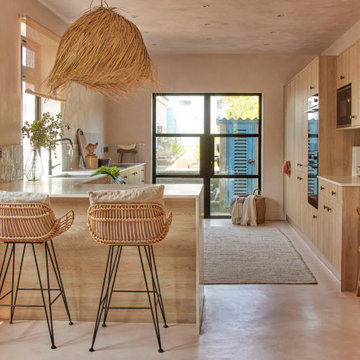
On a leafy street in Newquay you will find one dreamy, laid-back kitchen in one dreamy, laid-back beach house. Sun & Shine Projects fit this kitchen for The Beach House in Newquay late last year and it is still giving all the feels.
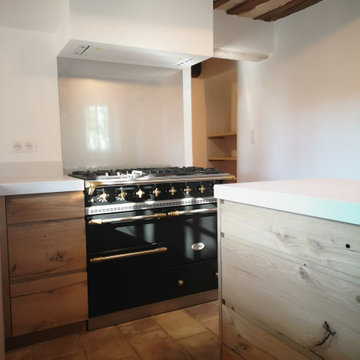
implantation d'une cuisine dans 2 petites pièces d'un mas au abord d'Uzès , la première cuisson avec un piano Lacanche , évier et plans de préparation . La deuxième en arrière cuisine stockage , 2 frigos , armoires extractibles , cave à vin , linéaire bas avec plan de travail . Le mur cloison bois permet d'agrandir la pièce .
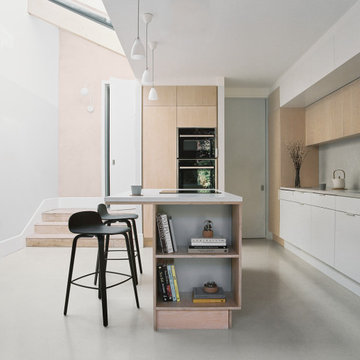
View of kitchen space with build in induction hob, silestone countertops and bespoke ash cabinetry.
Inspiration for a mid-sized modern single-wall concrete floor, pink floor and exposed beam open concept kitchen remodel in Other with a drop-in sink, flat-panel cabinets, light wood cabinets, quartz countertops, gray backsplash, quartz backsplash, black appliances, an island and white countertops
Inspiration for a mid-sized modern single-wall concrete floor, pink floor and exposed beam open concept kitchen remodel in Other with a drop-in sink, flat-panel cabinets, light wood cabinets, quartz countertops, gray backsplash, quartz backsplash, black appliances, an island and white countertops
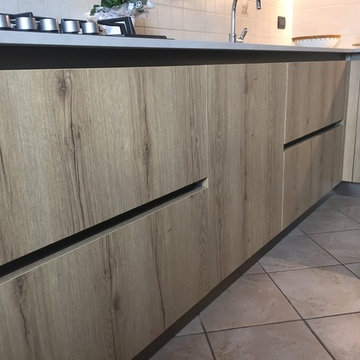
Example of a large minimalist l-shaped ceramic tile and pink floor eat-in kitchen design in Other with a double-bowl sink, flat-panel cabinets, light wood cabinets, laminate countertops, white backsplash, ceramic backsplash, stainless steel appliances, no island and gray countertops
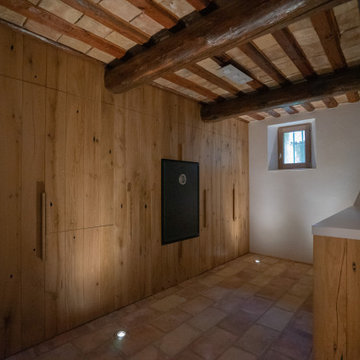
implantation d'une cuisine dans 2 petites pièces d'un mas au abord d'Uzès , la première cuisson avec un piano Lacanche , évier et plans de préparation . La deuxième en arrière cuisine stockage , 2 frigos , armoires extractibles , cave à vin , linéaire bas avec plan de travail . Le mur cloison bois permet d'agrandir la pièce .
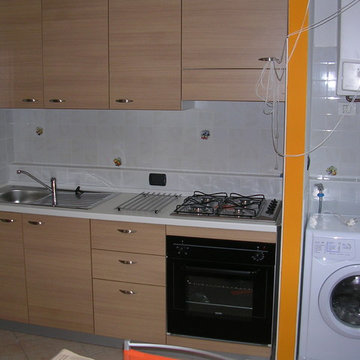
Piccola cucina con nicchia con annessa nicchia per lavatrice e caldaia
Inspiration for a contemporary porcelain tile and pink floor kitchen remodel in Other with a single-bowl sink, flat-panel cabinets, light wood cabinets, laminate countertops, white backsplash, black appliances, white countertops and ceramic backsplash
Inspiration for a contemporary porcelain tile and pink floor kitchen remodel in Other with a single-bowl sink, flat-panel cabinets, light wood cabinets, laminate countertops, white backsplash, black appliances, white countertops and ceramic backsplash
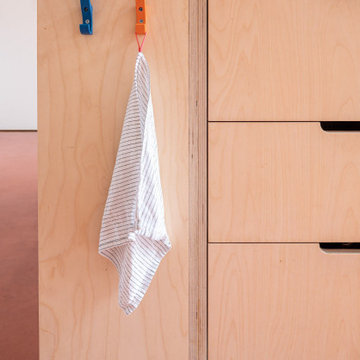
Bespoke birch plywood kitchen handmade by Sustainable Kitchens as part of a kitchen extension renovation in Bristol.
Island includes a downdraft bora extractor with a terrazzo durat worktop.
Wall run includes a corian worktop and splashback, a fisher and paykel dishdrawer and a stainless steel lined breakfast cabinet
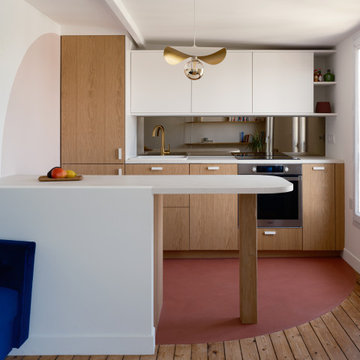
Trendy galley concrete floor and pink floor kitchen photo in Paris with light wood cabinets, concrete countertops, metallic backsplash, mirror backsplash and white countertops
Pink Floor Kitchen with Light Wood Cabinets Ideas
1





