All Fireplaces Pink Floor Living Room Ideas
Refine by:
Budget
Sort by:Popular Today
1 - 20 of 69 photos
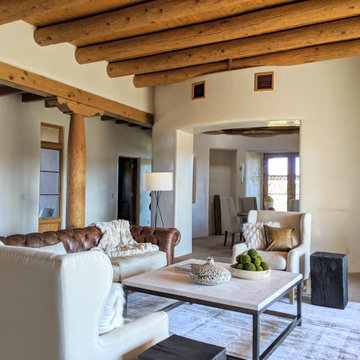
Inspiration for a large southwestern formal and open concept pink floor living room remodel in Other with beige walls, a standard fireplace, a stone fireplace and no tv
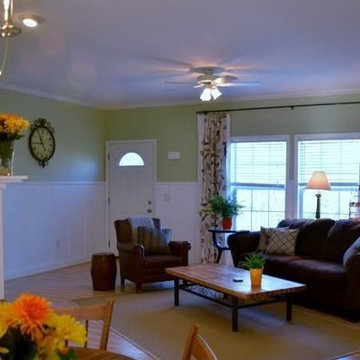
Bright open concept.
Inspiration for a mid-sized cottage open concept laminate floor and pink floor living room remodel in Richmond with green walls, a standard fireplace and a wood fireplace surround
Inspiration for a mid-sized cottage open concept laminate floor and pink floor living room remodel in Richmond with green walls, a standard fireplace and a wood fireplace surround
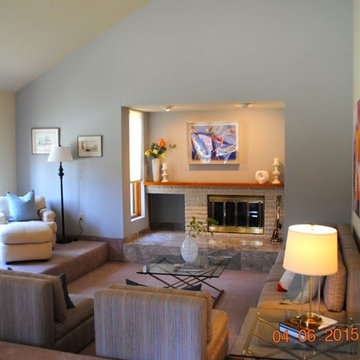
Deep blue, deep pink, and white accents help tone down the pastel in the upholstery and brighten the space. The removal of the oversized ottoman and separating the 2 slipper chairs open the space up.
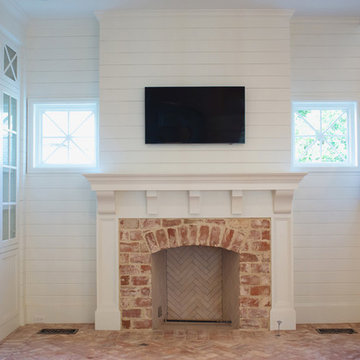
Inspiration for a mid-sized timeless formal and enclosed brick floor and pink floor living room remodel in Dallas with white walls, a standard fireplace, a brick fireplace and a wall-mounted tv
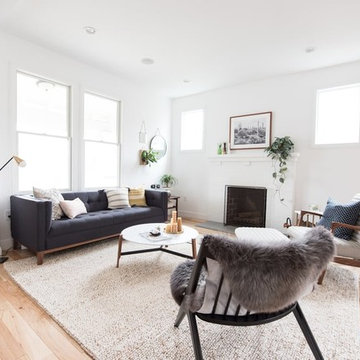
A view of a light filled living room with house plants, textural accents, and a framed photo above the white tile fireplace.
Living room - mid-sized transitional light wood floor and pink floor living room idea in DC Metro with white walls, a standard fireplace and no tv
Living room - mid-sized transitional light wood floor and pink floor living room idea in DC Metro with white walls, a standard fireplace and no tv
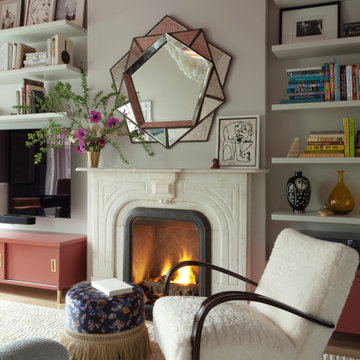
Photography by Rachael Stollar
Inspiration for a carpeted and pink floor living room remodel in New York with a standard fireplace, a stone fireplace and white walls
Inspiration for a carpeted and pink floor living room remodel in New York with a standard fireplace, a stone fireplace and white walls
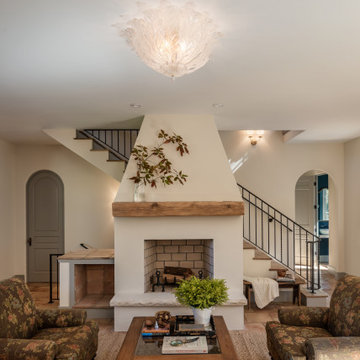
The living room and most first floor areas were tiled with reclaimed European terra cotta. We also used traditional method of oil and wax to seal and finished them. The interior walls were textured to give a plastered appearance. An interesting and dificult detail was to eliminate all casing, even on interior doors to give the appearance of full masonry traditional construction.
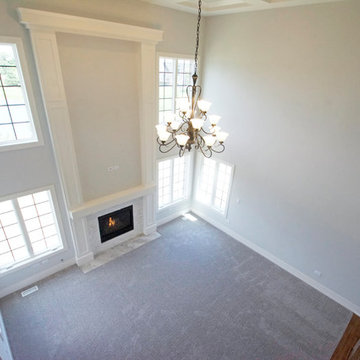
Inspiration for a transitional loft-style carpeted and pink floor living room remodel in Chicago with gray walls, a standard fireplace and a stone fireplace
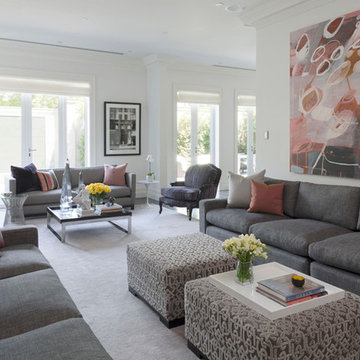
Huge trendy formal and open concept carpeted and pink floor living room photo in Melbourne with white walls, a standard fireplace, a plaster fireplace and a concealed tv
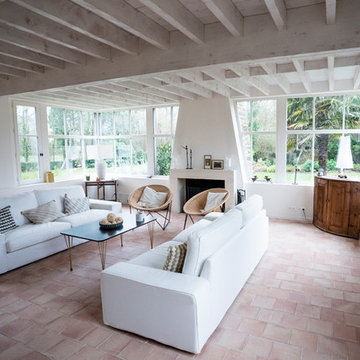
Beach style terra-cotta tile and pink floor living room photo in Rennes with white walls, a standard fireplace and a stone fireplace
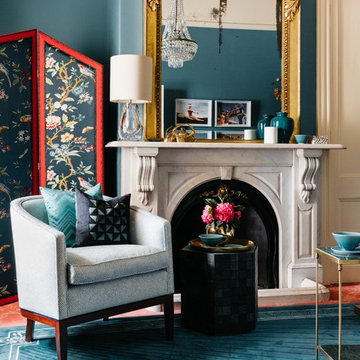
Camilla Molders Design was invited to participate in Como By Design - the first Interior Showhouse in Australia in 18 years.
Como by Design saw 24 interior designers temporarily reimagined the interior of the historic Como House in South Yarra for 3 days in October. As a national trust house, the original fabric of the house was to remain intact and returned to the original state after the exhibition.
Our design worked along side exisiting some antique pieces such as a mirror, bookshelf, chandelier and the original pink carpet.
Add some colour to the walls and furnishings in the room that were all custom designed by Camilla Molders Design including the chairs, rug, screen and desk - made for a cosy and welcoming sitting room.
it is a little to sad to think this lovely cosy room only existed for 1 week!
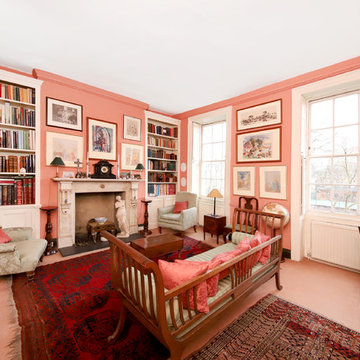
Home Exposure
Living room library - mid-sized traditional enclosed pink floor living room library idea in London with pink walls, no tv and a standard fireplace
Living room library - mid-sized traditional enclosed pink floor living room library idea in London with pink walls, no tv and a standard fireplace
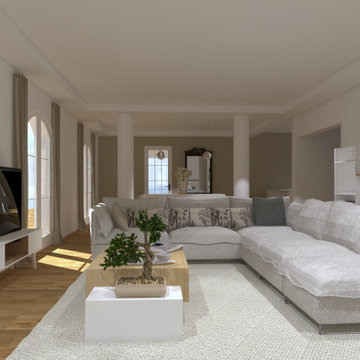
Un salon de réception pour cette grande maison située autour d'Aix en Provence : un rythme donné par les poteaux et par le décroché du plafond.
Large open concept terra-cotta tile, pink floor and vaulted ceiling living room photo in Marseille with a wood stove and a wall-mounted tv
Large open concept terra-cotta tile, pink floor and vaulted ceiling living room photo in Marseille with a wood stove and a wall-mounted tv
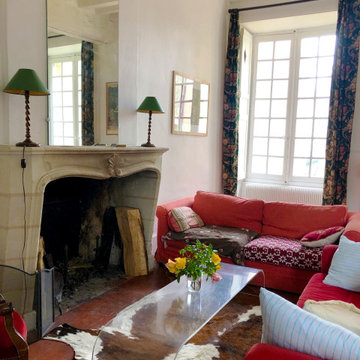
Large transitional open concept terra-cotta tile and pink floor living room photo in Paris with white walls, a standard fireplace and a stone fireplace
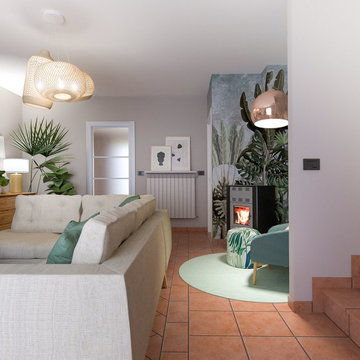
Liadesign
Example of a mid-sized trendy enclosed terra-cotta tile and pink floor living room library design with multicolored walls, a wood stove, a metal fireplace and a media wall
Example of a mid-sized trendy enclosed terra-cotta tile and pink floor living room library design with multicolored walls, a wood stove, a metal fireplace and a media wall
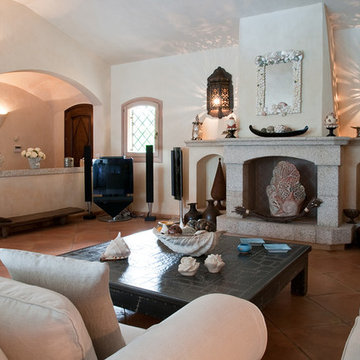
Example of a large tuscan open concept terra-cotta tile and pink floor living room design in Other with white walls, a standard fireplace, a stone fireplace and a corner tv
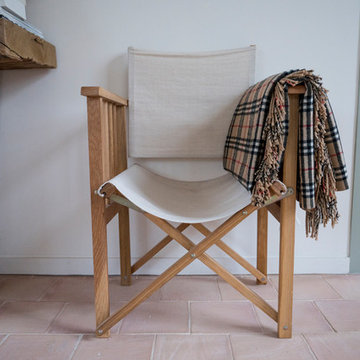
Example of a beach style terra-cotta tile and pink floor living room design in Rennes with white walls, a standard fireplace and a stone fireplace
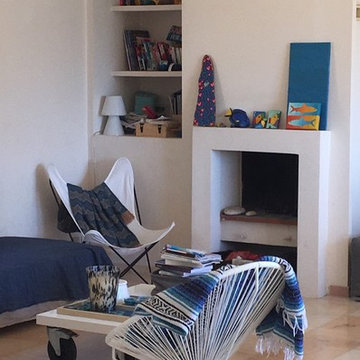
Inspiration for a mid-sized mediterranean open concept marble floor and pink floor living room remodel in Corsica with beige walls, a standard fireplace and a concrete fireplace
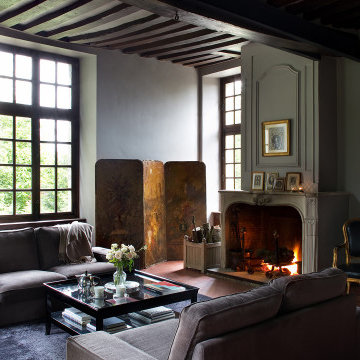
Elegant terra-cotta tile and pink floor living room photo in Paris with gray walls, a standard fireplace and a wood fireplace surround
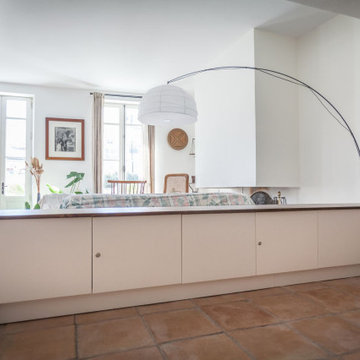
Il fallait à cet appartement un meuble pour le rangement des chaussures et pour assurer une subtile séparation des espaces cuisine et salon. C'est chose faite avec ce meuble bas tout en longueur. Le caisson et les portes sont réalisés en mélaminé décor dont la couleur a été coordonnée avec la peinture légèrement crème d'origine. L'assise est réalisée en Epicéa teinté au brou de noix et vernis pour une assise élégante et résistante.
All Fireplaces Pink Floor Living Room Ideas
1





