Pink Kitchen with Gray Backsplash Ideas

Kimberly Muto
Eat-in kitchen - large cottage slate floor and black floor eat-in kitchen idea in New York with an island, an undermount sink, recessed-panel cabinets, white cabinets, quartz countertops, gray backsplash, marble backsplash and stainless steel appliances
Eat-in kitchen - large cottage slate floor and black floor eat-in kitchen idea in New York with an island, an undermount sink, recessed-panel cabinets, white cabinets, quartz countertops, gray backsplash, marble backsplash and stainless steel appliances

Example of a classic u-shaped medium tone wood floor and brown floor eat-in kitchen design in Philadelphia with an undermount sink, beaded inset cabinets, white cabinets, gray backsplash, stone slab backsplash, stainless steel appliances, an island and gray countertops
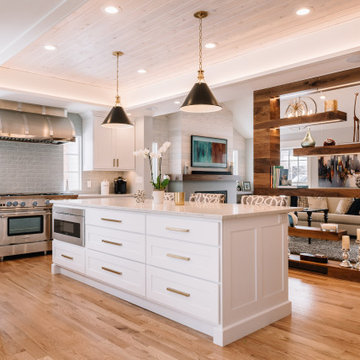
Inspiration for a mid-sized l-shaped light wood floor, brown floor and tray ceiling eat-in kitchen remodel in Denver with a farmhouse sink, shaker cabinets, white cabinets, quartz countertops, gray backsplash, glass tile backsplash, stainless steel appliances, an island and white countertops
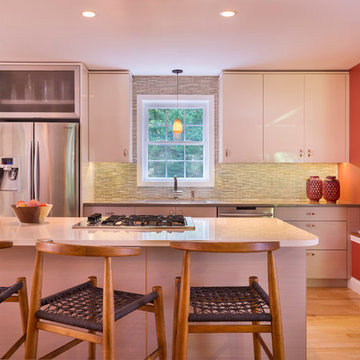
Nat Rea
Inspiration for a large contemporary galley light wood floor and beige floor kitchen remodel in Other with stainless steel appliances, an island, an undermount sink, gray backsplash, glass tile backsplash, flat-panel cabinets, white cabinets and solid surface countertops
Inspiration for a large contemporary galley light wood floor and beige floor kitchen remodel in Other with stainless steel appliances, an island, an undermount sink, gray backsplash, glass tile backsplash, flat-panel cabinets, white cabinets and solid surface countertops
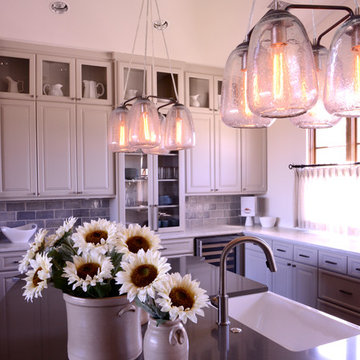
Inspiration for a huge transitional u-shaped limestone floor open concept kitchen remodel in Dallas with a farmhouse sink, raised-panel cabinets, gray cabinets, gray backsplash, ceramic backsplash, stainless steel appliances and an island
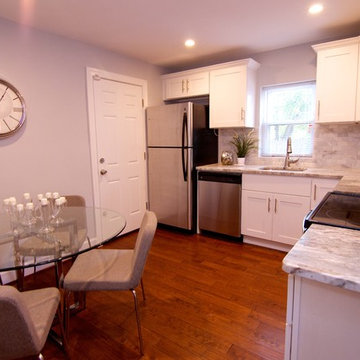
Small minimalist l-shaped medium tone wood floor enclosed kitchen photo in DC Metro with a double-bowl sink, shaker cabinets, white cabinets, granite countertops, gray backsplash, stone tile backsplash and stainless steel appliances
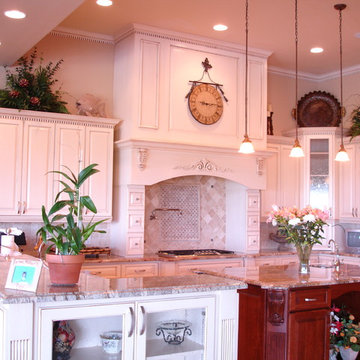
Custom kitchen cabinetry featuring white painted cabinets on the perimeter and stained island in the center. Tall decorative kitchen hood with pull out spice drawers, shelf and corbels.
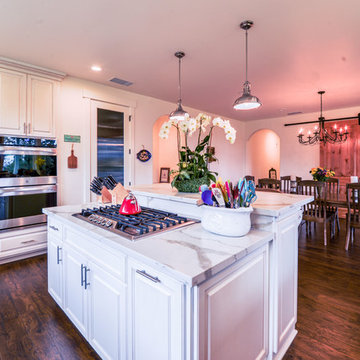
Inspiration for a large timeless u-shaped dark wood floor and brown floor eat-in kitchen remodel in Sacramento with a farmhouse sink, raised-panel cabinets, white cabinets, marble countertops, gray backsplash, porcelain backsplash, stainless steel appliances and an island
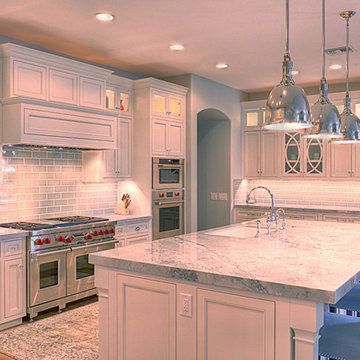
Kitchen - large transitional l-shaped medium tone wood floor kitchen idea in Phoenix with an undermount sink, recessed-panel cabinets, white cabinets, gray backsplash, subway tile backsplash, stainless steel appliances and an island
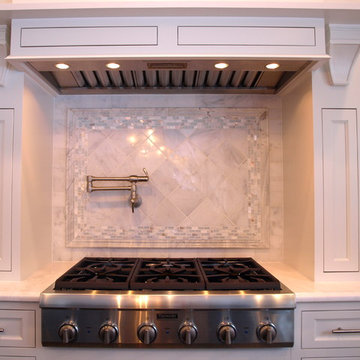
The tiled backsplash of this kitchen oven gives it a beautiful and sparkly touch
Open concept kitchen - large transitional l-shaped dark wood floor open concept kitchen idea in New York with an undermount sink, beaded inset cabinets, white cabinets, marble countertops, gray backsplash, stone tile backsplash, stainless steel appliances and an island
Open concept kitchen - large transitional l-shaped dark wood floor open concept kitchen idea in New York with an undermount sink, beaded inset cabinets, white cabinets, marble countertops, gray backsplash, stone tile backsplash, stainless steel appliances and an island
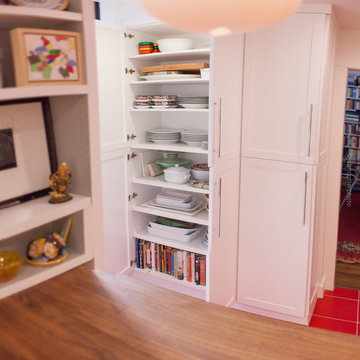
John Cotter Photography
Mid-sized trendy ceramic tile kitchen photo in Chicago with a farmhouse sink, recessed-panel cabinets, white cabinets, quartz countertops, gray backsplash, mosaic tile backsplash, stainless steel appliances and a peninsula
Mid-sized trendy ceramic tile kitchen photo in Chicago with a farmhouse sink, recessed-panel cabinets, white cabinets, quartz countertops, gray backsplash, mosaic tile backsplash, stainless steel appliances and a peninsula
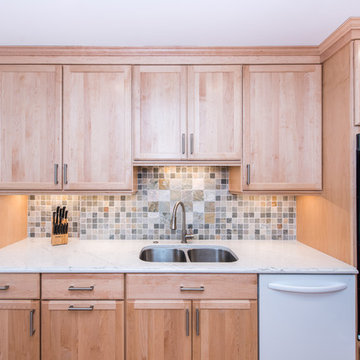
Cabinets: Omega Dynasty, Ultima, Natural Plywood
Flooring: Elevations Maple 408 - Luxury Vinyl
Counters: Dupont Zodiaq, London Sky - Ogee Edge
Appliances: Kitchenaid
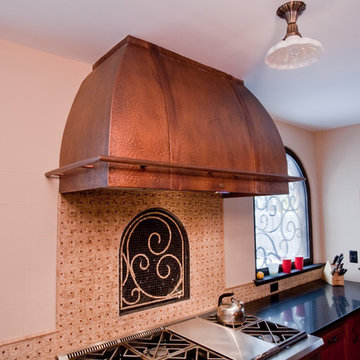
This spacious, yet extremely friendly and inviting home lacked a kitchen with personality and functionality for this growing family and their desire to entertain others. The goal for this renovation was to provide for new and larger appliances, maintain views to the rear yard, and provide family seating space within the kitchen.
The home’s existing exterior architecture provides references reminiscent Italian villas with terra cotta clay tile roofing, half-round steel windows and ornate stonework. The interior evokes similar images through the use of warm earth tone wall colors, hardwood floors, wrought-iron railings and plastered walls.
The home’s existing pallet of aged materials and their warm earth tones was reinforced with the selection of new finish materials such as: red brick, limestone veneer, linoleum flooring, African-mahogany cabinets, quartz perimeter countertops, copper sinks, exhaust hood and island counter, and oil-rubbed bronze hardware and fixtures. Because matching the exterior brick veneer was no longer a possibility, the combination of limestone veneer and copper sheet metal was selected for the new exterior; both being chosen for their warmth and timeless character. In addition, new hand-crafted wrought-iron doors and windows with energy-efficient insulated glass and ornate scrollwork were chosen in lieu of wood or clad-wood windows to replicate the home’s original steel and leaded-glass windows.
With time (and some patina), this inviting kitchen addition will blur the lines between “old” and “new.”
Project description written by Lee Constantine, Constantine Design Group.
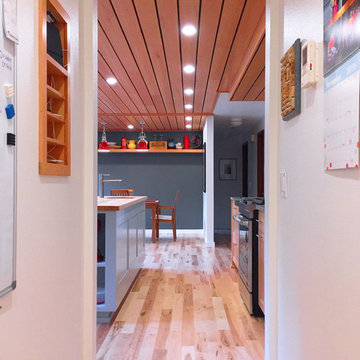
Inspiration for a mid-sized contemporary u-shaped light wood floor eat-in kitchen remodel in Other with an undermount sink, flat-panel cabinets, light wood cabinets, quartz countertops, gray backsplash, stainless steel appliances and an island
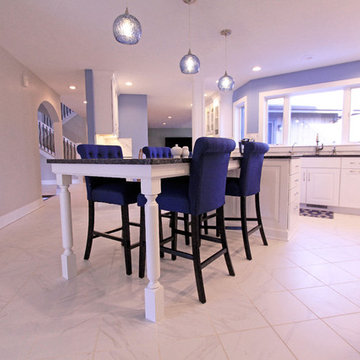
Inspiration for a mid-sized transitional l-shaped marble floor and white floor open concept kitchen remodel in Grand Rapids with a double-bowl sink, raised-panel cabinets, white cabinets, granite countertops, gray backsplash, marble backsplash, stainless steel appliances, an island and black countertops
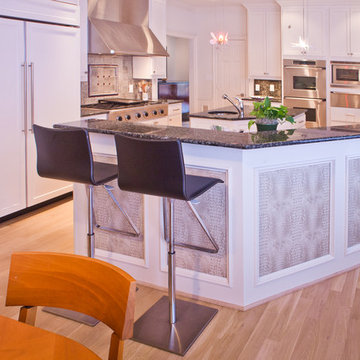
RUDA Photography
Open concept kitchen - large eclectic u-shaped light wood floor and beige floor open concept kitchen idea in Dallas with an undermount sink, glass-front cabinets, white cabinets, granite countertops, gray backsplash, stainless steel appliances and an island
Open concept kitchen - large eclectic u-shaped light wood floor and beige floor open concept kitchen idea in Dallas with an undermount sink, glass-front cabinets, white cabinets, granite countertops, gray backsplash, stainless steel appliances and an island
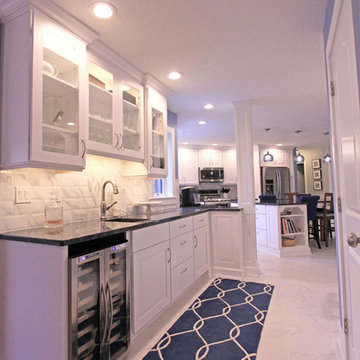
Inspiration for a mid-sized transitional l-shaped marble floor and white floor open concept kitchen remodel in Grand Rapids with a double-bowl sink, raised-panel cabinets, white cabinets, granite countertops, gray backsplash, marble backsplash, stainless steel appliances, an island and black countertops
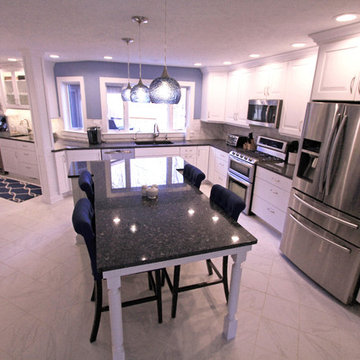
Inspiration for a mid-sized transitional l-shaped marble floor and white floor open concept kitchen remodel in Grand Rapids with a double-bowl sink, raised-panel cabinets, white cabinets, granite countertops, gray backsplash, marble backsplash, stainless steel appliances, an island and black countertops
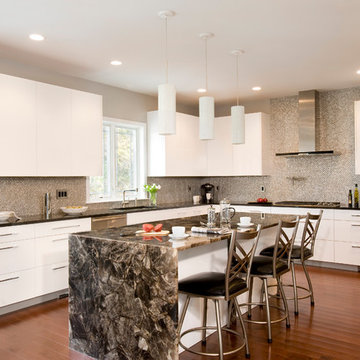
Shelly Harrison Photography
Inspiration for a large contemporary u-shaped medium tone wood floor kitchen remodel in Boston with mosaic tile backsplash, stainless steel appliances, flat-panel cabinets, white cabinets, an island, an undermount sink, quartz countertops and gray backsplash
Inspiration for a large contemporary u-shaped medium tone wood floor kitchen remodel in Boston with mosaic tile backsplash, stainless steel appliances, flat-panel cabinets, white cabinets, an island, an undermount sink, quartz countertops and gray backsplash
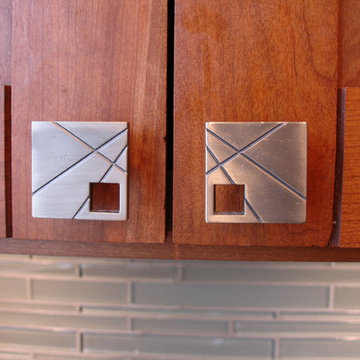
Visit Our Showroom!
28317 Beck Rd.
Suite E1
Wixom, Michigan 48393
Enclosed kitchen - mid-sized contemporary l-shaped light wood floor enclosed kitchen idea in Detroit with an undermount sink, shaker cabinets, light wood cabinets, granite countertops, gray backsplash, glass tile backsplash, stainless steel appliances and no island
Enclosed kitchen - mid-sized contemporary l-shaped light wood floor enclosed kitchen idea in Detroit with an undermount sink, shaker cabinets, light wood cabinets, granite countertops, gray backsplash, glass tile backsplash, stainless steel appliances and no island
Pink Kitchen with Gray Backsplash Ideas
1





