Laminate Floor Pink Living Room Ideas
Refine by:
Budget
Sort by:Popular Today
1 - 11 of 11 photos
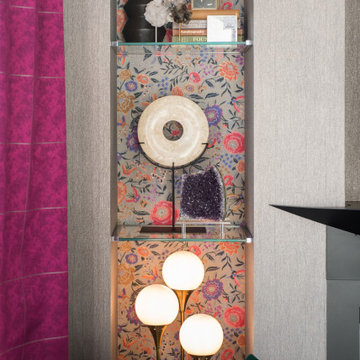
Living room - mid-sized modern open concept laminate floor and gray floor living room idea in St Louis with gray walls and a ribbon fireplace
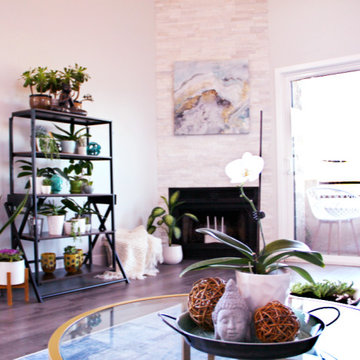
Living room library - large transitional open concept laminate floor and brown floor living room library idea in Atlanta with gray walls, a corner fireplace, a stacked stone fireplace and no tv

Photo: Tatiana Nikitina Оригинальная квартира-студия, в которой дизайнер собрала яркие цвета фиолетовых, зеленых и серых оттенков. Гостиная с диваном, декоративным столиком, камином и большими белыми часами.
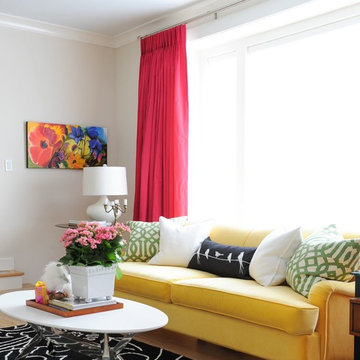
Photography by Tracey Ayton
Living room - mid-sized transitional formal and enclosed laminate floor living room idea in Vancouver with white walls, a standard fireplace and no tv
Living room - mid-sized transitional formal and enclosed laminate floor living room idea in Vancouver with white walls, a standard fireplace and no tv
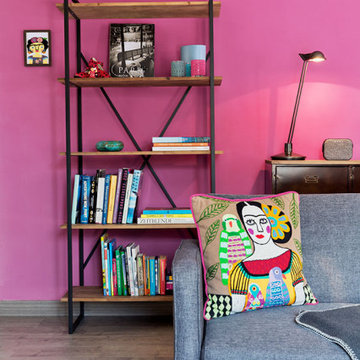
Zona de lectura en el salón
Example of a mid-sized eclectic open concept laminate floor and gray floor living room library design in Alicante-Costa Blanca with pink walls
Example of a mid-sized eclectic open concept laminate floor and gray floor living room library design in Alicante-Costa Blanca with pink walls
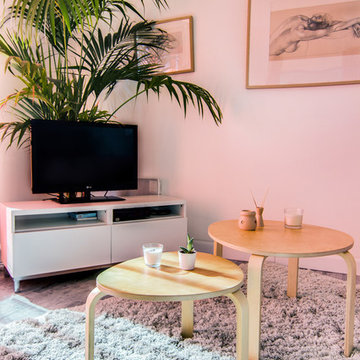
Camille M. photographe
Danish laminate floor living room photo in Toulouse with orange walls and a standard fireplace
Danish laminate floor living room photo in Toulouse with orange walls and a standard fireplace
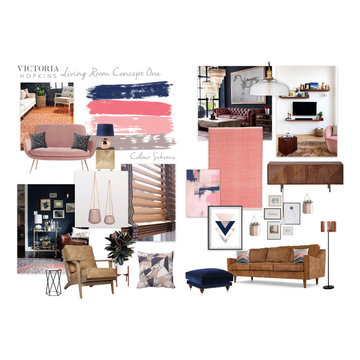
Example of a mid-sized 1950s enclosed laminate floor and brown floor living room design in Other with blue walls, no fireplace and a wall-mounted tv
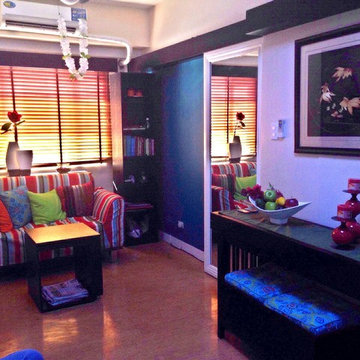
RIGHT SIDE OF THE LIVING AREA. A glass framed decorative sliding door was installed instead of a conventional one which leads to the bedroom .
Photo by:
Arch. Ercelle Ragas- De Guzman
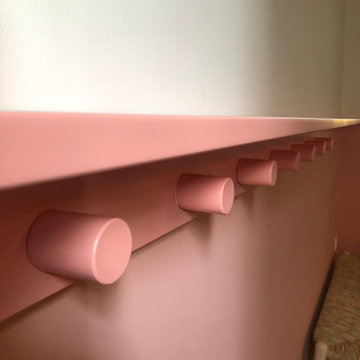
Decoración y distribución de planta baja, zona de día.
Entrada, salón, comedor, cocina y patio interior.
Inspiration for a mid-sized contemporary open concept laminate floor and exposed beam living room remodel in Other with beige walls and a wood stove
Inspiration for a mid-sized contemporary open concept laminate floor and exposed beam living room remodel in Other with beige walls and a wood stove
Laminate Floor Pink Living Room Ideas
1





