Pink Laundry Room with White Walls Ideas
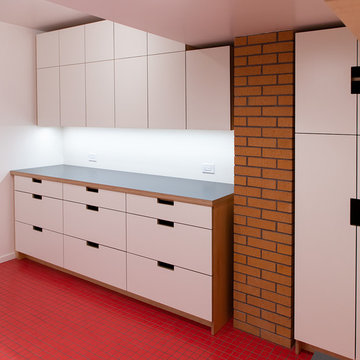
Example of a mid-sized 1960s ceramic tile and red floor laundry room design in San Francisco with an utility sink, flat-panel cabinets, light wood cabinets, laminate countertops, white walls, a side-by-side washer/dryer and gray countertops
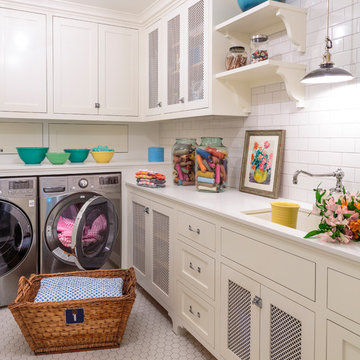
Mark Lohman
Example of a large farmhouse l-shaped ceramic tile and gray floor dedicated laundry room design in Los Angeles with an undermount sink, shaker cabinets, white cabinets, quartz countertops, a side-by-side washer/dryer, white countertops and white walls
Example of a large farmhouse l-shaped ceramic tile and gray floor dedicated laundry room design in Los Angeles with an undermount sink, shaker cabinets, white cabinets, quartz countertops, a side-by-side washer/dryer, white countertops and white walls
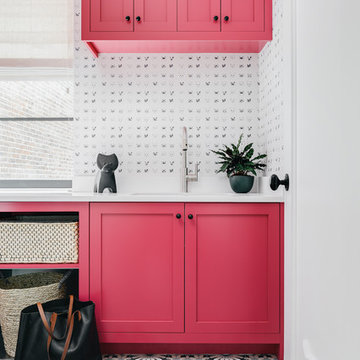
Photo by Christopher Stark.
Laundry room - transitional multicolored floor laundry room idea in San Francisco with an undermount sink, shaker cabinets, red cabinets, white walls and white countertops
Laundry room - transitional multicolored floor laundry room idea in San Francisco with an undermount sink, shaker cabinets, red cabinets, white walls and white countertops

PAINTED PINK WITH A WHIMSICAL VIBE. THIS LAUNDRY ROOM IS LAYERED WITH WALLPAPER, GORGEOUS FLOOR TILE AND A PRETTY CHANDELIER TO MAKE DOING LAUNDRY FUN!
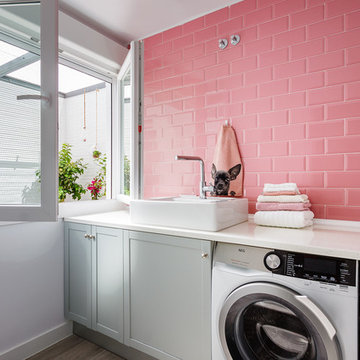
lafotobelle.com
Example of a mid-sized trendy single-wall ceramic tile and gray floor dedicated laundry room design in Madrid with a single-bowl sink, gray cabinets, white walls, a side-by-side washer/dryer and shaker cabinets
Example of a mid-sized trendy single-wall ceramic tile and gray floor dedicated laundry room design in Madrid with a single-bowl sink, gray cabinets, white walls, a side-by-side washer/dryer and shaker cabinets
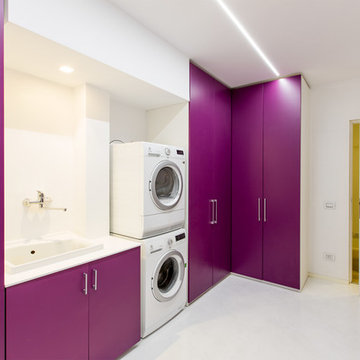
Trendy single-wall dedicated laundry room photo in Other with a drop-in sink, flat-panel cabinets, white walls and a stacked washer/dryer

Example of a mountain style single-wall vinyl floor utility room design in Other with open cabinets, dark wood cabinets, wood countertops and white walls
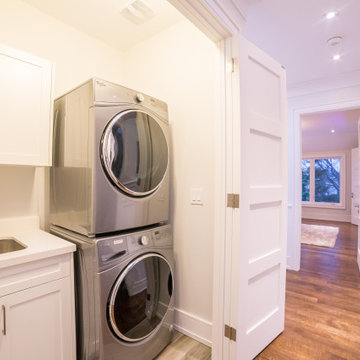
Inspiration for a transitional single-wall brown floor laundry closet remodel in Toronto with an undermount sink, recessed-panel cabinets, white cabinets, white walls, a stacked washer/dryer and white countertops
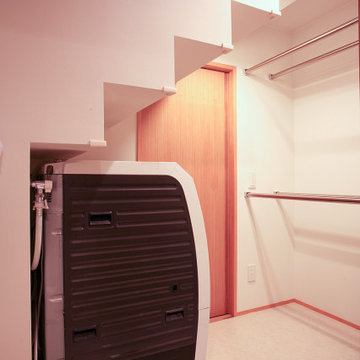
洗面脱衣室の手前にあるランドリースペースです。階段下を洗濯機置場にしてスペースを活用し、室内干し用のスペースです。
Example of a small minimalist single-wall carpeted and beige floor utility room design in Tokyo with white walls and an integrated washer/dryer
Example of a small minimalist single-wall carpeted and beige floor utility room design in Tokyo with white walls and an integrated washer/dryer
Pink Laundry Room with White Walls Ideas
1





