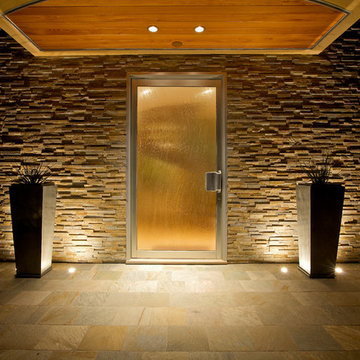Pivot Front Door Ideas
Refine by:
Budget
Sort by:Popular Today
1 - 20 of 1,195 photos
Item 1 of 3
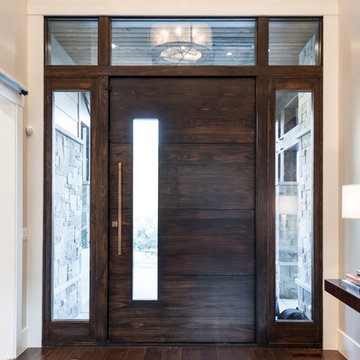
Example of a mid-sized transitional dark wood floor entryway design in Salt Lake City with gray walls and a dark wood front door

http://www.pickellbuilders.com. Front entry is a contemporary mix of glass, stone, and stucco. Gravel entry court with decomposed granite chips. Front door is African mahogany with clear glass sidelights and horizontal aluminum inserts. Photo by Paul Schlismann.

Large minimalist concrete floor entryway photo in Los Angeles with gray walls and a metal front door
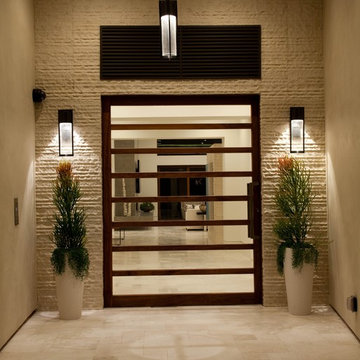
The estate was built by PBS Construction and expertly designed by acclaimed architect Claude Anthony Marengo to seamlessly blend indoor and outdoor living with each room allowing for breathtaking views all the way to Mexico.
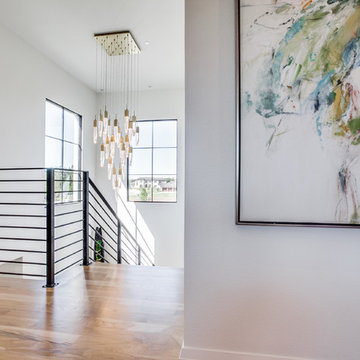
This entry boasts a brass, modern light fixture with large steel and glass windows so the light can be seen from the exterior. Light, engineered hardwood floors to pop next to the black stair railing. The walls are white with matching white trim.
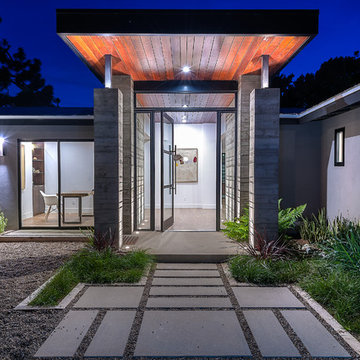
Mid-sized trendy concrete floor entryway photo in San Diego with a glass front door and gray walls
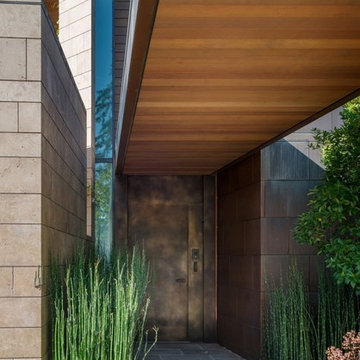
A private entry for people who value their privacy, this entry combines protection from the weather and a sense of solidness and security. The window on the left can be changed from clear to opaque by the click of a switch.
Aaron Leitz Photography
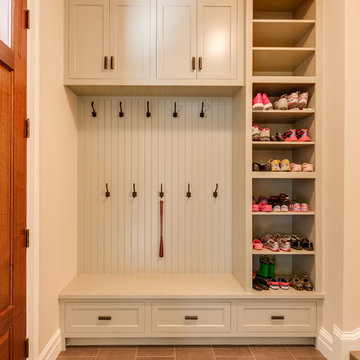
Entryway - mid-sized traditional ceramic tile entryway idea in Other with white walls and a medium wood front door
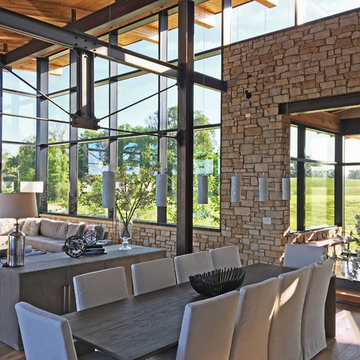
Inspiration for a large rustic medium tone wood floor and brown floor entryway remodel in Chicago with a medium wood front door
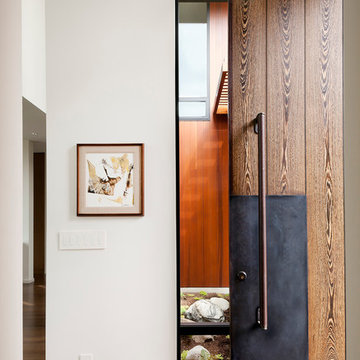
The door is handcrafted of wenge wood, bronze, and leather, and was custom designed for the clients.
Photography by Tim Bies.
Inspiration for a large transitional medium tone wood floor entryway remodel in Seattle with white walls and a medium wood front door
Inspiration for a large transitional medium tone wood floor entryway remodel in Seattle with white walls and a medium wood front door
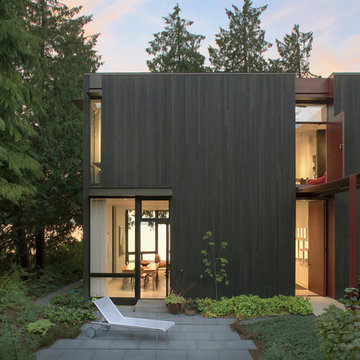
Michael Burns
Mid-sized trendy entryway photo in Seattle with a red front door
Mid-sized trendy entryway photo in Seattle with a red front door
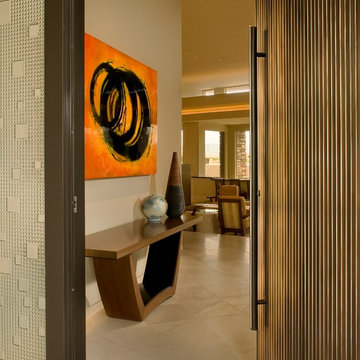
Mark Boisclair
Entryway - mid-sized contemporary limestone floor entryway idea in Phoenix with white walls and a metal front door
Entryway - mid-sized contemporary limestone floor entryway idea in Phoenix with white walls and a metal front door
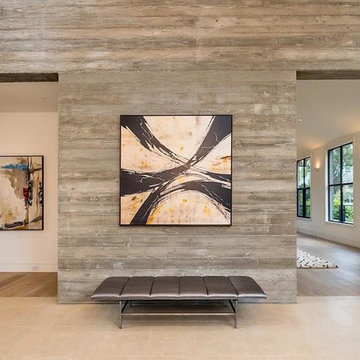
Large minimalist porcelain tile and beige floor entryway photo in San Francisco with gray walls and a medium wood front door
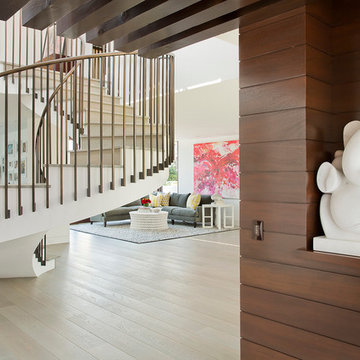
View of Entry and Ganesh. Manolo Langis Photographer
Large beach style light wood floor entryway photo in Los Angeles with white walls and a dark wood front door
Large beach style light wood floor entryway photo in Los Angeles with white walls and a dark wood front door
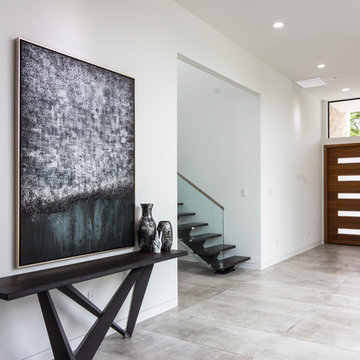
On a corner lot in the sought after Preston Hollow area of Dallas, this 4,500sf modern home was designed to connect the indoors to the outdoors while maintaining privacy. Stacked stone, stucco and shiplap mahogany siding adorn the exterior, while a cool neutral palette blends seamlessly to multiple outdoor gardens and patios.
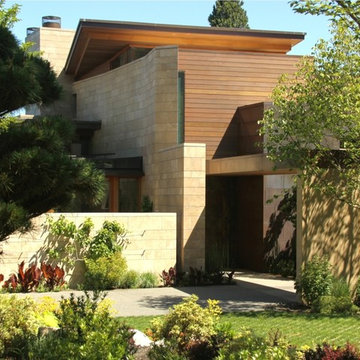
A carefully scaled area defines the entry path and helps to create a strong sense of privacy in this contemporary Northwest home. The use of stone, wood and copper form a harmonious palette or color and material.
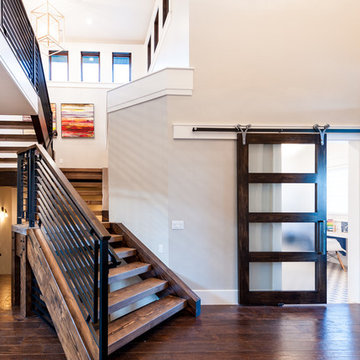
Inspiration for a mid-sized transitional dark wood floor entryway remodel in Salt Lake City with gray walls and a dark wood front door
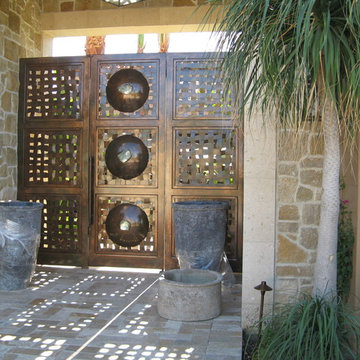
Front entry gate and side ,
Inspiration for a large mediterranean concrete floor entryway remodel in Los Angeles with black walls and a metal front door
Inspiration for a large mediterranean concrete floor entryway remodel in Los Angeles with black walls and a metal front door
Pivot Front Door Ideas
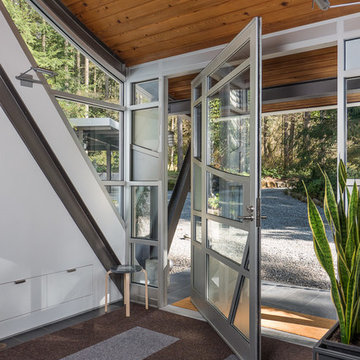
A dramatic chalet made of steel and glass. Designed by Sandler-Kilburn Architects, it is awe inspiring in its exquisitely modern reincarnation. Custom walnut cabinets frame the kitchen, a Tulikivi soapstone fireplace separates the space, a stainless steel Japanese soaking tub anchors the master suite. For the car aficionado or artist, the steel and glass garage is a delight and has a separate meter for gas and water. Set on just over an acre of natural wooded beauty adjacent to Mirrormont.
Fred Uekert-FJU Photo
1






