Playroom Design Ideas
Refine by:
Budget
Sort by:Popular Today
1 - 20 of 57 photos
Item 1 of 3
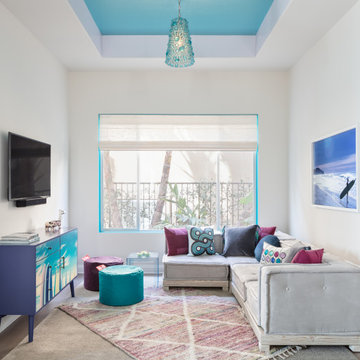
Transitional dark wood floor, brown floor and tray ceiling playroom photo in New York with white walls

This 6,000sf luxurious custom new construction 5-bedroom, 4-bath home combines elements of open-concept design with traditional, formal spaces, as well. Tall windows, large openings to the back yard, and clear views from room to room are abundant throughout. The 2-story entry boasts a gently curving stair, and a full view through openings to the glass-clad family room. The back stair is continuous from the basement to the finished 3rd floor / attic recreation room.
The interior is finished with the finest materials and detailing, with crown molding, coffered, tray and barrel vault ceilings, chair rail, arched openings, rounded corners, built-in niches and coves, wide halls, and 12' first floor ceilings with 10' second floor ceilings.
It sits at the end of a cul-de-sac in a wooded neighborhood, surrounded by old growth trees. The homeowners, who hail from Texas, believe that bigger is better, and this house was built to match their dreams. The brick - with stone and cast concrete accent elements - runs the full 3-stories of the home, on all sides. A paver driveway and covered patio are included, along with paver retaining wall carved into the hill, creating a secluded back yard play space for their young children.
Project photography by Kmieick Imagery.
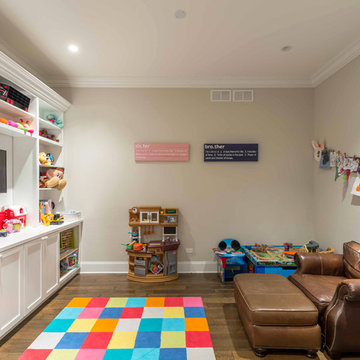
This 6,000sf luxurious custom new construction 5-bedroom, 4-bath home combines elements of open-concept design with traditional, formal spaces, as well. Tall windows, large openings to the back yard, and clear views from room to room are abundant throughout. The 2-story entry boasts a gently curving stair, and a full view through openings to the glass-clad family room. The back stair is continuous from the basement to the finished 3rd floor / attic recreation room.
The interior is finished with the finest materials and detailing, with crown molding, coffered, tray and barrel vault ceilings, chair rail, arched openings, rounded corners, built-in niches and coves, wide halls, and 12' first floor ceilings with 10' second floor ceilings.
It sits at the end of a cul-de-sac in a wooded neighborhood, surrounded by old growth trees. The homeowners, who hail from Texas, believe that bigger is better, and this house was built to match their dreams. The brick - with stone and cast concrete accent elements - runs the full 3-stories of the home, on all sides. A paver driveway and covered patio are included, along with paver retaining wall carved into the hill, creating a secluded back yard play space for their young children.
Project photography by Kmieick Imagery.
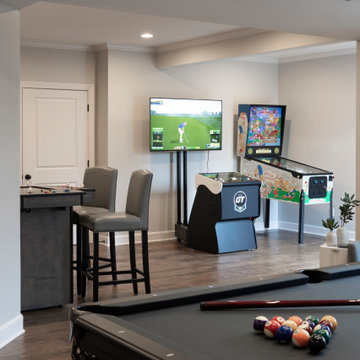
Photo by Aaron Leimkuehler.
Inspiration for a large transitional gender-neutral medium tone wood floor, brown floor and tray ceiling kids' room remodel in Kansas City with gray walls
Inspiration for a large transitional gender-neutral medium tone wood floor, brown floor and tray ceiling kids' room remodel in Kansas City with gray walls
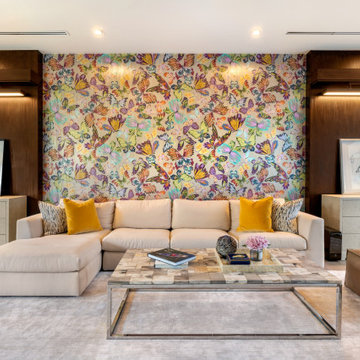
Kids' room - large modern girl marble floor, beige floor, tray ceiling and wallpaper kids' room idea in Miami with beige walls
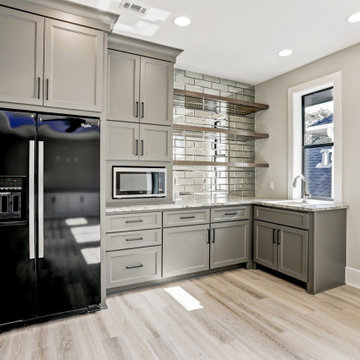
game room kitchenette
Large transitional gender-neutral light wood floor, multicolored floor and tray ceiling playroom photo in Houston with gray walls
Large transitional gender-neutral light wood floor, multicolored floor and tray ceiling playroom photo in Houston with gray walls
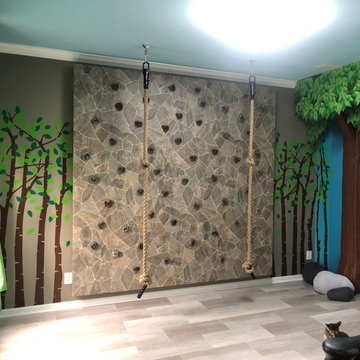
A formal dining room and living room were transformed into a children's play space. The playroom is equipped with a rock wall, climbing ropes, craft table, media center, reading nook, and soft boulders.
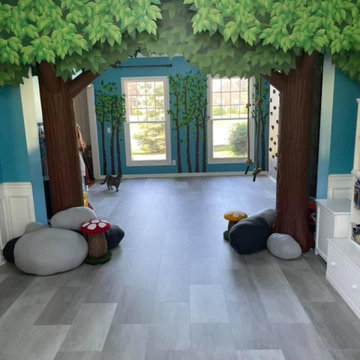
A formal dining room and living room were transformed into a children's play space. The playroom is equipped with a rock wall, climbing ropes, craft table, media center, reading nook, and soft boulders.
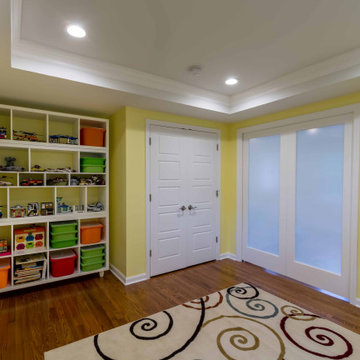
Example of a mid-sized classic gender-neutral medium tone wood floor, brown floor, tray ceiling and wallpaper kids' room design in Chicago with yellow walls
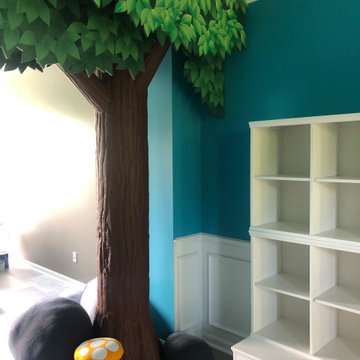
A formal dining room and living room are transformed into a children's play space. The playroom is equipped with a rock wall, climbing ropes, craft table, media center, reading nook, and soft boulders.
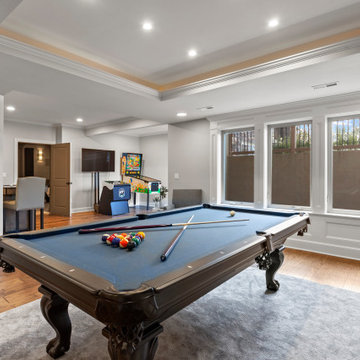
Large transitional gender-neutral medium tone wood floor, brown floor and tray ceiling kids' room photo in Kansas City with gray walls
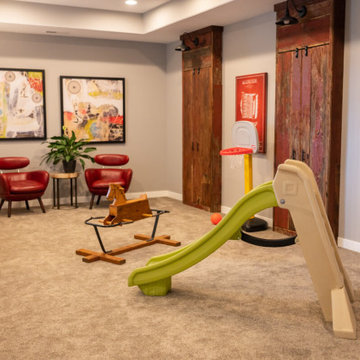
Project by Wiles Design Group. Their Cedar Rapids-based design studio serves the entire Midwest, including Iowa City, Dubuque, Davenport, and Waterloo, as well as North Missouri and St. Louis.
For more about Wiles Design Group, see here: https://wilesdesigngroup.com/
To learn more about this project, see here: https://wilesdesigngroup.com/relaxed-family-home
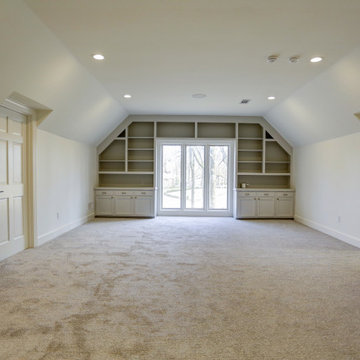
Inspiration for a mid-sized carpeted, beige floor and tray ceiling playroom remodel in Little Rock

Large trendy gender-neutral light wood floor, gray floor, tray ceiling and wall paneling kids' room photo in Saint Petersburg with multicolored walls
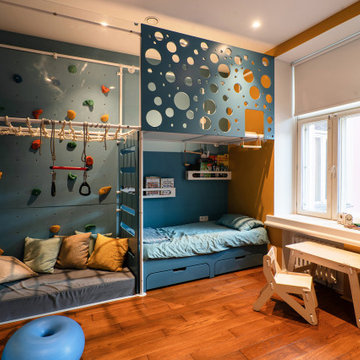
Детская старшего ребёнка изначально задумывалась как яркое смелое пространство с волнообразным потолком, авторской мебелью и большим количеством ярких акцентов. Однако, по причине дороговизны предлагаемых решений, было решено мебелировать детскую готовыми решениями.
Получилось креативное пространство для роста, творчества и многостороннего развития ребёнка. Над кроватью расположена акцентная перфорированная панель, слева от неё - скалолазная стенка, большой стеллаж для игрушек у входа и рабочий стол у окна.
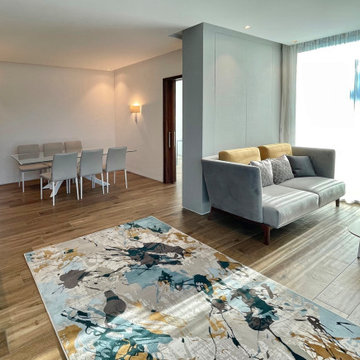
The room was deign to suite the older kids with a deep sofa and bespoke media console for games and videos. Large fun rug for that floor play area and large bespoke cabinet for storage. A luxury glass table for eating and also a group entertaining.
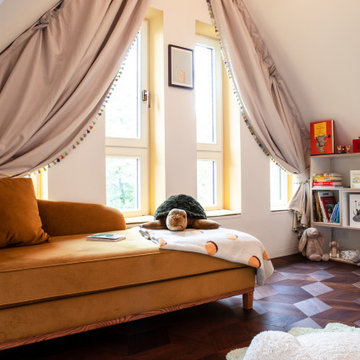
Kids' room - huge contemporary girl medium tone wood floor, brown floor, tray ceiling and wallpaper kids' room idea in Hamburg with pink walls
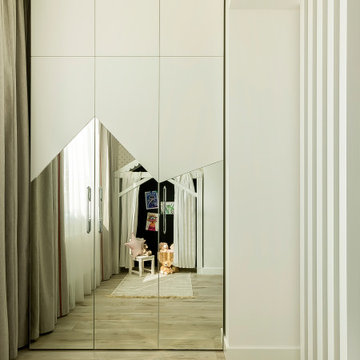
Large trendy girl laminate floor, beige floor, tray ceiling and wallpaper kids' room photo with pink walls
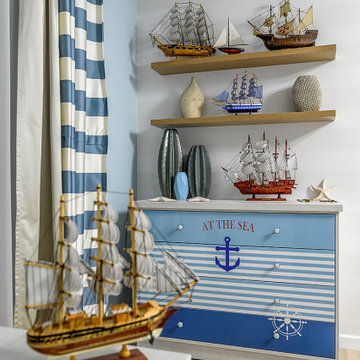
Inspiration for a mid-sized contemporary boy medium tone wood floor, yellow floor and tray ceiling kids' room remodel in Other with blue walls
Playroom Design Ideas
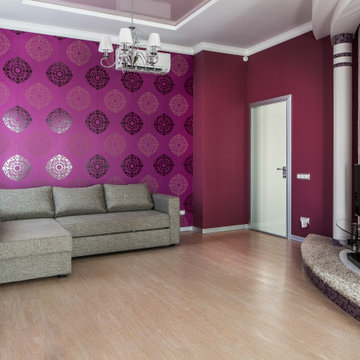
Large girl laminate floor, beige floor, tray ceiling and wallpaper kids' room photo in Other with pink walls
1







