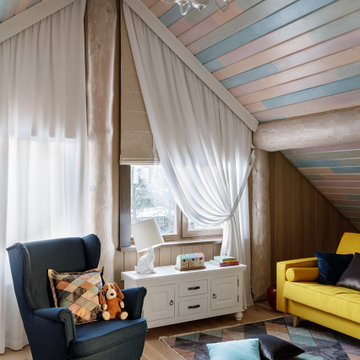Playroom Design Ideas
Refine by:
Budget
Sort by:Popular Today
1 - 20 of 36 photos
Item 1 of 3

This home was originally built in the 1990’s and though it had never received any upgrades, it had great bones and a functional layout.
To make it more efficient, we replaced all of the windows and the baseboard heat, and we cleaned and replaced the siding. In the kitchen, we switched out all of the cabinetry, counters, and fixtures. In the master bedroom, we added a sliding door to allow access to the hot tub, and in the master bath, we turned the tub into a two-person shower. We also removed some closets to open up space in the master bath, as well as in the mudroom.
To make the home more convenient for the owners, we moved the laundry from the basement up to the second floor. And, so the kids had something special, we refinished the bonus room into a playroom that was recently featured in Fine Home Building magazine.
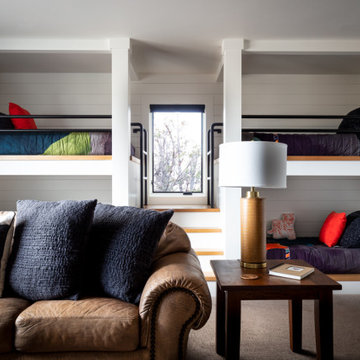
When we saw these built-in bunk beds on the floor plans we were hooked! Grandkids are in heaven in this space with four cozy beds, an oh-so-broken-in leather sectional and plenty of room to play! Photography by Chris Murray Productions
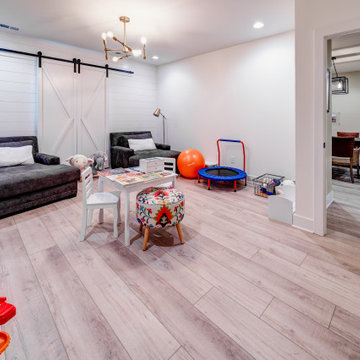
Basement Playroom
Example of a trendy gender-neutral light wood floor, brown floor and shiplap wall kids' room design in Louisville with white walls
Example of a trendy gender-neutral light wood floor, brown floor and shiplap wall kids' room design in Louisville with white walls
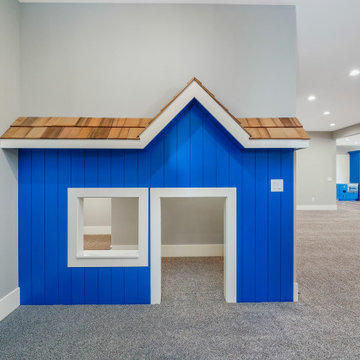
Example of a large minimalist gender-neutral carpeted, gray floor and shiplap wall kids' room design in Salt Lake City with blue walls
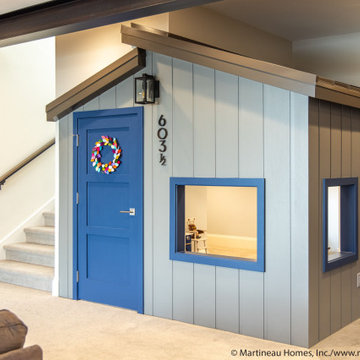
Inspiration for a large eclectic gender-neutral carpeted, beige floor and shiplap wall kids' room remodel in Salt Lake City with gray walls
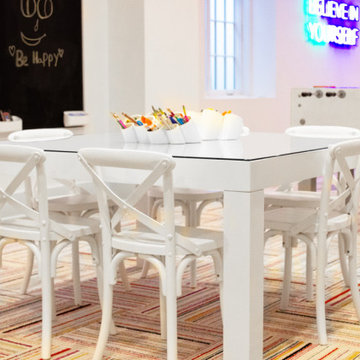
We loved designing this space! We had a large empty space to designa dn we were so excited to get started. We decided to include a large kid ninja/ climbing area, a huge art/ game area, tabletop games including fusball and ping pong, one floor space for truck playing as well as some sensory swings and soft bean bags for relaxing, sitting and jumping.
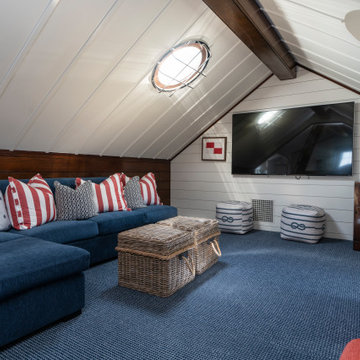
Beach style gender-neutral carpeted, blue floor, vaulted ceiling and shiplap wall kids' room photo in Boston with white walls

Transitional Kid's Playroom and Study
Photography by Paul Dyer
Example of a large transitional gender-neutral carpeted, multicolored floor, shiplap ceiling, vaulted ceiling and shiplap wall kids' room design in San Francisco with white walls
Example of a large transitional gender-neutral carpeted, multicolored floor, shiplap ceiling, vaulted ceiling and shiplap wall kids' room design in San Francisco with white walls
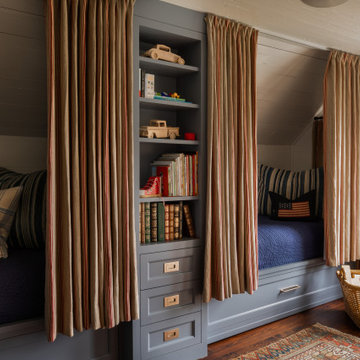
Inspiration for a small victorian gender-neutral dark wood floor, brown floor, shiplap ceiling and shiplap wall kids' room remodel in Houston with white walls
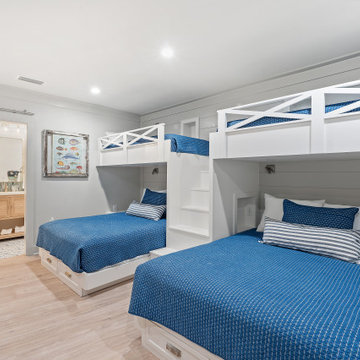
Beach style gender-neutral light wood floor, beige floor and shiplap wall kids' room photo in Miami with white walls

A built-in water bottle filler sits next to the kids lockers and makes for easy access when filling up sports bottles.
Large beach style gender-neutral light wood floor, shiplap ceiling and shiplap wall kids' room photo in Charleston with blue walls
Large beach style gender-neutral light wood floor, shiplap ceiling and shiplap wall kids' room photo in Charleston with blue walls
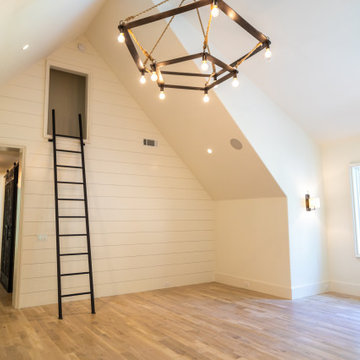
Example of a large minimalist gender-neutral light wood floor, white floor, shiplap ceiling and shiplap wall kids' room design in Atlanta with white walls
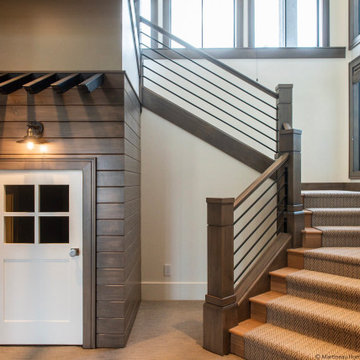
Playroom - small transitional gender-neutral carpeted, beige floor and shiplap wall playroom idea in Salt Lake City with gray walls
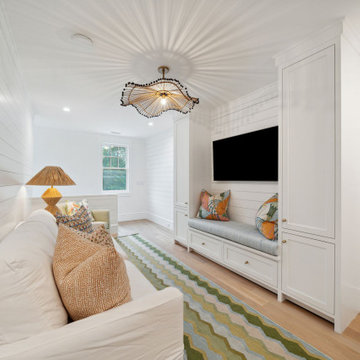
Upstairs kid's lounge features horizontal shiplap walls, bright colored rugs and pillow, built-in storage for games and toys, and fun, playful lighting.
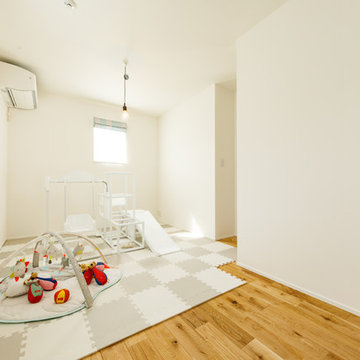
広々とした2階の子ども室。ひとつながりの大空間のままフリースペースとして使うだけでなく、中間に仕切り壁を入れて2部屋に分けることもできます。
Playroom - mid-sized scandinavian gender-neutral medium tone wood floor, brown floor, wallpaper ceiling and shiplap wall playroom idea in Tokyo Suburbs with white walls
Playroom - mid-sized scandinavian gender-neutral medium tone wood floor, brown floor, wallpaper ceiling and shiplap wall playroom idea in Tokyo Suburbs with white walls
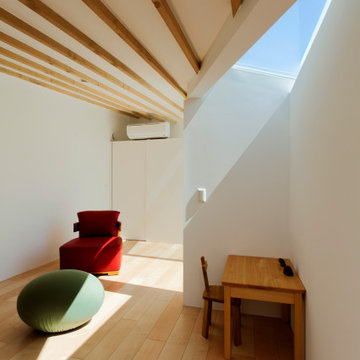
Playroom - modern gender-neutral painted wood floor, beige floor, exposed beam and shiplap wall playroom idea in Tokyo with white walls
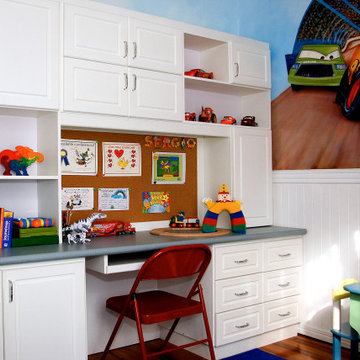
This beautiful kids bedroom has lots of storage, and since the cabinets are white, it is suitable for your kid when he becomes a teen.
The desk area is 60 cm. deep, great for drawing or later on using the computer. The upper cabinets are 30 cm. deep, perfect for storing games and books.
Custom-made mural based on the movie Cars is great for this stage, but can later be changed easily by adding wallpaper.
Create loving memories in a room that is both functional and fun and watch your kid enjoying every stage!
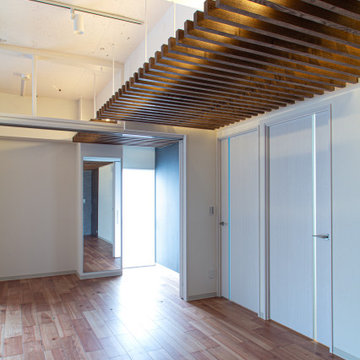
本来、外部で使うルーバーを室内に設置する事で、外の空気感を感じ、カフェテラスの様な皆がいる場の雰囲気を持つリビングです。
ルーバーとは、細長い材料を細かいピッチで平行に並べてた建築部材で、庇の様に設置し、太陽の光りを和らげ影にしたり、外から内部を見えづらくする為に作ります。
外部にあるはずのルーバーを室内に設置することで、室内にいながら擬似的に外部にいる様な感覚になります。
ルーバー天井の家・東京都板橋区
Playroom Design Ideas
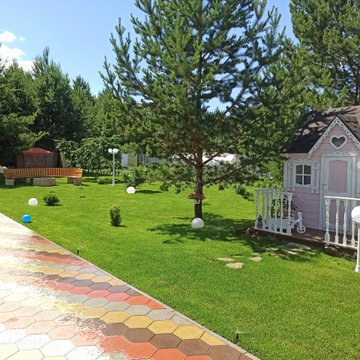
Детский домик для принцессы Алисы. Такие сказочные домики мы собираем зимой.
Inspiration for a small girl painted wood floor, white floor, wood ceiling and shiplap wall kids' room remodel in Other with pink walls
Inspiration for a small girl painted wood floor, white floor, wood ceiling and shiplap wall kids' room remodel in Other with pink walls
1








