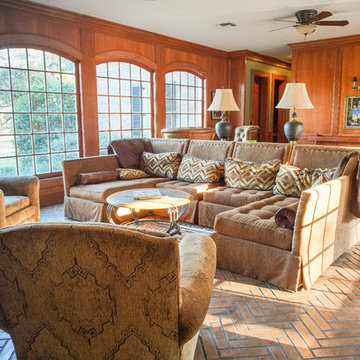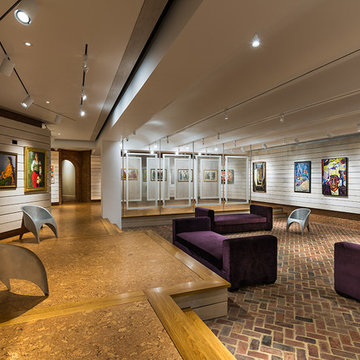Plywood Floor and Brick Floor Family Room Ideas
Refine by:
Budget
Sort by:Popular Today
1 - 20 of 529 photos
Item 1 of 3

Angle Eye Photography
Family room - large traditional open concept brick floor and brown floor family room idea in Philadelphia with beige walls, a standard fireplace, a wood fireplace surround and a media wall
Family room - large traditional open concept brick floor and brown floor family room idea in Philadelphia with beige walls, a standard fireplace, a wood fireplace surround and a media wall
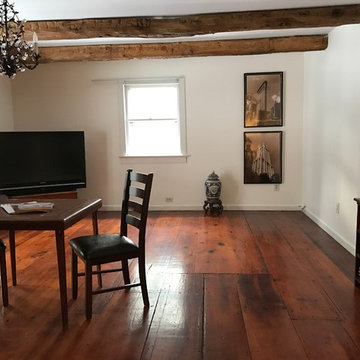
Example of a mid-sized mountain style enclosed plywood floor family room design in New York with white walls, a tv stand, a standard fireplace and a brick fireplace

The client's favorite "post small children" color palette of sand, cream and celery sings in the key of "chic" in this cleverly done vaulted room. Dramatic chandelier and patterned rug keep the room feeling cozy, as do the green worsted wool custom draperies with tuxedo pleating.
David Van Scott
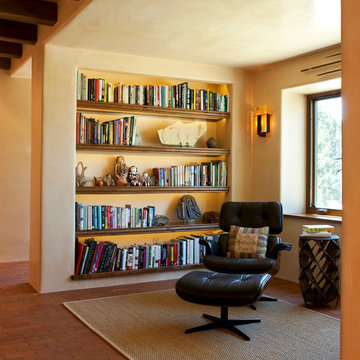
Inspiration for a mediterranean brick floor family room library remodel in Albuquerque with beige walls
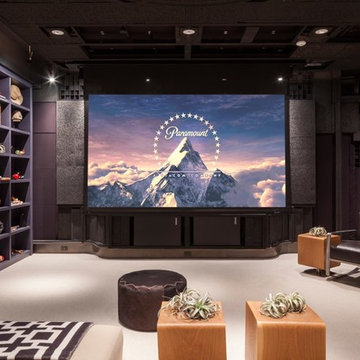
The home theater is connected with the music room that also works like a recording studio.
Mid-sized trendy enclosed plywood floor game room photo in San Francisco with black walls, no fireplace and a wall-mounted tv
Mid-sized trendy enclosed plywood floor game room photo in San Francisco with black walls, no fireplace and a wall-mounted tv
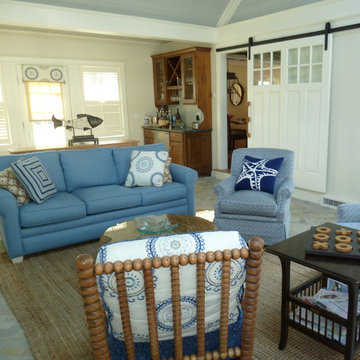
The custom sliding door separates the kitchen/dining area from the sunroom when necessary. The builtin bar is the perfect addition for this family who loves to entertain.
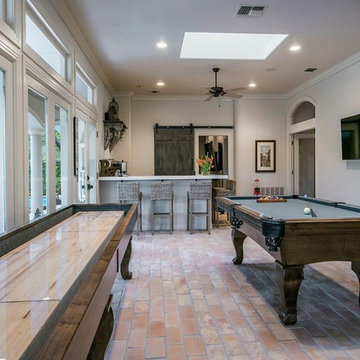
Ric J Photography
Example of a huge transitional brick floor and beige floor family room design in Austin
Example of a huge transitional brick floor and beige floor family room design in Austin
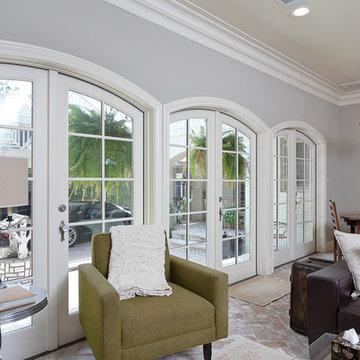
Mirador Builders
Mid-sized transitional open concept brick floor family room photo in Houston with gray walls, a brick fireplace and a wall-mounted tv
Mid-sized transitional open concept brick floor family room photo in Houston with gray walls, a brick fireplace and a wall-mounted tv
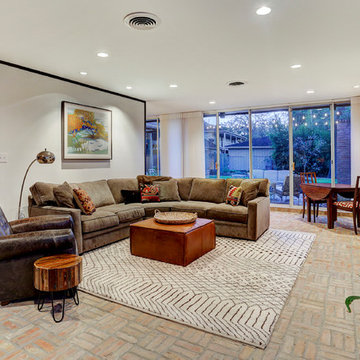
TK Images
Inspiration for a large 1950s open concept brick floor game room remodel in Houston with white walls, no fireplace and a wall-mounted tv
Inspiration for a large 1950s open concept brick floor game room remodel in Houston with white walls, no fireplace and a wall-mounted tv
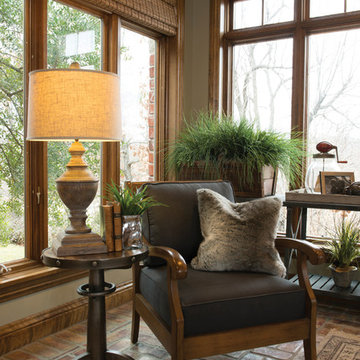
Photos by Randy Colwell
Example of a mid-sized classic enclosed brick floor family room design in Other with beige walls
Example of a mid-sized classic enclosed brick floor family room design in Other with beige walls
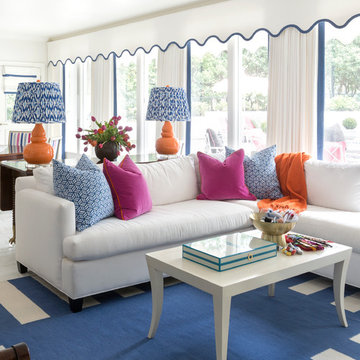
Inspiration for a timeless open concept brick floor family room remodel in Little Rock
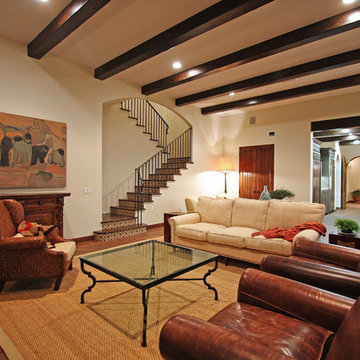
Family room - large mediterranean open concept brick floor family room idea in Los Angeles with white walls, a standard fireplace and a stone fireplace
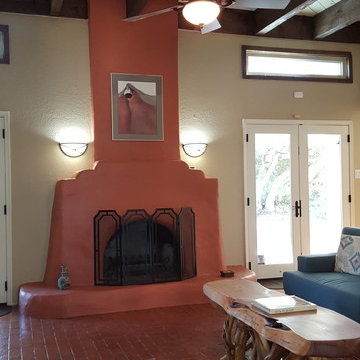
The ceilings and walls was painted a soft linen color and the fireplace was painted with Sherwin - Williams' Pennwise. The R.C. Gorman painting looks like it was painted just for this fireplace. The homeowners found this wonderful Alligator Juniper table in a local shop that keeps that touch of Southwest working with the more modern sofa.

A double-deck house in Tampa, Florida with a garden and swimming pool is currently under construction. The owner's idea was to create a monochrome interior in gray tones. We added turquoise and beige colors to soften it. For the floors we designed wooden parquet in the shade of oak wood. The built in bio fireplace is a symbol of the home sweet home feel. We used many textiles, mainly curtains and carpets, to make the family space more cosy. The dining area is dominated by a beautiful chandelier with crystal balls from the US store Restoration Hardware and to it wall lamps next to fireplace in the same set. The center of the living area creates comfortable sofa, elegantly complemented by the design side glass tables with recessed wooden branche, also from Restoration Hardware There is also a built-in library with backlight, which fills the unused space next to door. The whole house is lit by lots of led strips in the ceiling. I believe we have created beautiful, luxurious and elegant living for the young family :-)
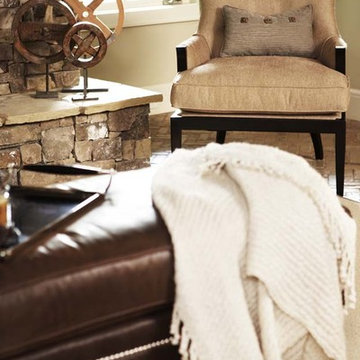
This home at The Cliffs at Walnut Cove is a fine illustration of how rustic can be comfortable and contemporary. Postcard from Paris provided all of the exterior and interior specifications as well as furnished the home. The firm achieved the modern rustic look through an effective combination of reclaimed hardwood floors, stone and brick surfaces, and iron lighting with clean, streamlined plumbing, tile, cabinetry, and furnishings.
Among the standout elements in the home are the reclaimed hardwood oak floors, brick barrel vaulted ceiling in the kitchen, suspended glass shelves in the terrace-level bar, and the stainless steel Lacanche range.
Rachael Boling Photography
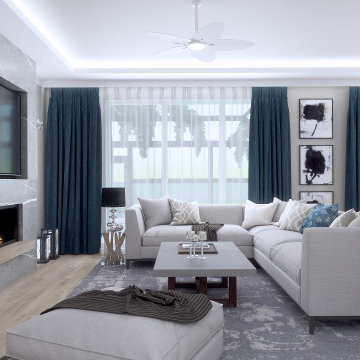
A double-deck house in Tampa, Florida with a garden and swimming pool is currently under construction. The owner's idea was to create a monochrome interior in gray tones. We added turquoise and beige colors to soften it. For the floors we designed wooden parquet in the shade of oak wood. The built in bio fireplace is a symbol of the home sweet home feel. We used many textiles, mainly curtains and carpets, to make the family space more cosy. The dining area is dominated by a beautiful chandelier with crystal balls from the US store Restoration Hardware and to it wall lamps next to fireplace in the same set. The center of the living area creates comfortable sofa, elegantly complemented by the design side glass tables with recessed wooden branche, also from Restoration Hardware There is also a built-in library with backlight, which fills the unused space next to door. The whole house is lit by lots of led strips in the ceiling. I believe we have created beautiful, luxurious and elegant living for the young family :-)
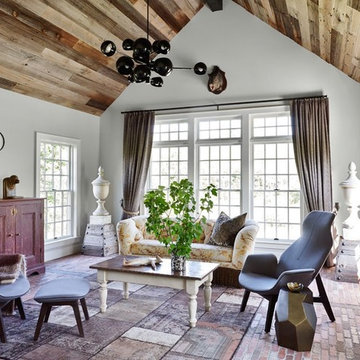
Reclaimed barnwood on the ceiling, brick floors, modern lighting, and contemporary lounge chairs create warmth in an eclectic den.
Design: Joseph Stabilito
Photo: Joshua Mc Hugh
Plywood Floor and Brick Floor Family Room Ideas
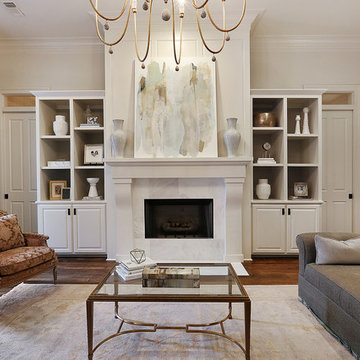
Mid-sized transitional enclosed brick floor family room photo in New Orleans with white walls, a standard fireplace, a stone fireplace and a wall-mounted tv
1






