Plywood Floor and Gray Floor Bathroom Ideas
Refine by:
Budget
Sort by:Popular Today
1 - 20 of 32 photos
Item 1 of 3

A traditional home in the Claremont Hills of Berkeley is enlarged and fully renovated to fit the lives of a young couple and their growing family. The existing partial upper floor was fully expanded to create three additional bedrooms, a hall bath, laundry room and updated master suite, with the intention that the expanded house volume harmoniously integrates with the architectural character of the existing home. A new central staircase brings in a tremendous amount of daylight to the heart of the ground floor while also providing a strong visual connection between the floors. The new stair includes access to an expanded basement level with storage and recreation spaces for the family. Main level spaces were also extensively upgraded with the help of noted San Francisco interior designer Grant K. Gibson. Photos by Kathryn MacDonald.
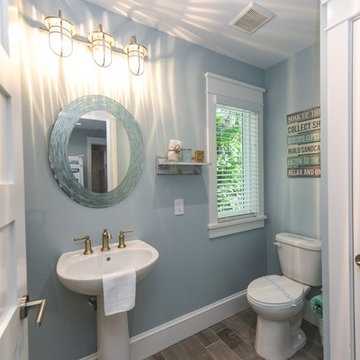
This coastal bath is complete with oval mosaic glass mirror and nautical vanity light.
Bathroom - coastal plywood floor and gray floor bathroom idea in Tampa with a one-piece toilet, blue walls and a pedestal sink
Bathroom - coastal plywood floor and gray floor bathroom idea in Tampa with a one-piece toilet, blue walls and a pedestal sink
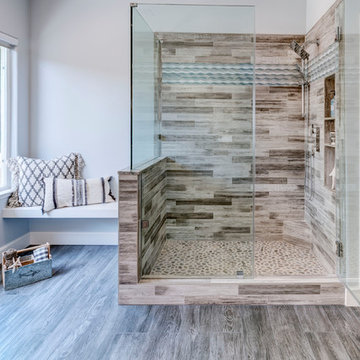
Alcove shower - large transitional master gray tile and porcelain tile plywood floor and gray floor alcove shower idea in San Francisco with shaker cabinets, white cabinets, a two-piece toilet, gray walls, a drop-in sink, quartzite countertops, a hinged shower door and multicolored countertops
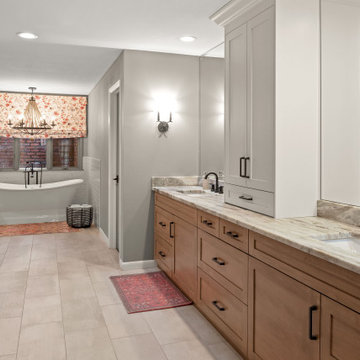
Inspiration for a large eclectic master gray tile and porcelain tile plywood floor, gray floor and double-sink bathroom remodel in Tampa with shaker cabinets, light wood cabinets, a one-piece toilet, gray walls, an undermount sink, granite countertops, multicolored countertops and a built-in vanity
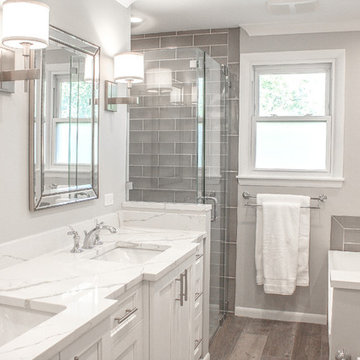
Home Comfort,
Woodland Cabinetry White Opaque Enamel Finish
Inspiration for a mid-sized modern 3/4 plywood floor and gray floor freestanding bathtub remodel in Other with beaded inset cabinets, white cabinets, gray walls, marble countertops and white countertops
Inspiration for a mid-sized modern 3/4 plywood floor and gray floor freestanding bathtub remodel in Other with beaded inset cabinets, white cabinets, gray walls, marble countertops and white countertops
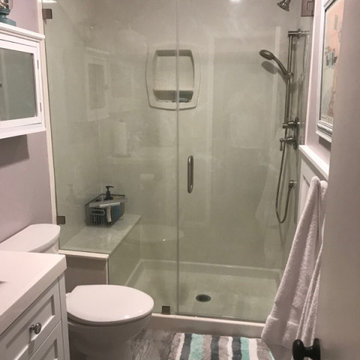
Example of a coastal style bathroom. Cultured marble with a stand in shower and white custom-made cabinetry along with grey medium wood flooring.
Mid-sized beach style 3/4 plywood floor, gray floor and single-sink bathroom photo in Orange County with recessed-panel cabinets, white cabinets, a one-piece toilet, purple walls, a drop-in sink, quartzite countertops, a hinged shower door, yellow countertops and a freestanding vanity
Mid-sized beach style 3/4 plywood floor, gray floor and single-sink bathroom photo in Orange County with recessed-panel cabinets, white cabinets, a one-piece toilet, purple walls, a drop-in sink, quartzite countertops, a hinged shower door, yellow countertops and a freestanding vanity
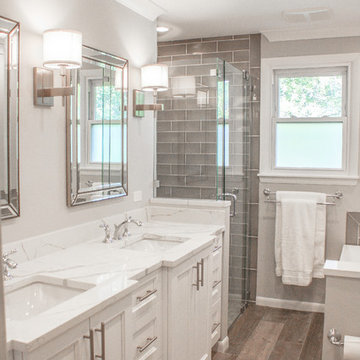
Home Comfort,
Woodland Cabinetry White Opaque Enamel Finish
Mid-sized minimalist 3/4 plywood floor and gray floor freestanding bathtub photo in Other with beaded inset cabinets, white cabinets, gray walls, marble countertops and white countertops
Mid-sized minimalist 3/4 plywood floor and gray floor freestanding bathtub photo in Other with beaded inset cabinets, white cabinets, gray walls, marble countertops and white countertops

Inspiration for a large craftsman kids' brown tile and slate tile plywood floor, gray floor, single-sink, wallpaper ceiling and wallpaper alcove shower remodel in Chicago with raised-panel cabinets, brown cabinets, a one-piece toilet, beige walls, an undermount sink, marble countertops, a hinged shower door, brown countertops and a built-in vanity
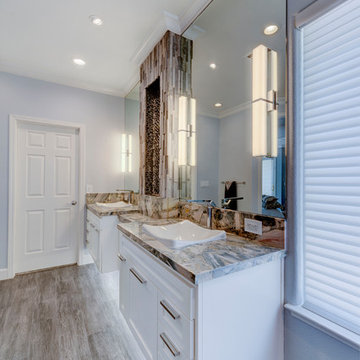
Inspiration for a large transitional master gray tile and porcelain tile plywood floor and gray floor alcove shower remodel in San Francisco with shaker cabinets, white cabinets, a two-piece toilet, gray walls, a drop-in sink, quartzite countertops, a hinged shower door and multicolored countertops
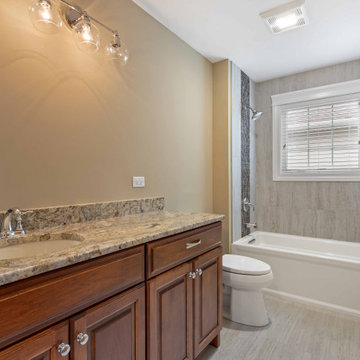
Large arts and crafts kids' slate tile and multicolored tile plywood floor, gray floor, single-sink, wallpaper and wallpaper ceiling bathroom photo in Chicago with brown cabinets, a one-piece toilet, beige walls, an undermount sink, marble countertops, brown countertops, a built-in vanity and beaded inset cabinets
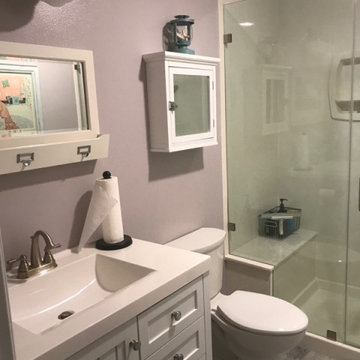
Example of a coastal style bathroom. Cultured marble with a stand in shower and white custom-made cabinetry along with grey medium wood flooring.
Bathroom - mid-sized coastal 3/4 plywood floor, gray floor and single-sink bathroom idea in Orange County with recessed-panel cabinets, white cabinets, a one-piece toilet, purple walls, a drop-in sink, quartzite countertops, a hinged shower door, yellow countertops and a freestanding vanity
Bathroom - mid-sized coastal 3/4 plywood floor, gray floor and single-sink bathroom idea in Orange County with recessed-panel cabinets, white cabinets, a one-piece toilet, purple walls, a drop-in sink, quartzite countertops, a hinged shower door, yellow countertops and a freestanding vanity
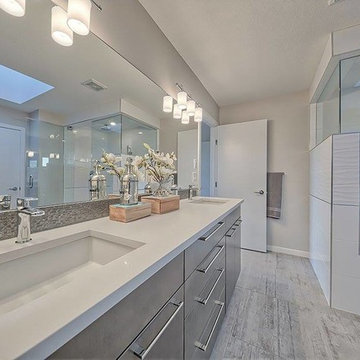
Example of a large trendy master plywood floor and gray floor bathroom design in Calgary with gray walls, an undermount sink, quartz countertops, flat-panel cabinets, gray cabinets and a hinged shower door
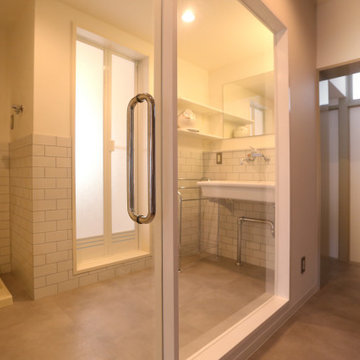
ガラス張りの洗面所はまるで海外ホテルのよう
Mid-sized white tile and stone tile plywood floor and gray floor bathroom photo in Nagoya with open cabinets, white cabinets, white walls, white countertops and a freestanding vanity
Mid-sized white tile and stone tile plywood floor and gray floor bathroom photo in Nagoya with open cabinets, white cabinets, white walls, white countertops and a freestanding vanity
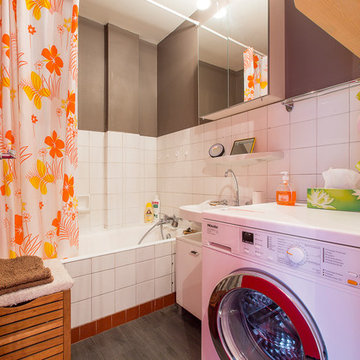
AVANT
www.scalpfoto.com
Example of a small 1960s 3/4 white tile and subway tile plywood floor and gray floor walk-in shower design in Lyon with white walls
Example of a small 1960s 3/4 white tile and subway tile plywood floor and gray floor walk-in shower design in Lyon with white walls
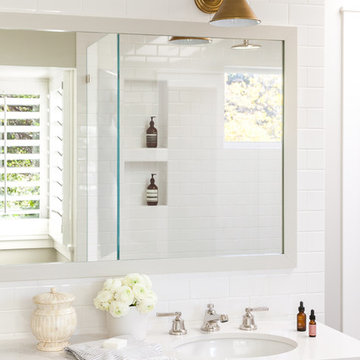
A traditional home in the Claremont Hills of Berkeley is enlarged and fully renovated to fit the lives of a young couple and their growing family. The existing partial upper floor was fully expanded to create three additional bedrooms, a hall bath, laundry room and updated master suite, with the intention that the expanded house volume harmoniously integrates with the architectural character of the existing home. A new central staircase brings in a tremendous amount of daylight to the heart of the ground floor while also providing a strong visual connection between the floors. The new stair includes access to an expanded basement level with storage and recreation spaces for the family. Main level spaces were also extensively upgraded with the help of noted San Francisco interior designer Grant K. Gibson. Photos by Kathryn MacDonald.
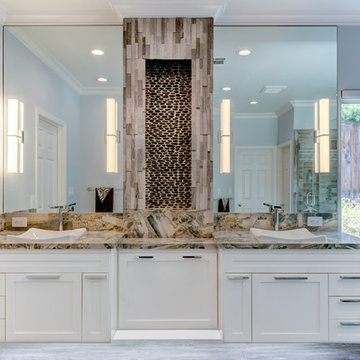
Example of a large transitional master gray tile and porcelain tile plywood floor and gray floor alcove shower design in San Francisco with shaker cabinets, white cabinets, a two-piece toilet, gray walls, a drop-in sink, quartzite countertops, a hinged shower door and multicolored countertops
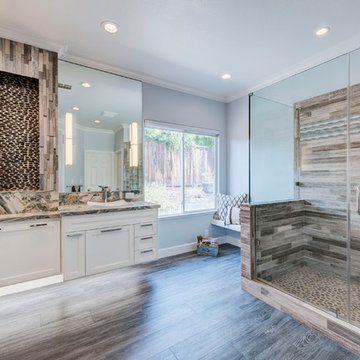
Alcove shower - large transitional master gray tile and porcelain tile plywood floor and gray floor alcove shower idea in San Francisco with shaker cabinets, white cabinets, a two-piece toilet, gray walls, a drop-in sink, quartzite countertops, a hinged shower door and multicolored countertops
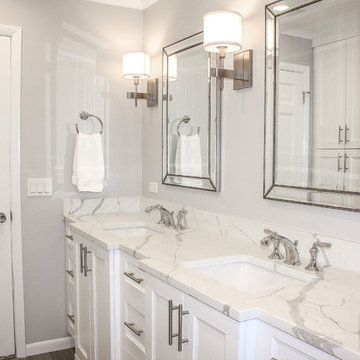
Home Comfort,
Woodland Cabinetry White Opaque Enamel Finish
Inspiration for a mid-sized modern 3/4 plywood floor and gray floor freestanding bathtub remodel in Other with beaded inset cabinets, white cabinets, gray walls, marble countertops and white countertops
Inspiration for a mid-sized modern 3/4 plywood floor and gray floor freestanding bathtub remodel in Other with beaded inset cabinets, white cabinets, gray walls, marble countertops and white countertops
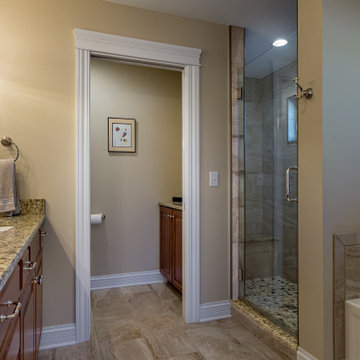
Example of a large arts and crafts kids' multicolored tile and slate tile plywood floor, gray floor, single-sink, wallpaper ceiling and wallpaper bathroom design in Chicago with beaded inset cabinets, brown cabinets, a one-piece toilet, beige walls, an undermount sink, marble countertops, brown countertops and a built-in vanity
Plywood Floor and Gray Floor Bathroom Ideas
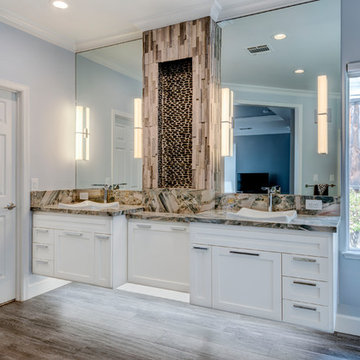
Inspiration for a large transitional master gray tile and porcelain tile plywood floor and gray floor alcove shower remodel with shaker cabinets, white cabinets, a two-piece toilet, gray walls, a drop-in sink, quartzite countertops, a hinged shower door and multicolored countertops
1





