Plywood Floor and Porcelain Tile Living Room Ideas
Refine by:
Budget
Sort by:Popular Today
41 - 60 of 21,895 photos
Item 1 of 3
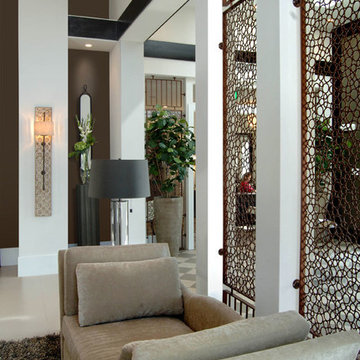
Mid-sized trendy formal and open concept porcelain tile living room photo in Miami with white walls, no fireplace and no tv
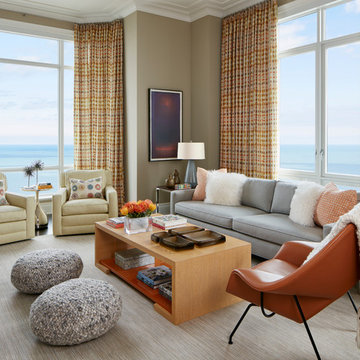
Living room - mid-sized transitional formal and open concept porcelain tile and beige floor living room idea in Chicago with beige walls
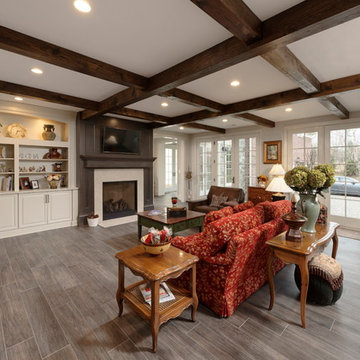
Bob Narod Photography
Mid-sized elegant open concept porcelain tile and gray floor living room photo in DC Metro with a standard fireplace, a stone fireplace and a wall-mounted tv
Mid-sized elegant open concept porcelain tile and gray floor living room photo in DC Metro with a standard fireplace, a stone fireplace and a wall-mounted tv
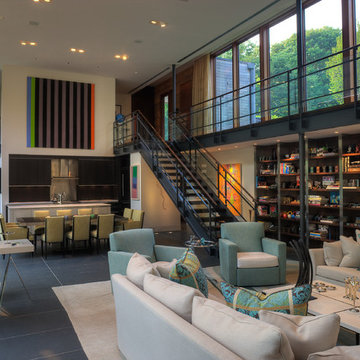
Kevin Weber
Living room - contemporary porcelain tile living room idea in Baltimore
Living room - contemporary porcelain tile living room idea in Baltimore
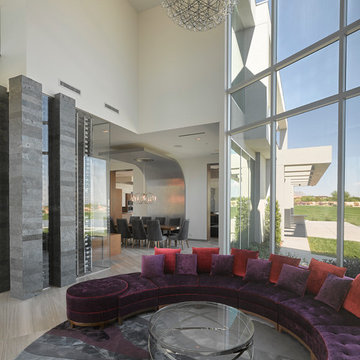
Example of a huge trendy formal and open concept porcelain tile living room design in Las Vegas with white walls
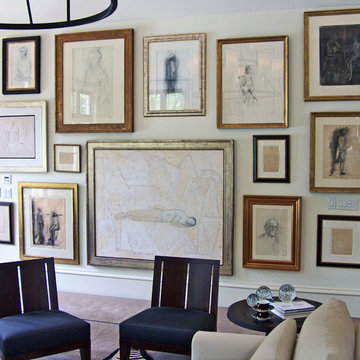
One significant and interesting way to update a space is to cover it with frames of various sizes. In this application, Pineapple House designers keep a visual theme in mind -- figure drawings -- but use a variety of frames. Alll except the largest frame have another common element -- a matt around the image.
Pineapple House Photography

From our first meeting with the client, the process focused on a design that was inspired by the Asian Garden Theory.
The home is sited to overlook a tranquil saltwater lagoon to the south, which uses barrowed landscaping as a powerful element of design to draw you through the house. Visitors enter through a path of stones floating upon a reflecting pool that extends to the home’s foundations. The centralized entertaining area is flanked by family spaces to the east and private spaces to the west. Large spaces for social gathering are linked with intimate niches of reflection and retreat to create a home that is both spacious yet intimate. Transparent window walls provide expansive views of the garden spaces to create a sense of connectivity between the home and nature.
This Asian contemporary home also contains the latest in green technology and design. Photovoltaic panels, LED lighting, VRF Air Conditioning, and a high-performance building envelope reduce the energy consumption. Strategically located loggias and garden elements provide additional protection from the direct heat of the South Florida sun, bringing natural diffused light to the interior and helping to reduce reliance on electric lighting and air conditioning. Low VOC substances and responsibly, locally, and sustainably sourced materials were also selected for both interior and exterior finishes.
One of the challenging aspects of this home’s design was to make it appear as if it were floating on one continuous body of water. The reflecting pools and ponds located at the perimeter of the house were designed to be integrated into the foundation of the house. The result is a sanctuary from the hectic lifestyle of South Florida into a reflective and tranquil retreat within.
Photography by Sargent Architectual Photography
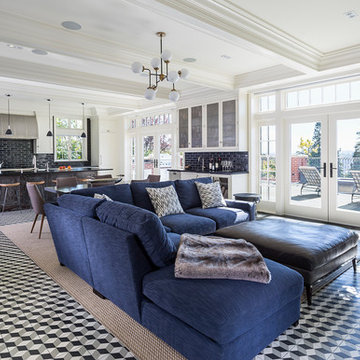
Overlooking the San Francisco skyline, this home was transformed by the JWH Design Team when the series of large doors and skylights were designed across the rear.
Talented Designer, Jon De La Cruz, pulled all the finishes and furniture together to create a fabulous home for this young family.
Jennifer Howard, Custom Cabinetry
Jon De La Cruz, Interior Designer
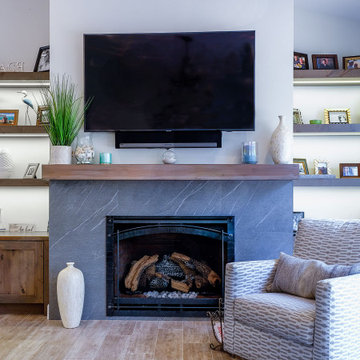
This cozy living room consists of Kraftmaid cabinetry, Putnam style doors, soft-close hardware, floating shelves, and undercabinet lighting all backed by a limited lifetime warranty.
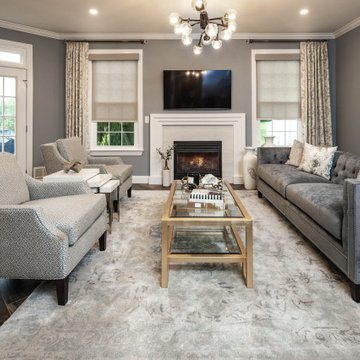
Mid-sized transitional open concept porcelain tile living room photo in New York with a standard fireplace, a tile fireplace and a wall-mounted tv

Living Room in detached garage apartment.
Photographer: Patrick Wong, Atelier Wong
Inspiration for a small craftsman loft-style porcelain tile and multicolored floor living room remodel in Austin with gray walls and a wall-mounted tv
Inspiration for a small craftsman loft-style porcelain tile and multicolored floor living room remodel in Austin with gray walls and a wall-mounted tv
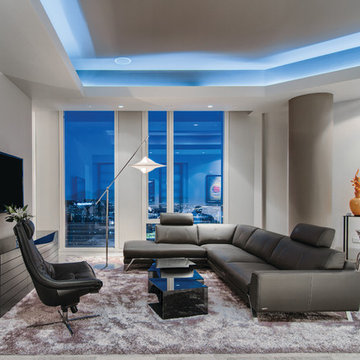
Open family room in Las Vegas with Elan home automation controlling the lighting, TV, and Audio
Large trendy formal and open concept porcelain tile and gray floor living room photo in Las Vegas with gray walls, a wall-mounted tv and no fireplace
Large trendy formal and open concept porcelain tile and gray floor living room photo in Las Vegas with gray walls, a wall-mounted tv and no fireplace
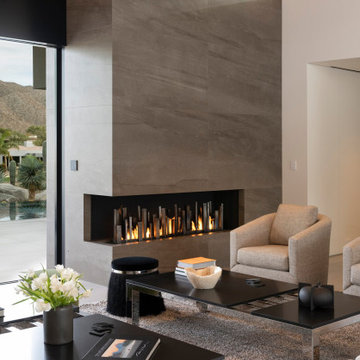
Bighorn Palm Desert luxury home modern living room fireplace design. Photo by William MacCollum.
Large minimalist formal and open concept porcelain tile, white floor and tray ceiling living room photo in Los Angeles with white walls, a standard fireplace, a stone fireplace and no tv
Large minimalist formal and open concept porcelain tile, white floor and tray ceiling living room photo in Los Angeles with white walls, a standard fireplace, a stone fireplace and no tv
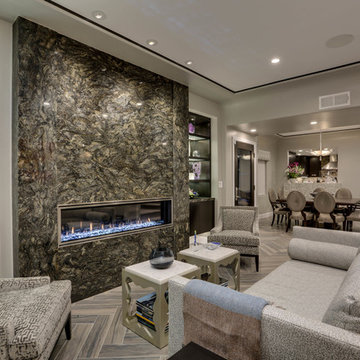
Peak Photography
Living room - mid-sized transitional open concept porcelain tile living room idea in Los Angeles with gray walls, a ribbon fireplace, a stone fireplace and no tv
Living room - mid-sized transitional open concept porcelain tile living room idea in Los Angeles with gray walls, a ribbon fireplace, a stone fireplace and no tv
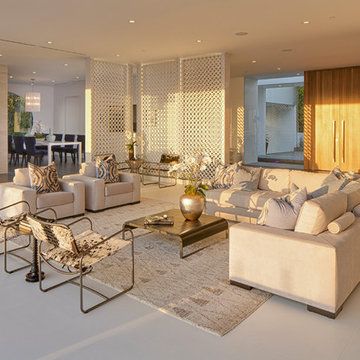
Inspiration for a large 1960s open concept and formal porcelain tile and white floor living room remodel in Los Angeles with white walls, no fireplace and no tv
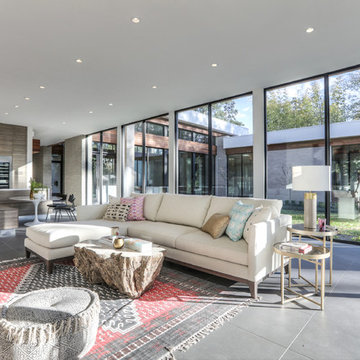
Family Room/Kitchen Area
Example of a large trendy open concept gray floor and porcelain tile living room design in Houston with white walls
Example of a large trendy open concept gray floor and porcelain tile living room design in Houston with white walls

Mid-sized 1960s formal and open concept porcelain tile, gray floor, shiplap ceiling and vaulted ceiling living room photo in San Francisco with white walls and no fireplace
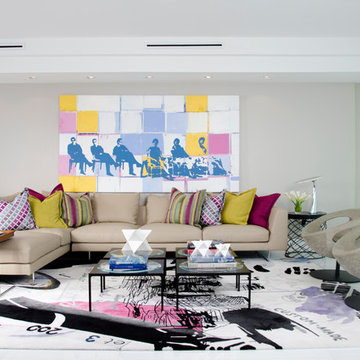
santiago bernal
Living room - mid-sized contemporary open concept porcelain tile and white floor living room idea in Miami with beige walls
Living room - mid-sized contemporary open concept porcelain tile and white floor living room idea in Miami with beige walls
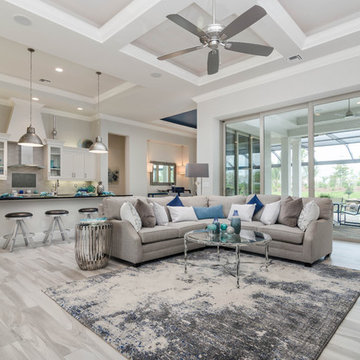
The welcoming great room with inviting open kitchen and wide pocketing 10-ft sliders to the spacious covered lanai creates an and screened custom pool with distinctive rock water feature. The great room adjoins the gourmet kitchen with its oversized granite island and Wolf appliances
Plywood Floor and Porcelain Tile Living Room Ideas
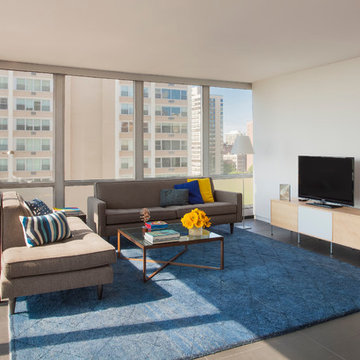
Collaboration with Boeman Design
Mike Schwartz Photography
Example of a mid-sized trendy open concept porcelain tile living room design in Chicago with white walls and a wall-mounted tv
Example of a mid-sized trendy open concept porcelain tile living room design in Chicago with white walls and a wall-mounted tv
3





