Plywood Floor Kitchen Ideas
Refine by:
Budget
Sort by:Popular Today
81 - 100 of 2,154 photos
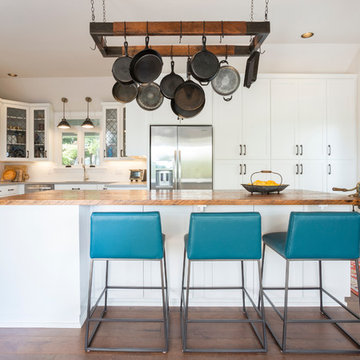
This kitchen beautifully combines a classic white kitchen with an old-time feel. From the reclaimed wood of the hanging pot holder to the oversized island with wooden countertops.
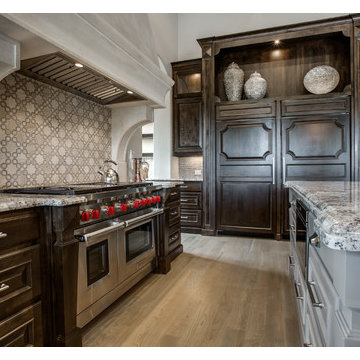
Design Firm: DeLeo Fletcher Design
Builder : Rendition Luxury Homes
Cast Stone. Cast Stone hood. Decorative Kitchen Hoods. Decorative Range Hood. Home Decor. Home Decoration. Home improvement. Kitchen Hood. Kitchen Hoods. Kitchen Range Hoods. Omega. omegamantels.com. Omega Mantel. Range Hoods. Range Hoods and vents. Stone Hoods. Traditional Kitchen.
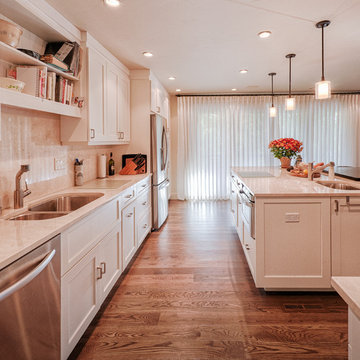
William Horton, www.horton.com/architecture
Open concept kitchen - mid-sized contemporary l-shaped plywood floor open concept kitchen idea in Denver with a drop-in sink, shaker cabinets, white cabinets, granite countertops, white backsplash, stainless steel appliances and two islands
Open concept kitchen - mid-sized contemporary l-shaped plywood floor open concept kitchen idea in Denver with a drop-in sink, shaker cabinets, white cabinets, granite countertops, white backsplash, stainless steel appliances and two islands
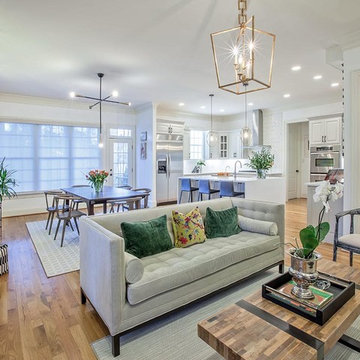
Julie Shuey Photography
Example of a mid-sized minimalist l-shaped plywood floor and yellow floor eat-in kitchen design in Raleigh with a double-bowl sink, raised-panel cabinets, beige cabinets, quartzite countertops, white backsplash, marble backsplash, stainless steel appliances, an island and white countertops
Example of a mid-sized minimalist l-shaped plywood floor and yellow floor eat-in kitchen design in Raleigh with a double-bowl sink, raised-panel cabinets, beige cabinets, quartzite countertops, white backsplash, marble backsplash, stainless steel appliances, an island and white countertops
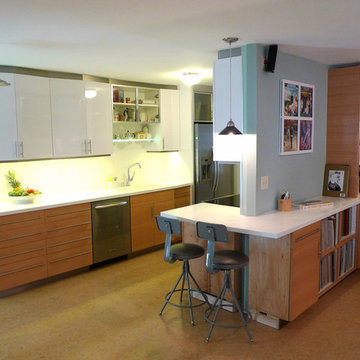
Able and Baker, Inc.
Mid-sized minimalist l-shaped plywood floor and brown floor enclosed kitchen photo in Los Angeles with an undermount sink, flat-panel cabinets, medium tone wood cabinets, solid surface countertops, white backsplash, ceramic backsplash, stainless steel appliances and no island
Mid-sized minimalist l-shaped plywood floor and brown floor enclosed kitchen photo in Los Angeles with an undermount sink, flat-panel cabinets, medium tone wood cabinets, solid surface countertops, white backsplash, ceramic backsplash, stainless steel appliances and no island
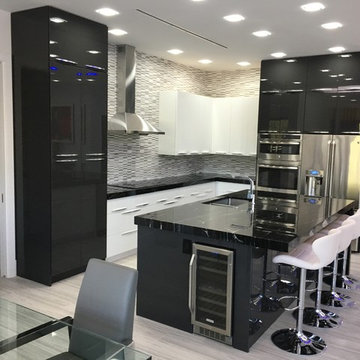
Inspiration for a mid-sized modern l-shaped plywood floor and beige floor eat-in kitchen remodel in Miami with an undermount sink, flat-panel cabinets, black cabinets, multicolored backsplash, stainless steel appliances, an island and black countertops
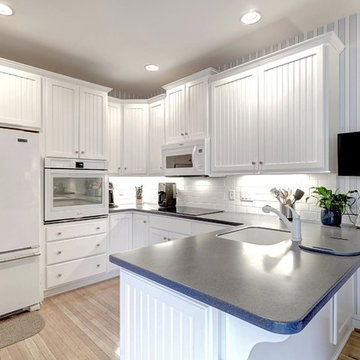
Simple, white, Nantucket, u-shaped kitchen
Mid-sized beach style u-shaped plywood floor and beige floor kitchen pantry photo in Other with a single-bowl sink, white cabinets, quartz countertops, white backsplash, subway tile backsplash, stainless steel appliances, a peninsula and raised-panel cabinets
Mid-sized beach style u-shaped plywood floor and beige floor kitchen pantry photo in Other with a single-bowl sink, white cabinets, quartz countertops, white backsplash, subway tile backsplash, stainless steel appliances, a peninsula and raised-panel cabinets
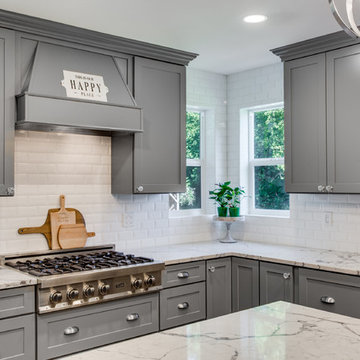
Removed load bearing wall, opened up large space for new entertaining kitchen. Combined blue and gray for dramatic look. Added large 6 burner cook-top, new ovens, french door new windows and white beveled subway tile for a twist on subway.
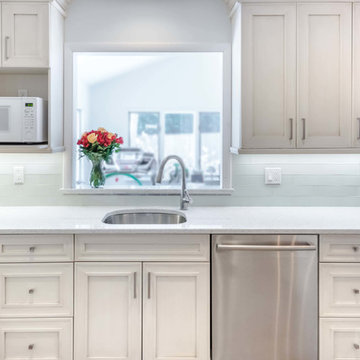
This maple kitchen was designed with Ultracraft Destiny cabinets in the Crystal Lake door style. Featuring a Melted Brie Paint finish, this kitchen provides an elegant vibe that sets the tone for the entire home.
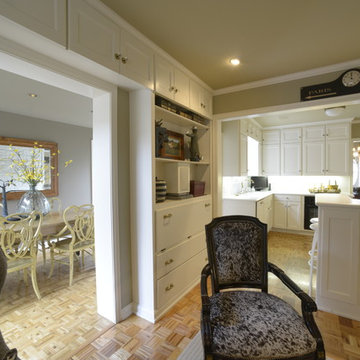
Long Shot Video
Eat-in kitchen - small transitional u-shaped plywood floor eat-in kitchen idea in Other with recessed-panel cabinets, white cabinets, no island, an undermount sink, solid surface countertops and black appliances
Eat-in kitchen - small transitional u-shaped plywood floor eat-in kitchen idea in Other with recessed-panel cabinets, white cabinets, no island, an undermount sink, solid surface countertops and black appliances
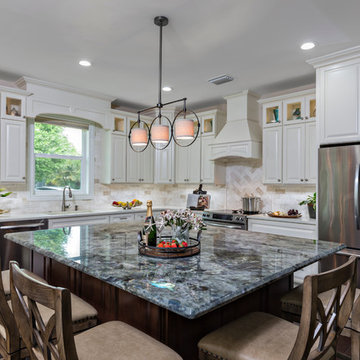
Open concept kitchen - mid-sized transitional l-shaped plywood floor open concept kitchen idea in Miami with an undermount sink, raised-panel cabinets, white cabinets, quartz countertops, white backsplash, porcelain backsplash, stainless steel appliances and an island
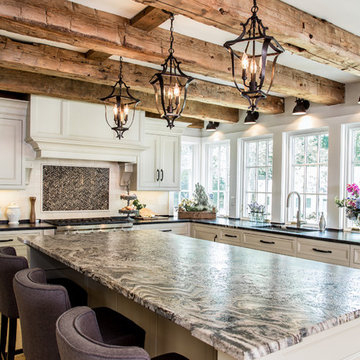
Inspiration for a large timeless u-shaped plywood floor and beige floor enclosed kitchen remodel in Bridgeport with an undermount sink, recessed-panel cabinets, white cabinets, granite countertops, white backsplash, stone tile backsplash, paneled appliances and an island
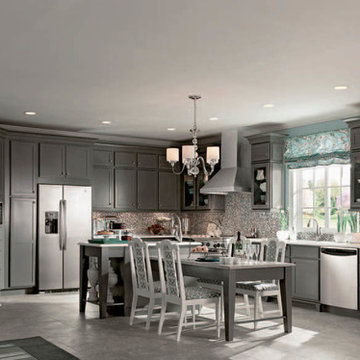
Example of a large classic l-shaped plywood floor and gray floor open concept kitchen design in Jacksonville with an undermount sink, shaker cabinets, dark wood cabinets, solid surface countertops, multicolored backsplash, mosaic tile backsplash, stainless steel appliances and an island
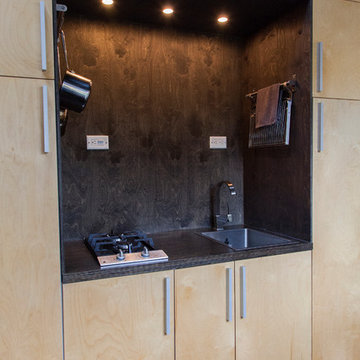
shauna intelisano
Eat-in kitchen - small contemporary single-wall plywood floor eat-in kitchen idea in Portland with no island
Eat-in kitchen - small contemporary single-wall plywood floor eat-in kitchen idea in Portland with no island
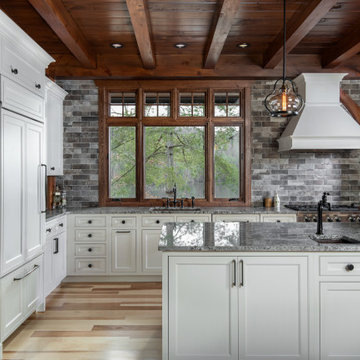
Transitional plywood floor kitchen photo in Philadelphia with an undermount sink, beaded inset cabinets, white cabinets, granite countertops and an island
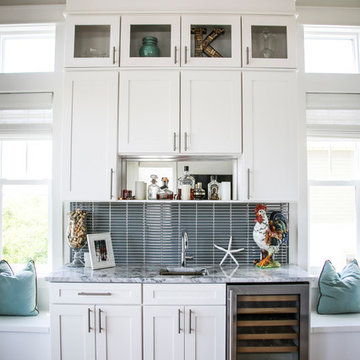
Example of a mid-sized minimalist u-shaped plywood floor and brown floor enclosed kitchen design in Miami with a single-bowl sink, recessed-panel cabinets, white cabinets, marble countertops, gray backsplash, metal backsplash, stainless steel appliances, an island and multicolored countertops
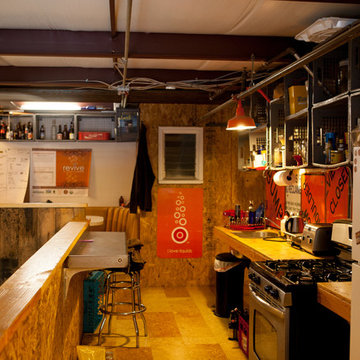
Small urban galley plywood floor eat-in kitchen photo in San Francisco with an undermount sink, open cabinets, light wood cabinets, wood countertops, orange backsplash, metal backsplash, stainless steel appliances and no island
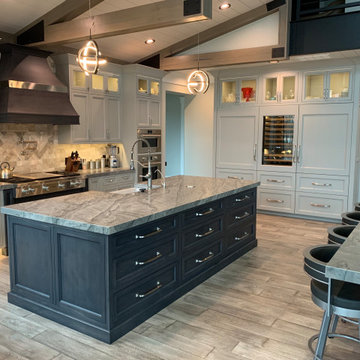
Check out this stunning new modern build on Lake Sara! These homeowners used our Vibranium Quartzite (honed) on TWO islands and for the perimeter! The edges are mitered and add to the modern touches of this expansive home. The guest bath is also done in Pyramid's beautiful Vibranium Quartzite! Call Pyramid at 217-342-2001 to see how our designers can help you create your dream kitchen.
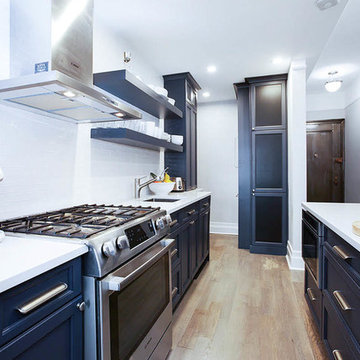
upper west side kitchen. cabinets is custom paint color in dark blue . counter in quartz Lattice. love the chalkboard inserts on the pantry doors!
Inspiration for a large transitional galley plywood floor eat-in kitchen remodel in New York with an undermount sink, recessed-panel cabinets, blue cabinets, wood countertops, white backsplash, subway tile backsplash, stainless steel appliances and an island
Inspiration for a large transitional galley plywood floor eat-in kitchen remodel in New York with an undermount sink, recessed-panel cabinets, blue cabinets, wood countertops, white backsplash, subway tile backsplash, stainless steel appliances and an island
Plywood Floor Kitchen Ideas
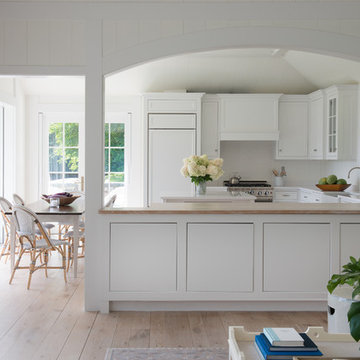
Inspiration for a large country galley plywood floor and brown floor eat-in kitchen remodel in San Francisco with a drop-in sink, flat-panel cabinets, white cabinets, wood countertops, white backsplash, stainless steel appliances, an island and brown countertops
5





