Plywood Floor Kitchen with an Integrated Sink Ideas
Refine by:
Budget
Sort by:Popular Today
101 - 120 of 297 photos
Item 1 of 3
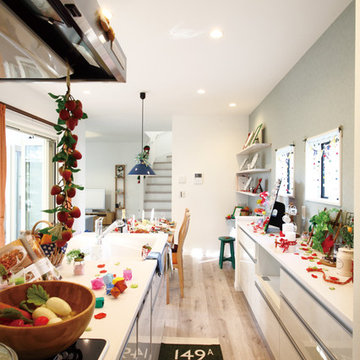
Open concept kitchen - scandinavian single-wall plywood floor and brown floor open concept kitchen idea in Other with an integrated sink, flat-panel cabinets, white cabinets, solid surface countertops, white backsplash, stainless steel appliances and an island
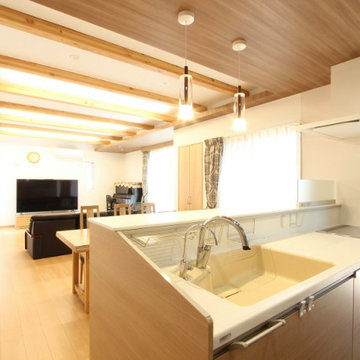
キッチンからリビングまで一つのオープンな空間で、リビング天井は構造材の梁が表しとなっています。
Inspiration for a large single-wall plywood floor, beige floor and exposed beam open concept kitchen remodel in Fukuoka with an integrated sink, beaded inset cabinets, beige cabinets, marble countertops, white backsplash, glass sheet backsplash, stainless steel appliances and white countertops
Inspiration for a large single-wall plywood floor, beige floor and exposed beam open concept kitchen remodel in Fukuoka with an integrated sink, beaded inset cabinets, beige cabinets, marble countertops, white backsplash, glass sheet backsplash, stainless steel appliances and white countertops
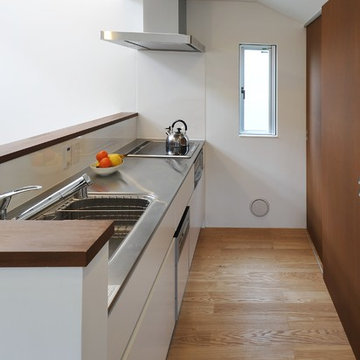
Inspiration for a mid-sized contemporary single-wall plywood floor and brown floor open concept kitchen remodel in Tokyo with an integrated sink, flat-panel cabinets, white cabinets, stainless steel countertops, white backsplash, slate backsplash and stainless steel appliances
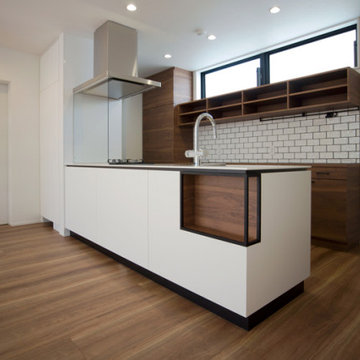
Inspiration for a small modern single-wall plywood floor, brown floor and wallpaper ceiling open concept kitchen remodel in Other with an integrated sink, beaded inset cabinets, dark wood cabinets, solid surface countertops, white backsplash, shiplap backsplash, stainless steel appliances and white countertops
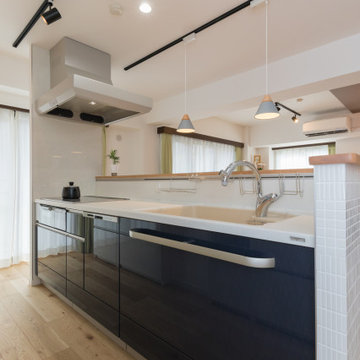
カフェをイメージしたおしゃれな対面キッチン。
Inspiration for a modern single-wall plywood floor and beige floor open concept kitchen remodel in Other with an integrated sink, flat-panel cabinets, blue cabinets, solid surface countertops, white backsplash, porcelain backsplash and stainless steel appliances
Inspiration for a modern single-wall plywood floor and beige floor open concept kitchen remodel in Other with an integrated sink, flat-panel cabinets, blue cabinets, solid surface countertops, white backsplash, porcelain backsplash and stainless steel appliances
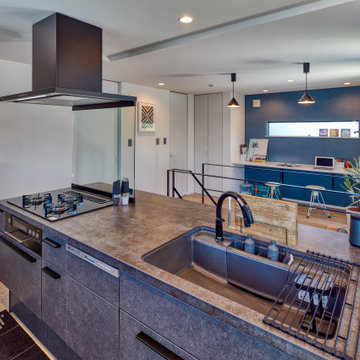
Open concept kitchen - small contemporary single-wall plywood floor, brown floor and wallpaper ceiling open concept kitchen idea in Tokyo Suburbs with an island, an integrated sink, shaker cabinets, white cabinets, granite countertops, gray backsplash, granite backsplash, black appliances and gray countertops
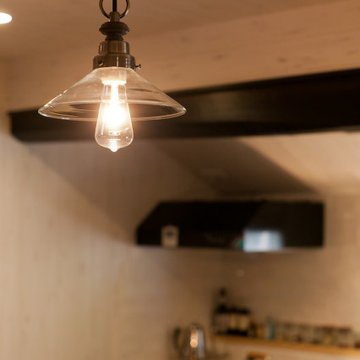
築100年以上の古民家リノベーション。天井や建具など和のしつらいを残しつつ、若いご夫婦にもつかいやすいフローリングのキッチンスペース。ペンダントライトは、古民家らしさを引き立てるものを。古き良きを残し、新しい生活も楽しむ。理想と現実を考え抜いた古民家改修です。
Open concept kitchen - large zen single-wall plywood floor and brown floor open concept kitchen idea in Other with an integrated sink, white cabinets, stainless steel countertops, gray backsplash, black appliances, an island and beige countertops
Open concept kitchen - large zen single-wall plywood floor and brown floor open concept kitchen idea in Other with an integrated sink, white cabinets, stainless steel countertops, gray backsplash, black appliances, an island and beige countertops

壁面側には吊戸棚は設けずに、食器や調理器具などのキッチン用品は引出収納に納めています。一番奥の冷蔵庫スペースの手前側のみ天井までの棚を設け、電子レンジや炊飯器・ホームベーカリーなどの家電置場も扉を閉めて、スッキリと隠すことができます。
Inspiration for a modern galley plywood floor eat-in kitchen remodel in Other with an integrated sink, flat-panel cabinets, light wood cabinets, stainless steel countertops and an island
Inspiration for a modern galley plywood floor eat-in kitchen remodel in Other with an integrated sink, flat-panel cabinets, light wood cabinets, stainless steel countertops and an island
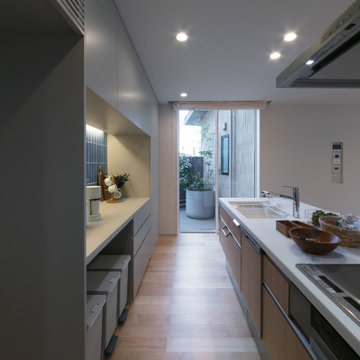
光を取り入れられるキッチン。北側にあっても明るく調理できます。
Example of a single-wall plywood floor open concept kitchen design in Other with an integrated sink, gray cabinets, solid surface countertops and white countertops
Example of a single-wall plywood floor open concept kitchen design in Other with an integrated sink, gray cabinets, solid surface countertops and white countertops
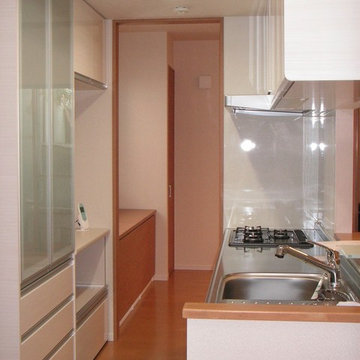
実は奥様に一番喜ばれた、設計時にあったキッチン横の壁を開口するご提案。
できるだけプランの早いタイミングにインテリアコーディネーターに入らせていただけると、このように生活目線で建築部分の再考もさせていただけます。
Inspiration for a mid-sized scandinavian single-wall plywood floor and brown floor enclosed kitchen remodel in Tokyo with an integrated sink, white cabinets, stainless steel countertops, white backsplash and white countertops
Inspiration for a mid-sized scandinavian single-wall plywood floor and brown floor enclosed kitchen remodel in Tokyo with an integrated sink, white cabinets, stainless steel countertops, white backsplash and white countertops
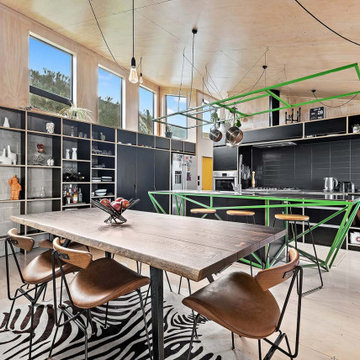
Beautiful intriguing geometric lines created by bespoke CNC machine cutting, infused by green with envy futuristic engineering.
Eat-in kitchen - mid-sized industrial galley plywood floor and shiplap ceiling eat-in kitchen idea in Wellington with an integrated sink, recessed-panel cabinets, black cabinets, stainless steel countertops, black backsplash, ceramic backsplash, stainless steel appliances and an island
Eat-in kitchen - mid-sized industrial galley plywood floor and shiplap ceiling eat-in kitchen idea in Wellington with an integrated sink, recessed-panel cabinets, black cabinets, stainless steel countertops, black backsplash, ceramic backsplash, stainless steel appliances and an island
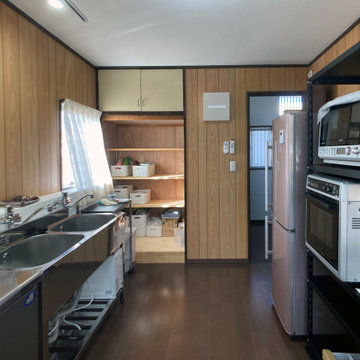
既存の仕上げをほぼそのまま活かし、コストを抑えています。
押入れを改造し、備品を収納できるスペースに。
床を底上げし、配管スペースとしています。
Small country galley plywood floor, brown floor and wallpaper ceiling enclosed kitchen photo in Other with an integrated sink, flat-panel cabinets, stainless steel cabinets, stainless steel countertops, wood backsplash, stainless steel appliances and no island
Small country galley plywood floor, brown floor and wallpaper ceiling enclosed kitchen photo in Other with an integrated sink, flat-panel cabinets, stainless steel cabinets, stainless steel countertops, wood backsplash, stainless steel appliances and no island
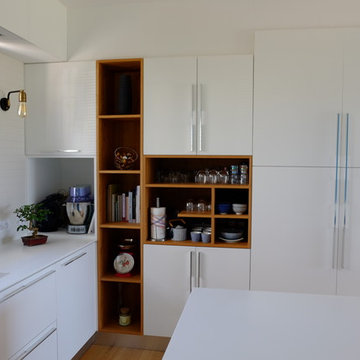
charlotte cittadini
Example of a large trendy single-wall plywood floor and yellow floor open concept kitchen design in Nantes with an integrated sink, flat-panel cabinets, white cabinets, solid surface countertops, white backsplash, ceramic backsplash, stainless steel appliances, an island and white countertops
Example of a large trendy single-wall plywood floor and yellow floor open concept kitchen design in Nantes with an integrated sink, flat-panel cabinets, white cabinets, solid surface countertops, white backsplash, ceramic backsplash, stainless steel appliances, an island and white countertops
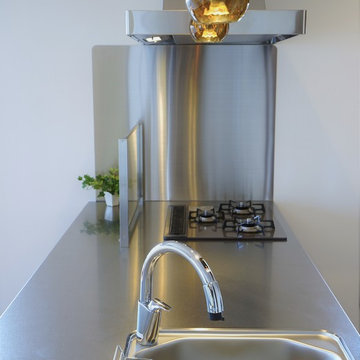
キッチンの上におしゃれなペンダントライト
Open concept kitchen - huge modern single-wall plywood floor, brown floor and wallpaper ceiling open concept kitchen idea in Other with an integrated sink, light wood cabinets, stainless steel countertops and a peninsula
Open concept kitchen - huge modern single-wall plywood floor, brown floor and wallpaper ceiling open concept kitchen idea in Other with an integrated sink, light wood cabinets, stainless steel countertops and a peninsula
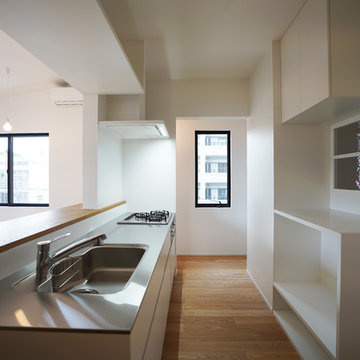
photo (c) Satoru Umehara
Example of a mid-sized trendy galley plywood floor open concept kitchen design with an integrated sink, beaded inset cabinets, white cabinets, stainless steel countertops, white backsplash and no island
Example of a mid-sized trendy galley plywood floor open concept kitchen design with an integrated sink, beaded inset cabinets, white cabinets, stainless steel countertops, white backsplash and no island
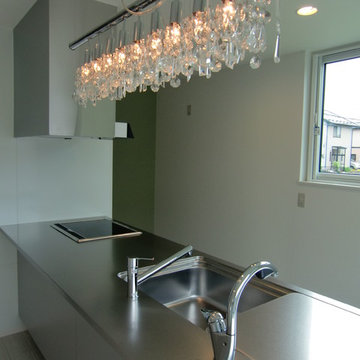
Mid-sized minimalist single-wall plywood floor and gray floor open concept kitchen photo in Other with gray cabinets, stainless steel countertops, white backsplash, a peninsula and an integrated sink
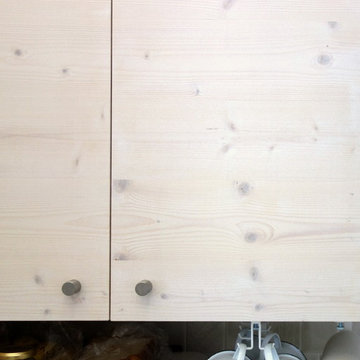
2×4メーカーハウスのリフォーム。造作でつくった収納の扉はパイン材の三層パネル。
Inspiration for a mid-sized scandinavian galley plywood floor and brown floor open concept kitchen remodel in Other with an integrated sink, beaded inset cabinets, light wood cabinets, stainless steel countertops, beige backsplash, porcelain backsplash, white appliances and an island
Inspiration for a mid-sized scandinavian galley plywood floor and brown floor open concept kitchen remodel in Other with an integrated sink, beaded inset cabinets, light wood cabinets, stainless steel countertops, beige backsplash, porcelain backsplash, white appliances and an island
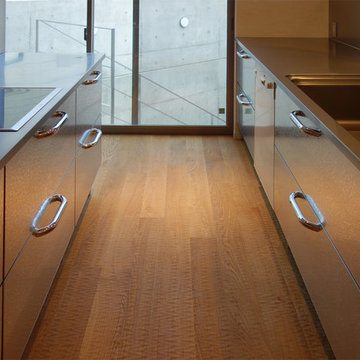
トーヨーキッチンの大きなキッチンだったため、納めるのに一苦労。
村上建築設計室
http://mu-ar.com/
Inspiration for a modern galley plywood floor kitchen remodel in Tokyo Suburbs with an integrated sink, stainless steel cabinets, stainless steel countertops and metallic backsplash
Inspiration for a modern galley plywood floor kitchen remodel in Tokyo Suburbs with an integrated sink, stainless steel cabinets, stainless steel countertops and metallic backsplash
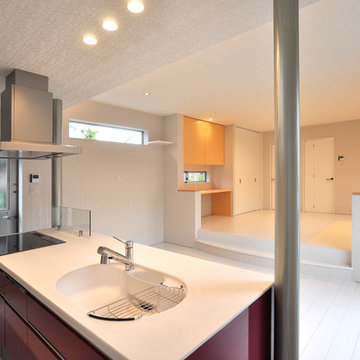
キッチンからリビングを見る。高低差は36cm、2段のステップを利用して行き来します。但しステップは昇降の役目だけでなくそこへ腰かけてキッチンで料理をするお母さんと家族の会話をつなげる役目も果たします。キッチンの両脇にある柱はこの家の構造上重要な柱ですが、南斗の家のイメージから木質を見せる仕上げとせずシルバーの化粧シート材を張り、メタル風に扱いました。
撮影:柴本米一
Plywood Floor Kitchen with an Integrated Sink Ideas
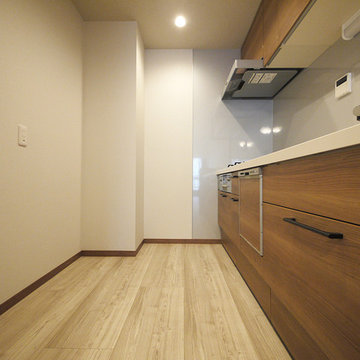
玄関ホールを調整して3.3帖のキッチンスペースが生まれました。
Inspiration for a rustic plywood floor and beige floor enclosed kitchen remodel in Tokyo with an integrated sink, medium tone wood cabinets, gray backsplash and an island
Inspiration for a rustic plywood floor and beige floor enclosed kitchen remodel in Tokyo with an integrated sink, medium tone wood cabinets, gray backsplash and an island
6





