Plywood Floor Kitchen with an Integrated Sink Ideas
Refine by:
Budget
Sort by:Popular Today
61 - 80 of 297 photos
Item 1 of 3
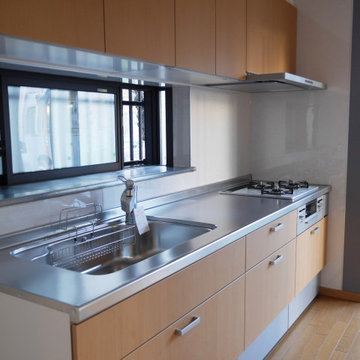
キッチンを新規交換しました。
優しい雰囲気のナチュラルな色合いです。
Eat-in kitchen - mid-sized contemporary single-wall plywood floor, brown floor and wallpaper ceiling eat-in kitchen idea in Other with an integrated sink, flat-panel cabinets, medium tone wood cabinets, stainless steel countertops and white backsplash
Eat-in kitchen - mid-sized contemporary single-wall plywood floor, brown floor and wallpaper ceiling eat-in kitchen idea in Other with an integrated sink, flat-panel cabinets, medium tone wood cabinets, stainless steel countertops and white backsplash
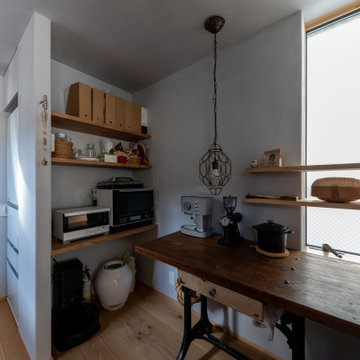
キッチンの後ろは作業と収納スペース
Example of a small danish single-wall plywood floor and brown floor enclosed kitchen design in Tokyo with an integrated sink, recessed-panel cabinets, medium tone wood cabinets, stainless steel countertops, gray backsplash, ceramic backsplash, stainless steel appliances, no island and brown countertops
Example of a small danish single-wall plywood floor and brown floor enclosed kitchen design in Tokyo with an integrated sink, recessed-panel cabinets, medium tone wood cabinets, stainless steel countertops, gray backsplash, ceramic backsplash, stainless steel appliances, no island and brown countertops
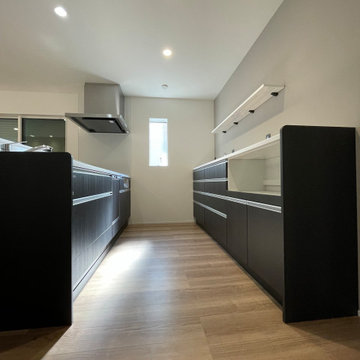
Inspiration for a mid-sized modern galley plywood floor, brown floor and wallpaper ceiling open concept kitchen remodel in Other with an integrated sink, beaded inset cabinets, gray cabinets, solid surface countertops, white backsplash, a peninsula and white countertops

森を眺める家 撮影 岡本公二
Example of a minimalist single-wall plywood floor and brown floor open concept kitchen design in Fukuoka with an integrated sink, flat-panel cabinets, dark wood cabinets, stainless steel countertops, brown backsplash, wood backsplash, stainless steel appliances and an island
Example of a minimalist single-wall plywood floor and brown floor open concept kitchen design in Fukuoka with an integrated sink, flat-panel cabinets, dark wood cabinets, stainless steel countertops, brown backsplash, wood backsplash, stainless steel appliances and an island
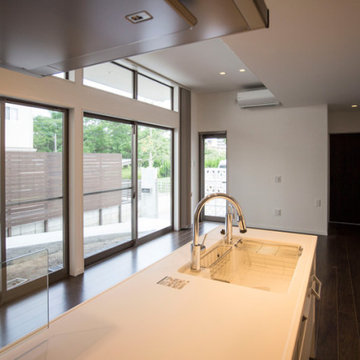
Open concept kitchen - small modern single-wall brown floor, wallpaper ceiling and plywood floor open concept kitchen idea in Other with an island, white countertops, an integrated sink, solid surface countertops, white backsplash and stainless steel appliances
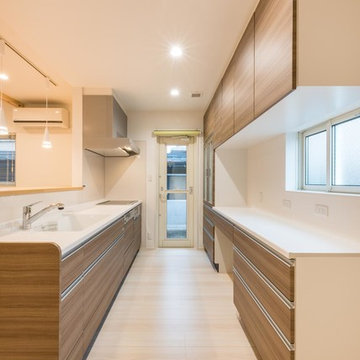
三世代の絆つなぐ木の温もりと寄り添う家
Inspiration for an asian single-wall plywood floor and white floor eat-in kitchen remodel in Other with an integrated sink, medium tone wood cabinets, solid surface countertops, white backsplash, glass sheet backsplash, white appliances and no island
Inspiration for an asian single-wall plywood floor and white floor eat-in kitchen remodel in Other with an integrated sink, medium tone wood cabinets, solid surface countertops, white backsplash, glass sheet backsplash, white appliances and no island
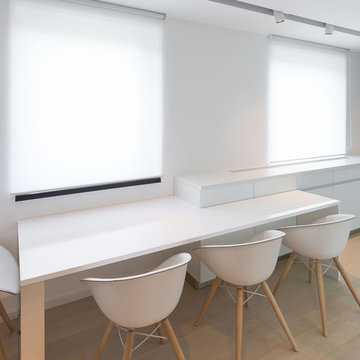
Example of a mid-sized minimalist u-shaped plywood floor eat-in kitchen design in Other with an integrated sink, flat-panel cabinets, white cabinets, granite countertops, gray backsplash, glass sheet backsplash, white appliances and a peninsula
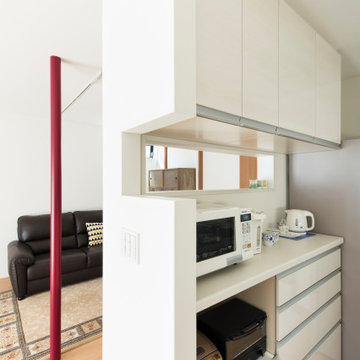
リビングに続く小窓は、閉鎖的になりがちなキッチンでの作業を楽しみに変えると共に、空間を広く感じせせる装置。
Mid-sized minimalist galley plywood floor, white floor and shiplap ceiling eat-in kitchen photo in Tokyo with an integrated sink, flat-panel cabinets, white cabinets, solid surface countertops, white backsplash and white countertops
Mid-sized minimalist galley plywood floor, white floor and shiplap ceiling eat-in kitchen photo in Tokyo with an integrated sink, flat-panel cabinets, white cabinets, solid surface countertops, white backsplash and white countertops
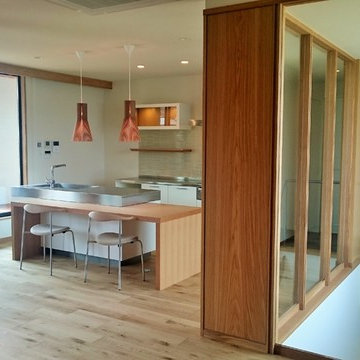
Open concept kitchen - mid-sized scandinavian galley plywood floor open concept kitchen idea in Other with an integrated sink, flat-panel cabinets, white cabinets, solid surface countertops, stainless steel appliances and an island

ペニンシュラキッチン
キッチンをセンターに左右にパントリーを設け、収納力抜群のキッチンです。朝は東側の光がうまく取り込めます!
Example of a mid-sized mid-century modern single-wall plywood floor and brown floor open concept kitchen design in Other with an integrated sink, solid surface countertops, white backsplash, stainless steel appliances and white countertops
Example of a mid-sized mid-century modern single-wall plywood floor and brown floor open concept kitchen design in Other with an integrated sink, solid surface countertops, white backsplash, stainless steel appliances and white countertops
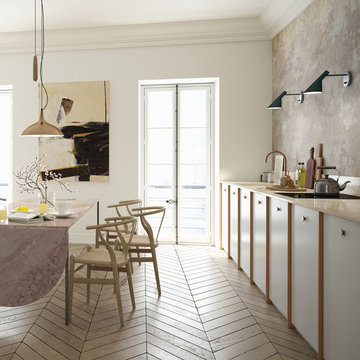
A.S.Helsingö Ingarö doors with Circle brass handles. Built on IKEA METOD cabinet frames.
Danish galley plywood floor enclosed kitchen photo in Stockholm with an integrated sink, flat-panel cabinets, gray cabinets, quartz countertops, multicolored backsplash and paneled appliances
Danish galley plywood floor enclosed kitchen photo in Stockholm with an integrated sink, flat-panel cabinets, gray cabinets, quartz countertops, multicolored backsplash and paneled appliances
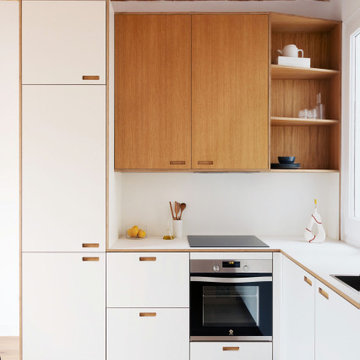
Mid-sized tuscan l-shaped plywood floor, brown floor and coffered ceiling enclosed kitchen photo in Other with an integrated sink, shaker cabinets, white cabinets, laminate countertops, white backsplash, ceramic backsplash, stainless steel appliances and white countertops
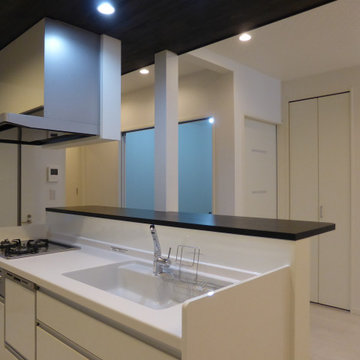
回遊型のアイランドキッチンです。
Open concept kitchen - small rustic single-wall plywood floor, white floor and wallpaper ceiling open concept kitchen idea in Tokyo with an integrated sink, beaded inset cabinets, white cabinets, solid surface countertops, white backsplash, shiplap backsplash, paneled appliances, an island and black countertops
Open concept kitchen - small rustic single-wall plywood floor, white floor and wallpaper ceiling open concept kitchen idea in Tokyo with an integrated sink, beaded inset cabinets, white cabinets, solid surface countertops, white backsplash, shiplap backsplash, paneled appliances, an island and black countertops
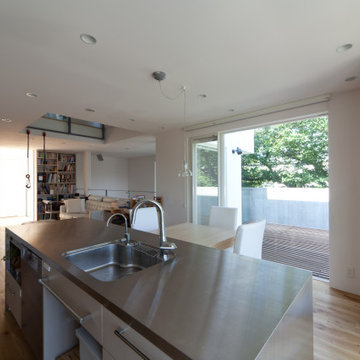
Large minimalist galley plywood floor, beige floor and shiplap ceiling open concept kitchen photo in Tokyo with an integrated sink, flat-panel cabinets, light wood cabinets, stainless steel countertops, gray backsplash, an island and gray countertops

水まわりを全て中2階に統一することで家事動線を短くし、収納スペースは生活動線を意識した使い勝手の良い位置に配置しました。
効率の良い家事動線・生活動線とすることで作業効率が上がり、時短にもつながります。
Large trendy single-wall plywood floor and beige floor open concept kitchen photo in Fukuoka with flat-panel cabinets, white cabinets, solid surface countertops, white countertops, an integrated sink, white backsplash, glass sheet backsplash and white appliances
Large trendy single-wall plywood floor and beige floor open concept kitchen photo in Fukuoka with flat-panel cabinets, white cabinets, solid surface countertops, white countertops, an integrated sink, white backsplash, glass sheet backsplash and white appliances
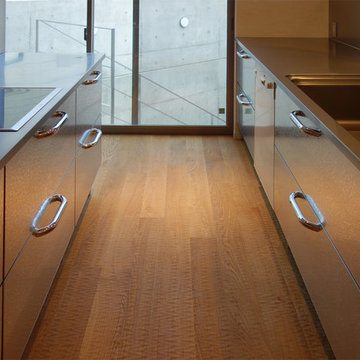
トーヨーキッチンの大きなキッチンだったため、納めるのに一苦労。
村上建築設計室
http://mu-ar.com/
Inspiration for a modern galley plywood floor kitchen remodel in Tokyo Suburbs with an integrated sink, stainless steel cabinets, stainless steel countertops and metallic backsplash
Inspiration for a modern galley plywood floor kitchen remodel in Tokyo Suburbs with an integrated sink, stainless steel cabinets, stainless steel countertops and metallic backsplash
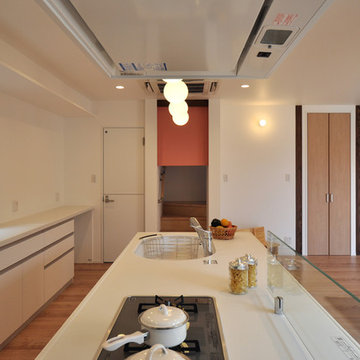
キッチンを見る。リビングに対面配置されています。写真には写っていませんがダイニングテーブルはキッチンのラインに続く同じ方向に配置されます。家族でキッチンを囲い休日にはお料理教室が楽しめます。参考:キッチン・背面収納=パナソニック
撮影:柴本米一
Inspiration for a modern single-wall plywood floor and brown floor open concept kitchen remodel in Other with an integrated sink, flat-panel cabinets, white cabinets, solid surface countertops and an island
Inspiration for a modern single-wall plywood floor and brown floor open concept kitchen remodel in Other with an integrated sink, flat-panel cabinets, white cabinets, solid surface countertops and an island
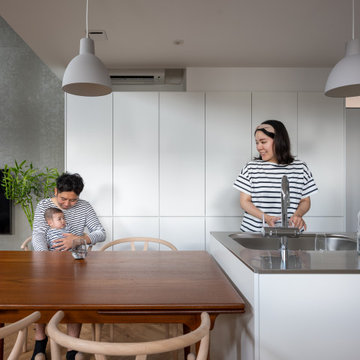
Open concept kitchen - small scandinavian plywood floor, brown floor and wallpaper ceiling open concept kitchen idea in Other with flat-panel cabinets, white cabinets, stainless steel countertops, gray backsplash, stone tile backsplash, an island, white countertops, an integrated sink and white appliances
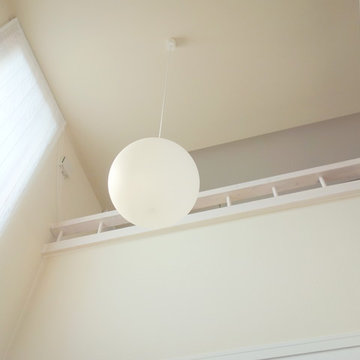
2×4メーカーハウスのリフォーム。キッチン上部の吹抜け。吹抜けの高窓からの光が明るく気持ちの良い空間をつくる。吹抜けを介してキッチンと二階がつながる。
Inspiration for a mid-sized scandinavian galley plywood floor and brown floor open concept kitchen remodel in Other with light wood cabinets, an integrated sink, beaded inset cabinets, stainless steel countertops, beige backsplash, porcelain backsplash, stainless steel appliances and an island
Inspiration for a mid-sized scandinavian galley plywood floor and brown floor open concept kitchen remodel in Other with light wood cabinets, an integrated sink, beaded inset cabinets, stainless steel countertops, beige backsplash, porcelain backsplash, stainless steel appliances and an island
Plywood Floor Kitchen with an Integrated Sink Ideas
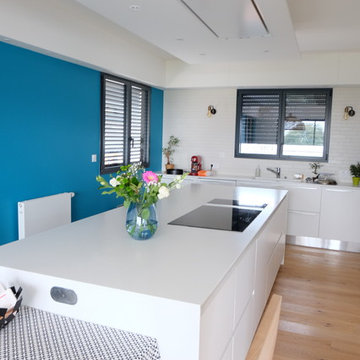
charlotte cittadini
Inspiration for a large contemporary single-wall plywood floor and yellow floor open concept kitchen remodel in Nantes with an integrated sink, flat-panel cabinets, white cabinets, solid surface countertops, white backsplash, ceramic backsplash, stainless steel appliances, an island and white countertops
Inspiration for a large contemporary single-wall plywood floor and yellow floor open concept kitchen remodel in Nantes with an integrated sink, flat-panel cabinets, white cabinets, solid surface countertops, white backsplash, ceramic backsplash, stainless steel appliances, an island and white countertops
4





