Plywood Floor Kitchen with Stainless Steel Cabinets Ideas
Refine by:
Budget
Sort by:Popular Today
1 - 20 of 21 photos
Item 1 of 3
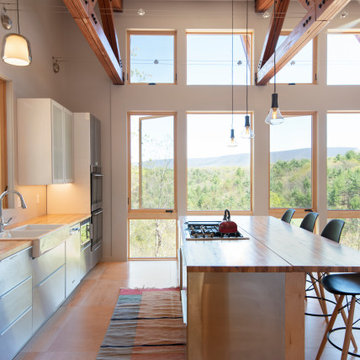
The kitchen at Camp May was outfitted with Ikea Cabinetry.
Eat-in kitchen - modern plywood floor and exposed beam eat-in kitchen idea with a farmhouse sink, stainless steel cabinets, wood countertops, stainless steel appliances and an island
Eat-in kitchen - modern plywood floor and exposed beam eat-in kitchen idea with a farmhouse sink, stainless steel cabinets, wood countertops, stainless steel appliances and an island
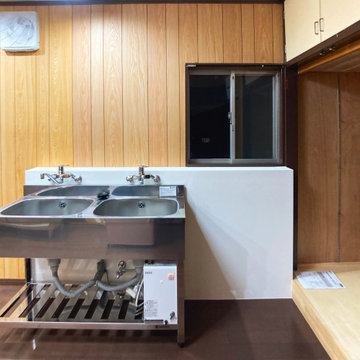
工事工程を少なくするため、転がし配管としています。
配管スペースを確保するためにライニングを作っています。
Example of a small cottage galley plywood floor, brown floor and wallpaper ceiling enclosed kitchen design in Other with an integrated sink, flat-panel cabinets, stainless steel cabinets, stainless steel countertops, wood backsplash, stainless steel appliances and no island
Example of a small cottage galley plywood floor, brown floor and wallpaper ceiling enclosed kitchen design in Other with an integrated sink, flat-panel cabinets, stainless steel cabinets, stainless steel countertops, wood backsplash, stainless steel appliances and no island

Open concept kitchen - mid-century modern single-wall plywood floor and brown floor open concept kitchen idea in Other with an integrated sink, flat-panel cabinets, stainless steel cabinets, stainless steel countertops, white backsplash, stainless steel appliances, a peninsula and brown countertops
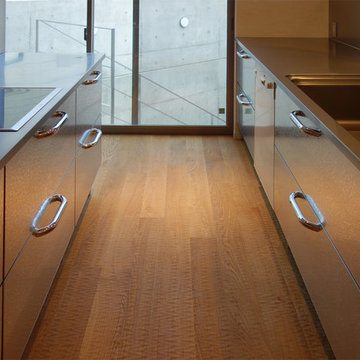
トーヨーキッチンの大きなキッチンだったため、納めるのに一苦労。
村上建築設計室
http://mu-ar.com/
Inspiration for a modern galley plywood floor kitchen remodel in Tokyo Suburbs with an integrated sink, stainless steel cabinets, stainless steel countertops and metallic backsplash
Inspiration for a modern galley plywood floor kitchen remodel in Tokyo Suburbs with an integrated sink, stainless steel cabinets, stainless steel countertops and metallic backsplash
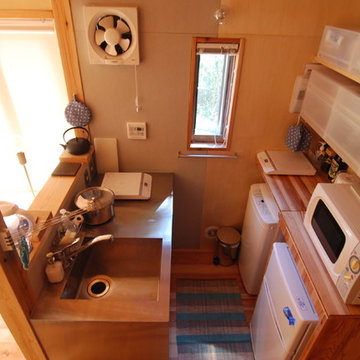
オールステンレスのコンパクトなキッチン。
シンクがコーナーにあるので2人での食器洗い、収納が可能。
コンロはIH2台。食卓、屋外と移動可能なので便利。
洗いカゴと置き場所を交替させながら調理、片付。
食器棚、家電台、冷蔵庫、洗濯機をキッチンの対面に同幅に納める。
Example of a small mountain style single-wall plywood floor open concept kitchen design in Other with an integrated sink, flat-panel cabinets, stainless steel cabinets, stainless steel countertops, white appliances and a peninsula
Example of a small mountain style single-wall plywood floor open concept kitchen design in Other with an integrated sink, flat-panel cabinets, stainless steel cabinets, stainless steel countertops, white appliances and a peninsula
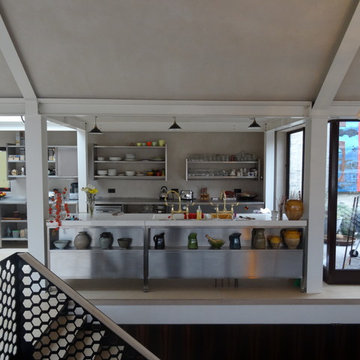
The kitchen includes bespoke stainless steel worktops, sinks, splashbacks, shelving, drawers and cabinets.
Kitchen - contemporary plywood floor kitchen idea in London with an integrated sink, stainless steel countertops, stainless steel appliances and stainless steel cabinets
Kitchen - contemporary plywood floor kitchen idea in London with an integrated sink, stainless steel countertops, stainless steel appliances and stainless steel cabinets
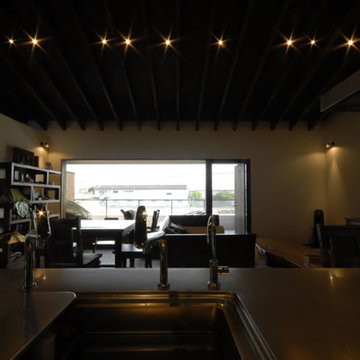
キッチンに立つとデッキ越しに外の風景を眺める事が出来ます。
Example of a mid-sized asian single-wall plywood floor and brown floor open concept kitchen design in Osaka with stainless steel cabinets, stainless steel countertops and an island
Example of a mid-sized asian single-wall plywood floor and brown floor open concept kitchen design in Osaka with stainless steel cabinets, stainless steel countertops and an island
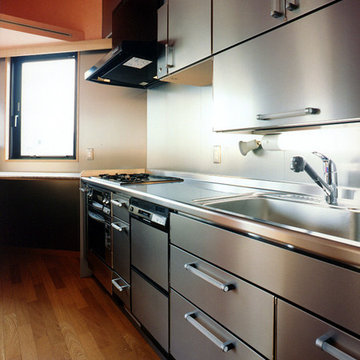
シンプルな構成のキッチン
Mid-sized minimalist single-wall plywood floor and brown floor open concept kitchen photo in Tokyo with a single-bowl sink, flat-panel cabinets, stainless steel cabinets, granite countertops, gray backsplash, glass sheet backsplash, colored appliances, an island and orange countertops
Mid-sized minimalist single-wall plywood floor and brown floor open concept kitchen photo in Tokyo with a single-bowl sink, flat-panel cabinets, stainless steel cabinets, granite countertops, gray backsplash, glass sheet backsplash, colored appliances, an island and orange countertops
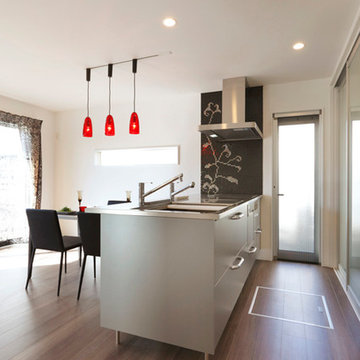
限られた空間を広くみせるためペニンシュラスタイルのキッチンを採用しました。
照明器具は住まう方のお好みで取り換え可能なようにライティングレールで。
キッチンタイルはモザイクタイルに柄を施し、シンプルな中に大人のセクシーさを。
どこか一か所にこのようなアクセントをつけることで、住む方の家具の選び方の方向性が定まり、住まわれてからより洗練された家づくりをしていただけます。
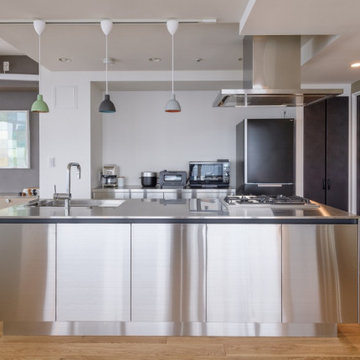
Example of a minimalist single-wall plywood floor, wallpaper ceiling and brown floor open concept kitchen design in Other with an integrated sink, flat-panel cabinets, stainless steel cabinets, stainless steel countertops, black appliances, an island, gray countertops and gray backsplash
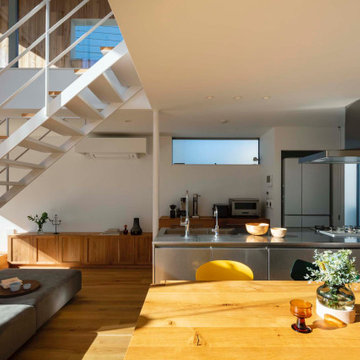
Mid-sized minimalist single-wall plywood floor, brown floor and shiplap ceiling open concept kitchen photo in Other with an undermount sink, beaded inset cabinets, stainless steel cabinets, stainless steel countertops, gray backsplash, ceramic backsplash, white appliances, a peninsula and gray countertops
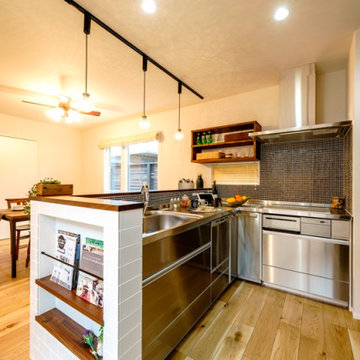
オールステンレスのキッチンでスタイリッシュに。
アクセントでモザイクタイルを施しデザイン性もUP。
マガジンラック用のニッチを設けて、オシャレに見せる収納も。
Example of a country plywood floor, beige floor and wallpaper ceiling kitchen design in Other with stainless steel cabinets, stainless steel countertops, black backsplash and brown countertops
Example of a country plywood floor, beige floor and wallpaper ceiling kitchen design in Other with stainless steel cabinets, stainless steel countertops, black backsplash and brown countertops
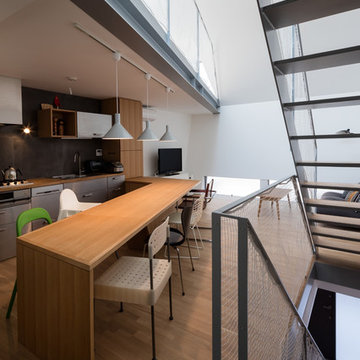
撮影:小川重雄
Open concept kitchen - contemporary single-wall plywood floor and brown floor open concept kitchen idea in Osaka with a drop-in sink, flat-panel cabinets, stainless steel cabinets, wood countertops, gray backsplash, porcelain backsplash and stainless steel appliances
Open concept kitchen - contemporary single-wall plywood floor and brown floor open concept kitchen idea in Osaka with a drop-in sink, flat-panel cabinets, stainless steel cabinets, wood countertops, gray backsplash, porcelain backsplash and stainless steel appliances
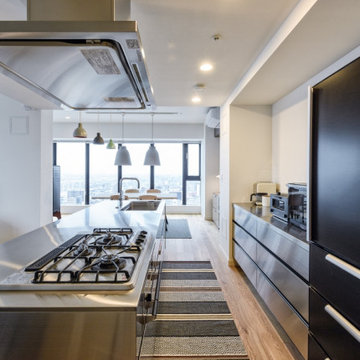
Inspiration for a modern single-wall plywood floor, wallpaper ceiling and brown floor open concept kitchen remodel in Other with an integrated sink, flat-panel cabinets, stainless steel cabinets, stainless steel countertops, black appliances, an island and gray countertops
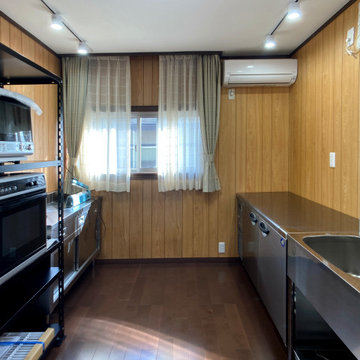
既存の仕上げをほぼそのまま活かし、コストを抑えています。
作業動線を検討し、コンパクトにまとめています。
Example of a small country galley plywood floor, brown floor and wallpaper ceiling enclosed kitchen design in Other with an integrated sink, flat-panel cabinets, stainless steel cabinets, stainless steel countertops, wood backsplash, stainless steel appliances and no island
Example of a small country galley plywood floor, brown floor and wallpaper ceiling enclosed kitchen design in Other with an integrated sink, flat-panel cabinets, stainless steel cabinets, stainless steel countertops, wood backsplash, stainless steel appliances and no island
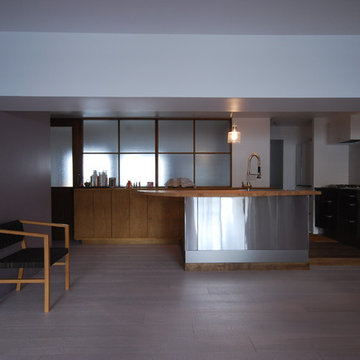
撮影:長澤浩二
Trendy l-shaped plywood floor and white floor open concept kitchen photo in Osaka with a drop-in sink, flat-panel cabinets, stainless steel cabinets, wood countertops, white backsplash, porcelain backsplash, paneled appliances and an island
Trendy l-shaped plywood floor and white floor open concept kitchen photo in Osaka with a drop-in sink, flat-panel cabinets, stainless steel cabinets, wood countertops, white backsplash, porcelain backsplash, paneled appliances and an island
Plywood Floor Kitchen with Stainless Steel Cabinets Ideas
1





