Plywood Floor Living Room Ideas
Refine by:
Budget
Sort by:Popular Today
1 - 20 of 376 photos
Item 1 of 3
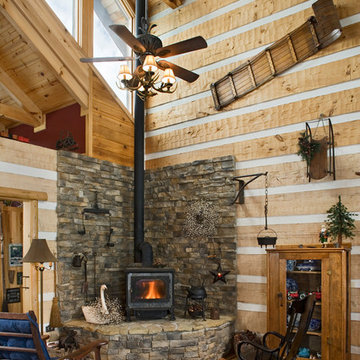
Inspiration for a large rustic open concept plywood floor and brown floor living room remodel in Louisville with brown walls and a wood stove
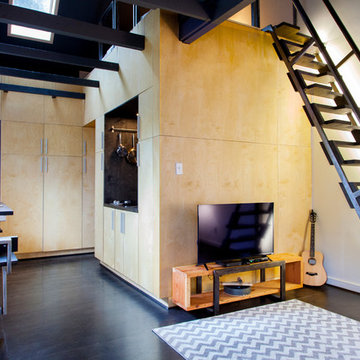
shauna intelisano
Small trendy loft-style plywood floor living room photo in Portland with a tv stand
Small trendy loft-style plywood floor living room photo in Portland with a tv stand
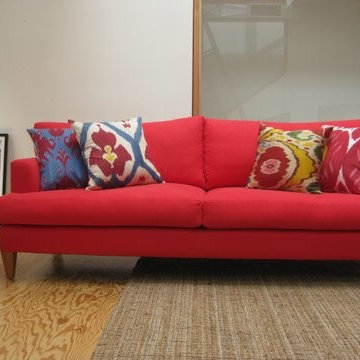
Sarah sofa: Overall Dimensions: 84 x 36 x 34h
Construction: Certified organic natural latex, 100% organic US grown and milled wool, 100% organic cotton barrier cloth, FSC alder frame and legs, recycled steel springs, zero VOC wood stain and finishes
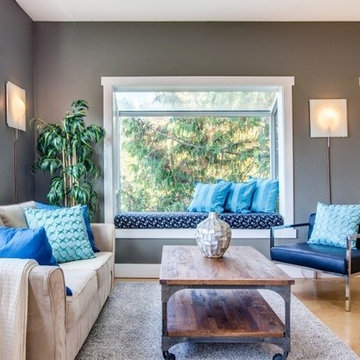
Christian Wathne
Inspiration for a small contemporary open concept plywood floor living room remodel in Seattle with gray walls and no fireplace
Inspiration for a small contemporary open concept plywood floor living room remodel in Seattle with gray walls and no fireplace
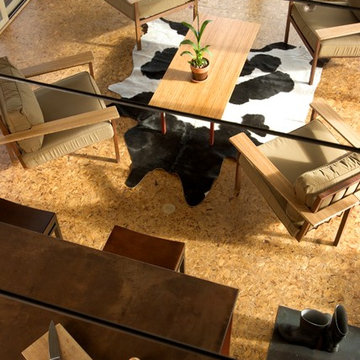
derikolsen.com
Inspiration for a small modern open concept plywood floor and brown floor living room remodel in Other with white walls
Inspiration for a small modern open concept plywood floor and brown floor living room remodel in Other with white walls
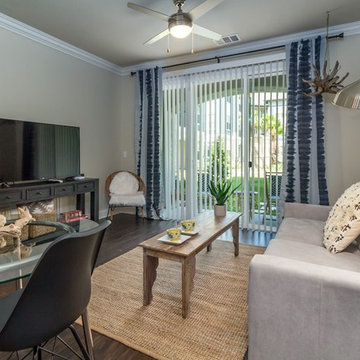
Example of a mid-sized transitional open concept plywood floor living room design in Orlando with beige walls and a tv stand
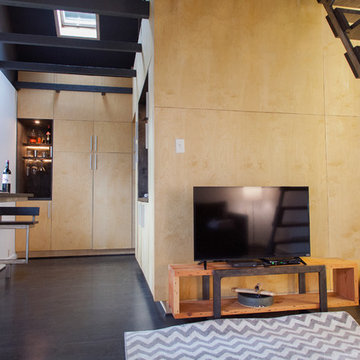
shauna intelisano
Small trendy loft-style plywood floor living room photo in Portland with a tv stand
Small trendy loft-style plywood floor living room photo in Portland with a tv stand
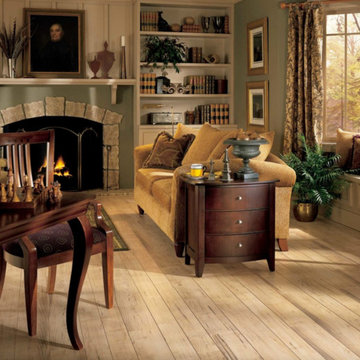
Inspiration for a mid-sized timeless formal and open concept plywood floor and brown floor living room remodel in New York with gray walls, a standard fireplace and a stone fireplace
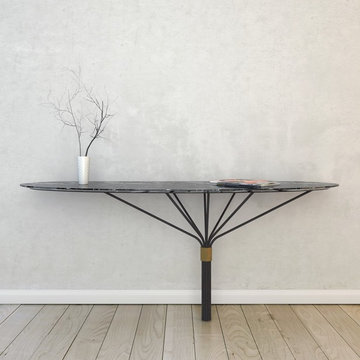
Mid-sized trendy enclosed plywood floor living room photo in Chicago with white walls and no fireplace
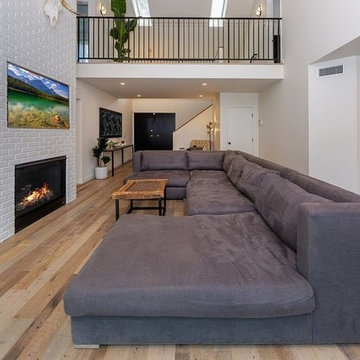
Candy
Living room - large industrial formal and open concept plywood floor and multicolored floor living room idea in Los Angeles with white walls, a ribbon fireplace, a brick fireplace and a wall-mounted tv
Living room - large industrial formal and open concept plywood floor and multicolored floor living room idea in Los Angeles with white walls, a ribbon fireplace, a brick fireplace and a wall-mounted tv
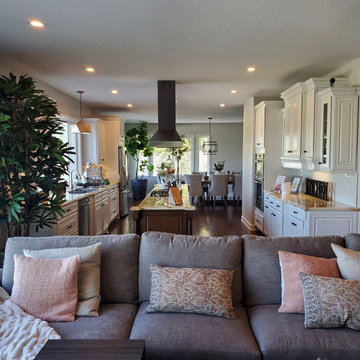
Example of a mid-sized transitional open concept plywood floor and brown floor living room design in San Diego with gray walls
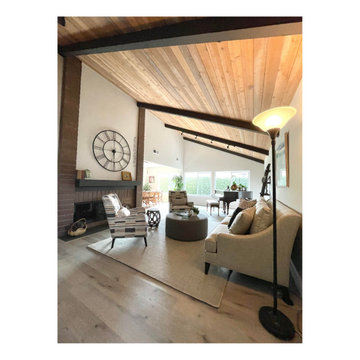
A beautiful open concept family room for an artist working with metals. The room has a gorgeous tapered wood ceiling with charcoal coloured beams to add a rustic feel, fabrics on the seating are a mix of patterns & colours with a round ottoman in place of a coffee table to soften up the space & also to put your feet up!
The whole idea was to design a space which is fun & functional at the same time, it's easy to use the space, seat the entire family and have a good time!
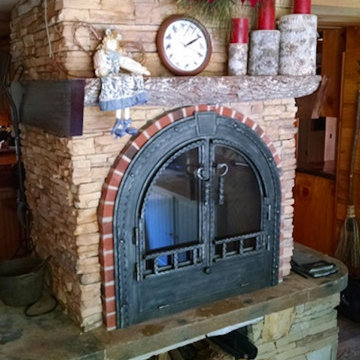
Example of a mid-sized classic enclosed plywood floor living room design in New York with a wood stove and a stone fireplace
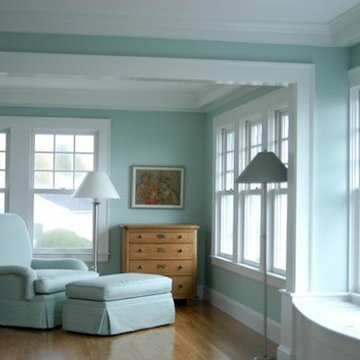
Turquoise walls and white trim give this room a calming look
Example of a mid-sized classic open concept plywood floor and brown floor living room design in Boston with green walls
Example of a mid-sized classic open concept plywood floor and brown floor living room design in Boston with green walls
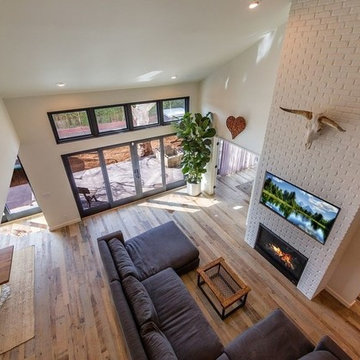
Candy
Inspiration for a large industrial formal and open concept plywood floor and multicolored floor living room remodel in Los Angeles with white walls, a ribbon fireplace, a brick fireplace and a wall-mounted tv
Inspiration for a large industrial formal and open concept plywood floor and multicolored floor living room remodel in Los Angeles with white walls, a ribbon fireplace, a brick fireplace and a wall-mounted tv
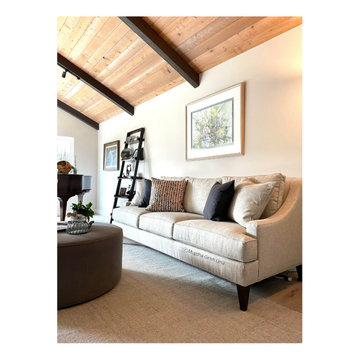
A beautiful open concept family room for an artist working with metals. The room has a gorgeous tapered wood ceiling with charcoal coloured beams to add a rustic feel, fabrics on the seating are a mix of patterns & colours with a round ottoman in place of a coffee table to soften up the space & also to put your feet up!
The whole idea was to design a space which is fun & functional at the same time, it's easy to use the space, seat the entire family and have a good time!
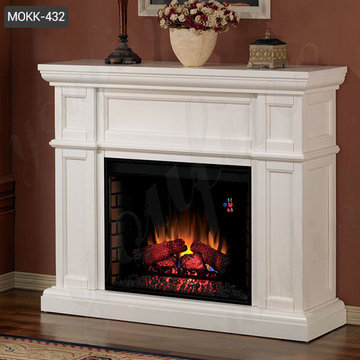
A fireplace is a device for heating of premises which is built on an autonomous basis or from wall to wall, uses as a source of energy combustible substances and has a chimney inside.
Since its fuel is a renewable resource, it has been modernized and improved, and it is still widely used in the West, especially in the higher education sector, which advocates the concept of environmental protection. The fireplace is divided into two types: open and closed, the latter more efficient.
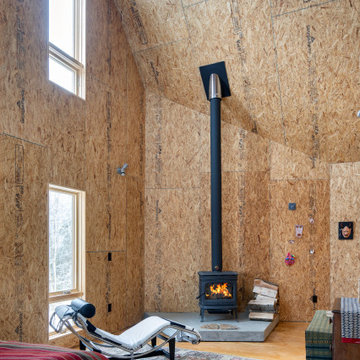
Sitting room with wood stove. Tall ceiing shape reflects roof outline.
Example of a mid-sized trendy open concept vaulted ceiling, wood ceiling, wood wall and plywood floor living room design in Boston with a wood stove and a concrete fireplace
Example of a mid-sized trendy open concept vaulted ceiling, wood ceiling, wood wall and plywood floor living room design in Boston with a wood stove and a concrete fireplace
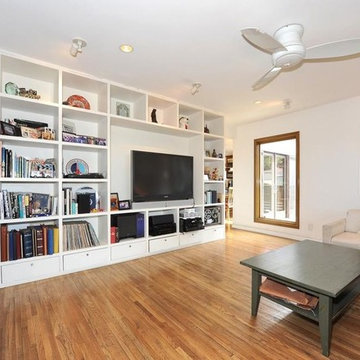
Candy
Living room library - large contemporary loft-style plywood floor living room library idea in Los Angeles with white walls, no fireplace and a media wall
Living room library - large contemporary loft-style plywood floor living room library idea in Los Angeles with white walls, no fireplace and a media wall
Plywood Floor Living Room Ideas

Photography by John Gibbons
This project is designed as a family retreat for a client that has been visiting the southern Colorado area for decades. The cabin consists of two bedrooms and two bathrooms – with guest quarters accessed from exterior deck.
Project by Studio H:T principal in charge Brad Tomecek (now with Tomecek Studio Architecture). The project is assembled with the structural and weather tight use of shipping containers. The cabin uses one 40’ container and six 20′ containers. The ends will be structurally reinforced and enclosed with additional site built walls and custom fitted high-performance glazing assemblies.
1





