Plywood Floor Living Room with a Two-Sided Fireplace Ideas
Refine by:
Budget
Sort by:Popular Today
1 - 19 of 19 photos
Item 1 of 3
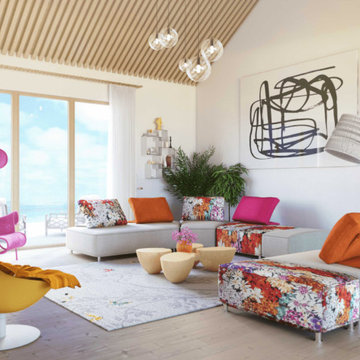
www.branadesigns.com
Living room - large contemporary formal and open concept plywood floor and beige floor living room idea in Orange County with white walls, a two-sided fireplace, a concrete fireplace and a media wall
Living room - large contemporary formal and open concept plywood floor and beige floor living room idea in Orange County with white walls, a two-sided fireplace, a concrete fireplace and a media wall
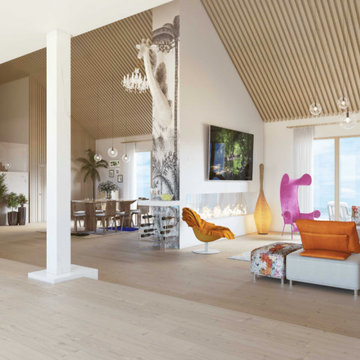
www.branadesigns.com
Huge trendy formal and open concept plywood floor and beige floor living room photo in Orange County with a two-sided fireplace, a concrete fireplace and a media wall
Huge trendy formal and open concept plywood floor and beige floor living room photo in Orange County with a two-sided fireplace, a concrete fireplace and a media wall
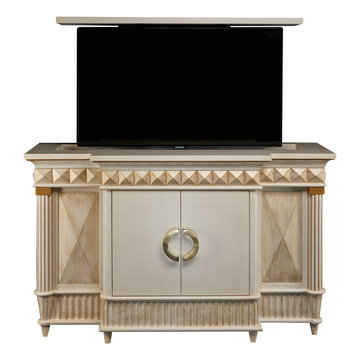
Here is a beautiful set of custom made buffets where one of them has a TV lift furniture system built in. Both pieces go on the side of a fire place.
Built in San Diego and shipped to Florida. The furniture was based on a creative inspiration design from a close interior designer friend. Love the results
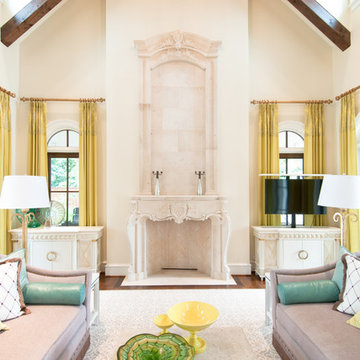
Cabinet Tronix displays how custom beautiful matching furniture can be placed on each side of the fire place all while secretly hiding the flat screen TV in one of them with a motorized TV lift. This solution is great option versus placing the TV above the fire place which many home owners, interior designers, architects, custom home builders and audio video integrator specialists have struggled with.
Placing the TV above the fireplace has been in many cases the only option. Here we show how you can have 2 furniture pieces made to order that match and one has space for storage and the other on the right hides the TV and electronic components. The TV lift system on this piece was controlled by a Universal Remote so the home owner only presses one button and the TV lifts up and all components including the flat screen turn on. Vise versa when pressing the off button.
Shabby-Chic in design, this interior is a stunner and one of our favorite projects to be part of.
Miami Florida
Greenwich, Connecticut
New York City
Beverly Hills, California
Atlanta Georgia
Palm Beach
Houston
Los Angeles
Palo Alto
San Francisco
Chicago Illinios
London UK
Boston
Hartford
New Canaan
Pittsburgh, Pennsylvania
Washington D.C.
Butler Maryland
Bloomfield Hills, Michigan
Bellevue, Washington
Portland, Oregon
Honolulu, Hawaii
Wilmington, Delaware
University City
Fort Lauerdale
Rancho Santa Fe
Lancaster
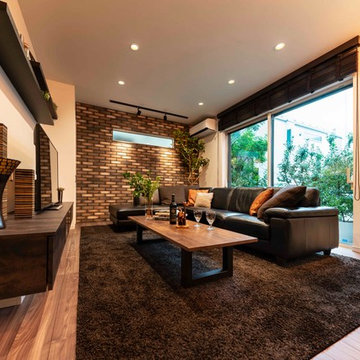
リビングインテリアのアクセントとなるブリックタイル。
色調を揃えた家具、加えてウッドブラインドでコーディネート。ブルックリンスタイルの空間を実現している。
Inspiration for a mid-sized modern formal and open concept plywood floor and brown floor living room remodel in Tokyo with brown walls, a two-sided fireplace, a wood fireplace surround and a tv stand
Inspiration for a mid-sized modern formal and open concept plywood floor and brown floor living room remodel in Tokyo with brown walls, a two-sided fireplace, a wood fireplace surround and a tv stand
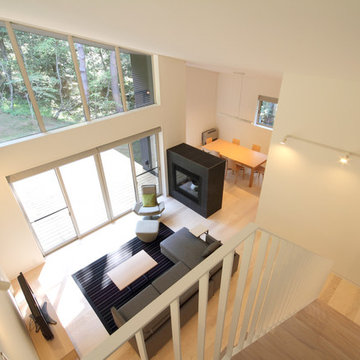
富士山麓の別荘|ロフトからリビングを見る
3ベッドルームの構成ですが、約12畳の2階部分に布団を敷くことで大人数の宿泊にも対応できるように計画されています。
Example of a mid-sized minimalist open concept plywood floor and brown floor living room design in Tokyo with white walls, a two-sided fireplace and a stone fireplace
Example of a mid-sized minimalist open concept plywood floor and brown floor living room design in Tokyo with white walls, a two-sided fireplace and a stone fireplace
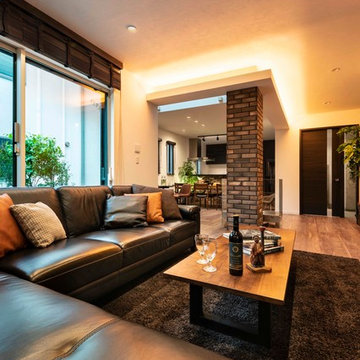
Inspiration for a mid-sized modern formal and open concept plywood floor and brown floor living room remodel in Tokyo with brown walls, a two-sided fireplace, a wood fireplace surround and a tv stand
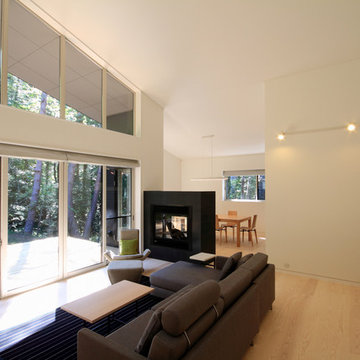
2面開放のガスFF式の暖炉によってリビングとダイニングが緩やかに区切られています。正面の大開口からはデッキ越しにカラマツ林の景色を楽しむことができます。
Living room - mid-sized modern enclosed plywood floor and beige floor living room idea in Other with white walls, a two-sided fireplace, a stone fireplace and a tv stand
Living room - mid-sized modern enclosed plywood floor and beige floor living room idea in Other with white walls, a two-sided fireplace, a stone fireplace and a tv stand
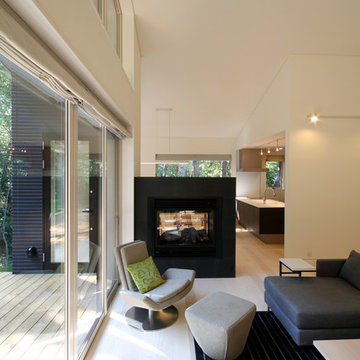
2面開放のガスFF式の暖炉によってリビングとダイニングが緩やかに区切られています。正面の大開口からはデッキ越しにカラマツ林の景色を楽しむことができます。
Example of a mid-sized minimalist plywood floor and beige floor living room design in Other with white walls, a two-sided fireplace, a stone fireplace and a tv stand
Example of a mid-sized minimalist plywood floor and beige floor living room design in Other with white walls, a two-sided fireplace, a stone fireplace and a tv stand
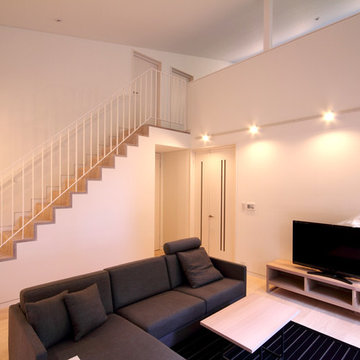
富士山麓の別荘|リビングルーム
3ベッドルームの構成ですが、約12畳の2階部分に布団を敷くことで大人数の宿泊にも対応できるように計画されています。
Inspiration for a mid-sized modern open concept plywood floor and brown floor living room remodel in Other with white walls, a two-sided fireplace and a stone fireplace
Inspiration for a mid-sized modern open concept plywood floor and brown floor living room remodel in Other with white walls, a two-sided fireplace and a stone fireplace
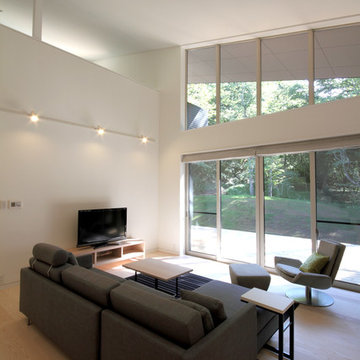
富士山麓の別荘|リビングルーム
Mid-sized minimalist open concept plywood floor and brown floor living room photo in Other with white walls, a two-sided fireplace and a stone fireplace
Mid-sized minimalist open concept plywood floor and brown floor living room photo in Other with white walls, a two-sided fireplace and a stone fireplace
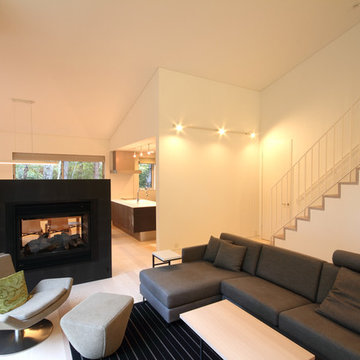
富士山麓の別荘|リビングルーム
2面開放のガスFF式の暖炉によってリビングとダイニングが緩やかに区切られています。正面の大開口からはデッキ越しにカラマツ林の景色を楽しむことができます。
Living room - mid-sized modern open concept plywood floor and brown floor living room idea in Tokyo with white walls, a two-sided fireplace and a stone fireplace
Living room - mid-sized modern open concept plywood floor and brown floor living room idea in Tokyo with white walls, a two-sided fireplace and a stone fireplace

リビングダイニングの中間領域に吹きぬけを配置。
光が生み出す陰影。上質な時間を堪能します。
Living room - mid-sized modern formal and open concept plywood floor and brown floor living room idea in Tokyo with brown walls, a two-sided fireplace, a wood fireplace surround and a tv stand
Living room - mid-sized modern formal and open concept plywood floor and brown floor living room idea in Tokyo with brown walls, a two-sided fireplace, a wood fireplace surround and a tv stand
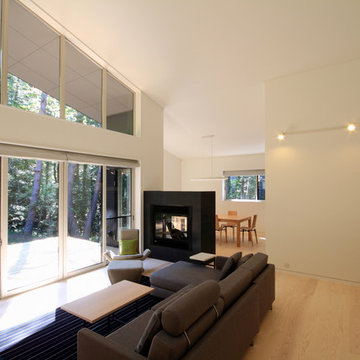
富士山麓の別荘|リビングルーム
2面開放のガスFF式の暖炉によってリビングとダイニングが緩やかに区切られています。正面の大開口からはデッキ越しにカラマツ林の景色を楽しむことができます。
Example of a mid-sized minimalist open concept plywood floor and brown floor living room design in Other with white walls, a two-sided fireplace and a stone fireplace
Example of a mid-sized minimalist open concept plywood floor and brown floor living room design in Other with white walls, a two-sided fireplace and a stone fireplace
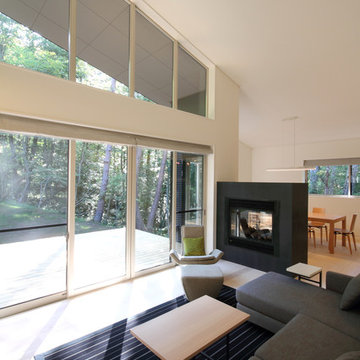
富士山麓の別荘|リビングルーム
2面開放のガスFF式の暖炉によってリビングとダイニングが緩やかに区切られています。正面の大開口からはデッキ越しにカラマツ林の景色を楽しむことができます。
Inspiration for a mid-sized modern open concept plywood floor and brown floor living room remodel in Other with white walls, a two-sided fireplace and a stone fireplace
Inspiration for a mid-sized modern open concept plywood floor and brown floor living room remodel in Other with white walls, a two-sided fireplace and a stone fireplace
Plywood Floor Living Room with a Two-Sided Fireplace Ideas
1





