Plywood Floor Living Room with Black Walls Ideas
Refine by:
Budget
Sort by:Popular Today
1 - 20 of 31 photos
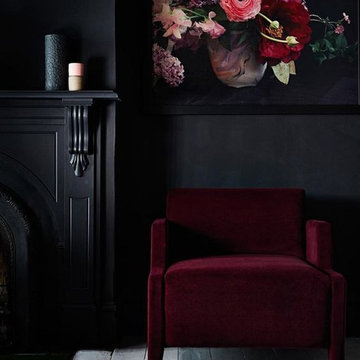
Mid-sized transitional open concept plywood floor and gray floor living room photo in Vancouver with black walls, a standard fireplace and a plaster fireplace
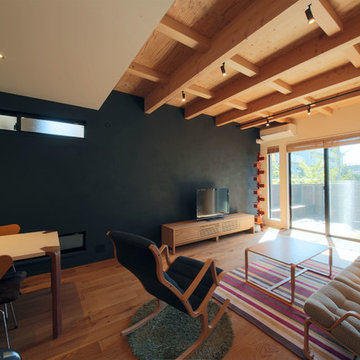
キッチン横からリビング・ウッドテラスを見る。
テラスまで一続きの部屋として使える空間
Example of a small zen plywood floor and brown floor living room design in Tokyo with black walls, a tv stand and no fireplace
Example of a small zen plywood floor and brown floor living room design in Tokyo with black walls, a tv stand and no fireplace
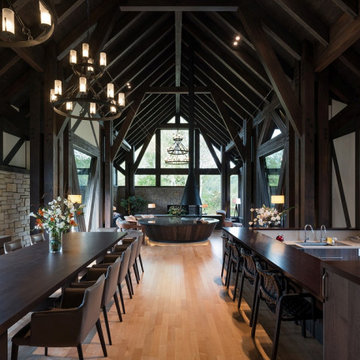
大きなダイニング、キッチン。その奥に暖炉スペース、さらに床下がりのリビングが続きます。
Large mountain style open concept plywood floor, brown floor and exposed beam living room photo in Other with black walls, a hanging fireplace, a wood fireplace surround and a tv stand
Large mountain style open concept plywood floor, brown floor and exposed beam living room photo in Other with black walls, a hanging fireplace, a wood fireplace surround and a tv stand
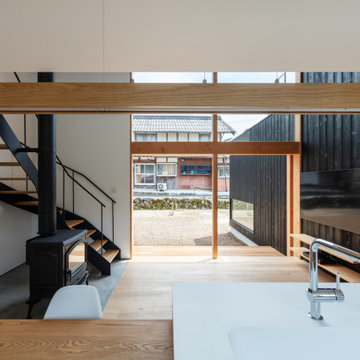
Inspiration for an open concept plywood floor, wallpaper ceiling and wallpaper living room remodel in Other with black walls, a wood stove and a wall-mounted tv
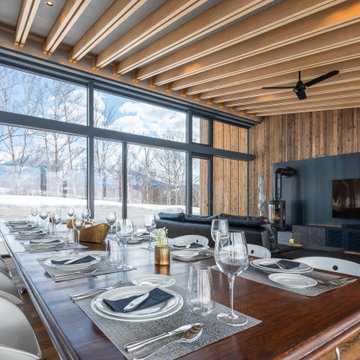
リビングからの景色です。
Living room - large rustic open concept plywood floor, beige floor and exposed beam living room idea in Other with black walls, a wood stove, a metal fireplace and a wall-mounted tv
Living room - large rustic open concept plywood floor, beige floor and exposed beam living room idea in Other with black walls, a wood stove, a metal fireplace and a wall-mounted tv

デザインタイルを贅沢に使用し、間接照明によデザインタイルの凹凸がより際立つ印象的な壁面を演出。
Example of a large minimalist open concept plywood floor and brown floor living room design in Other with black walls and a tv stand
Example of a large minimalist open concept plywood floor and brown floor living room design in Other with black walls and a tv stand
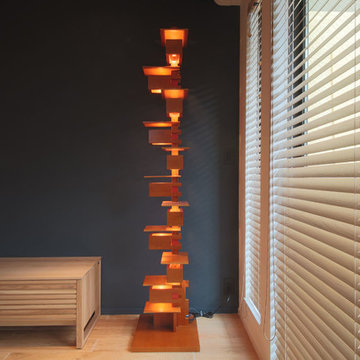
玄関からリビングを見る。壁一面のダークグレーの壁に、フランクロイドライト氏デザインの照明がアイストップとなって、アプローチを演出している。
ウッドテラスへの開口には木ルーバーを設置しプライバシーの度合いを調整している。
Inspiration for a small modern plywood floor and brown floor living room remodel in Tokyo with black walls, a tv stand and no fireplace
Inspiration for a small modern plywood floor and brown floor living room remodel in Tokyo with black walls, a tv stand and no fireplace

二世帯になることを見越して作られたプライベートルーム。
ベッドを置くスペースと、セカンドリビング的に使えるスペース、そしてウォークインクローゼット。
同じ空間を感覚的に間仕切るために、
壁紙や照明器具を効果的に配置しました。
Mid-sized minimalist plywood floor and brown floor living room photo in Other with black walls and a tv stand
Mid-sized minimalist plywood floor and brown floor living room photo in Other with black walls and a tv stand
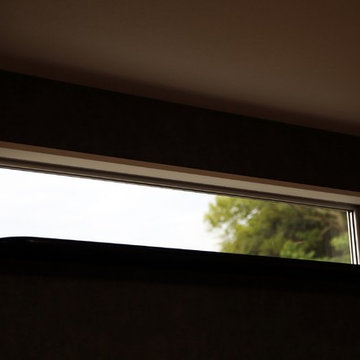
撮影 写真家 西村仁見
Living room - large modern formal and open concept plywood floor and white floor living room idea in Other with black walls and a tv stand
Living room - large modern formal and open concept plywood floor and white floor living room idea in Other with black walls and a tv stand
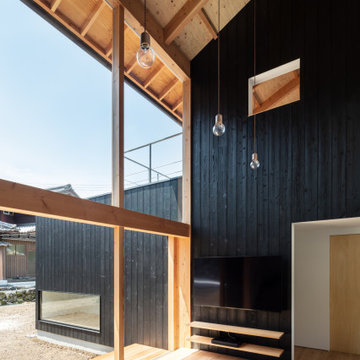
Living room - open concept plywood floor, wallpaper ceiling and wallpaper living room idea in Other with black walls and a wall-mounted tv

リビング空間 photo by KAZ
Living room - small open concept plywood floor living room idea in Other with black walls, a wood stove, a wood fireplace surround and a tv stand
Living room - small open concept plywood floor living room idea in Other with black walls, a wood stove, a wood fireplace surround and a tv stand
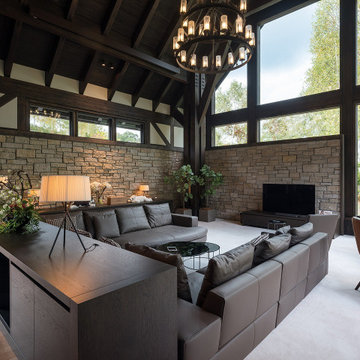
大きなダイニング、キッチン。その奥に暖炉スペース、さらに床下がりのリビングが続きます。
円形暖炉テーブルは、もう一つのリビングスペースとして活用
Living room - large rustic open concept plywood floor, brown floor and exposed beam living room idea in Other with black walls, a hanging fireplace, a wood fireplace surround and a tv stand
Living room - large rustic open concept plywood floor, brown floor and exposed beam living room idea in Other with black walls, a hanging fireplace, a wood fireplace surround and a tv stand
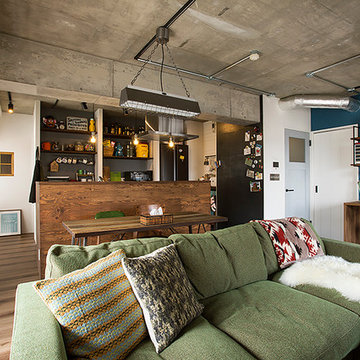
玄関を通って部屋へ入ると広いリビング。
キッチンや書斎はこのリビングにあり、
居室や寝室、ウォークインクローゼットへ行くにはすべてこのリビングを通っていくことになります。
というのも、「リビングを基点にした家にしたい」という旦那様のご要望。
どの部屋に行くときも家族と顔を合わせられる。
間取りを決めるとき「ソファの置き場所から考えていた」と、リビングで過ごす時間を第一に考えたお部屋のつくりです。
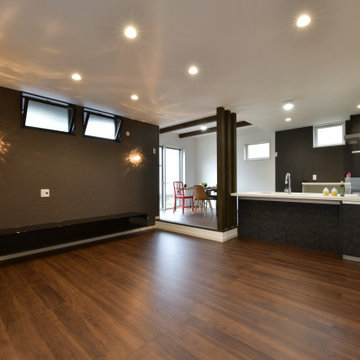
60インチのテレビを置くリビングで家族みんなで寛げます。ダイニングのみ小上がり、梁見せ天井として広いLDKながらもゾーニングを分けています。
Example of a large urban open concept plywood floor, brown floor, exposed beam and wallpaper living room design in Other with black walls, no fireplace and a wall-mounted tv
Example of a large urban open concept plywood floor, brown floor, exposed beam and wallpaper living room design in Other with black walls, no fireplace and a wall-mounted tv

開放感あふれるスキップフロアの家は、子供の空間認知力を高める効果があるとも言われています。
Example of a large trendy open concept plywood floor and brown floor living room design in Fukuoka with black walls and a tv stand
Example of a large trendy open concept plywood floor and brown floor living room design in Fukuoka with black walls and a tv stand
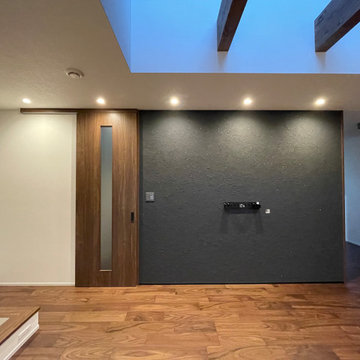
Inspiration for a mid-sized modern formal and open concept plywood floor, brown floor, wallpaper ceiling and shiplap wall living room remodel in Other with black walls and a wall-mounted tv
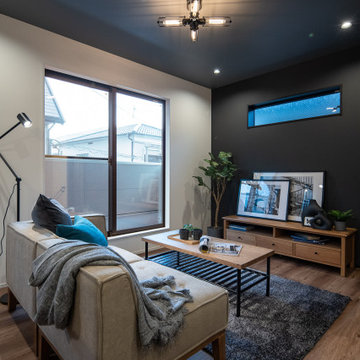
天井と壁にグレーと黒のアクセントクロスを貼り落ち着いたモダン雰囲気のリビングになりました。
Living room - small modern open concept plywood floor, brown floor, wallpaper ceiling and wallpaper living room idea in Other with black walls
Living room - small modern open concept plywood floor, brown floor, wallpaper ceiling and wallpaper living room idea in Other with black walls

リビングからウッドテラスを見る。
犬も気持ちよさそう。
掃き出し窓の横に、縦スリット窓を加えて、南側にできるだけ大きな開口を設けられるよう、構造を含めて工夫をおこなっています。
Living room - small modern plywood floor and brown floor living room idea in Tokyo with black walls, no fireplace and a tv stand
Living room - small modern plywood floor and brown floor living room idea in Tokyo with black walls, no fireplace and a tv stand
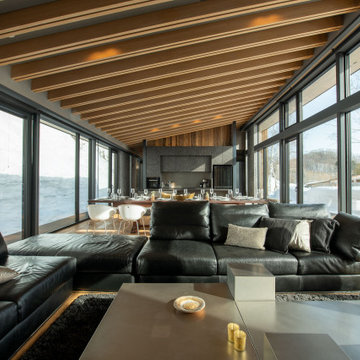
リビング・ダイニング空間です。両サイドはガラス張りで右側には羊蹄山の景色、左側は斜面状に森の風景が広がります。
Large mountain style open concept plywood floor, beige floor and exposed beam living room photo in Other with black walls, a wood stove, a metal fireplace and a wall-mounted tv
Large mountain style open concept plywood floor, beige floor and exposed beam living room photo in Other with black walls, a wood stove, a metal fireplace and a wall-mounted tv
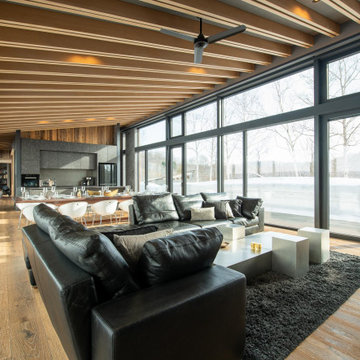
リビングからの景色です。
Example of a large mountain style open concept plywood floor, beige floor and exposed beam living room design in Other with black walls, a wood stove, a metal fireplace and a wall-mounted tv
Example of a large mountain style open concept plywood floor, beige floor and exposed beam living room design in Other with black walls, a wood stove, a metal fireplace and a wall-mounted tv
Plywood Floor Living Room with Black Walls Ideas
1





