Plywood Floor Living Room with Brown Walls Ideas
Refine by:
Budget
Sort by:Popular Today
1 - 20 of 108 photos
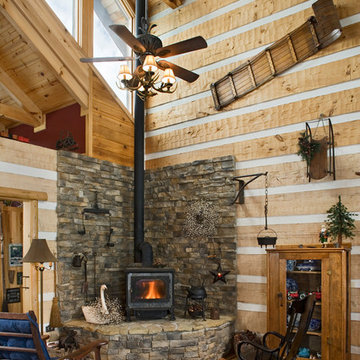
Inspiration for a large rustic open concept plywood floor and brown floor living room remodel in Louisville with brown walls and a wood stove
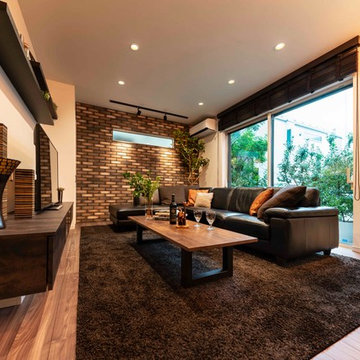
リビングインテリアのアクセントとなるブリックタイル。
色調を揃えた家具、加えてウッドブラインドでコーディネート。ブルックリンスタイルの空間を実現している。
Inspiration for a mid-sized modern formal and open concept plywood floor and brown floor living room remodel in Tokyo with brown walls, a two-sided fireplace, a wood fireplace surround and a tv stand
Inspiration for a mid-sized modern formal and open concept plywood floor and brown floor living room remodel in Tokyo with brown walls, a two-sided fireplace, a wood fireplace surround and a tv stand
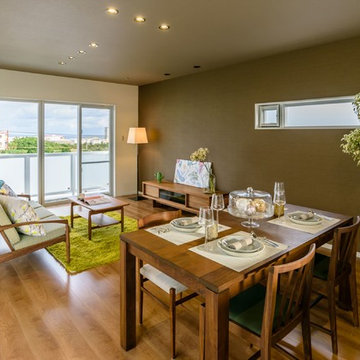
リビングダイニングは落ち着きある空間になるように、壁1面にはブラウン色を。天井は壁面より少し明るめなブラウン色のクロスで空間の広がりを演出しました。濃い目のクロスを使用しても、全体のバランスを考慮することで、落ち着きあるスペースになりました。
Living room - modern open concept plywood floor and brown floor living room idea in Other with brown walls
Living room - modern open concept plywood floor and brown floor living room idea in Other with brown walls
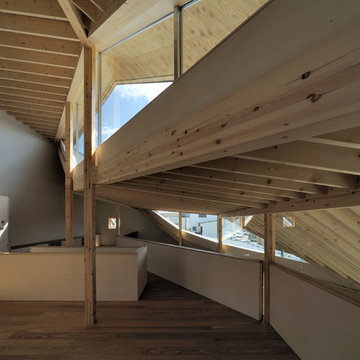
Inspiration for a mid-sized contemporary open concept plywood floor and brown floor living room remodel in Other with brown walls, no fireplace and a tv stand
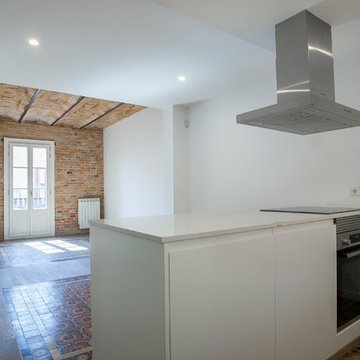
El proyecto consiste en la rehabilitación y reforma de los pisos y elementos comunes de un edificio plurifamiliar en el distrito de Poble Sec en Barcelona El edificio construido en el año 1932 forma parte del catálogo de edificios protegidos, debido a los elementos destacados de la época modernista. Optamos por conservar los elementos característicos de la construcción como són las vigas vistas en el interior de las viviendas que, junto con el pavimento de parquet en espiga proporcionan calidez al conjunto, así mismo el blanco de las paredes y elementos de carpintería proporcionan luminosidad.
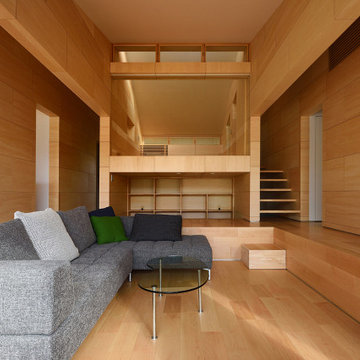
撮影 池田ひらく
Example of a mid-sized minimalist open concept plywood floor, brown floor, wallpaper ceiling and wood wall living room design in Osaka with brown walls
Example of a mid-sized minimalist open concept plywood floor, brown floor, wallpaper ceiling and wood wall living room design in Osaka with brown walls

enjoy color
壁紙の色を楽しみ、家具やクッションのカラーで調和を整えたリビング
Plywood floor, beige floor, wallpaper ceiling and wallpaper living room photo in Other with brown walls and a wall-mounted tv
Plywood floor, beige floor, wallpaper ceiling and wallpaper living room photo in Other with brown walls and a wall-mounted tv
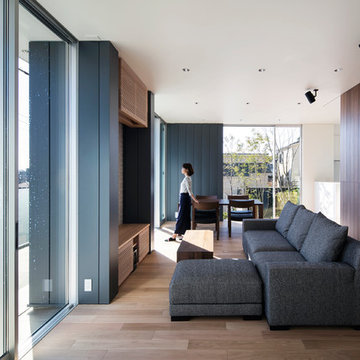
Photo by 冨田英次
Example of a mid-sized minimalist open concept plywood floor living room design in Osaka with brown walls, no fireplace and a tv stand
Example of a mid-sized minimalist open concept plywood floor living room design in Osaka with brown walls, no fireplace and a tv stand
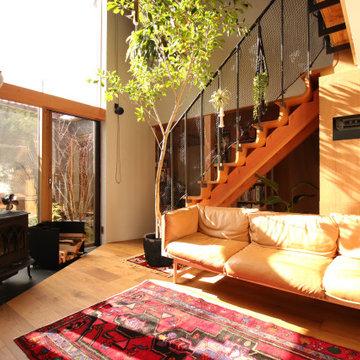
Mid-sized french country open concept plywood floor, brown floor and wood ceiling living room photo in Other with brown walls, a wood stove, a stone fireplace and a wall-mounted tv
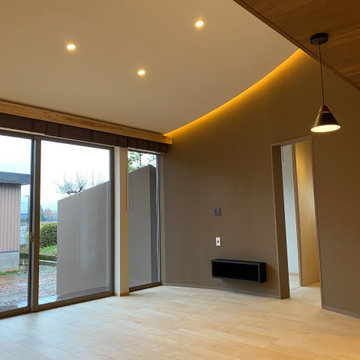
リビングを眺めた写真です。
家族が集まるリビングは勾配天井として開放的な空間としています。
テレビボード側の壁を曲面にして間接照明を仕込むことで優しく家族を包み込むアクセントウォールとしています。
曲面の壁はそのまま屋外へとつながり、その壁はリビングの奥にあるサンルームの物干しスペースを隔てる仕切りとなり、パブリックとプライベートの領域を分ける役割を担っています。
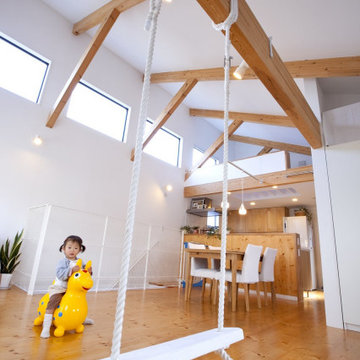
Living room - small modern open concept plywood floor living room idea in Other with brown walls and no fireplace
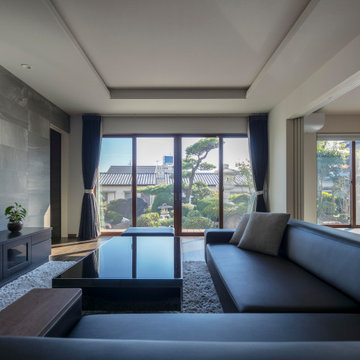
先代が作り上げた庭を生かしながら、新居が受け継ぐ。
Example of a mid-sized minimalist formal and enclosed plywood floor and brown floor living room design in Other with brown walls, no fireplace and a media wall
Example of a mid-sized minimalist formal and enclosed plywood floor and brown floor living room design in Other with brown walls, no fireplace and a media wall
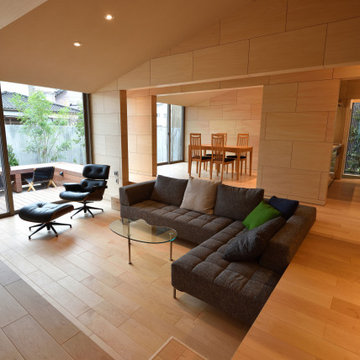
撮影 池田ひらく
Mid-sized minimalist open concept plywood floor, brown floor, wallpaper ceiling and wood wall living room photo in Osaka with brown walls
Mid-sized minimalist open concept plywood floor, brown floor, wallpaper ceiling and wood wall living room photo in Osaka with brown walls
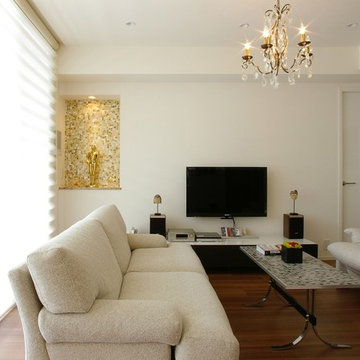
Photo by Naotake Moriyoshi
Mid-sized zen open concept plywood floor and brown floor living room photo in Yokohama with brown walls
Mid-sized zen open concept plywood floor and brown floor living room photo in Yokohama with brown walls

足立S邸
Inspiration for a modern formal and open concept plywood floor and brown floor living room remodel in Tokyo with brown walls
Inspiration for a modern formal and open concept plywood floor and brown floor living room remodel in Tokyo with brown walls
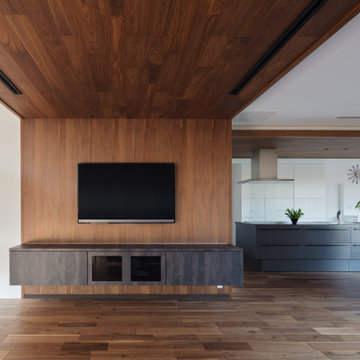
Example of a large minimalist formal and open concept plywood floor and brown floor living room design in Fukuoka with brown walls and a wall-mounted tv
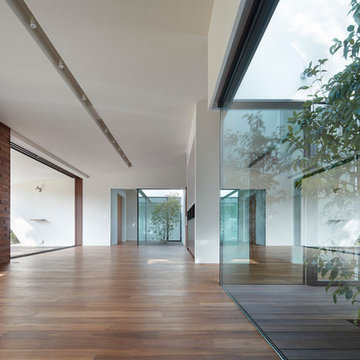
(C) Forward Stroke Inc.
Inspiration for a mid-sized modern open concept plywood floor, brown floor and wood wall living room remodel in Other with brown walls
Inspiration for a mid-sized modern open concept plywood floor, brown floor and wood wall living room remodel in Other with brown walls
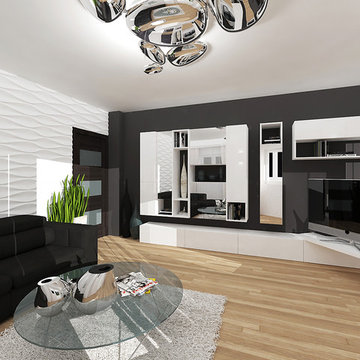
THE LIVING ROOM. Due to the unusual shape of the living room we decided to make the best of the two straight walls by placing the sitting area on one side and the “TV-wall” on the other. We didn’t want to have a television as a focal point of the room, but we tried to make sure that from wherever you sit in the room, you can have a clear vision. Therefore we designed a rotating TV platform, which rotates from the wall to any angle necessary. More precisely it is an “L” shaped piece made out of painted white MDF and it can become an almost individual piece of furniture.
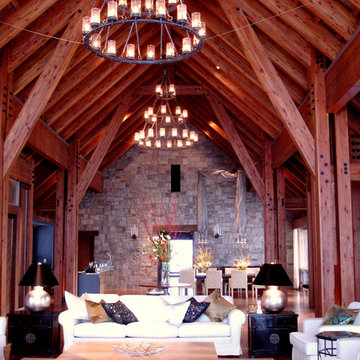
最高7mの天井高さと約140畳の広さを有し、220mm角の集成材を4本組合せた柱を6.3mのスパンで配した大架構で、冬季には大きな積雪荷重のかかる9寸勾配の屋根を支えています。
Large elegant formal and open concept plywood floor and brown floor living room photo in Other with brown walls, a standard fireplace, a stone fireplace and a tv stand
Large elegant formal and open concept plywood floor and brown floor living room photo in Other with brown walls, a standard fireplace, a stone fireplace and a tv stand
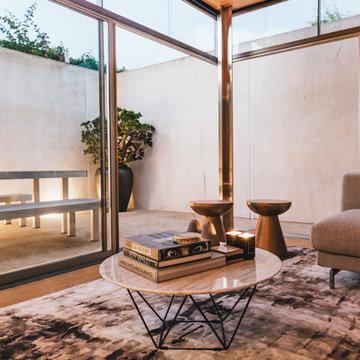
Indoor/Outdoor Living, Woollahra
Example of a mid-sized trendy formal and open concept plywood floor and brown floor living room design in Sydney with brown walls, no fireplace and no tv
Example of a mid-sized trendy formal and open concept plywood floor and brown floor living room design in Sydney with brown walls, no fireplace and no tv
Plywood Floor Living Room with Brown Walls Ideas
1





