Plywood Floor Living Room with No Fireplace Ideas
Refine by:
Budget
Sort by:Popular Today
1 - 20 of 962 photos
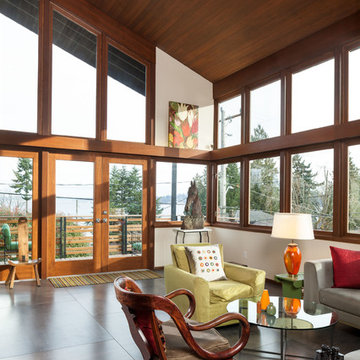
New fir windows frame dramatic views of Lake Washington.
Photograph by William Wright Photography
Living room - mid-sized contemporary open concept plywood floor living room idea in Seattle with white walls, no fireplace and no tv
Living room - mid-sized contemporary open concept plywood floor living room idea in Seattle with white walls, no fireplace and no tv
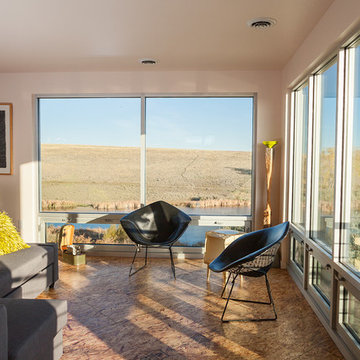
Photo credit: Louis Habeck
#FOASmallSpaces
Example of a small trendy open concept plywood floor living room design in Other with white walls, no fireplace and no tv
Example of a small trendy open concept plywood floor living room design in Other with white walls, no fireplace and no tv
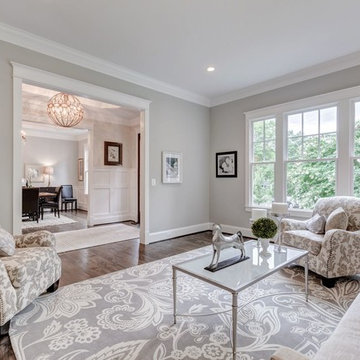
Example of a mid-sized transitional formal and enclosed plywood floor living room design in DC Metro with gray walls, no tv and no fireplace
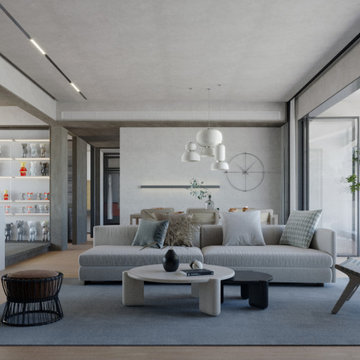
Large minimalist open concept plywood floor and brown floor living room photo in Tampa with white walls, no fireplace and a wall-mounted tv
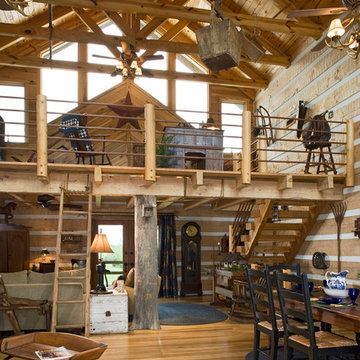
Inspiration for a large rustic open concept plywood floor and brown floor living room remodel in Louisville with brown walls and no fireplace
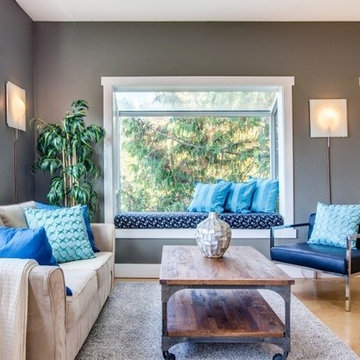
Christian Wathne
Inspiration for a small contemporary open concept plywood floor living room remodel in Seattle with gray walls and no fireplace
Inspiration for a small contemporary open concept plywood floor living room remodel in Seattle with gray walls and no fireplace
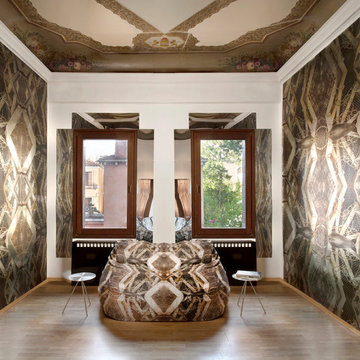
Colin Dutton
Example of a large trendy enclosed plywood floor living room design in Miami with multicolored walls, no fireplace and no tv
Example of a large trendy enclosed plywood floor living room design in Miami with multicolored walls, no fireplace and no tv
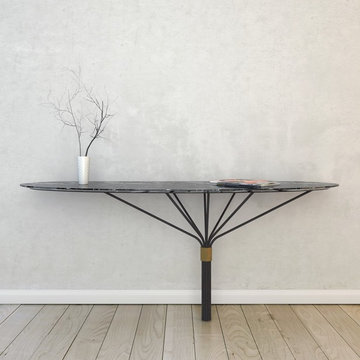
Mid-sized trendy enclosed plywood floor living room photo in Chicago with white walls and no fireplace
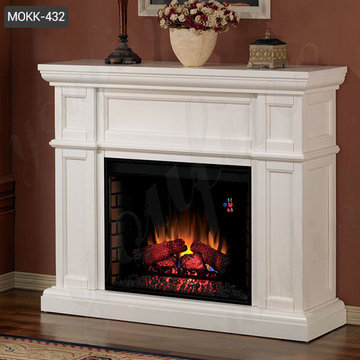
A fireplace is a device for heating of premises which is built on an autonomous basis or from wall to wall, uses as a source of energy combustible substances and has a chimney inside.
Since its fuel is a renewable resource, it has been modernized and improved, and it is still widely used in the West, especially in the higher education sector, which advocates the concept of environmental protection. The fireplace is divided into two types: open and closed, the latter more efficient.
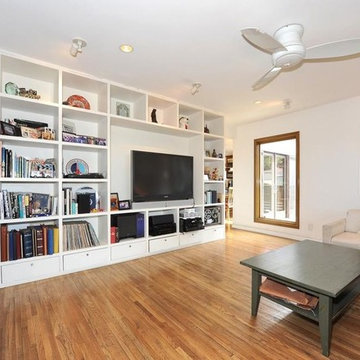
Candy
Living room library - large contemporary loft-style plywood floor living room library idea in Los Angeles with white walls, no fireplace and a media wall
Living room library - large contemporary loft-style plywood floor living room library idea in Los Angeles with white walls, no fireplace and a media wall
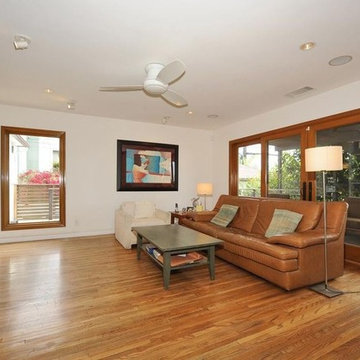
Candy
Large trendy loft-style plywood floor living room library photo in Los Angeles with white walls, no fireplace and a media wall
Large trendy loft-style plywood floor living room library photo in Los Angeles with white walls, no fireplace and a media wall
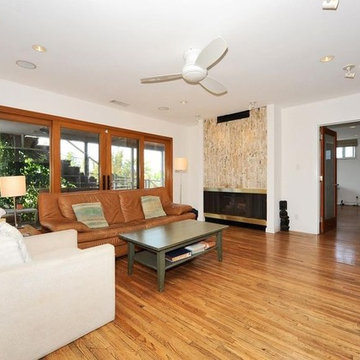
Candy
Large trendy loft-style plywood floor living room library photo in Los Angeles with white walls, no fireplace and a media wall
Large trendy loft-style plywood floor living room library photo in Los Angeles with white walls, no fireplace and a media wall

Photography by John Gibbons
This project is designed as a family retreat for a client that has been visiting the southern Colorado area for decades. The cabin consists of two bedrooms and two bathrooms – with guest quarters accessed from exterior deck.
Project by Studio H:T principal in charge Brad Tomecek (now with Tomecek Studio Architecture). The project is assembled with the structural and weather tight use of shipping containers. The cabin uses one 40’ container and six 20′ containers. The ends will be structurally reinforced and enclosed with additional site built walls and custom fitted high-performance glazing assemblies.
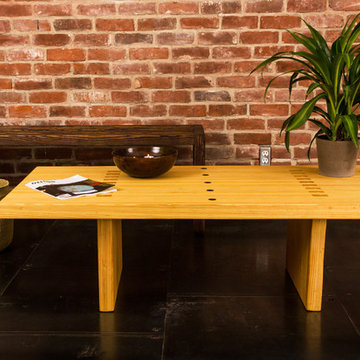
Classic design available in dimensions to suit all tastes and, like all the Modern Rustic series, handmade from 100% reclaimed, bowling alley heart pine, solid wood construction that will last for generations. Optional shelf only available on 16" high version.
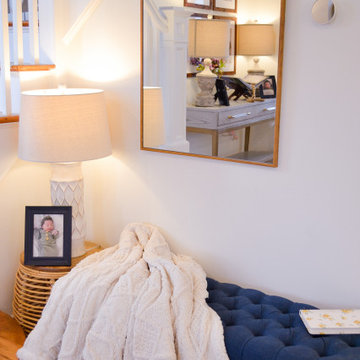
The Caramel Modern Farmhouse design is one of our fan favorites. There are so many things to love. This home was renovated to have an open first floor that allowed the clients to see all the way to their kitchen space. The homeowners were young parents and wanted a space that was multi-functional yet toddler-friendly. By incorporating a play area in the living room and all baby proof furniture and finishes, we turned this vintage home into a modern dream.
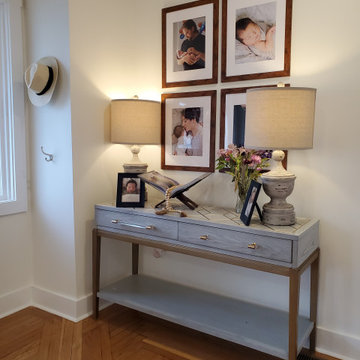
The Caramel Modern Farmhouse design is one of our fan favorites. There are so many things to love. This home was renovated to have an open first floor that allowed the clients to see all the way to their kitchen space. The homeowners were young parents and wanted a space that was multi-functional yet toddler-friendly. By incorporating a play area in the living room and all baby proof furniture and finishes, we turned this vintage home into a modern dream.
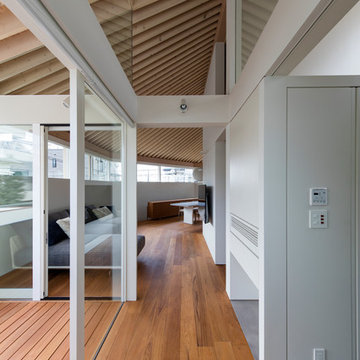
兵庫県芦屋市。敷地は駅からほど近い住宅地にある。東と南に接道する角地で、市街地にありながら山の気配・空の広がりが感じられる場所である。しかし目の前の道路は交通量が多く、社員寮や店舗、住宅の建ち並ぶ風景はやや煩雑な印象があった。ここに木造2階建ての住宅を計画した。
建主からは開放性が高く広がりのある空間を求められた。敷地の特性・建主の要望を考えればできるだけ街に開いた住宅としたい。一方で、周辺の風景・プライバシーを考慮すれば一定のコントロールが必要である。そこで主空間を置いた2階を1.6Mの壁で取り囲み、その上を水平連続窓とする構成にした。1.6Mはちょうど人の背の高さ~目線の高さにあたる。立った時あるいは椅子やソファに座った時、外の風景は見上げる関係となる。これにより煩雑な風景はあまり目に入ってこない。もちろん外からは内部の様子が見えずプライバシーが保たれる。水平連続窓の上には桁が走り放射状に連なる化粧垂木を受ける。少し高めに設定された壁と化粧垂木が家族の居場所をおおらかに包み込む空間となった。
外から見れば、自然土による左官壁の上に化粧材の屋根が浮かぶ構成となっている。屋根の庇は隅切りがされた街角に対してぐるりと跳ね出し、窓に影を落とす。足元には小さなスペースながらも造園を施した。街角を彩る中低木・草花の他、約5Mのアオダモ・シマトネリコを植え、ちょうど2階の居室から風にゆれる葉を楽しめるようにも配慮している。市街地におけるすまいの中と外のつなぎ方を、人体寸法から組み立てた提案である
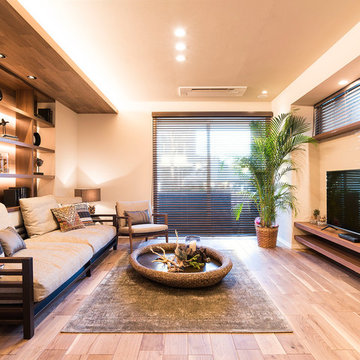
Inspiration for an asian plywood floor and brown floor living room remodel in Other with no fireplace and a tv stand
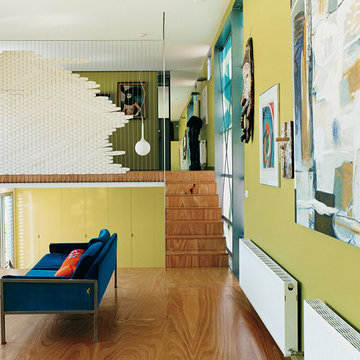
Peter Hyatt
Living room - mid-sized contemporary loft-style plywood floor living room idea in Melbourne with green walls, no fireplace and no tv
Living room - mid-sized contemporary loft-style plywood floor living room idea in Melbourne with green walls, no fireplace and no tv
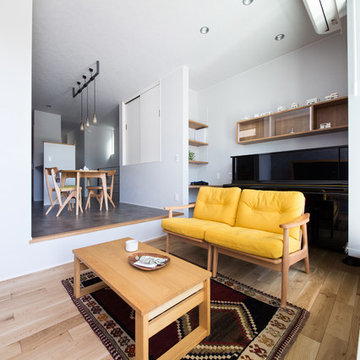
狭小住宅
Living room - modern open concept plywood floor and brown floor living room idea in Other with gray walls and no fireplace
Living room - modern open concept plywood floor and brown floor living room idea in Other with gray walls and no fireplace
Plywood Floor Living Room with No Fireplace Ideas
1





