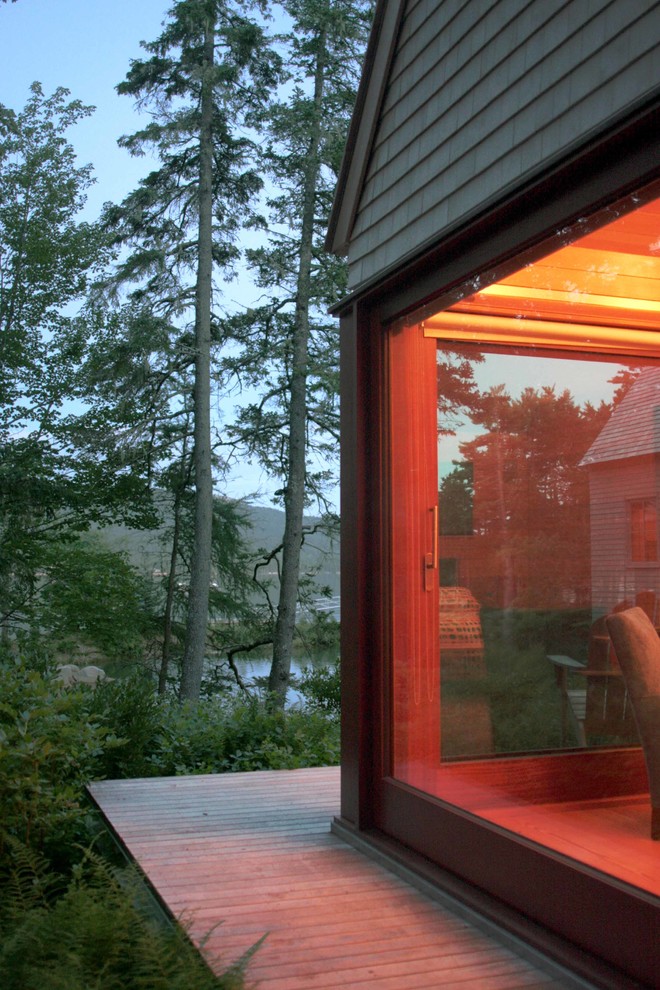
Pond House
Transitional Exterior, Portland Maine
Corners are eroded on all of the structures to allow the interior space to marry with the exterior views and site. Decks wrap these corners as well and provide an intermediate transition zone between structure and landscape.
Inspired by local fishing shacks and wharf buildings dotting the coast of Maine, this retreat interweaves large glazed openings with simple taut-skinned New England shingled cottages. This skin is incised to open views to the sea beyond and relies on light steel framing and thin braces to preserve the simple forms eroded toward sweeping views.Eric Reinholdt - Project Architect/Lead Designer with Elliott + Elliott Architecture
Photo: Eric Reinholdt
Other Photos in Pond House
What Houzzers are commenting on
Holger Kluß added this to Ideen von HolgerJanuary 3, 2024
Terrasse







Here the orthogonal geometry of the wood deck plays off the organic site, which brushes up against it. The deck...