Porcelain Tile and Multicolored Floor Kitchen Ideas
Refine by:
Budget
Sort by:Popular Today
1 - 20 of 3,760 photos
Item 1 of 3

After! This beautifully updated kitchen features painted cabinetry, a new custom island, new appliances, new open access to the adjacent family room, a white subway tile backsplash in a herringbone pattern, a marble quartz countertop, black and white porcelain tile and a soft gray paint. The modern traditional pendant lights add a touch of whimsy.
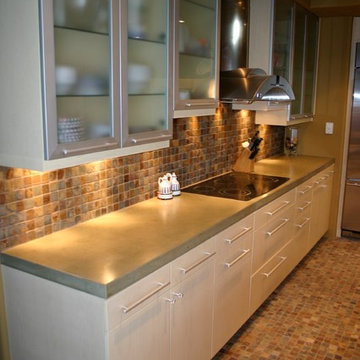
Example of a large trendy single-wall porcelain tile and multicolored floor enclosed kitchen design in Phoenix with an undermount sink, flat-panel cabinets, white cabinets, concrete countertops, multicolored backsplash, porcelain backsplash, stainless steel appliances, no island and gray countertops
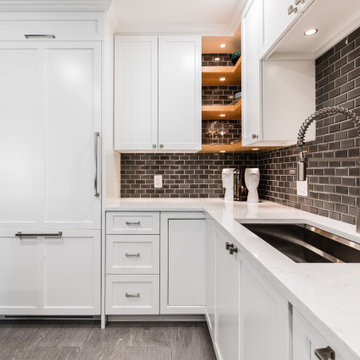
The Kitchen features an open layout featuring a panel-ready 36" Bertazzoni Fridge with a Left Hinge. The floating shelves and Custom Kitchen Cabinets are from Renowned Cabinetry. Moen Chrome Pulldown Kitchen Faucet. The Kitchen floor is Daltile-Ambassador tile. The countertop surfaces are from Cambria. Cambria Swanbridge™ from their Marble Collection
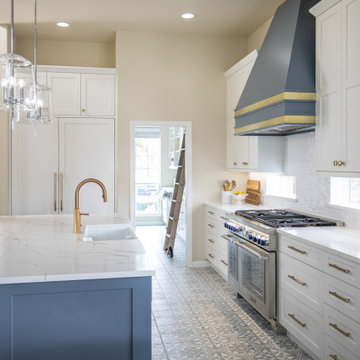
Eat-in kitchen - large transitional l-shaped porcelain tile and multicolored floor eat-in kitchen idea in Dallas with a farmhouse sink, shaker cabinets, white cabinets, quartz countertops, white backsplash, subway tile backsplash, stainless steel appliances, an island and white countertops

This small kitchen packs a powerful punch. By replacing an oversized sliding glass door with a 24" cantilever which created additional floor space. We tucked a large Reid Shaw farm sink with a wall mounted faucet into this recess. A 7' peninsula was added for storage, work counter and informal dining. A large oversized window floods the kitchen with light. The color of the Eucalyptus painted and glazed cabinets is reflected in both the Najerine stone counter tops and the glass mosaic backsplash tile from Oceanside Glass Tile, "Devotion" series. All dishware is stored in drawers and the large to the counter cabinet houses glassware, mugs and serving platters. Tray storage is located above the refrigerator. Bottles and large spices are located to the left of the range in a pull out cabinet. Pots and pans are located in large drawers to the left of the dishwasher. Pantry storage was created in a large closet to the left of the peninsula for oversized items as well as the microwave. Additional pantry storage for food is located to the right of the refrigerator in an alcove. Cooking ventilation is provided by a pull out hood so as not to distract from the lines of the kitchen.

Stacy Zarin Goldberg
Kitchen - mid-sized cottage u-shaped porcelain tile and multicolored floor kitchen idea in Chicago with shaker cabinets, quartz countertops, white backsplash, porcelain backsplash, stainless steel appliances, an island, white countertops and an undermount sink
Kitchen - mid-sized cottage u-shaped porcelain tile and multicolored floor kitchen idea in Chicago with shaker cabinets, quartz countertops, white backsplash, porcelain backsplash, stainless steel appliances, an island, white countertops and an undermount sink
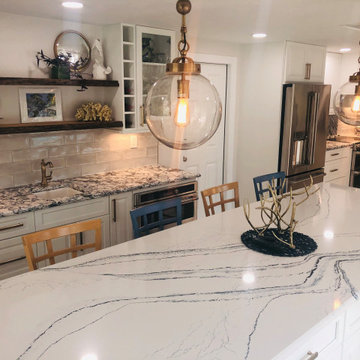
Cambria Quartz "Portrush" island and custom bar area.
Example of a large beach style porcelain tile and multicolored floor kitchen design in Miami with an undermount sink, recessed-panel cabinets, white cabinets, quartz countertops, gray backsplash, subway tile backsplash, stainless steel appliances, an island and multicolored countertops
Example of a large beach style porcelain tile and multicolored floor kitchen design in Miami with an undermount sink, recessed-panel cabinets, white cabinets, quartz countertops, gray backsplash, subway tile backsplash, stainless steel appliances, an island and multicolored countertops
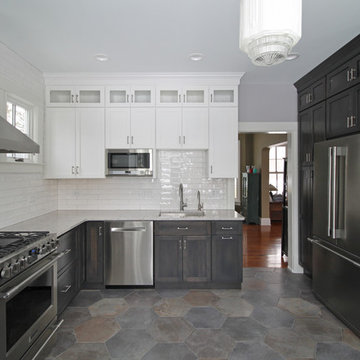
Photos by Jen Oliver
Small arts and crafts u-shaped porcelain tile and multicolored floor enclosed kitchen photo in Chicago with an undermount sink, shaker cabinets, gray cabinets, quartz countertops, white backsplash, subway tile backsplash, stainless steel appliances, no island and beige countertops
Small arts and crafts u-shaped porcelain tile and multicolored floor enclosed kitchen photo in Chicago with an undermount sink, shaker cabinets, gray cabinets, quartz countertops, white backsplash, subway tile backsplash, stainless steel appliances, no island and beige countertops
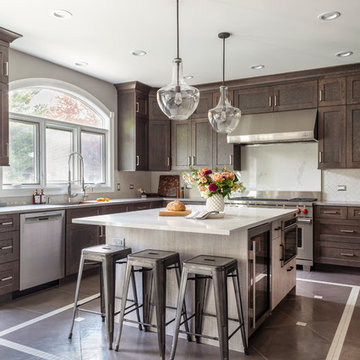
Free ebook, Creating the Ideal Kitchen. DOWNLOAD NOW
Our clients came in after thinking a long time about what to do with their kitchen – new cabinets or paint them, white kitchen or wood, custom or is semi-custom? All good questions to ask! They were committed to making this home for a while, they decided to do a full remodel. The kitchen was not living up to its potential both visually and functionally. The dark cabinets and countertop made the room feel dull. And the major drawback, a large corner pantry that was eating into the room, make it appear smaller than it was.
We started by ditching the corner pantry. It created a perfectly centered spot for the new professional range and made room for a much larger island that now houses a beverage center, microwave drawer, seating for three and tons of storage. The multi-generational family does a ton of cooking, so this kitchen gets used! We spent lots of time fine tuning the storage devices and planning where critical items would be stored. This included the new pantry area across from the refrigerator that houses small appliances and food staples.
Designed by: Susan Klimala, CKBD
Photography by: LOMA Studios
For more information on kitchen and bath design ideas go to: www.kitchenstudio-ge.com

Kitchen - large traditional u-shaped porcelain tile and multicolored floor kitchen idea in New York with a farmhouse sink, shaker cabinets, beige cabinets, quartzite countertops, black backsplash, quartz backsplash and black countertops
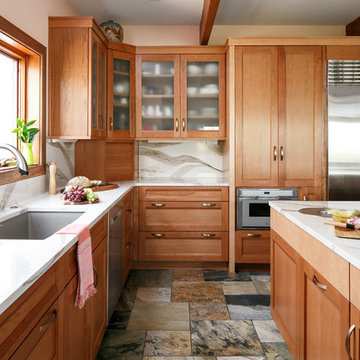
Inspiration for a huge transitional l-shaped porcelain tile and multicolored floor enclosed kitchen remodel in Louisville with an undermount sink, recessed-panel cabinets, medium tone wood cabinets, quartz countertops, white backsplash, stone slab backsplash, stainless steel appliances, two islands and white countertops
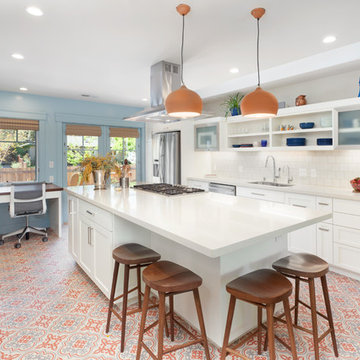
Down-to-studs remodel and second floor addition. The original house was a simple plain ranch house with a layout that didn’t function well for the family. We changed the house to a contemporary Mediterranean with an eclectic mix of details. Space was limited by City Planning requirements so an important aspect of the design was to optimize every bit of space, both inside and outside. The living space extends out to functional places in the back and front yards: a private shaded back yard and a sunny seating area in the front yard off the kitchen where neighbors can easily mingle with the family. A Japanese bath off the master bedroom upstairs overlooks a private roof deck which is screened from neighbors’ views by a trellis with plants growing from planter boxes and with lanterns hanging from a trellis above.
Photography by Kurt Manley.
https://saikleyarchitects.com/portfolio/modern-mediterranean/
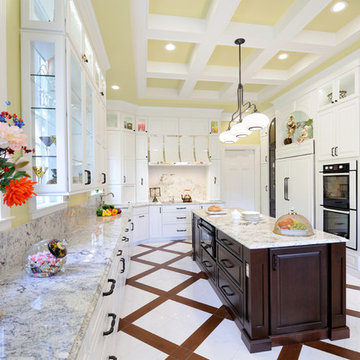
A very large kitchen space was made over into a comfortable, yet stunning addition to this century home. While holding true to the traditional Georgian home style, the kitchen now has all modern conveniences and then some. Granite counter tops and back splash, porcelain tiles on the floor that mimic wood and marble, built-in refrigerator, a custom range hood and a coffered ceiling are only the most obvious items. Michael Jacob Photography

Example of a mid-sized arts and crafts l-shaped porcelain tile and multicolored floor eat-in kitchen design in Los Angeles with an undermount sink, shaker cabinets, granite countertops, metallic backsplash, mosaic tile backsplash, stainless steel appliances, two islands and medium tone wood cabinets
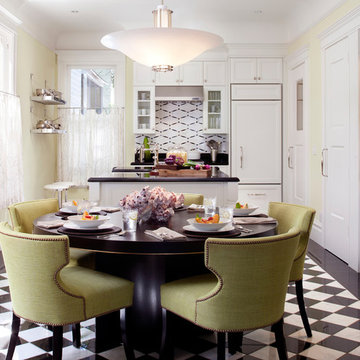
ASID Design Excellence First Place Residential – Whole House Under 2,500 SF: Michael Merrill Design Studio completely remodeled this Edwardian penthouse which includes four bedrooms, an eat-in kitchen, and two full bathrooms. Bathroom and kitchen floors are heated for year round comfort. As the owner is a novelist, one of the bedrooms is used as a working library. To create a sense of serenity, the walls are covered in suede cloth from Jack Lenor Larsen. As the owner travels frequently, all of the exterior plantings are delightfully artificial. (2010-2012)
Photos © Paul Dyer Photography

Kitchen
Large eclectic l-shaped porcelain tile and multicolored floor open concept kitchen photo in Phoenix with an undermount sink, shaker cabinets, dark wood cabinets, quartzite countertops, multicolored backsplash, porcelain backsplash, stainless steel appliances and an island
Large eclectic l-shaped porcelain tile and multicolored floor open concept kitchen photo in Phoenix with an undermount sink, shaker cabinets, dark wood cabinets, quartzite countertops, multicolored backsplash, porcelain backsplash, stainless steel appliances and an island
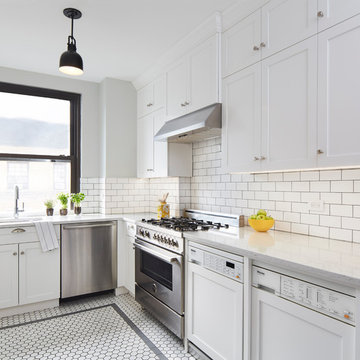
Amanda James Photography
Mid-sized transitional porcelain tile and multicolored floor kitchen photo in New York with an undermount sink, shaker cabinets, white cabinets, quartz countertops, white backsplash, subway tile backsplash, stainless steel appliances, no island and white countertops
Mid-sized transitional porcelain tile and multicolored floor kitchen photo in New York with an undermount sink, shaker cabinets, white cabinets, quartz countertops, white backsplash, subway tile backsplash, stainless steel appliances, no island and white countertops

This bright urban oasis is perfectly appointed with O'Brien Harris Cabinetry in Chicago's bespoke Chatham White Oak cabinetry. The scope of the project included a kitchen that is open to the great room and a bar. The open-concept design is perfect for entertaining. Countertops are Carrara marble, and the backsplash is a white subway tile, which keeps the palette light and bright. The kitchen is accented with polished nickel hardware. Niches were created for open shelving on the oven wall. A custom hood fabricated by O’Brien Harris with stainless banding creates a focal point in the space. Windows take up the entire back wall, which posed a storage challenge. The solution? Our kitchen designers extended the kitchen cabinetry into the great room to accommodate the family’s storage requirements. obrienharris.com
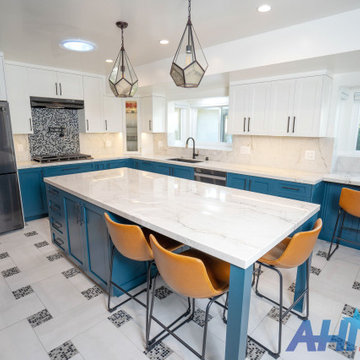
A mix of blue & white modern kitchen with Carrara marble and glass mosaic.
black ad white modern tile floor.
Inspiration for a mid-sized modern u-shaped porcelain tile, multicolored floor and tray ceiling open concept kitchen remodel in Los Angeles with a drop-in sink, raised-panel cabinets, blue cabinets, marble countertops, white backsplash, marble backsplash, stainless steel appliances, an island and white countertops
Inspiration for a mid-sized modern u-shaped porcelain tile, multicolored floor and tray ceiling open concept kitchen remodel in Los Angeles with a drop-in sink, raised-panel cabinets, blue cabinets, marble countertops, white backsplash, marble backsplash, stainless steel appliances, an island and white countertops
Porcelain Tile and Multicolored Floor Kitchen Ideas
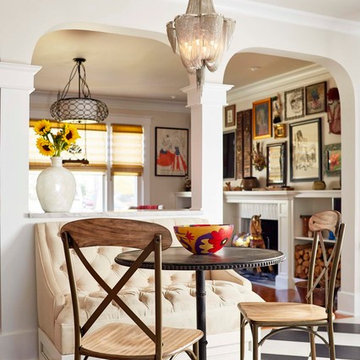
Photo by Kip Dawkins
Inspiration for a mid-sized eclectic l-shaped porcelain tile and multicolored floor enclosed kitchen remodel in Other with a farmhouse sink, blue cabinets, quartz countertops, white backsplash, subway tile backsplash, stainless steel appliances, no island and recessed-panel cabinets
Inspiration for a mid-sized eclectic l-shaped porcelain tile and multicolored floor enclosed kitchen remodel in Other with a farmhouse sink, blue cabinets, quartz countertops, white backsplash, subway tile backsplash, stainless steel appliances, no island and recessed-panel cabinets
1





