Porcelain Tile Kitchen with Wood Backsplash Ideas
Refine by:
Budget
Sort by:Popular Today
1 - 20 of 562 photos
Item 1 of 3
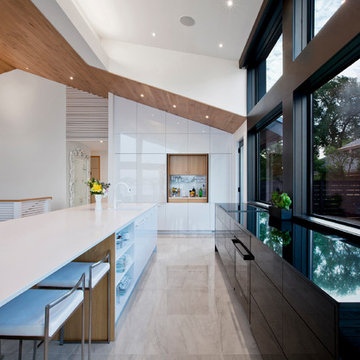
Kitchen with simple contrasting colors blends seamlessly with the interior architecture of the space, including the concealed beverage area in far wall white cabinetry cabinetry - Architecture/Interiors/Renderings/Photography: HAUS | Architecture For Modern Lifestyles - Construction Manager: WERK | Building Modern
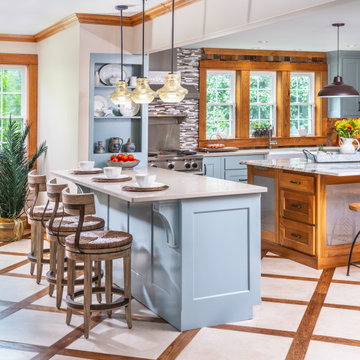
A 1950's farmhouse needed expansion, improved lighting, improved natural light, large work island, ample additional storage, upgraded appliances, room to entertain and a good mix of old and new so that it still feels like a farmhouse.
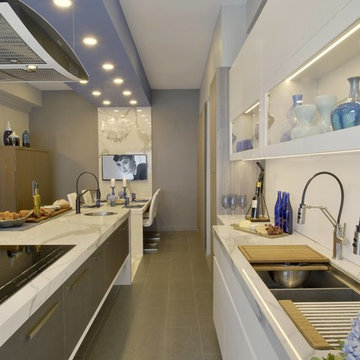
The all new display in Bilotta’s Mamaroneck showroom is designed by Fabrice Garson. This contemporary kitchen is well equipped with all the necessities that every chef dreams of while keeping a modern clean look. Fabrice used a mix of light and dark shades combined with smooth and textured finishes, stainless steel drawers, and splashes of vibrant blue and bright white accessories to bring the space to life. The pantry cabinetry and oven surround are Artcraft’s Eva door in a Rift White Oak finished in a Dark Smokehouse Gloss. The sink wall is also the Eva door in a Pure White Gloss with horizontal motorized bi-fold wall cabinets with glass fronts. The White Matte backsplash below these wall cabinets lifts up to reveal walnut inserts that store spices, knives and other cooking essentials. In front of this backsplash is a Galley Workstation sink with 2 contemporary faucets in brushed stainless from Brizo. To the left of the sink is a Fisher Paykel dishwasher hidden behind a white gloss panel which opens with a knock of your hand. The large 10 1/2-foot island has a mix of Dark Linen laminate drawer fronts on one side and stainless-steel drawer fronts on the other and holds a Miseno stainless-steel undermount prep sink with a matte black Brizo faucet, a Fisher Paykel dishwasher drawer, a Fisher Paykel induction cooktop, and a Miele Hood above. The porcelain waterfall countertop (from Walker Zanger), flows from one end of the island to the other and continues in one sweep across to the table connecting the two into one kitchen and dining unit.
Designer: Fabrice Garson. Photographer: Peter Krupenye

Mid-sized minimalist u-shaped porcelain tile and beige floor open concept kitchen photo in San Francisco with an undermount sink, flat-panel cabinets, light wood cabinets, quartzite countertops, beige backsplash, wood backsplash, stainless steel appliances and an island
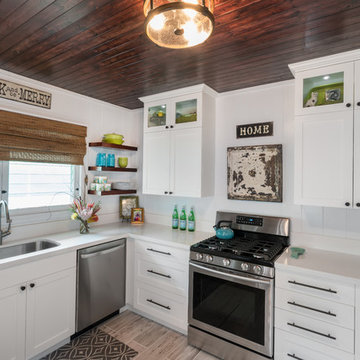
The white Quartz countertops and Shaker cabinet doors in this farmhouse style kitchen are accented by Mahogany floating wood shelves and a warm wood ceiling.
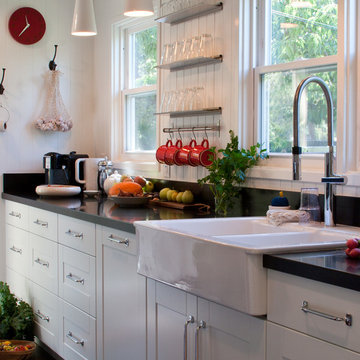
Small Galley kitchen in Sonoma, CA. This little budget job was done with Ikea cabinets that were customized to fit the space (ie, stacked upper cabinets to create a shallow pantry). The bright red range creates a focal point while open shelves offer upper storage without invading the small space.
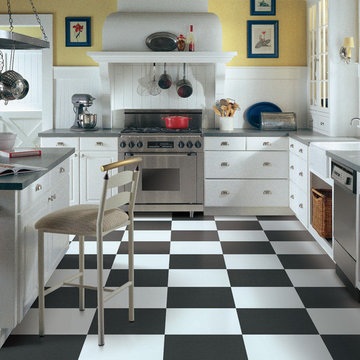
Inspiration for a mid-sized farmhouse l-shaped porcelain tile and black floor enclosed kitchen remodel in Other with a farmhouse sink, flat-panel cabinets, white cabinets, solid surface countertops, white backsplash, wood backsplash, stainless steel appliances and an island
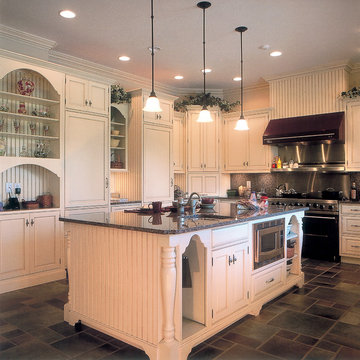
Mid-sized cottage u-shaped porcelain tile open concept kitchen photo in Indianapolis with an undermount sink, recessed-panel cabinets, white cabinets, granite countertops, white backsplash, wood backsplash, stainless steel appliances and an island
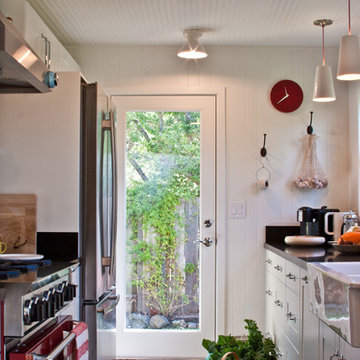
Small Galley kitchen in Sonoma, CA. This little budget job was done with Ikea cabinets that were customized to fit the space (ie, stacked upper cabinets to create a shallow pantry). The bright red range creates a focal point while open shelves offer upper storage without invading the small space.

Large minimalist l-shaped porcelain tile and gray floor eat-in kitchen photo in New York with an undermount sink, recessed-panel cabinets, gray cabinets, quartz countertops, brown backsplash, wood backsplash, stainless steel appliances, an island and white countertops
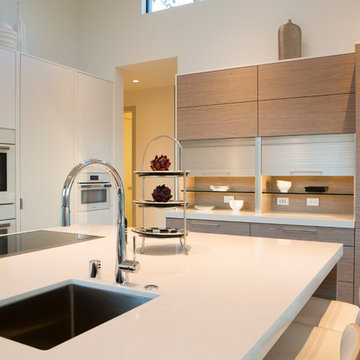
Frank Paul Perez, Red Lily Studios
Huge trendy u-shaped porcelain tile and beige floor open concept kitchen photo in San Francisco with a single-bowl sink, flat-panel cabinets, light wood cabinets, quartz countertops, brown backsplash, wood backsplash, paneled appliances and an island
Huge trendy u-shaped porcelain tile and beige floor open concept kitchen photo in San Francisco with a single-bowl sink, flat-panel cabinets, light wood cabinets, quartz countertops, brown backsplash, wood backsplash, paneled appliances and an island
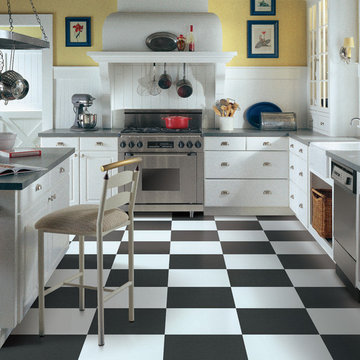
Example of a large farmhouse l-shaped porcelain tile and multicolored floor eat-in kitchen design in Philadelphia with a farmhouse sink, flat-panel cabinets, white cabinets, concrete countertops, white backsplash, wood backsplash, stainless steel appliances and an island
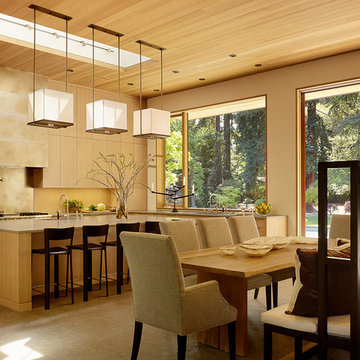
Large trendy l-shaped porcelain tile and gray floor eat-in kitchen photo in San Francisco with an undermount sink, flat-panel cabinets, light wood cabinets, solid surface countertops, brown backsplash, wood backsplash, stainless steel appliances and an island
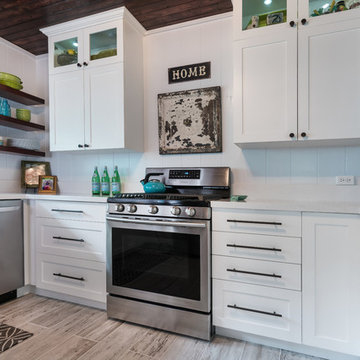
The white Quartz countertops and Shaker cabinet doors in this farmhouse style kitchen are accented by Mahogany floating wood shelves and a warm wood ceiling.
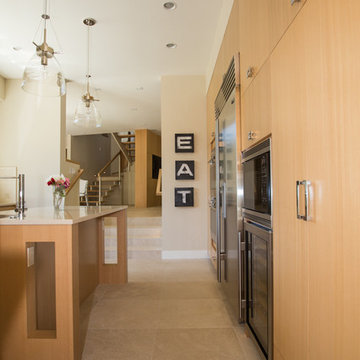
Example of a mid-sized minimalist u-shaped porcelain tile and beige floor open concept kitchen design in San Francisco with an undermount sink, flat-panel cabinets, light wood cabinets, quartzite countertops, beige backsplash, wood backsplash, stainless steel appliances and an island
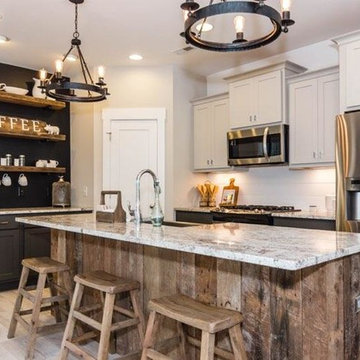
Example of a large l-shaped porcelain tile and brown floor kitchen design in Raleigh with a farmhouse sink, shaker cabinets, white cabinets, granite countertops, white backsplash, wood backsplash, stainless steel appliances and an island
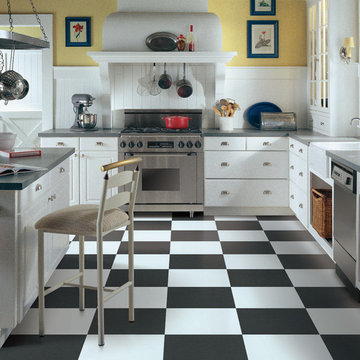
Example of a mid-sized eclectic l-shaped black floor and porcelain tile enclosed kitchen design in Philadelphia with a farmhouse sink, flat-panel cabinets, white cabinets, limestone countertops, white backsplash, wood backsplash, stainless steel appliances and an island
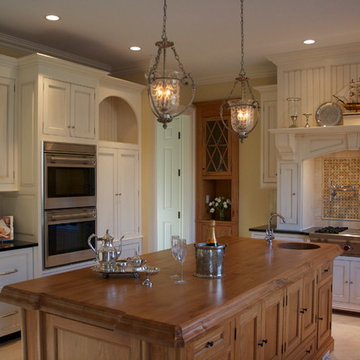
Example of a mid-sized classic u-shaped porcelain tile and beige floor kitchen design in Bridgeport with a double-bowl sink, beaded inset cabinets, white cabinets, granite countertops, white backsplash, paneled appliances, an island and wood backsplash
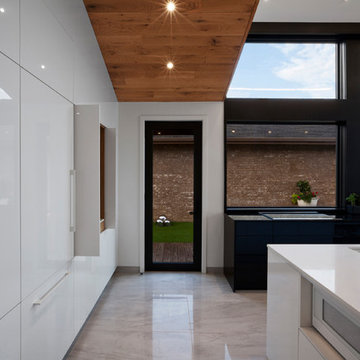
Kitchen includes black and white cabinetry with color/finish integration into the overall architecture and abundant south light via glass doors and new giant shed dormer - Architecture/Interiors/Renderings/Photography: HAUS | Architecture For Modern Lifestyles - Construction Manager: WERK | Building Modern
Porcelain Tile Kitchen with Wood Backsplash Ideas
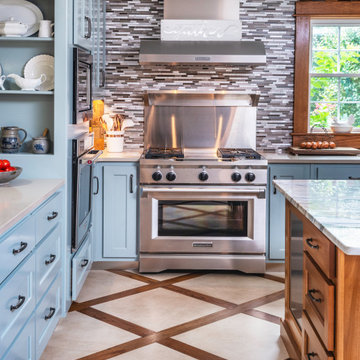
A 1950's farmhouse needed expansion, improved lighting, improved natural light, large work island, ample additional storage, upgraded appliances, room to entertain and a good mix of old and new so that it still feels like a farmhouse.
1





