Porcelain Tile Kitchen Ideas
Refine by:
Budget
Sort by:Popular Today
81 - 100 of 125,224 photos

2019 Addition/Remodel by Steven Allen Designs, LLC - Featuring Clean Subtle lines + 42" Front Door + 48" Italian Tiles + Quartz Countertops + Custom Shaker Cabinets + Oak Slat Wall and Trim Accents + Design Fixtures + Artistic Tiles + Wild Wallpaper + Top of Line Appliances
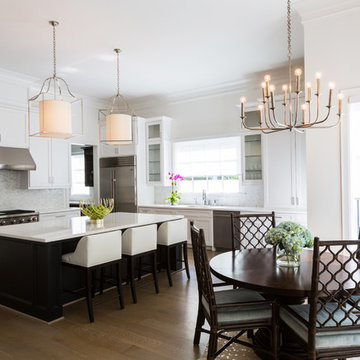
Large transitional u-shaped porcelain tile eat-in kitchen photo in Houston with a single-bowl sink, shaker cabinets, white cabinets, solid surface countertops, white backsplash, matchstick tile backsplash, stainless steel appliances and an island

Design Statement:
My design challenge was to create and build a new ultra modern kitchen with a futuristic flare. This state of the art kitchen was to be equipped with an ample amount of usable storage and a better view of the outside while balancing design and function.
Some of the project goals were to include the following; a multi-level island with seating for four people, dramatic use of lighting, state of the art appliances, a generous view of the outside and last but not least, to create a kitchen space that looks like no other...”The WOW Factor”.
This challenging project was a completely new design and full renovation. The existing kitchen was outdated and in desperate need help. My new design required me to remove existing walls, cabinetry, flooring, plumbing, electric…a complete demolition. My job functions were to be the interior designer, GC, electrician and a laborer.
Construction and Design
The existing kitchen had one small window in it like many kitchens. The main difficulty was…how to create more windows while gaining more cabinet storage. As a designer, our clients require us to think out of the box and give them something that they may have never dreamed of. I did just that. I created two 8’ glass backsplashes (with no visible supports) on the corner of the house. This was not easy task, engineering of massive blind headers and lam beams were used to support the load of the new floating walls. A generous amount of 48” high wall cabinets flank the new walls and appear floating in air seamlessly above the glass backsplash.
Technology and Design
The dramatic use of the latest in LED lighting was used. From color changing accent lights, high powered multi-directional spot lights, decorative soffit lights, under cabinet and above cabinet LED tape lights…all to be controlled from wall panels or mobile devises. A built-in ipad also controls not only the lighting, but a climate controlled thermostat, house wide music streaming with individually controlled zones, alarm system, video surveillance system and door bell.
Materials and design
Large amounts of glass and gloss; glass backsplash, iridescent glass tiles, raised glass island counter top, Quartz counter top with iridescent glass chips infused in it. 24” x 24” high polished porcelain tile flooring to give the appearance of water or glass. The custom cabinets are high gloss lacquer with a metallic fleck. All doors and drawers are Blum soft-close. The result is an ultra sleek and highly sophisticated design.
Appliances and design
All appliances were chosen for the ultimate in sleekness. These appliances include: a 48” built-in custom paneled subzero refrigerator/freezer, a built-in Miele dishwasher that is so quiet that it shoots a red led light on the floor to let you know that its on., a 36” Miele induction cook top and a built-in 200 bottle wine cooler. Some other cool features are the led kitchen faucet that changes color based on the water temperature. A stainless and glass wall hood with led lights. All duct work was built into the stainless steel toe kicks and grooves were cut into it to release airflow.
Photography by Mark Oser
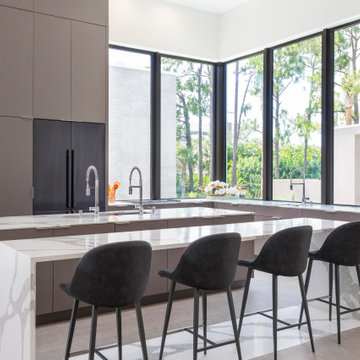
BUILD recently completed this five bedroom, six bath, four-car garage, two-story home designed by Stofft Cooney Architects. The floor to ceiling windows provide a wealth of natural light in to the home. Amazing details in the bathrooms, exceptional wall details, cozy little
courtyard, and an open bar top in the kitchen provide a unique experience in this modern style home.
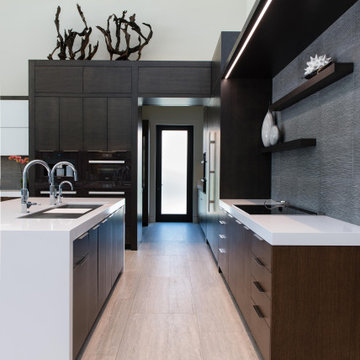
Huge trendy l-shaped porcelain tile and beige floor kitchen photo in Las Vegas with an undermount sink, flat-panel cabinets, dark wood cabinets, gray backsplash, an island and white countertops
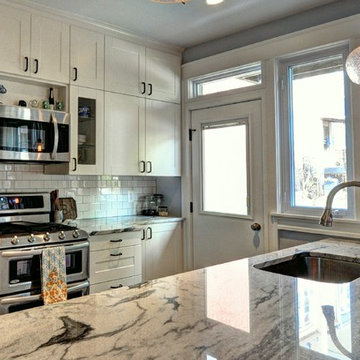
Lisa Garcia Architecture + Interior Design
Inspiration for a mid-sized eclectic galley porcelain tile eat-in kitchen remodel in DC Metro with an undermount sink, shaker cabinets, white cabinets, quartzite countertops, white backsplash, subway tile backsplash, stainless steel appliances and a peninsula
Inspiration for a mid-sized eclectic galley porcelain tile eat-in kitchen remodel in DC Metro with an undermount sink, shaker cabinets, white cabinets, quartzite countertops, white backsplash, subway tile backsplash, stainless steel appliances and a peninsula

The butler pantry off of the kitchen provides additonal beverage and dish storage as well as an area for serving and clean up during larger events.
Photo: Dave Adams
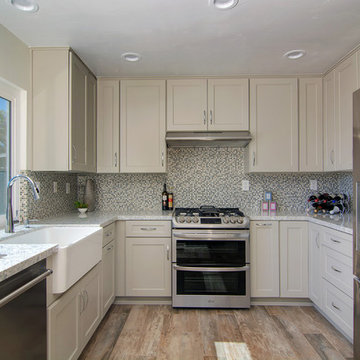
Inspiration for a mid-sized transitional u-shaped porcelain tile and gray floor eat-in kitchen remodel in San Diego with a farmhouse sink, shaker cabinets, gray cabinets, quartz countertops, multicolored backsplash, mosaic tile backsplash, stainless steel appliances, no island and multicolored countertops
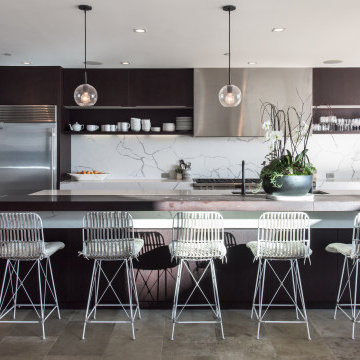
PCH Modern Mediterranean Home by Burdge Architects
Malibu, CA
Example of a large trendy porcelain tile and beige floor open concept kitchen design in Los Angeles with a drop-in sink, flat-panel cabinets, dark wood cabinets, marble countertops, white backsplash, marble backsplash, stainless steel appliances, an island and white countertops
Example of a large trendy porcelain tile and beige floor open concept kitchen design in Los Angeles with a drop-in sink, flat-panel cabinets, dark wood cabinets, marble countertops, white backsplash, marble backsplash, stainless steel appliances, an island and white countertops

Project By WDesignLiving, white kitchen, kitchen island, caesarstone countertop, white shakers cabinets, pearl white subway tiles, double oven, microwave hood, french door refrigerator, kitchen counter stools, upholstered counter stools, picture window, kitchen window, view to backyard, white floor, porcelain tile floor, glossy floor, polished floor, gray floor, family room, kids play area, living room, open floor plan, open layout, open concept, dining room, bench, window bench
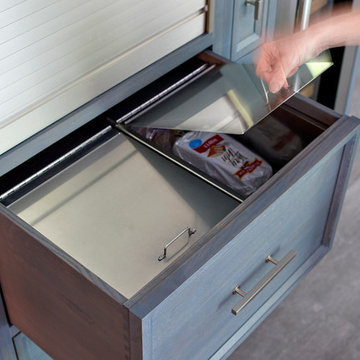
A talented interior designer was ready for a complete redo of her 1980s style kitchen in Chappaqua. Although very spacious, she was looking for better storage and flow in the kitchen, so a smaller island with greater clearances were desired. Grey glazed cabinetry island balances the warm-toned cerused white oak perimeter cabinetry.
White macauba countertops create a harmonious color palette while the decorative backsplash behind the range adds both pattern and texture. Kitchen design and custom cabinetry by Studio Dearborn. Interior design finishes by Strauss House Designs LLC. White Macauba countertops by Rye Marble. Refrigerator, freezer and wine refrigerator by Subzero; Range by Viking Hardware by Lewis Dolan. Sink by Julien. Over counter Lighting by Providence Art Glass. Chandelier by Niche Modern (custom). Sink faucet by Rohl. Tile, Artistic Tile. Chairs and stools, Soho Concept. Photography Adam Kane Macchia.
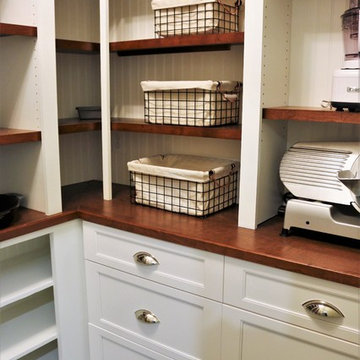
In the expanded walk-in pantry, our client decided to dress up the storage space by adding custom base cabinetry and coordinating shelving. The countertop and shelves are a rich, cherry wood. Bead-board finishes off the look and ties in with the adjacent, country kitchen.

Inspiration for a mid-sized 1960s l-shaped porcelain tile and gray floor kitchen pantry remodel in Chicago with an undermount sink, recessed-panel cabinets, blue cabinets, quartz countertops, beige backsplash, ceramic backsplash, white appliances, an island and white countertops
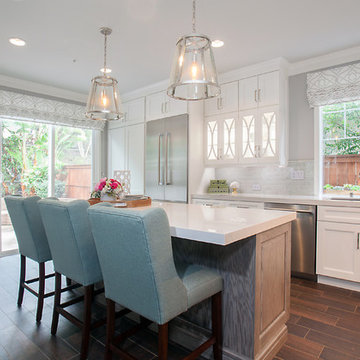
Example of a timeless L shaped kitchen design with recessed-panel cabinets, white cabinets and textured gray cabinets at the island, ella quartz countertops from cambria , pale sage backsplash tile by walker zanger featuring Thermador appliances.

Open concept kitchen - mid-sized transitional u-shaped porcelain tile and beige floor open concept kitchen idea in Sacramento with a farmhouse sink, recessed-panel cabinets, dark wood cabinets, granite countertops, beige backsplash, brick backsplash, stainless steel appliances and an island
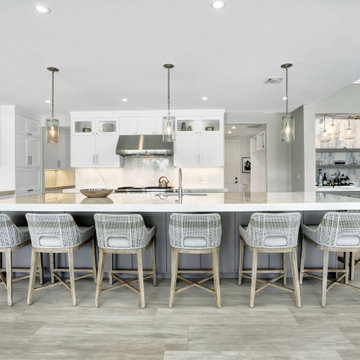
A house that is geared to family and friends. Everything about this home is about beauty and practicality. Textural and cool, the organic vibe is leaning edgy and fun. A perfect blend for life
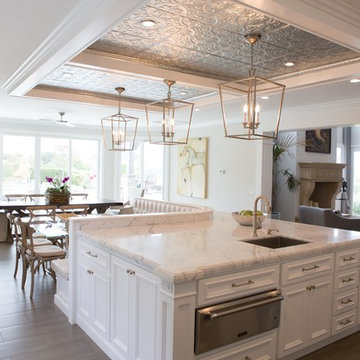
Candace Rock Photo
Example of a large transitional l-shaped porcelain tile and gray floor eat-in kitchen design in San Diego with a farmhouse sink, raised-panel cabinets, white cabinets, marble countertops, white backsplash, marble backsplash, stainless steel appliances and an island
Example of a large transitional l-shaped porcelain tile and gray floor eat-in kitchen design in San Diego with a farmhouse sink, raised-panel cabinets, white cabinets, marble countertops, white backsplash, marble backsplash, stainless steel appliances and an island
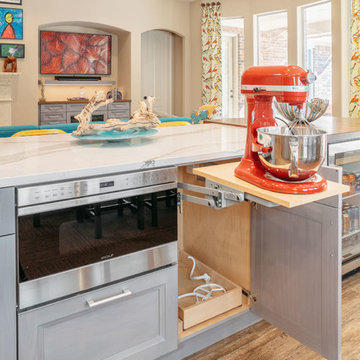
This heavy-duty mixer lift mechanism supports large mixers, making it easy to raise and lower them with just one hand. A roll-out shelf below holds mixer accessories.
Professional photos by Benjamin Hill Photography, others by Randy Godeau of Bay Area Kitchens
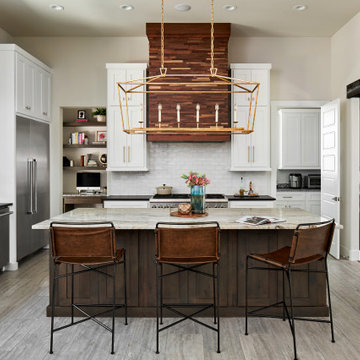
Open concept kitchen - transitional l-shaped porcelain tile and gray floor open concept kitchen idea in Austin with a farmhouse sink, shaker cabinets, white cabinets, granite countertops, white backsplash, ceramic backsplash, stainless steel appliances, an island and beige countertops
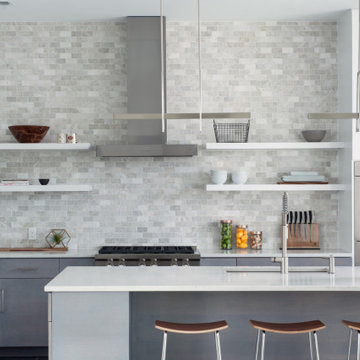
open shelf kitchen
Inspiration for a large contemporary galley porcelain tile and gray floor eat-in kitchen remodel in Kansas City with an undermount sink, flat-panel cabinets, gray cabinets, quartz countertops, gray backsplash, porcelain backsplash, stainless steel appliances, an island and white countertops
Inspiration for a large contemporary galley porcelain tile and gray floor eat-in kitchen remodel in Kansas City with an undermount sink, flat-panel cabinets, gray cabinets, quartz countertops, gray backsplash, porcelain backsplash, stainless steel appliances, an island and white countertops
Porcelain Tile Kitchen Ideas
5





