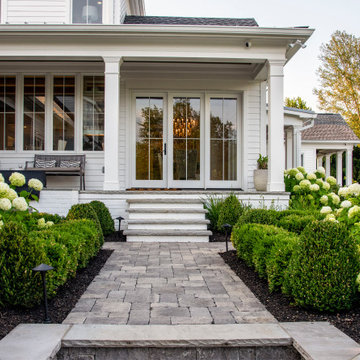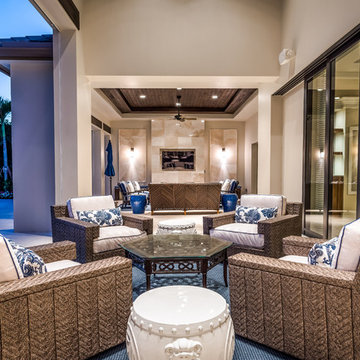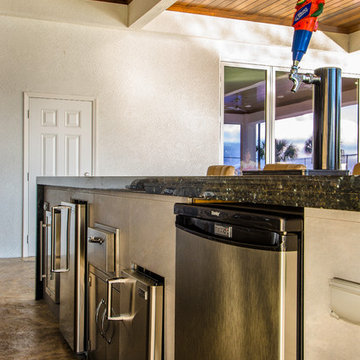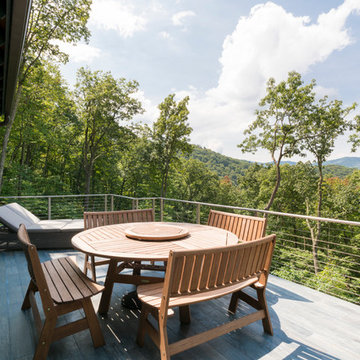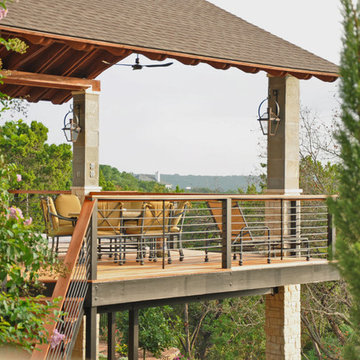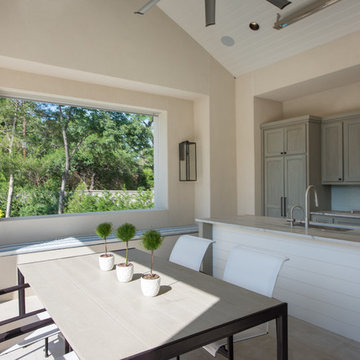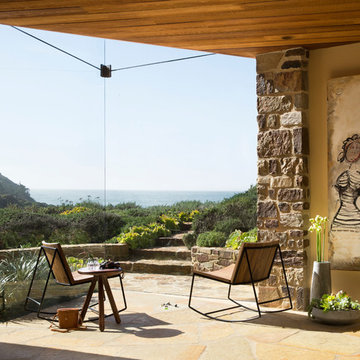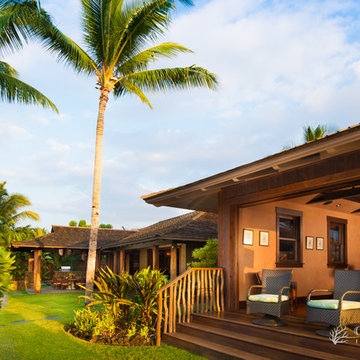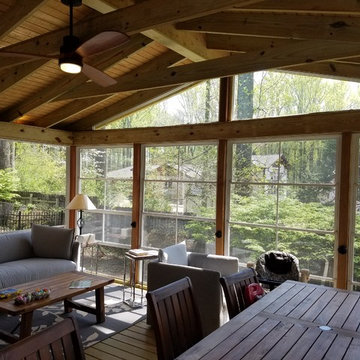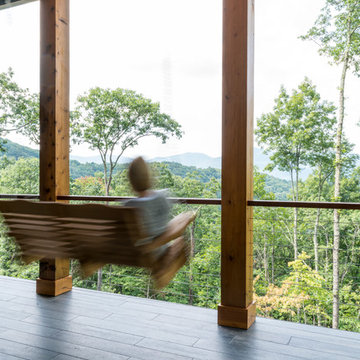Porch Ideas
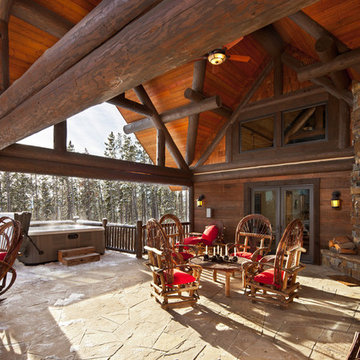
Wall Street Journal
Huge mountain style stone back porch photo in Other with a fire pit and a roof extension
Huge mountain style stone back porch photo in Other with a fire pit and a roof extension
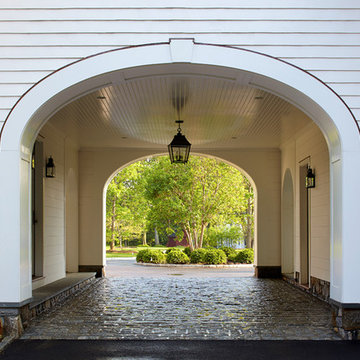
Phillip Ennis Photography
Large beach style stone front porch idea in New York with a roof extension
Large beach style stone front porch idea in New York with a roof extension
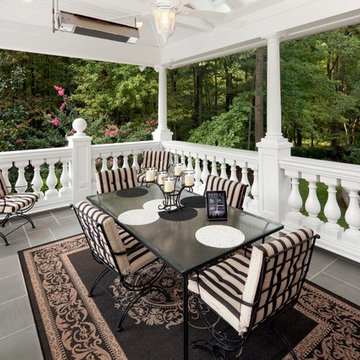
Photography by William Psolka, psolka-photo.com
This is an example of a large traditional concrete paver back porch design in New York with a roof extension.
This is an example of a large traditional concrete paver back porch design in New York with a roof extension.
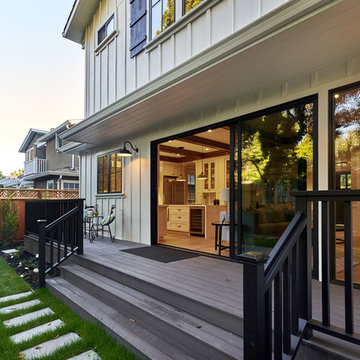
Arch Studio, Inc. Architecture & Interiors 2018
Mid-sized cottage porch photo in San Francisco with decking and a roof extension
Mid-sized cottage porch photo in San Francisco with decking and a roof extension
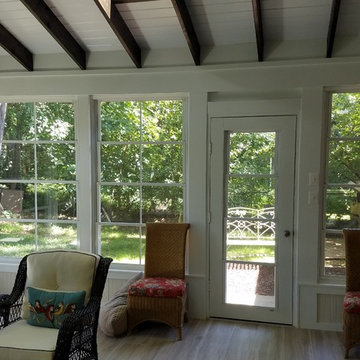
Darlene Futch
This is an example of a large traditional screened-in back porch design in DC Metro.
This is an example of a large traditional screened-in back porch design in DC Metro.
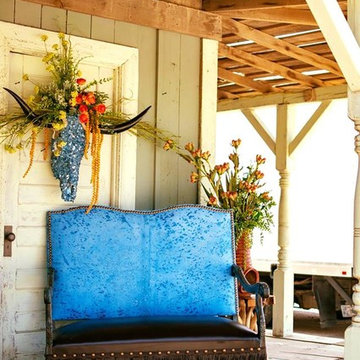
Hand carved custom made settee. Metallic turquoise back with black leather seat. Hand cut fringe. Made in the USA.
Inspiration for a southwestern front porch remodel in Phoenix with decking and a roof extension
Inspiration for a southwestern front porch remodel in Phoenix with decking and a roof extension
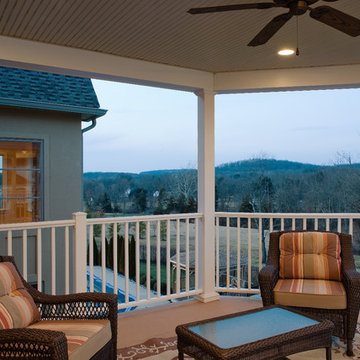
A spectacular custom home born from the ashes of tragedy. The only remaining part of the original home that had burned to the ground after a lightning strike was the foundation. OMNIA designed a plan to fit on the original footprint and then supervised construction of the 8000 plus square foot home. The result is a spectacular home and thrilled clients. Among the features: curved stairs, grand custom kitchen with luxury appliances, a magnificent covered deck off the master bedroom overlooking the forest that extends for miles...and lightning rods.
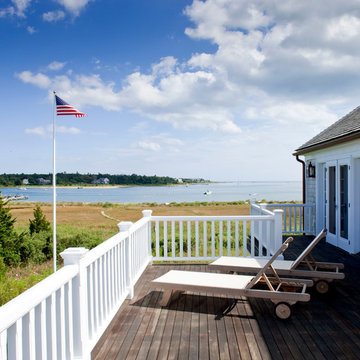
The American flag waves proud from the balcony of this Martha's Vineyard waterfront home. Greg Premru Photography
Inspiration for a small coastal side porch remodel in Boston with decking
Inspiration for a small coastal side porch remodel in Boston with decking
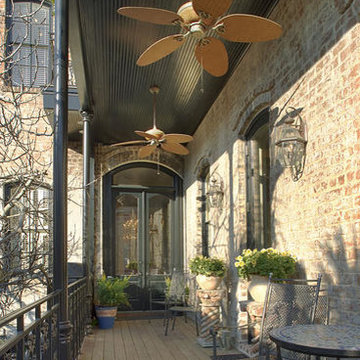
View of porch (parlour level). This expanded exterior space replaced the code required fire stair necessary for this property's previous use as apartments.
Project completed while Architectural project manager at Poticny Deering Felder, PC. Photos by PDF
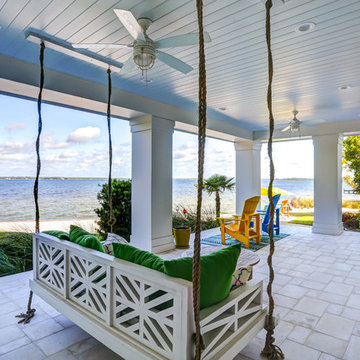
Saints Johns Tower is a unique and elegant custom designed home. Located on a peninsula on Ono Island, this home has views to die for. The tower element gives you the feeling of being encased by the water with windows allowing you to see out from every angle. This home was built by Phillip Vlahos custom home builders and designed by Bob Chatham custom home designs.
Porch Ideas
7






