Porch with a Roof Extension Ideas
Refine by:
Budget
Sort by:Popular Today
1 - 20 of 1,961 photos
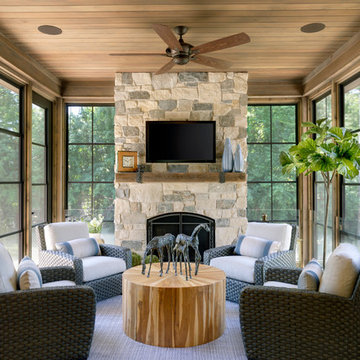
A spacious porch with fireplace is adjacent to the kitchen and dining - Photo by SpaceCrafting
Inspiration for a mid-sized rustic screened-in back porch remodel with a roof extension
Inspiration for a mid-sized rustic screened-in back porch remodel with a roof extension
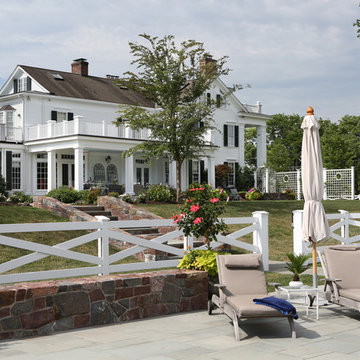
The view from the pool emphasizes the seamless design integration to the main house. The white tapered square columns, railings, and mahagony decking enhance this colonial home. Tom Grimes Photography
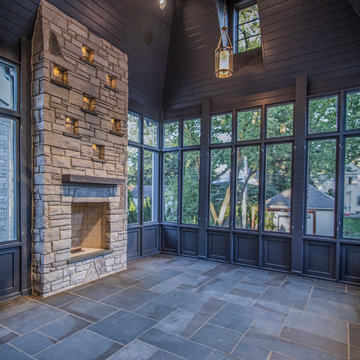
Screened Porch
Huge transitional stone screened-in back porch idea in Chicago with a roof extension
Huge transitional stone screened-in back porch idea in Chicago with a roof extension
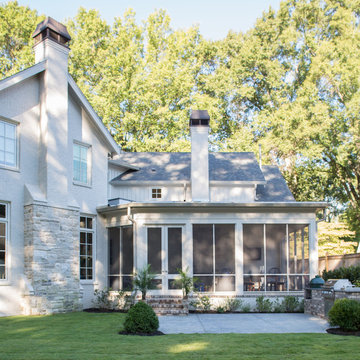
Julie Wage Ross
Large classic concrete screened-in porch idea in Omaha with a roof extension
Large classic concrete screened-in porch idea in Omaha with a roof extension

Atlanta Custom Builder, Quality Homes Built with Traditional Values
Location: 12850 Highway 9
Suite 600-314
Alpharetta, GA 30004
This is an example of a large traditional brick front porch design in Atlanta with a roof extension.
This is an example of a large traditional brick front porch design in Atlanta with a roof extension.

This lake house porch uses a palette of neutrals, blues and greens to incorporate the client’s favorite color: turquoise. A bead board ceiling, woven wood blinds, wicker ceiling fan and outdoor grass rug set the stage for Indonesian rain drum tables and a vintage turquoise planter.
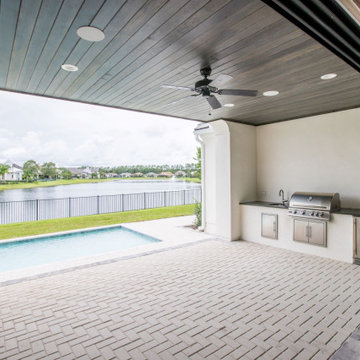
DreamDesign®49 is a modern lakefront Anglo-Caribbean style home in prestigious Pablo Creek Reserve. The 4,352 SF plan features five bedrooms and six baths, with the master suite and a guest suite on the first floor. Most rooms in the house feature lake views. The open-concept plan features a beamed great room with fireplace, kitchen with stacked cabinets, California island and Thermador appliances, and a working pantry with additional storage. A unique feature is the double staircase leading up to a reading nook overlooking the foyer. The large master suite features James Martin vanities, free standing tub, huge drive-through shower and separate dressing area. Upstairs, three bedrooms are off a large game room with wet bar and balcony with gorgeous views. An outdoor kitchen and pool make this home an entertainer's dream.

Loggia with outdoor dining area and grill center. Oak Beams and tongue and groove ceiling with bluestone patio.
Winner of Best of Houzz 2015 Richmond Metro for Porch
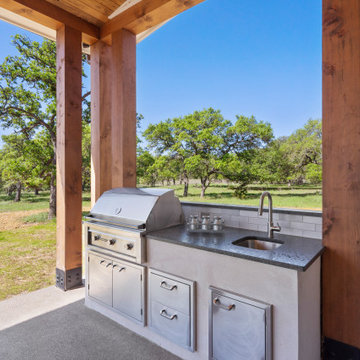
Spacious outdoor living area equipped with gas grill, undermount sink and built in storage with slip proof epoxy porch.
Large farmhouse concrete porch photo in Austin with a roof extension
Large farmhouse concrete porch photo in Austin with a roof extension

View of front porch of renovated 1914 Dutch Colonial farm house.
© REAL-ARCH-MEDIA
Large farmhouse front porch photo in DC Metro with a roof extension
Large farmhouse front porch photo in DC Metro with a roof extension
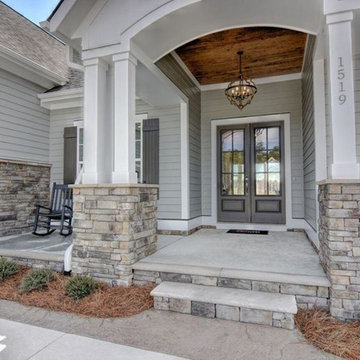
This front porch was captured by Unique Media and Design.
Mid-sized transitional concrete front porch photo in Other with a roof extension
Mid-sized transitional concrete front porch photo in Other with a roof extension
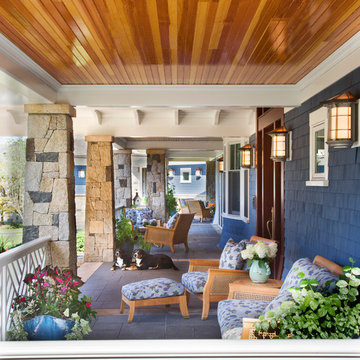
Photo Credit: Rixon Photography
Large classic tile front porch idea in Boston with a roof extension
Large classic tile front porch idea in Boston with a roof extension

Situated in a neighborhood of grand Victorians, this shingled Foursquare home seemed like a bit of a wallflower with its plain façade. The homeowner came to Cummings Architects hoping for a design that would add some character and make the house feel more a part of the neighborhood.
The answer was an expansive porch that runs along the front façade and down the length of one side, providing a beautiful new entrance, lots of outdoor living space, and more than enough charm to transform the home’s entire personality. Designed to coordinate seamlessly with the streetscape, the porch includes many custom details including perfectly proportioned double columns positioned on handmade piers of tiered shingles, mahogany decking, and a fir beaded ceiling laid in a pattern designed specifically to complement the covered porch layout. Custom designed and built handrails bridge the gap between the supporting piers, adding a subtle sense of shape and movement to the wrap around style.
Other details like the crown molding integrate beautifully with the architectural style of the home, making the porch look like it’s always been there. No longer the wallflower, this house is now a lovely beauty that looks right at home among its majestic neighbors.
Photo by Eric Roth
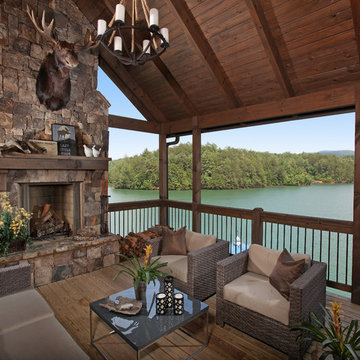
This outdoor living space provides the perfect setting to enjoy by the fire while gazing across the water. Modern Rustic Living at its best.
Mid-sized mountain style back porch photo in Atlanta with a fire pit, a roof extension and decking
Mid-sized mountain style back porch photo in Atlanta with a fire pit, a roof extension and decking
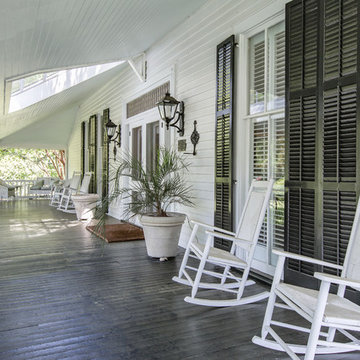
Southern Charm and Sophistication at it's best! Stunning Historic Magnolia River Front Estate. Known as The Governor's Club circa 1900 the property is situated on approx 2 acres of lush well maintained grounds featuring Fresh Water Springs, Aged Magnolias and Massive Live Oaks. Property includes Main House (2 bedrooms, 2.5 bath, Lvg Rm, Dining Rm, Kitchen, Library, Office, 3 car garage, large porches, garden with fountain), Magnolia House (2 Guest Apartments each consisting of 2 bedrooms, 2 bathrooms, Kitchen, Dining Rm, Sitting Area), River House (3 bedrooms, 2 bathrooms, Lvg Rm, Dining Rm, Kitchen, river front porches), Pool House (Heated Gunite Pool and Spa, Entertainment Room/ Sitting Area, Kitchen, Bathroom), and Boat House (River Front Pier, 3 Covered Boat Slips, area for Outdoor Kitchen, Theater with Projection Screen, 3 children's play area, area ready for 2 built in bunk beds, sleeping 4). Full Home Generator System.
Call or email Erin E. Kaiser with Kaiser Sotheby's International Realty at 251-752-1640 / erin@kaisersir.com for more info!
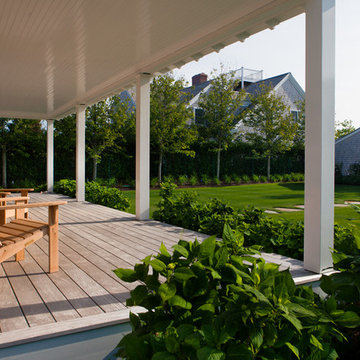
Nantucket Architectural Photography
This is an example of a mid-sized coastal back porch design in Boston with a roof extension.
This is an example of a mid-sized coastal back porch design in Boston with a roof extension.

Inspiration for a large cottage stone side porch remodel in Nashville with a roof extension
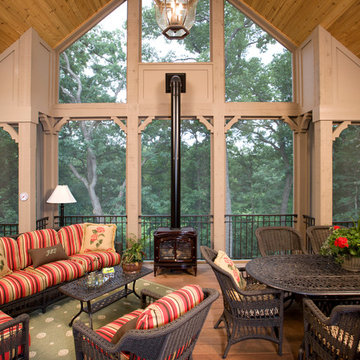
Photography: Landmark Photography
This is an example of a large traditional back porch design in Minneapolis with decking and a roof extension.
This is an example of a large traditional back porch design in Minneapolis with decking and a roof extension.
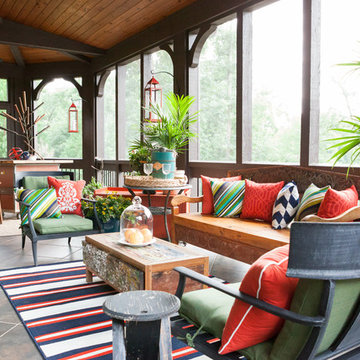
Eckard Photographic
Large tuscan tile porch photo in Charlotte with a roof extension
Large tuscan tile porch photo in Charlotte with a roof extension

Barry Fitzgerald
Inspiration for a mid-sized timeless porch remodel in Miami with decking and a roof extension
Inspiration for a mid-sized timeless porch remodel in Miami with decking and a roof extension
Porch with a Roof Extension Ideas
1





