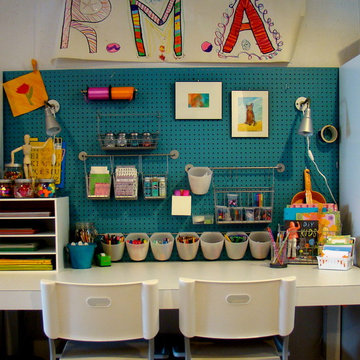Home Design Ideas

Builder & Interior Selections: Kyle Hunt & Partners, Architect: Sharratt Design Company, Landscape Design: Yardscapes, Photography by James Kruger, LandMark Photography
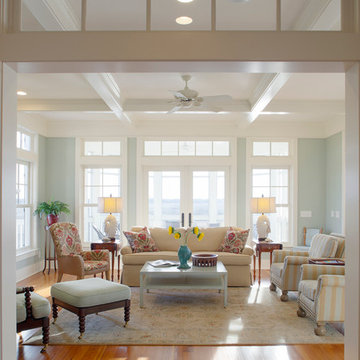
Atlantic Archives, Inc./Richard Leo Johnson
Paragon Custom Construction LLC
Large beach style formal and enclosed medium tone wood floor living room photo in Charleston with gray walls and no tv
Large beach style formal and enclosed medium tone wood floor living room photo in Charleston with gray walls and no tv
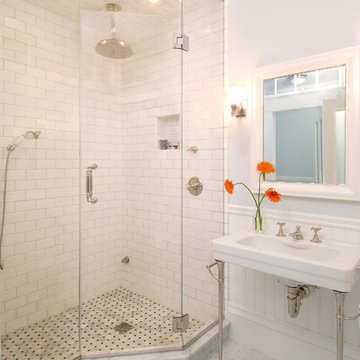
Design / Build project with Charlie Allen Renovations Inc.
Shelly Harrison Photography
Inspiration for a large timeless master white tile and subway tile marble floor corner shower remodel in Boston with a console sink
Inspiration for a large timeless master white tile and subway tile marble floor corner shower remodel in Boston with a console sink
Find the right local pro for your project
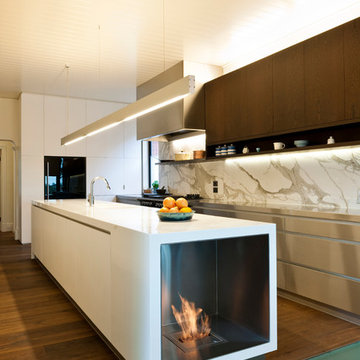
custom kitchen design utilizing Ecosmart fireplace
Minimalist galley kitchen photo in Boston with flat-panel cabinets, dark wood cabinets, black appliances, stone slab backsplash and white backsplash
Minimalist galley kitchen photo in Boston with flat-panel cabinets, dark wood cabinets, black appliances, stone slab backsplash and white backsplash

Laura Moss
Inspiration for a large timeless master drop-in bathtub remodel in New York with raised-panel cabinets and gray walls
Inspiration for a large timeless master drop-in bathtub remodel in New York with raised-panel cabinets and gray walls
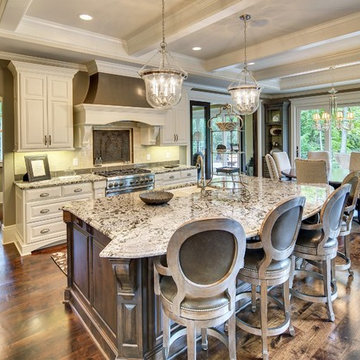
Inspiration for a transitional kitchen remodel in Minneapolis
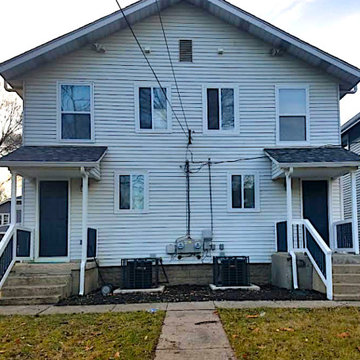
Sponsored
Columbus, OH
Klaus Roofing of Ohio
Central Ohio's Source for Reliable, Top-Quality Roofing Solutions

Interior Design, Interior Architecture, Custom Furniture Design, AV Design, Landscape Architecture, & Art Curation by Chango & Co.
Photography by Ball & Albanese
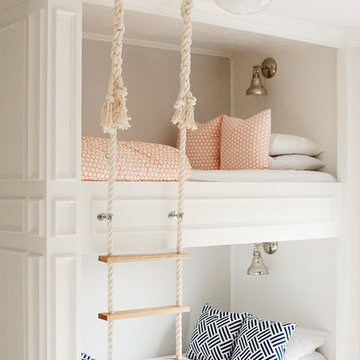
Mikael Monson Photography
Mid-sized elegant gender-neutral carpeted kids' room photo in Portland with gray walls
Mid-sized elegant gender-neutral carpeted kids' room photo in Portland with gray walls
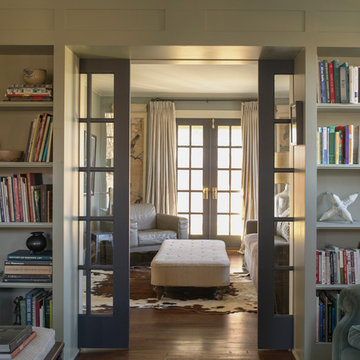
Inspiration for a farmhouse enclosed medium tone wood floor living room library remodel in New York with gray walls

The conversion of this iconic American barn into a Writer’s Studio was conceived of as a tranquil retreat with natural light and lush views to stimulate inspiration for both husband and wife. Originally used as a garage with two horse stalls, the existing stick framed structure provided a loft with ideal space and orientation for a secluded studio. Signature barn features were maintained and enhanced such as horizontal siding, trim, large barn doors, cupola, roof overhangs, and framing. New features added to compliment the contextual significance and sustainability aspect of the project were reclaimed lumber from a razed barn used as flooring, driftwood retrieved from the shores of the Hudson River used for trim, and distressing / wearing new wood finishes creating an aged look. Along with the efforts for maintaining the historic character of the barn, modern elements were also incorporated into the design to provide a more current ensemble based on its new use. Elements such a light fixtures, window configurations, plumbing fixtures and appliances were all modernized to appropriately represent the present way of life.

A vintage, salvaged wood door replaced the original and was painted a bright blue to match the beadboard porch ceiling. The fresh color happily welcomes you home every day.
Photography by Josh Vick
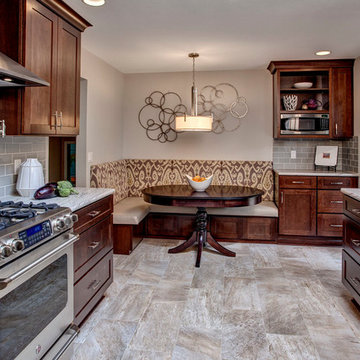
Photos by: John Willbanks
Eat-in kitchen - mid-sized traditional galley eat-in kitchen idea in Seattle with stainless steel appliances, subway tile backsplash, shaker cabinets, dark wood cabinets, gray backsplash, no island and an undermount sink
Eat-in kitchen - mid-sized traditional galley eat-in kitchen idea in Seattle with stainless steel appliances, subway tile backsplash, shaker cabinets, dark wood cabinets, gray backsplash, no island and an undermount sink
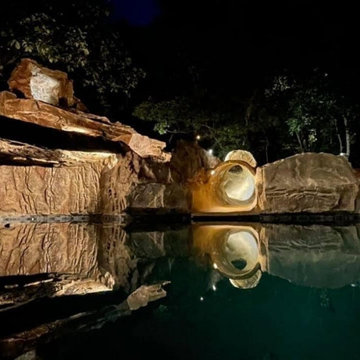
Sponsored
Westerville, OH
Red Pine Landscaping
Industry Leading Landscape Contractors in Franklin County, OH

Spa like guest bath featuring walk in shower tub area, custom lighting and stone walls. Freestanding tub and floor mounted faucet by Wetstyle. Interior design provided by Michelle Rein at American Artisans.

Featuring Dura Supreme Cabinetry
Freestanding bathtub - cottage gray tile freestanding bathtub idea in Minneapolis with shaker cabinets and white cabinets
Freestanding bathtub - cottage gray tile freestanding bathtub idea in Minneapolis with shaker cabinets and white cabinets

A focused design transformed a small half bath into an updated Victorian beauty. Small details like crown molding, bead board paneling, a chair rail and intricate tile pattern on the floor are the key elements that make this small bath unique and fresh.
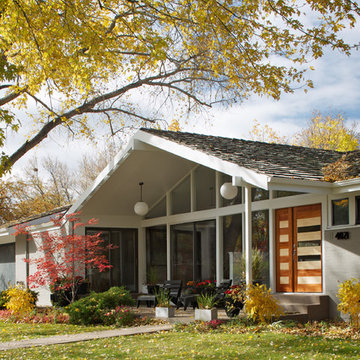
Fully renovated 1969 ranch. New exterior color scheme, and custom designed and built front door made from Mahogany and Maple.
All photography by:
www.davidlauerphotography.com
Home Design Ideas

Sponsored
Over 300 locations across the U.S.
Schedule Your Free Consultation
Ferguson Bath, Kitchen & Lighting Gallery
Ferguson Bath, Kitchen & Lighting Gallery
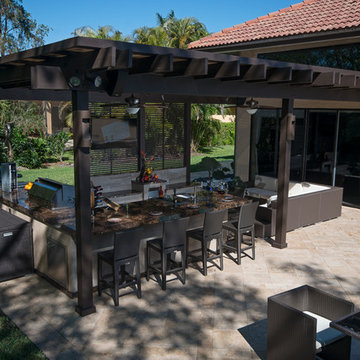
A complete contemporary backyard project was taken to another level of design. This amazing backyard was completed in the beginning of 2013 in Weston, Florida.
The project included an Outdoor Kitchen with equipment by Lynx, and finished with Emperador Light Marble and a Spanish stone on walls. Also, a 32” X 16” wooden pergola attached to the house with a customized wooden wall for the TV on a structured bench with the same finishes matching the Outdoor Kitchen. The project also consist of outdoor furniture by The Patio District, pool deck with gold travertine material, and an ivy wall with LED lights and custom construction with Black Absolute granite finish and grey stone on walls.
For more information regarding this or any other of our outdoor projects please visit our website at www.luxapatio.com where you may also shop online. You can also visit our showroom located in the Doral Design District (3305 NW 79 Ave Miami FL. 33122) or contact us at 305-477-5141.
URL http://www.luxapatio.com

photo credit: David Gilbert
Elegant wood exterior home photo in New York with a clipped gable roof
Elegant wood exterior home photo in New York with a clipped gable roof
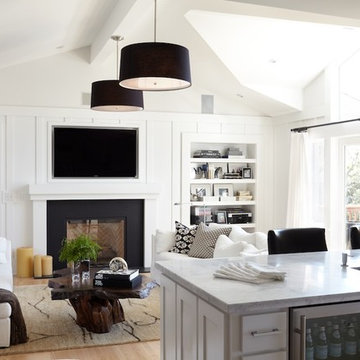
URRUTIA DESIGN
Photography by Sherry Heck
Example of a trendy living room design in San Francisco with white walls, a standard fireplace and a wall-mounted tv
Example of a trendy living room design in San Francisco with white walls, a standard fireplace and a wall-mounted tv
90

























