Powder Room with a Built-In Vanity Ideas
Refine by:
Budget
Sort by:Popular Today
1 - 20 of 4,353 photos
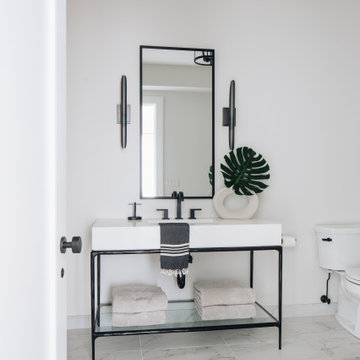
Powder room - mid-sized contemporary white floor powder room idea in Chicago with open cabinets, gray cabinets, white walls, white countertops and a built-in vanity

Example of a trendy white tile and mosaic tile powder room design in San Francisco with flat-panel cabinets, medium tone wood cabinets, white walls, an undermount sink, white countertops and a built-in vanity

Example of a transitional wallpaper powder room design in Houston with recessed-panel cabinets, gray cabinets, white walls, an undermount sink, white countertops and a built-in vanity

A bright, inviting powder room with beautiful tile accents behind the taps. A built-in dark-wood furniture vanity with plenty of space for needed items. A red oak hardwood floor pairs well with the burnt orange wall color. The wall paint is AF-280 Salsa Dancing from Benjamin Moore.

Example of a small minimalist laminate floor and gray floor powder room design in Las Vegas with shaker cabinets, white cabinets, a two-piece toilet, white walls, an undermount sink, quartzite countertops, white countertops and a built-in vanity

Powder room - small contemporary gray tile gray floor powder room idea in Phoenix with furniture-like cabinets, white cabinets, gray walls, a vessel sink, gray countertops and a built-in vanity

French country mosaic tile floor, wall paneling, wainscoting and wallpaper powder room photo in Minneapolis with recessed-panel cabinets, gray walls, an undermount sink and a built-in vanity

Transitional black floor and wallpaper powder room photo in Seattle with open cabinets, gray cabinets, a one-piece toilet, black walls, an integrated sink, gray countertops and a built-in vanity

Powder Room remodel in Melrose, MA. Navy blue three-drawer vanity accented with a champagne bronze faucet and hardware, oversized mirror and flanking sconces centered on the main wall above the vanity and toilet, marble mosaic floor tile, and fresh & fun medallion wallpaper from Serena & Lily.
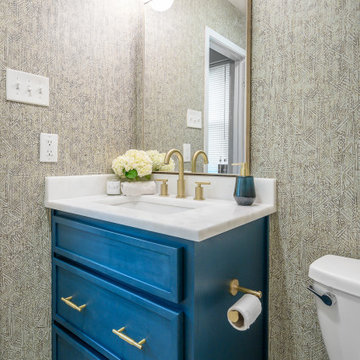
Inspiration for a small transitional porcelain tile, beige floor and wallpaper powder room remodel in Dallas with shaker cabinets, blue cabinets, a two-piece toilet, multicolored walls, an undermount sink, marble countertops, white countertops and a built-in vanity

Inspiration for a small rustic powder room remodel in Other with raised-panel cabinets, dark wood cabinets, a one-piece toilet, beige walls, an undermount sink, granite countertops, beige countertops and a built-in vanity
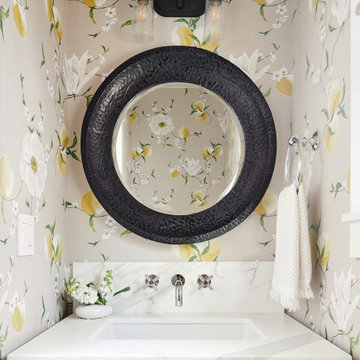
Transitional wallpaper powder room photo in San Francisco with recessed-panel cabinets, gray cabinets, multicolored walls, an undermount sink, white countertops and a built-in vanity
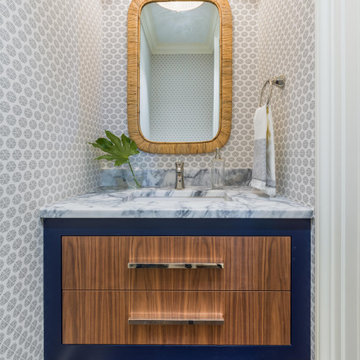
Beach style powder room photo in Charleston with brown cabinets and a built-in vanity
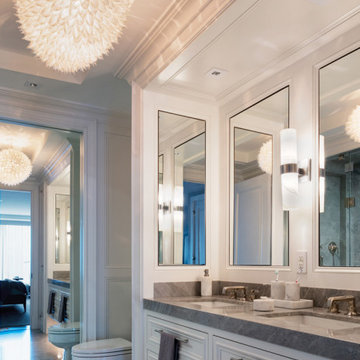
Our NYC studio designed this sleek city home for empty nesters who entertain regularly. This elegant home is all about mixing comfort and elegance with functionality and purpose. The living room is an elegant area with a comfortable sectional and chairs complemented with an artistic circular table and a neutral-hued rug. The kitchen is compact but functional. The dining room features minimal decor with a sleek table and chairs, a floating console, and abstract artwork flanked by metal and glass wall lights.
Our interior design team ensured there was enough room to accommodate visiting family and friends by using rooms and objects to serve a dual purpose. In addition to the calming-hued, elegant guest room, the study can also convert into a guest room with a state-of-the-art Murphy bed. The master bedroom and bathroom are bathed in luxury and comfort. The entire home is elevated with gorgeous textile and hand-blown glass sculptural artistic light pieces created by our custom lighting expert.
---
Project completed by New York interior design firm Betty Wasserman Art & Interiors, which serves New York City, as well as across the tri-state area and in The Hamptons.
---
For more about Betty Wasserman, click here: https://www.bettywasserman.com/
To learn more about this project, click here: https://www.bettywasserman.com/spaces/nyc-west-side-design-renovation/
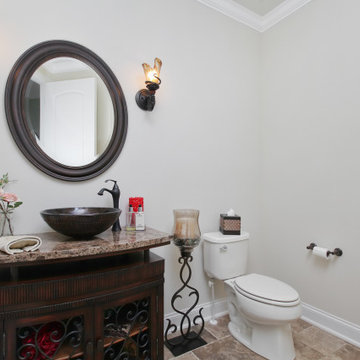
Example of a mid-sized classic porcelain tile and brown floor powder room design in Philadelphia with furniture-like cabinets, medium tone wood cabinets, a two-piece toilet, gray walls, a vessel sink, brown countertops and a built-in vanity
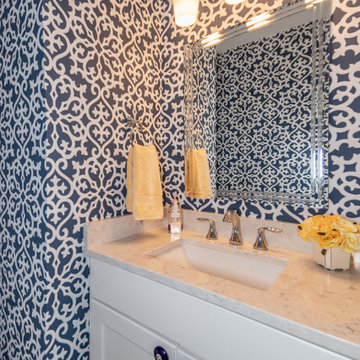
Inspiration for a transitional vinyl floor, gray floor and wallpaper powder room remodel in Cleveland with shaker cabinets, white cabinets, a one-piece toilet, blue walls, an undermount sink, granite countertops, white countertops and a built-in vanity
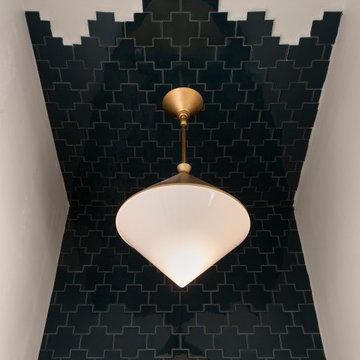
The kitchen and powder room in this Austin home are modern with earthy design elements like striking lights and dark tile work.
---
Project designed by Sara Barney’s Austin interior design studio BANDD DESIGN. They serve the entire Austin area and its surrounding towns, with an emphasis on Round Rock, Lake Travis, West Lake Hills, and Tarrytown.
For more about BANDD DESIGN, click here: https://bandddesign.com/
To learn more about this project, click here: https://bandddesign.com/modern-kitchen-powder-room-austin/
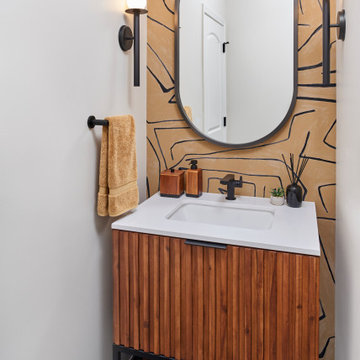
Powder room - transitional black floor and wallpaper powder room idea in Detroit with medium tone wood cabinets, white walls, an undermount sink and a built-in vanity
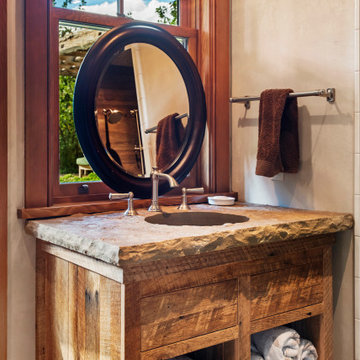
Inspiration for a rustic powder room remodel in Denver with flat-panel cabinets, medium tone wood cabinets, brown countertops and a built-in vanity
Powder Room with a Built-In Vanity Ideas

Powder room - small coastal light wood floor, brown floor and wood wall powder room idea in Milwaukee with flat-panel cabinets, blue cabinets, gray walls, an undermount sink, quartz countertops, white countertops and a built-in vanity
1





