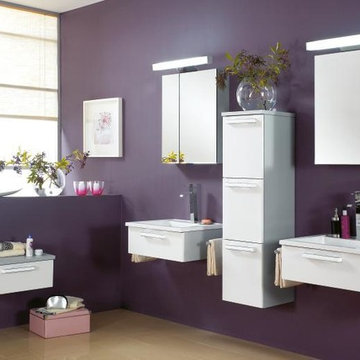Purple Bathroom Ideas
Refine by:
Budget
Sort by:Popular Today
1 - 20 of 199 photos
Item 1 of 3

Blue and white color combination is always a crowd pleased. And for a Boys bathroom, you can't miss! The designers at Fordham Marble created a soothing feel with blue twist on the Basketweave pattern flooring and the Pratt & Larson Blue ceramic wall tile in the shower. Notice the custom-built niche for your bathing products.
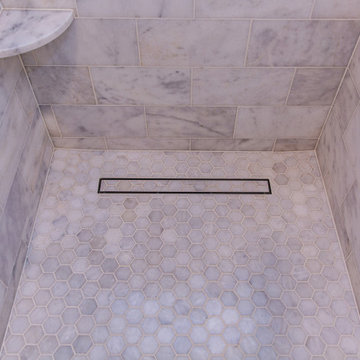
Example of a large transitional master gray tile and marble tile marble floor, gray floor, double-sink and vaulted ceiling bathroom design in DC Metro with recessed-panel cabinets, gray cabinets, beige walls, an undermount sink, quartz countertops, a hinged shower door, white countertops and a built-in vanity

Haven Design and Construction, San Antonio, Texas, 2020 Regional CotY Award Winner, Residential Bath $25,000 to $50,000
Example of a mid-sized transitional white tile marble floor, multicolored floor and single-sink corner shower design in Austin with recessed-panel cabinets, white cabinets, a one-piece toilet, gray walls, an undermount sink, quartz countertops, a hinged shower door, white countertops and a freestanding vanity
Example of a mid-sized transitional white tile marble floor, multicolored floor and single-sink corner shower design in Austin with recessed-panel cabinets, white cabinets, a one-piece toilet, gray walls, an undermount sink, quartz countertops, a hinged shower door, white countertops and a freestanding vanity

photos by Pedro Marti
This large light-filled open loft in the Tribeca neighborhood of New York City was purchased by a growing family to make into their family home. The loft, previously a lighting showroom, had been converted for residential use with the standard amenities but was entirely open and therefore needed to be reconfigured. One of the best attributes of this particular loft is its extremely large windows situated on all four sides due to the locations of neighboring buildings. This unusual condition allowed much of the rear of the space to be divided into 3 bedrooms/3 bathrooms, all of which had ample windows. The kitchen and the utilities were moved to the center of the space as they did not require as much natural lighting, leaving the entire front of the loft as an open dining/living area. The overall space was given a more modern feel while emphasizing it’s industrial character. The original tin ceiling was preserved throughout the loft with all new lighting run in orderly conduit beneath it, much of which is exposed light bulbs. In a play on the ceiling material the main wall opposite the kitchen was clad in unfinished, distressed tin panels creating a focal point in the home. Traditional baseboards and door casings were thrown out in lieu of blackened steel angle throughout the loft. Blackened steel was also used in combination with glass panels to create an enclosure for the office at the end of the main corridor; this allowed the light from the large window in the office to pass though while creating a private yet open space to work. The master suite features a large open bath with a sculptural freestanding tub all clad in a serene beige tile that has the feel of concrete. The kids bath is a fun play of large cobalt blue hexagon tile on the floor and rear wall of the tub juxtaposed with a bright white subway tile on the remaining walls. The kitchen features a long wall of floor to ceiling white and navy cabinetry with an adjacent 15 foot island of which half is a table for casual dining. Other interesting features of the loft are the industrial ladder up to the small elevated play area in the living room, the navy cabinetry and antique mirror clad dining niche, and the wallpapered powder room with antique mirror and blackened steel accessories.
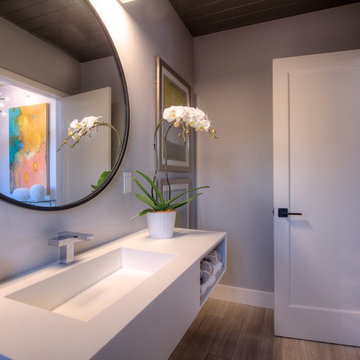
Mid-sized 1950s light wood floor bathroom photo in San Francisco with a trough sink, open cabinets, white cabinets, quartz countertops and white walls
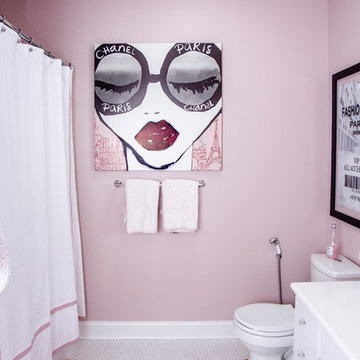
Mid-sized minimalist mosaic tile floor and multicolored floor bathroom photo in Other with furniture-like cabinets, white cabinets, a one-piece toilet, pink walls and a drop-in sink
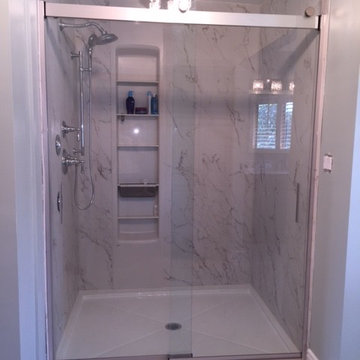
Bertch Cabinetry, Caesarstone countertops, 48"x60" Fleurco acrylic shower base, Kohler Artifacts collection, Kohler Underscore freestanding bath with Bask heated surface, Kohler medicine cabinets, Kohler Canvas under-mount sinks, and Kohler Choreograph Shower Wall and Accessory collection.
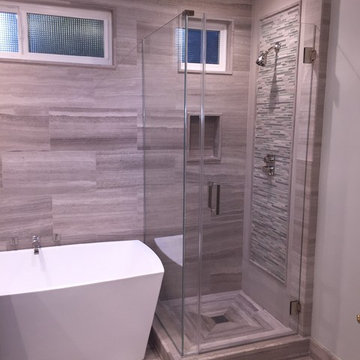
Example of a mid-sized transitional gray tile and stone tile limestone floor bathroom design in Los Angeles with limestone countertops
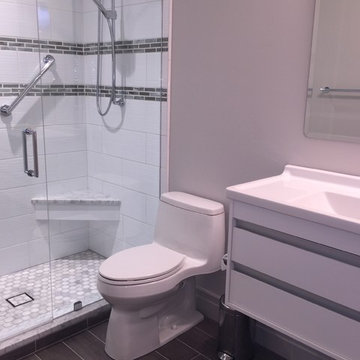
A beautiful, fully updated contemporary bathroom everyone will love!
Alcove shower - mid-sized contemporary 3/4 white tile and ceramic tile ceramic tile alcove shower idea in Charlotte with white cabinets, a one-piece toilet, gray walls, an integrated sink and quartz countertops
Alcove shower - mid-sized contemporary 3/4 white tile and ceramic tile ceramic tile alcove shower idea in Charlotte with white cabinets, a one-piece toilet, gray walls, an integrated sink and quartz countertops
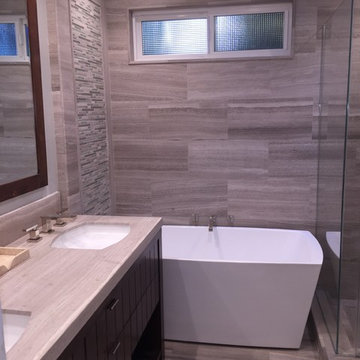
Mid-sized transitional gray tile and stone tile limestone floor bathroom photo in Los Angeles with limestone countertops
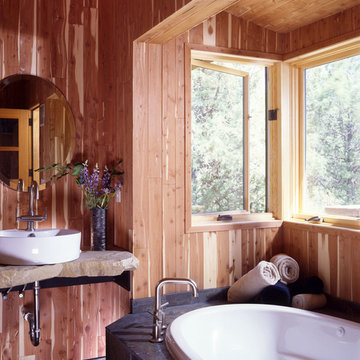
james ray spahn
Mid-sized trendy brown tile and slate tile slate floor and gray floor bathroom photo in Denver with open cabinets, beige cabinets, a one-piece toilet, brown walls, a vessel sink and limestone countertops
Mid-sized trendy brown tile and slate tile slate floor and gray floor bathroom photo in Denver with open cabinets, beige cabinets, a one-piece toilet, brown walls, a vessel sink and limestone countertops
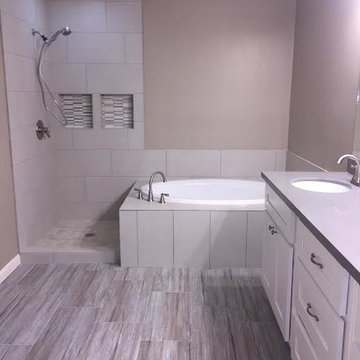
This was a water loss that we did the build back on. We added additional framing in the subfloor, installed a waterproof/crack prevention membrane on the floor and on the shower walls. The customer supplied the cabinets and countertops that we installed. We also installed a new drop in soaking bathtub.
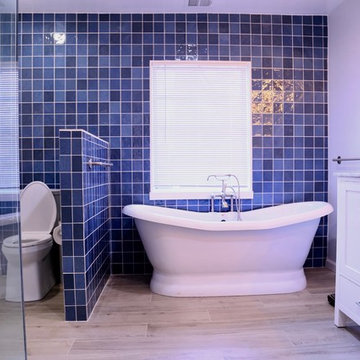
Example of a large urban master beige tile porcelain tile and beige floor bathroom design in Houston with a two-piece toilet, beige walls, an undermount sink and a hinged shower door
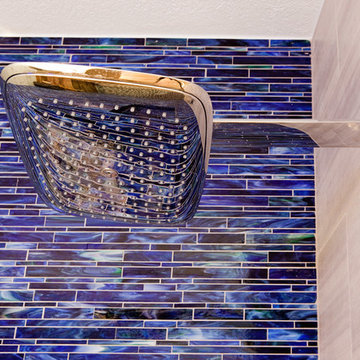
Alcove shower - mid-sized contemporary 3/4 gray tile and glass sheet porcelain tile alcove shower idea in Orange County with an undermount sink, flat-panel cabinets, dark wood cabinets, quartz countertops, a two-piece toilet and blue walls
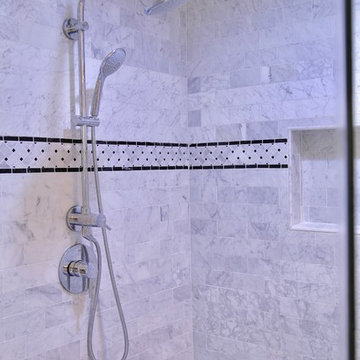
Isaac Brown
Bathroom - large transitional master white tile and marble tile ceramic tile and white floor bathroom idea in Houston with shaker cabinets, gray cabinets, a two-piece toilet, gray walls, an undermount sink, marble countertops and a hinged shower door
Bathroom - large transitional master white tile and marble tile ceramic tile and white floor bathroom idea in Houston with shaker cabinets, gray cabinets, a two-piece toilet, gray walls, an undermount sink, marble countertops and a hinged shower door
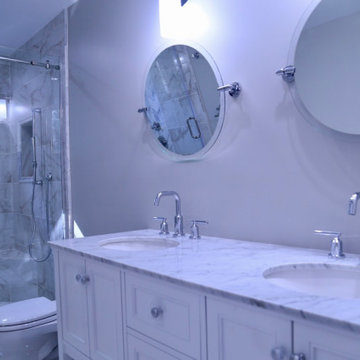
Raised the roof and added dormer addition for the in-laws.
Mid-sized minimalist master multicolored tile and marble tile marble floor and multicolored floor bathroom photo in Houston with recessed-panel cabinets, white cabinets, a one-piece toilet, gray walls, an undermount sink, marble countertops and white countertops
Mid-sized minimalist master multicolored tile and marble tile marble floor and multicolored floor bathroom photo in Houston with recessed-panel cabinets, white cabinets, a one-piece toilet, gray walls, an undermount sink, marble countertops and white countertops
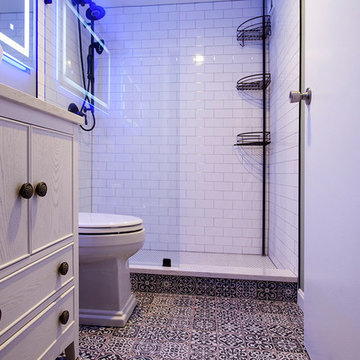
Photographer: Berkay Demirkan
Example of a mid-sized eclectic 3/4 ceramic tile and multicolored floor bathroom design in DC Metro with recessed-panel cabinets, white cabinets, a two-piece toilet, gray walls, a vessel sink and quartzite countertops
Example of a mid-sized eclectic 3/4 ceramic tile and multicolored floor bathroom design in DC Metro with recessed-panel cabinets, white cabinets, a two-piece toilet, gray walls, a vessel sink and quartzite countertops
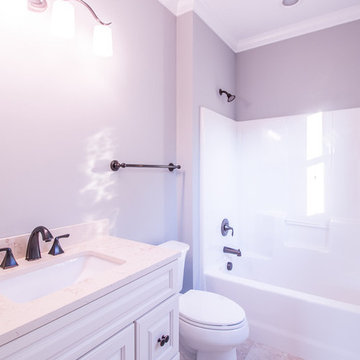
Mid-sized elegant 3/4 travertine floor and beige floor bathroom photo in Other with shaker cabinets, white cabinets, a two-piece toilet, gray walls, an undermount sink, granite countertops and beige countertops
Purple Bathroom Ideas

Patrick Rogers Photography
Example of a mid-sized transitional master gray tile and porcelain tile alcove shower design in Boston with marble countertops and purple walls
Example of a mid-sized transitional master gray tile and porcelain tile alcove shower design in Boston with marble countertops and purple walls
1






