Ceramic Tile Purple Bathroom Ideas
Refine by:
Budget
Sort by:Popular Today
1 - 20 of 163 photos

The Kipling house is a new addition to the Montrose neighborhood. Designed for a family of five, it allows for generous open family zones oriented to large glass walls facing the street and courtyard pool. The courtyard also creates a buffer between the master suite and the children's play and bedroom zones. The master suite echoes the first floor connection to the exterior, with large glass walls facing balconies to the courtyard and street. Fixed wood screens provide privacy on the first floor while a large sliding second floor panel allows the street balcony to exchange privacy control with the study. Material changes on the exterior articulate the zones of the house and negotiate structural loads.

photos by Pedro Marti
This large light-filled open loft in the Tribeca neighborhood of New York City was purchased by a growing family to make into their family home. The loft, previously a lighting showroom, had been converted for residential use with the standard amenities but was entirely open and therefore needed to be reconfigured. One of the best attributes of this particular loft is its extremely large windows situated on all four sides due to the locations of neighboring buildings. This unusual condition allowed much of the rear of the space to be divided into 3 bedrooms/3 bathrooms, all of which had ample windows. The kitchen and the utilities were moved to the center of the space as they did not require as much natural lighting, leaving the entire front of the loft as an open dining/living area. The overall space was given a more modern feel while emphasizing it’s industrial character. The original tin ceiling was preserved throughout the loft with all new lighting run in orderly conduit beneath it, much of which is exposed light bulbs. In a play on the ceiling material the main wall opposite the kitchen was clad in unfinished, distressed tin panels creating a focal point in the home. Traditional baseboards and door casings were thrown out in lieu of blackened steel angle throughout the loft. Blackened steel was also used in combination with glass panels to create an enclosure for the office at the end of the main corridor; this allowed the light from the large window in the office to pass though while creating a private yet open space to work. The master suite features a large open bath with a sculptural freestanding tub all clad in a serene beige tile that has the feel of concrete. The kids bath is a fun play of large cobalt blue hexagon tile on the floor and rear wall of the tub juxtaposed with a bright white subway tile on the remaining walls. The kitchen features a long wall of floor to ceiling white and navy cabinetry with an adjacent 15 foot island of which half is a table for casual dining. Other interesting features of the loft are the industrial ladder up to the small elevated play area in the living room, the navy cabinetry and antique mirror clad dining niche, and the wallpapered powder room with antique mirror and blackened steel accessories.
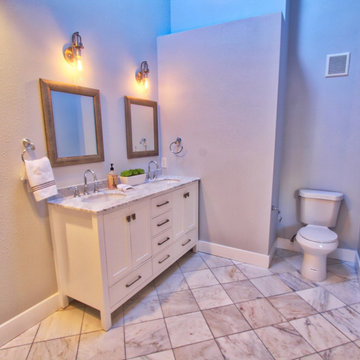
This is a full house remodel in one of the most exciting and established Montecito neighborhoods. I wanted to bring an open feel yet functional and traditional look within a limited area to work with. The before and after pictures are incredible. The house was on the market for less than a week!
---
Project designed by Montecito interior designer Margarita Bravo. She serves Montecito as well as surrounding areas such as Hope Ranch, Summerland, Santa Barbara, Isla Vista, Mission Canyon, Carpinteria, Goleta, Ojai, Los Olivos, and Solvang.
For more about MARGARITA BRAVO, click here: https://www.margaritabravo.com/
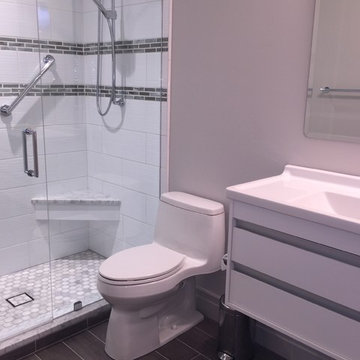
A beautiful, fully updated contemporary bathroom everyone will love!
Alcove shower - mid-sized contemporary 3/4 white tile and ceramic tile ceramic tile alcove shower idea in Charlotte with white cabinets, a one-piece toilet, gray walls, an integrated sink and quartz countertops
Alcove shower - mid-sized contemporary 3/4 white tile and ceramic tile ceramic tile alcove shower idea in Charlotte with white cabinets, a one-piece toilet, gray walls, an integrated sink and quartz countertops
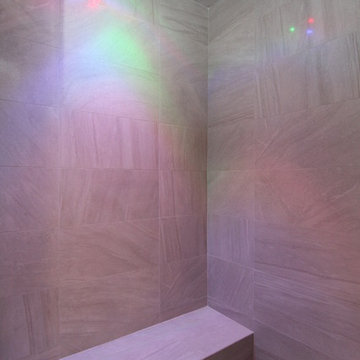
In this luxury master bath, the corner shower is also an indoor sauna - fitted with led lighting, multi shower heads, music, a tile bench, pebble flooring, and custom tile ceiling and walls.
Raleigh luxury home builder Stanton Homes.
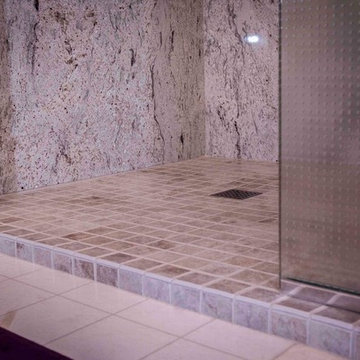
Photo: Warren Smith, CMKBD, CAPS
Bathroom - large modern master white tile and ceramic tile ceramic tile bathroom idea in Seattle with beige walls
Bathroom - large modern master white tile and ceramic tile ceramic tile bathroom idea in Seattle with beige walls
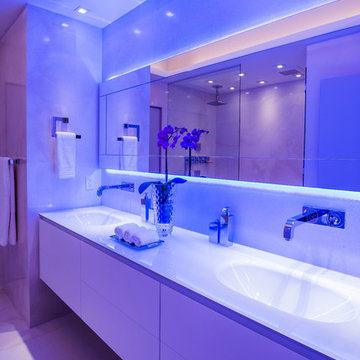
South Beach Miami
Example of a large trendy master white tile and glass tile ceramic tile and beige floor bathroom design in Miami with flat-panel cabinets, beige cabinets, a one-piece toilet, beige walls, a drop-in sink and glass countertops
Example of a large trendy master white tile and glass tile ceramic tile and beige floor bathroom design in Miami with flat-panel cabinets, beige cabinets, a one-piece toilet, beige walls, a drop-in sink and glass countertops
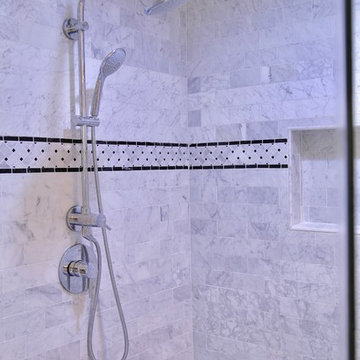
Isaac Brown
Bathroom - large transitional master white tile and marble tile ceramic tile and white floor bathroom idea in Houston with shaker cabinets, gray cabinets, a two-piece toilet, gray walls, an undermount sink, marble countertops and a hinged shower door
Bathroom - large transitional master white tile and marble tile ceramic tile and white floor bathroom idea in Houston with shaker cabinets, gray cabinets, a two-piece toilet, gray walls, an undermount sink, marble countertops and a hinged shower door
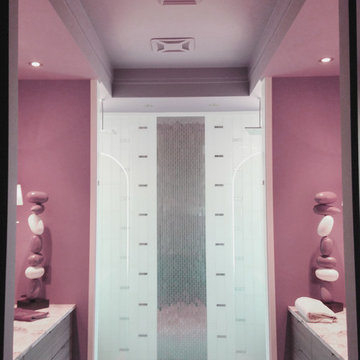
The entrance of the master bathroom shower is free flowing. The metal tile makes a statement down the middle of the shower blending the silver tones of the porcelain floor. The purple accent walls of the vanities provide a little bit of color while the stone sculptures balance out the space.
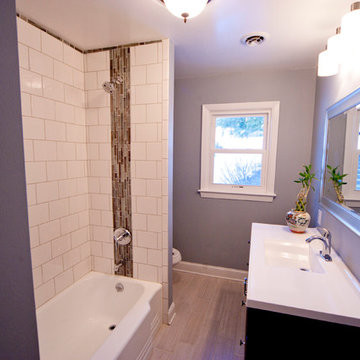
J. Marc Photography
Inspiration for a mid-sized contemporary white tile and ceramic tile ceramic tile bathroom remodel in Philadelphia with blue walls
Inspiration for a mid-sized contemporary white tile and ceramic tile ceramic tile bathroom remodel in Philadelphia with blue walls
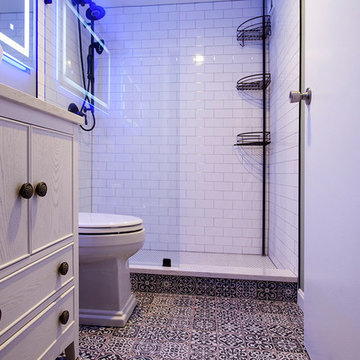
Photographer: Berkay Demirkan
Example of a mid-sized eclectic 3/4 ceramic tile and multicolored floor bathroom design in DC Metro with recessed-panel cabinets, white cabinets, a two-piece toilet, gray walls, a vessel sink and quartzite countertops
Example of a mid-sized eclectic 3/4 ceramic tile and multicolored floor bathroom design in DC Metro with recessed-panel cabinets, white cabinets, a two-piece toilet, gray walls, a vessel sink and quartzite countertops
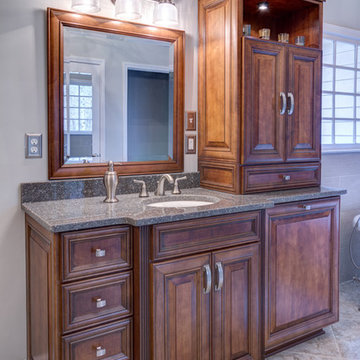
Client prefers traditional furnishings and enjoys simple elegance without clutter. This bath reflects the organic nature of it owner’s personality and lifestyle with custom wood cabinetry and neutral earthy tones that evoke comfort and warmth. The soaking tub faces the window to provide a view of the nature filled yard while allowing one to unwind in the glow of the fireplace. Organized storage is optimized and the luxurious shower incorporates safety features for long term use.
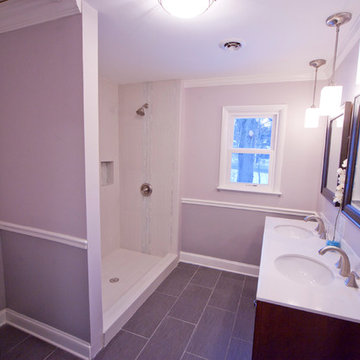
J. Marc Photography
Inspiration for a mid-sized contemporary master white tile and ceramic tile ceramic tile double shower remodel in Philadelphia with blue walls
Inspiration for a mid-sized contemporary master white tile and ceramic tile ceramic tile double shower remodel in Philadelphia with blue walls
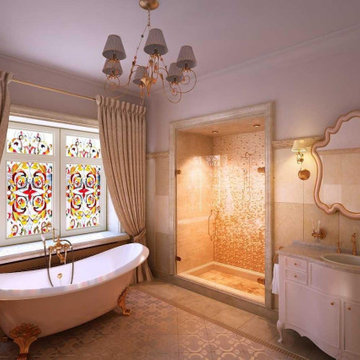
We develop only exclusive interiors for individuals and legal entities. It is important for us to come up with a sophisticated design that will strike a balance between style and your comfort.
Goldenline Remodeling approach is different from others, because we not only put our heart into it, but we are always ready to be there for you 24/7.
Whatever the size of your budget, we will work with you to optimize the space, help you select the best options and provide you with the fixtures and fittings you need for both a practical and beautiful kitchen and bathroom. We work alongside with numerous manufacturers of kitchens and bathrooms and our extensive experience and knowledge in this industry is available for you.
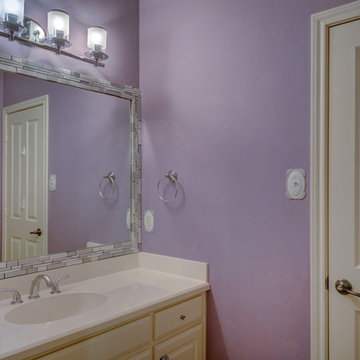
Example of a mid-sized classic ceramic tile bathroom design in Austin with raised-panel cabinets, white cabinets, purple walls, an integrated sink and solid surface countertops
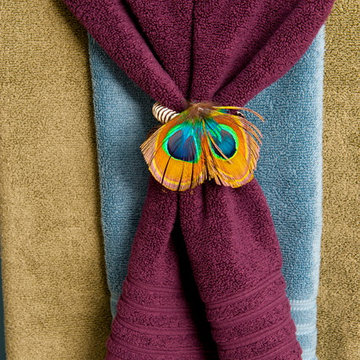
Robeson Design creates a fun kids Bathroom with glass mosaic tiles and specialty towels using tan, peacock blue and magenta towels topped with a peacock feather. Perfect for this owl loving 11 year old girls bathroom.
David Harrison Photography
Click on the hyperlink for more on this project.
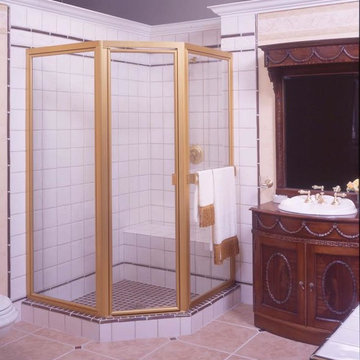
Inspiration for a small master white tile and ceramic tile ceramic tile bathroom remodel in Los Angeles with a drop-in sink, wood countertops, a two-piece toilet and white walls
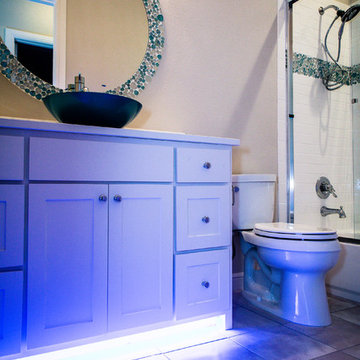
To add a fun element to their kid's bathrooms, our clients chose under counter LED lighting. It acts as a night light!
Mid-sized minimalist subway tile ceramic tile and beige floor bathroom photo in Dallas with shaker cabinets, white cabinets, a two-piece toilet, beige walls, a vessel sink and quartz countertops
Mid-sized minimalist subway tile ceramic tile and beige floor bathroom photo in Dallas with shaker cabinets, white cabinets, a two-piece toilet, beige walls, a vessel sink and quartz countertops
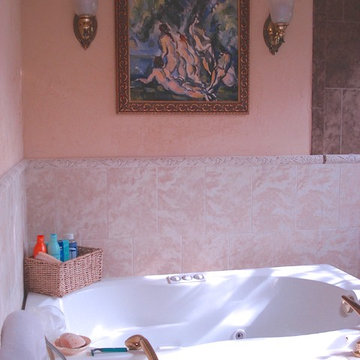
Example of a mid-sized tuscan master beige tile and ceramic tile ceramic tile bathroom design in Orlando with a drop-in sink, flat-panel cabinets, white cabinets, laminate countertops, a one-piece toilet and beige walls
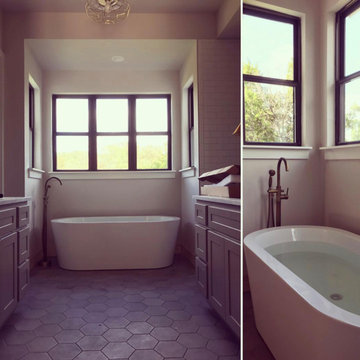
Example of a mid-sized cottage master white tile and ceramic tile ceramic tile and single-sink bathroom design in Austin with shaker cabinets, gray cabinets, quartz countertops, white countertops and a built-in vanity
Ceramic Tile Purple Bathroom Ideas
1





