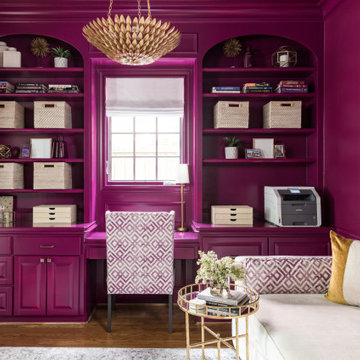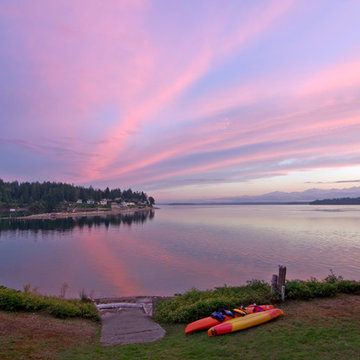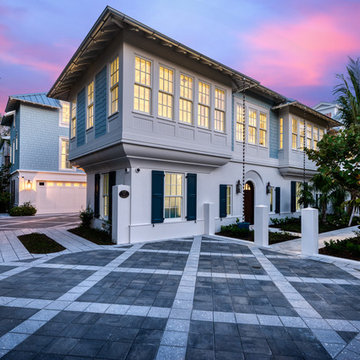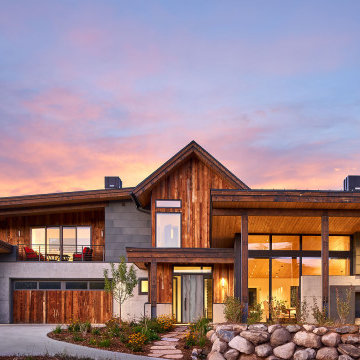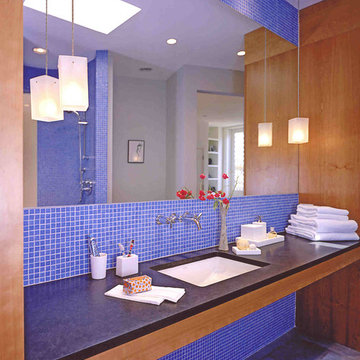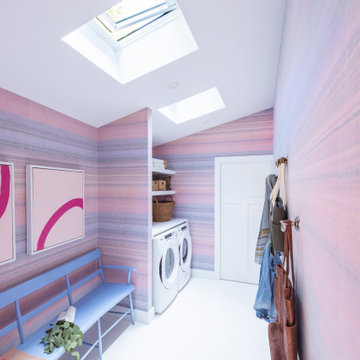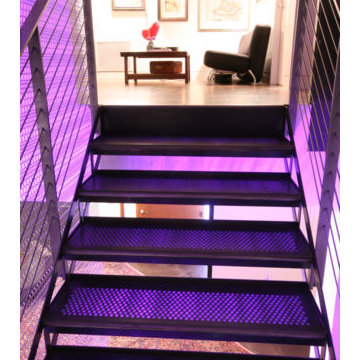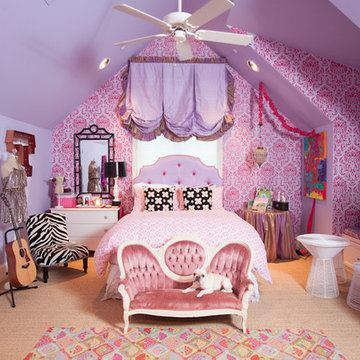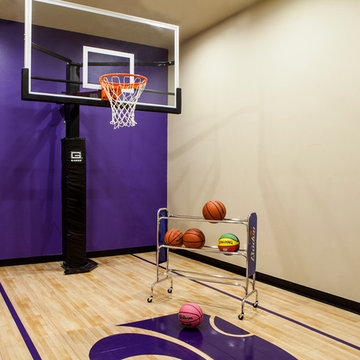Purple Home Design Ideas
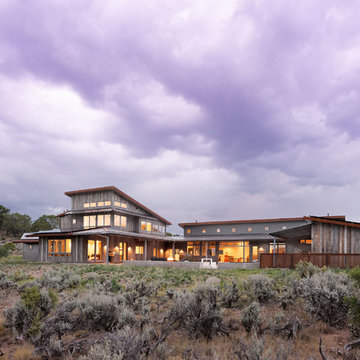
PHOTOS: Mountain Home Photo
CONTRACTOR: 3C Construction
Main level living: 1455 sq ft
Upper level Living: 1015 sq ft
Guest Wing / Office: 520 sq ft
Total Living: 2990 sq ft
Studio Space: 1520 sq ft
2 Car Garage : 575 sq ft
General Contractor: 3C Construction: Steve Lee
The client, a sculpture artist, and his wife came to J.P.A. only wanting a studio next to their home. During the design process it grew to having a living space above the studio, which grew to having a small house attached to the studio forming a compound. At this point it became clear to the client; the project was outgrowing the neighborhood. After re-evaluating the project, the live / work compound is currently sited in a natural protected nest with post card views of Mount Sopris & the Roaring Fork Valley. The courtyard compound consist of the central south facing piece being the studio flanked by a simple 2500 sq ft 2 bedroom, 2 story house one the west side, and a multi purpose guest wing /studio on the east side. The evolution of this compound came to include the desire to have the building blend into the surrounding landscape, and at the same time become the backdrop to create and display his sculpture.
“Jess has been our architect on several projects over the past ten years. He is easy to work with, and his designs are interesting and thoughtful. He always carefully listens to our ideas and is able to create a plan that meets our needs both as individuals and as a family. We highly recommend Jess Pedersen Architecture”.
- Client
“As a general contractor, I can highly recommend Jess. His designs are very pleasing with a lot of thought put in to how they are lived in. He is a real team player, adding greatly to collaborative efforts and making the process smoother for all involved. Further, he gets information out on or ahead of schedule. Really been a pleasure working with Jess and hope to do more together in the future!”
Steve Lee - 3C Construction
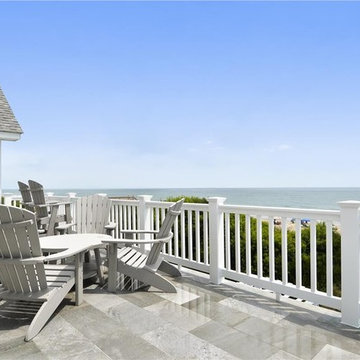
Example of a mid-sized beach style backyard deck design in Other with no cover
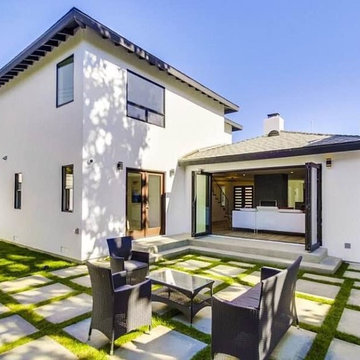
Beautiful project featuring our Panoramic Patio Door System. Panoramic Doors really maximize natural light and transform your home! Photo credits: Studio Jhoiey Inc.
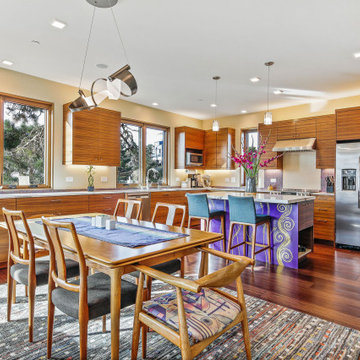
Dining room and kitchen with Klimt inspired mural at island
Eat-in kitchen - contemporary u-shaped medium tone wood floor and brown floor eat-in kitchen idea in San Francisco with an undermount sink, medium tone wood cabinets, beige backsplash, stainless steel appliances, an island, gray countertops and flat-panel cabinets
Eat-in kitchen - contemporary u-shaped medium tone wood floor and brown floor eat-in kitchen idea in San Francisco with an undermount sink, medium tone wood cabinets, beige backsplash, stainless steel appliances, an island, gray countertops and flat-panel cabinets
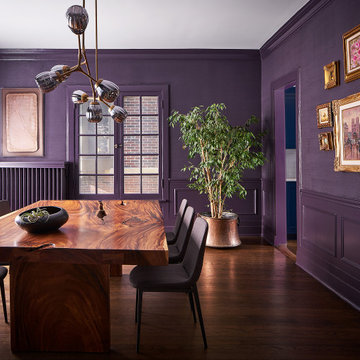
Enclosed dining room - contemporary enclosed dining room idea in Chicago with purple walls
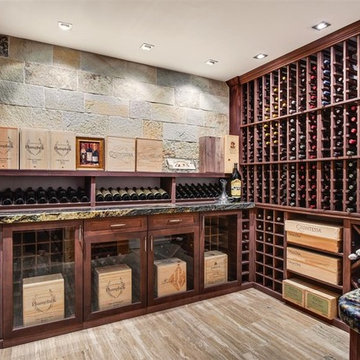
Inspiration for a contemporary beige floor wine cellar remodel in San Diego with storage racks
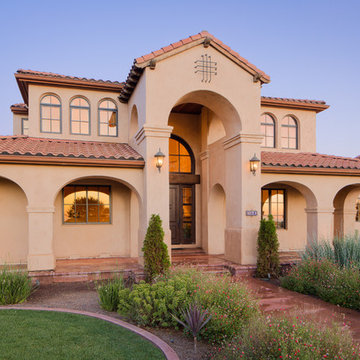
Tyler Chartier Photography http://tylerchartier.com
Example of a huge tuscan beige two-story stucco house exterior design in San Francisco with a hip roof and a tile roof
Example of a huge tuscan beige two-story stucco house exterior design in San Francisco with a hip roof and a tile roof
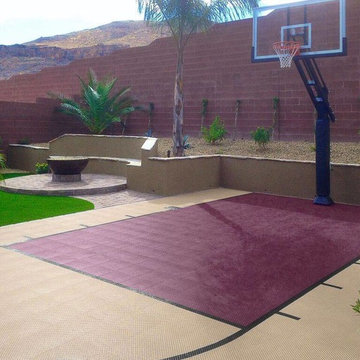
California - Great Looking SnapSports® Backyard Basketball Court.
This Southern California family now has new custom Backyard Basketball Court to enjoy year round sports fun with family and friends.
This backyard game court is by #SnapSports , the world's top rated outdoor courts

Ground Morning Glory (Convolvulus sabatius)
Design ideas for a mid-sized mediterranean drought-tolerant and full sun front yard mulch landscaping in San Diego for spring.
Design ideas for a mid-sized mediterranean drought-tolerant and full sun front yard mulch landscaping in San Diego for spring.
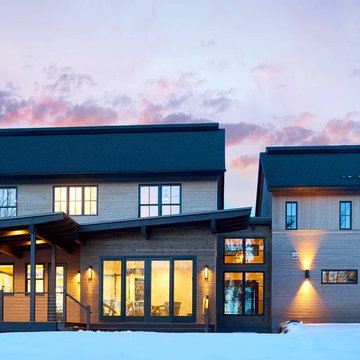
David Patterson Photography
Example of a trendy brown two-story exterior home design in Denver with a shingle roof
Example of a trendy brown two-story exterior home design in Denver with a shingle roof
Purple Home Design Ideas
8

























