Purple Kitchen Ideas
Refine by:
Budget
Sort by:Popular Today
1 - 20 of 282 photos
Item 1 of 3

This open kitchen, making the best use of space, features a wet bar combo coffee nook with a wine cooler and a Miele Built In Coffee machine. Nice!
Mid-sized transitional light wood floor eat-in kitchen photo in Charleston with a farmhouse sink, shaker cabinets, gray cabinets, granite countertops, white backsplash, wood backsplash, stainless steel appliances, an island and white countertops
Mid-sized transitional light wood floor eat-in kitchen photo in Charleston with a farmhouse sink, shaker cabinets, gray cabinets, granite countertops, white backsplash, wood backsplash, stainless steel appliances, an island and white countertops

Inspiration for a transitional l-shaped porcelain tile and black floor kitchen pantry remodel in St Louis with white cabinets, soapstone countertops, open cabinets, gray backsplash and black countertops
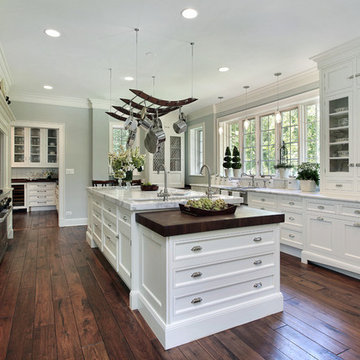
Mid-sized elegant u-shaped medium tone wood floor enclosed kitchen photo in Other with a farmhouse sink, shaker cabinets, white cabinets, quartz countertops, stainless steel appliances and an island
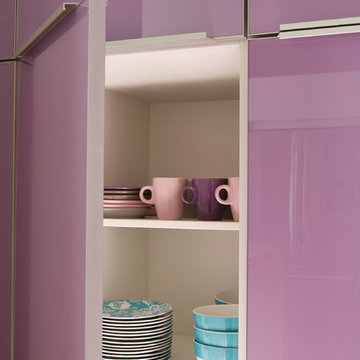
Mid-sized trendy l-shaped ceramic tile open concept kitchen photo in Houston with a double-bowl sink, flat-panel cabinets, medium tone wood cabinets, solid surface countertops, stainless steel appliances and an island
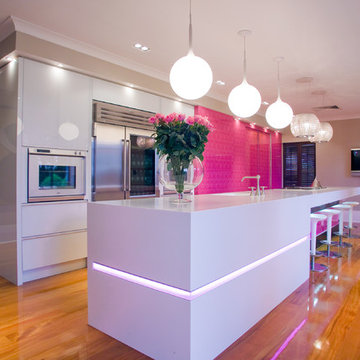
Mal Corboy Cabinet
Enclosed kitchen - mid-sized modern single-wall light wood floor and beige floor enclosed kitchen idea in Los Angeles with an integrated sink, flat-panel cabinets, white cabinets, solid surface countertops, stainless steel appliances and an island
Enclosed kitchen - mid-sized modern single-wall light wood floor and beige floor enclosed kitchen idea in Los Angeles with an integrated sink, flat-panel cabinets, white cabinets, solid surface countertops, stainless steel appliances and an island

Tucked away behind a cabinet panel is this pullout pantry unit. Photography by Chrissy Racho.
Example of a large eclectic l-shaped light wood floor eat-in kitchen design in Bridgeport with an undermount sink, recessed-panel cabinets, white cabinets, quartzite countertops, gray backsplash, stone tile backsplash, stainless steel appliances and an island
Example of a large eclectic l-shaped light wood floor eat-in kitchen design in Bridgeport with an undermount sink, recessed-panel cabinets, white cabinets, quartzite countertops, gray backsplash, stone tile backsplash, stainless steel appliances and an island
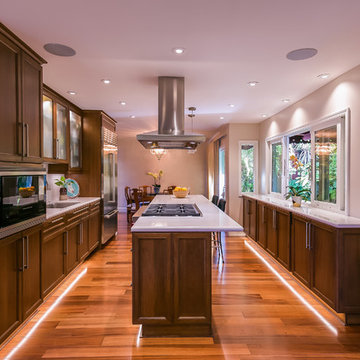
Mark Gebhardt Photography
Eat-in kitchen - large contemporary galley brown floor and medium tone wood floor eat-in kitchen idea in San Francisco with an undermount sink, recessed-panel cabinets, dark wood cabinets, quartz countertops, white backsplash, stone slab backsplash, stainless steel appliances, an island and white countertops
Eat-in kitchen - large contemporary galley brown floor and medium tone wood floor eat-in kitchen idea in San Francisco with an undermount sink, recessed-panel cabinets, dark wood cabinets, quartz countertops, white backsplash, stone slab backsplash, stainless steel appliances, an island and white countertops
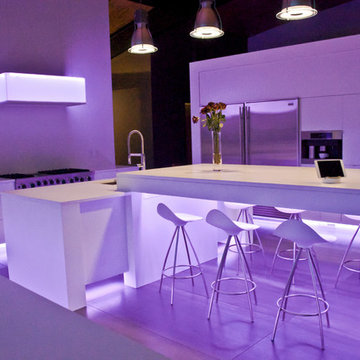
Johanna Commons
Eat-in kitchen - large contemporary eat-in kitchen idea in Kansas City with flat-panel cabinets, white cabinets, quartz countertops, white backsplash, stainless steel appliances and two islands
Eat-in kitchen - large contemporary eat-in kitchen idea in Kansas City with flat-panel cabinets, white cabinets, quartz countertops, white backsplash, stainless steel appliances and two islands
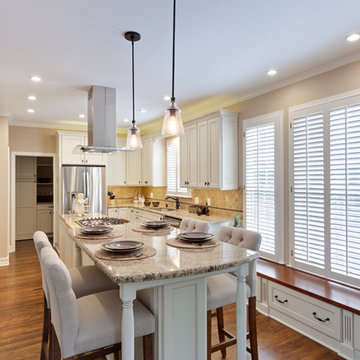
Transitional Kitchen
Sacha Griffin
Inspiration for a mid-sized timeless galley medium tone wood floor and brown floor eat-in kitchen remodel in Atlanta with an undermount sink, recessed-panel cabinets, white cabinets, granite countertops, beige backsplash, stone tile backsplash, stainless steel appliances, an island and beige countertops
Inspiration for a mid-sized timeless galley medium tone wood floor and brown floor eat-in kitchen remodel in Atlanta with an undermount sink, recessed-panel cabinets, white cabinets, granite countertops, beige backsplash, stone tile backsplash, stainless steel appliances, an island and beige countertops
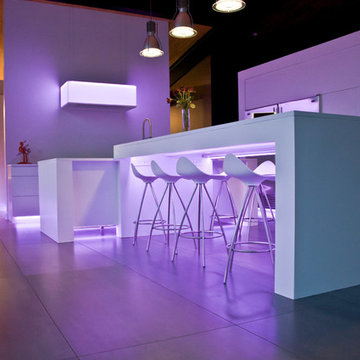
Johanna Commons
Example of a large trendy porcelain tile eat-in kitchen design in Kansas City with flat-panel cabinets, white cabinets, quartz countertops, stainless steel appliances and two islands
Example of a large trendy porcelain tile eat-in kitchen design in Kansas City with flat-panel cabinets, white cabinets, quartz countertops, stainless steel appliances and two islands

Project by Wiles Design Group. Their Cedar Rapids-based design studio serves the entire Midwest, including Iowa City, Dubuque, Davenport, and Waterloo, as well as North Missouri and St. Louis.
For more about Wiles Design Group, see here: https://wilesdesigngroup.com/
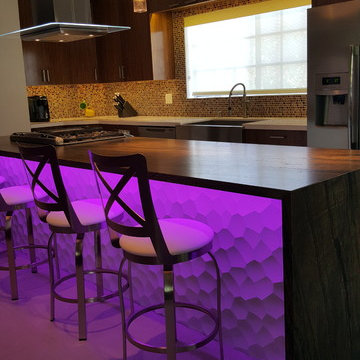
Core Design Services
Example of a large trendy galley porcelain tile eat-in kitchen design in Los Angeles with a farmhouse sink, flat-panel cabinets, medium tone wood cabinets, granite countertops, orange backsplash, mosaic tile backsplash, stainless steel appliances and an island
Example of a large trendy galley porcelain tile eat-in kitchen design in Los Angeles with a farmhouse sink, flat-panel cabinets, medium tone wood cabinets, granite countertops, orange backsplash, mosaic tile backsplash, stainless steel appliances and an island
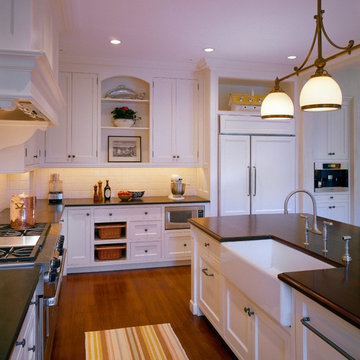
Brian Vanden Brink Photographerr
Inspiration for a large cottage u-shaped medium tone wood floor and brown floor open concept kitchen remodel in Boston with recessed-panel cabinets, white cabinets, granite countertops, an island, a farmhouse sink, red backsplash, ceramic backsplash and stainless steel appliances
Inspiration for a large cottage u-shaped medium tone wood floor and brown floor open concept kitchen remodel in Boston with recessed-panel cabinets, white cabinets, granite countertops, an island, a farmhouse sink, red backsplash, ceramic backsplash and stainless steel appliances
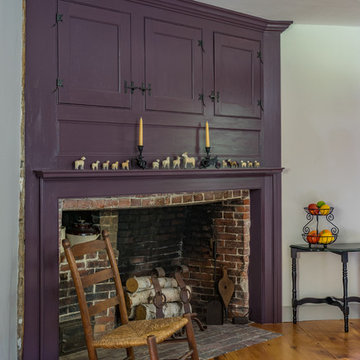
Eric Roth Photography
Inspiration for a large cottage l-shaped medium tone wood floor eat-in kitchen remodel in Boston with recessed-panel cabinets, purple cabinets and an island
Inspiration for a large cottage l-shaped medium tone wood floor eat-in kitchen remodel in Boston with recessed-panel cabinets, purple cabinets and an island
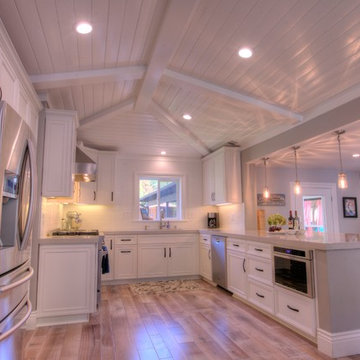
Open concept kitchen - mid-sized farmhouse u-shaped medium tone wood floor and gray floor open concept kitchen idea in Sacramento with a single-bowl sink, flat-panel cabinets, white cabinets, quartz countertops, white backsplash, ceramic backsplash, stainless steel appliances, a peninsula and gray countertops
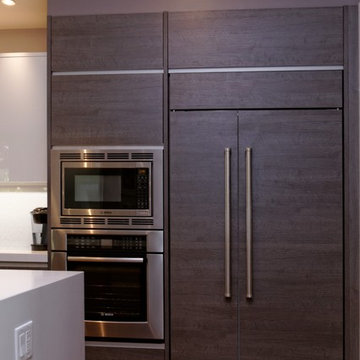
Flush Inset Sub-Zero Fridge.
Eat-in kitchen - modern galley eat-in kitchen idea in San Francisco with an undermount sink, flat-panel cabinets, gray cabinets, quartz countertops, white backsplash, porcelain backsplash and stainless steel appliances
Eat-in kitchen - modern galley eat-in kitchen idea in San Francisco with an undermount sink, flat-panel cabinets, gray cabinets, quartz countertops, white backsplash, porcelain backsplash and stainless steel appliances

Open concept kitchen - large transitional u-shaped dark wood floor, brown floor and tray ceiling open concept kitchen idea in DC Metro with a single-bowl sink, beaded inset cabinets, white cabinets, quartz countertops, white backsplash, ceramic backsplash, stainless steel appliances, an island and white countertops
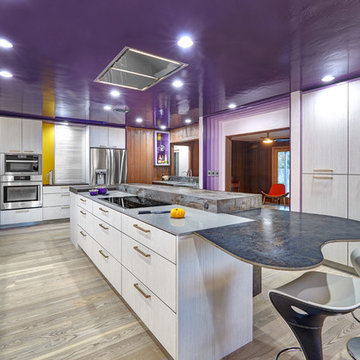
What used to be a cramped and dark space with mustard linoleum floors and 360 degrees of wood paneling, has become a sleek and modern reflection of a home owner’s courage and passion for living the dream. Flat panel cabinet doors and a kidney shaped island table give an appreciative nod towards mid-century aesthetics. Intentional design choices and current technology such as the recessed range hood and The Galley workstation assures the new space will function to the highest degree. Storage is plentiful between all of the large drawers and deep cabinets, the metal tambour cabinet houses all of the smaller appliances. The multi-tiered island showcases a variety of colors and textures working in perfect harmony. The higher side faces the doorway to the kitchen and acts as a bit of visual separation between it and the Entry. Dekton counters are the perfect maintenance free surface.
A fitting and affectionate tribute to a brilliant musician.
Photo credit: Fred Donham of PhotographerLink
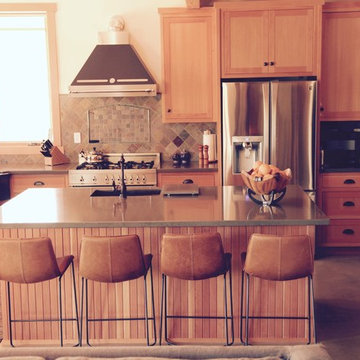
Trisha Conley
Example of a mid-sized mountain style l-shaped concrete floor and gray floor enclosed kitchen design in Los Angeles with a farmhouse sink, beaded inset cabinets, light wood cabinets, zinc countertops, brown backsplash, stone tile backsplash, stainless steel appliances and an island
Example of a mid-sized mountain style l-shaped concrete floor and gray floor enclosed kitchen design in Los Angeles with a farmhouse sink, beaded inset cabinets, light wood cabinets, zinc countertops, brown backsplash, stone tile backsplash, stainless steel appliances and an island
Purple Kitchen Ideas
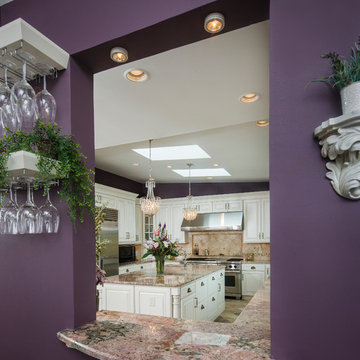
Rich, purple accents, detailed white cabinets, and marble counter tops are what makes the DeBenedetto Kitchen both traditional and elegant. While still using updated, stainless steel appliances, this kitchen remodel uses designs from past eras to create a unique, inviting atmosphere. Open up your kitchen layout with large windows to allow for more natural light, courtesy of New Outlooks Construction.
1





