Purple Kitchen with a Farmhouse Sink Ideas
Refine by:
Budget
Sort by:Popular Today
1 - 20 of 120 photos
Item 1 of 3

Container House interior
Inspiration for a small scandinavian l-shaped concrete floor and beige floor eat-in kitchen remodel in Seattle with a farmhouse sink, flat-panel cabinets, light wood cabinets, wood countertops, an island and beige countertops
Inspiration for a small scandinavian l-shaped concrete floor and beige floor eat-in kitchen remodel in Seattle with a farmhouse sink, flat-panel cabinets, light wood cabinets, wood countertops, an island and beige countertops

This open kitchen, making the best use of space, features a wet bar combo coffee nook with a wine cooler and a Miele Built In Coffee machine. Nice!
Mid-sized transitional light wood floor eat-in kitchen photo in Charleston with a farmhouse sink, shaker cabinets, gray cabinets, granite countertops, white backsplash, wood backsplash, stainless steel appliances, an island and white countertops
Mid-sized transitional light wood floor eat-in kitchen photo in Charleston with a farmhouse sink, shaker cabinets, gray cabinets, granite countertops, white backsplash, wood backsplash, stainless steel appliances, an island and white countertops

photo credit: Haris Kenjar
Urban Electric lighting.
Rejuvenation hardware.
Viking range.
honed caesarstone countertops
6x6 irregular edge ceramic tile
vintage Moroccan rug
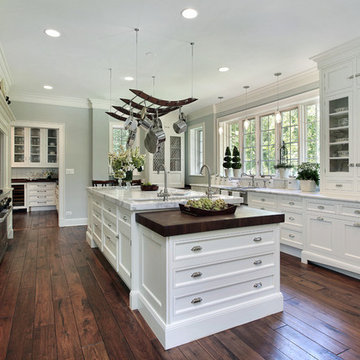
Mid-sized elegant u-shaped medium tone wood floor enclosed kitchen photo in Other with a farmhouse sink, shaker cabinets, white cabinets, quartz countertops, stainless steel appliances and an island
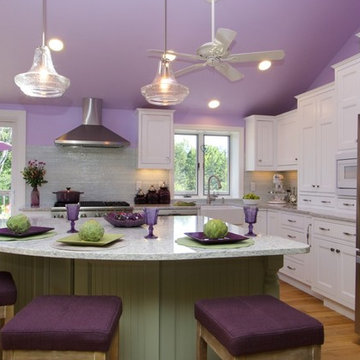
Eat-in kitchen - mid-sized country l-shaped light wood floor eat-in kitchen idea in Orange County with a farmhouse sink, shaker cabinets, white cabinets, granite countertops, green backsplash, glass tile backsplash, stainless steel appliances and a peninsula
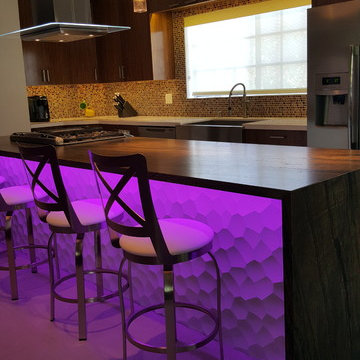
Core Design Services
Example of a large trendy galley porcelain tile eat-in kitchen design in Los Angeles with a farmhouse sink, flat-panel cabinets, medium tone wood cabinets, granite countertops, orange backsplash, mosaic tile backsplash, stainless steel appliances and an island
Example of a large trendy galley porcelain tile eat-in kitchen design in Los Angeles with a farmhouse sink, flat-panel cabinets, medium tone wood cabinets, granite countertops, orange backsplash, mosaic tile backsplash, stainless steel appliances and an island
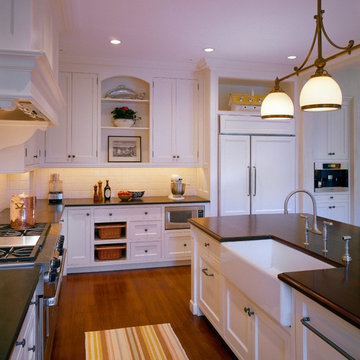
Brian Vanden Brink Photographerr
Inspiration for a large cottage u-shaped medium tone wood floor and brown floor open concept kitchen remodel in Boston with recessed-panel cabinets, white cabinets, granite countertops, an island, a farmhouse sink, red backsplash, ceramic backsplash and stainless steel appliances
Inspiration for a large cottage u-shaped medium tone wood floor and brown floor open concept kitchen remodel in Boston with recessed-panel cabinets, white cabinets, granite countertops, an island, a farmhouse sink, red backsplash, ceramic backsplash and stainless steel appliances
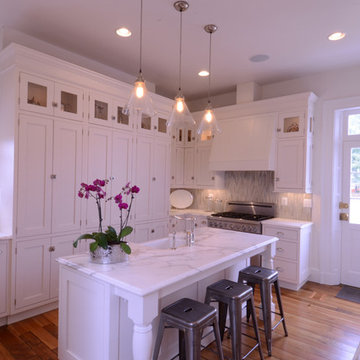
Large elegant u-shaped medium tone wood floor and brown floor eat-in kitchen photo in Baltimore with a farmhouse sink, shaker cabinets, white cabinets, marble countertops, gray backsplash, stone tile backsplash, paneled appliances and an island
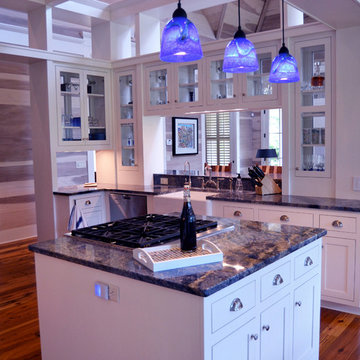
Example of a large transitional galley medium tone wood floor open concept kitchen design in Atlanta with a farmhouse sink, recessed-panel cabinets, white cabinets, granite countertops, stainless steel appliances, an island and blue countertops
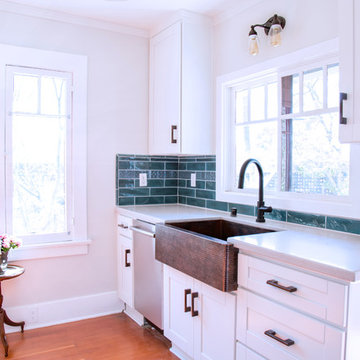
A kitchen update of a historical house in Monrovia was a true delight.
Preservation of the existing flooring, moldings and windows was the key to allowing this new and fresh kitchen to keep its old world feel.
All the accessories such as the light fixtures, pulls and sink are made out of copper with a nice rough finish to it.
the counter tops are Quartz stone for durability and the cabinets are the classical white shaker with groves in it.
the key to tie it all together was the backsplash, see the complexity of the combination of the different pieces:
the 3x12 main tile
the 3x12 decorative pieces running all around
the pencil liner to border the backsplash all around.
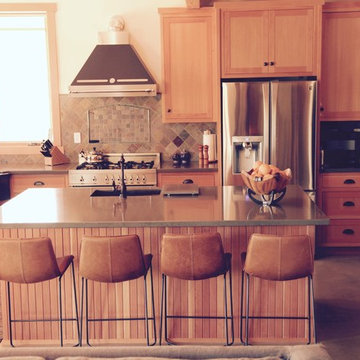
Trisha Conley
Example of a mid-sized mountain style l-shaped concrete floor and gray floor enclosed kitchen design in Los Angeles with a farmhouse sink, beaded inset cabinets, light wood cabinets, zinc countertops, brown backsplash, stone tile backsplash, stainless steel appliances and an island
Example of a mid-sized mountain style l-shaped concrete floor and gray floor enclosed kitchen design in Los Angeles with a farmhouse sink, beaded inset cabinets, light wood cabinets, zinc countertops, brown backsplash, stone tile backsplash, stainless steel appliances and an island
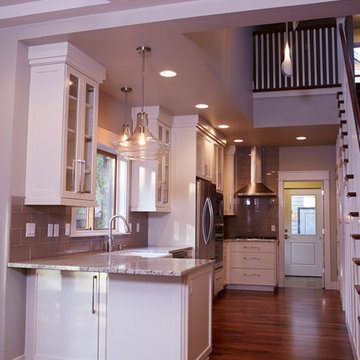
Cindy Sherman
Mid-sized arts and crafts galley medium tone wood floor eat-in kitchen photo in Boise with a farmhouse sink, recessed-panel cabinets, white cabinets, granite countertops, brown backsplash, ceramic backsplash, stainless steel appliances and a peninsula
Mid-sized arts and crafts galley medium tone wood floor eat-in kitchen photo in Boise with a farmhouse sink, recessed-panel cabinets, white cabinets, granite countertops, brown backsplash, ceramic backsplash, stainless steel appliances and a peninsula
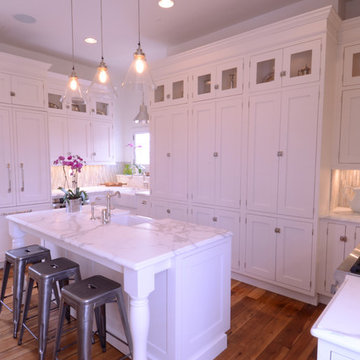
Mid-sized elegant u-shaped dark wood floor and brown floor eat-in kitchen photo in Baltimore with a farmhouse sink, shaker cabinets, white cabinets, soapstone countertops, multicolored backsplash, matchstick tile backsplash, stainless steel appliances and an island
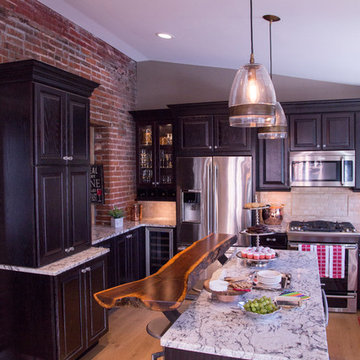
A brick wall, original to this 100 plus year-old house, forms the backdrop for this kitchen packed with unique design features. Espresso stained wood cabinetry has contrasting tops of Giallo Argento granite and a stunning upper island top of live edged walnut wood. The pass-through bar has a special holder for chilling a bottle of wine. New wood floors of 6 inch wide white oak planks warm up the stainless appliances and stainless farm sink. The shiny glass island pendant lighting and crystal accented hardware add a nice touch of sparkle to this charming space.

Example of a small transitional l-shaped dark wood floor and brown floor eat-in kitchen design in New York with a farmhouse sink, flat-panel cabinets, gray cabinets, quartz countertops, white backsplash, marble backsplash, stainless steel appliances, an island and white countertops
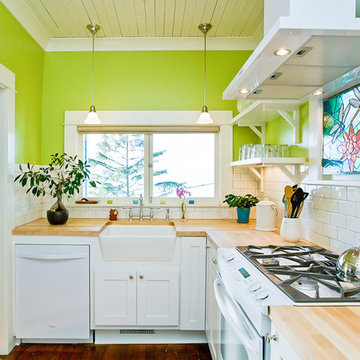
Example of a large l-shaped dark wood floor enclosed kitchen design in Seattle with a farmhouse sink, white cabinets, wood countertops, white backsplash, porcelain backsplash, white appliances, no island and shaker cabinets
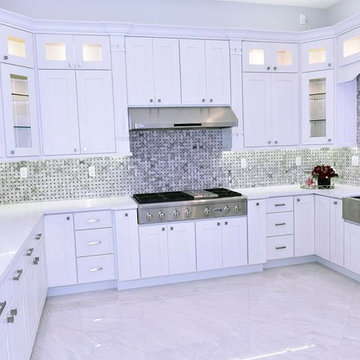
Open concept kitchen - large contemporary u-shaped marble floor and white floor open concept kitchen idea in Orange County with a farmhouse sink, shaker cabinets, white cabinets, quartzite countertops, metallic backsplash, mosaic tile backsplash, stainless steel appliances and a peninsula
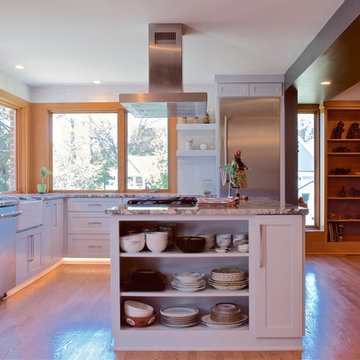
Inspiration for a mid-sized transitional l-shaped medium tone wood floor and brown floor open concept kitchen remodel in Other with shaker cabinets, white cabinets, granite countertops, white backsplash, stainless steel appliances, an island, gray countertops and a farmhouse sink
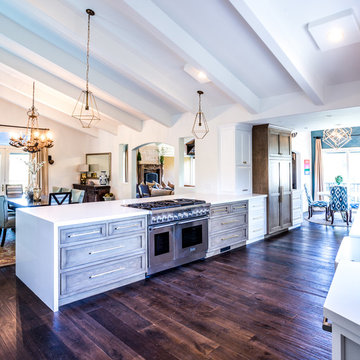
Example of a large transitional u-shaped medium tone wood floor and brown floor eat-in kitchen design in Los Angeles with a farmhouse sink, shaker cabinets, white cabinets, quartzite countertops, multicolored backsplash, ceramic backsplash, stainless steel appliances, a peninsula and white countertops
Purple Kitchen with a Farmhouse Sink Ideas
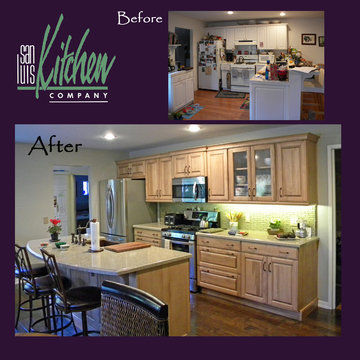
San Luis Kitchen took a cramped kitchen in a small beach house and opened it up by changing the layout. The one-time peninsula divided the large room into three small spaces -- the kitchen, a small seating area & a hallway/anteroom. Restructuring the kitchen to line the main wall and adding an island, we created a true "great room". The homeowner now has a more organized integrated space for their daily lives. Remodeled using Brookhaven cabinetry.
1





