Purple Kitchen with Gray Cabinets Ideas
Refine by:
Budget
Sort by:Popular Today
1 - 20 of 82 photos

This open kitchen, making the best use of space, features a wet bar combo coffee nook with a wine cooler and a Miele Built In Coffee machine. Nice!
Mid-sized transitional light wood floor eat-in kitchen photo in Charleston with a farmhouse sink, shaker cabinets, gray cabinets, granite countertops, white backsplash, wood backsplash, stainless steel appliances, an island and white countertops
Mid-sized transitional light wood floor eat-in kitchen photo in Charleston with a farmhouse sink, shaker cabinets, gray cabinets, granite countertops, white backsplash, wood backsplash, stainless steel appliances, an island and white countertops
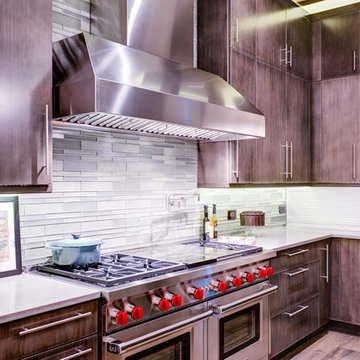
Photo by: Michael Donahue
Example of a large transitional u-shaped medium tone wood floor open concept kitchen design in Chicago with an undermount sink, flat-panel cabinets, gray cabinets, quartz countertops, green backsplash, glass tile backsplash, stainless steel appliances and an island
Example of a large transitional u-shaped medium tone wood floor open concept kitchen design in Chicago with an undermount sink, flat-panel cabinets, gray cabinets, quartz countertops, green backsplash, glass tile backsplash, stainless steel appliances and an island
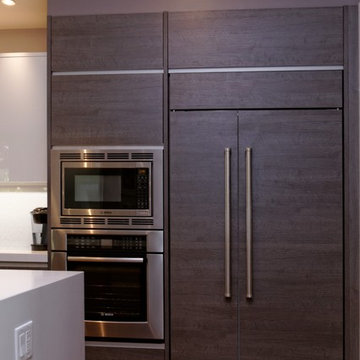
Flush Inset Sub-Zero Fridge.
Eat-in kitchen - modern galley eat-in kitchen idea in San Francisco with an undermount sink, flat-panel cabinets, gray cabinets, quartz countertops, white backsplash, porcelain backsplash and stainless steel appliances
Eat-in kitchen - modern galley eat-in kitchen idea in San Francisco with an undermount sink, flat-panel cabinets, gray cabinets, quartz countertops, white backsplash, porcelain backsplash and stainless steel appliances
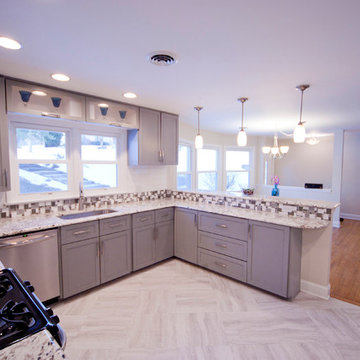
J. Marc Photography
Inspiration for a mid-sized contemporary u-shaped linoleum floor open concept kitchen remodel in Philadelphia with a single-bowl sink, shaker cabinets, gray cabinets, granite countertops, white backsplash, ceramic backsplash, stainless steel appliances and a peninsula
Inspiration for a mid-sized contemporary u-shaped linoleum floor open concept kitchen remodel in Philadelphia with a single-bowl sink, shaker cabinets, gray cabinets, granite countertops, white backsplash, ceramic backsplash, stainless steel appliances and a peninsula

Example of a small transitional l-shaped dark wood floor and brown floor eat-in kitchen design in New York with a farmhouse sink, flat-panel cabinets, gray cabinets, quartz countertops, white backsplash, marble backsplash, stainless steel appliances, an island and white countertops
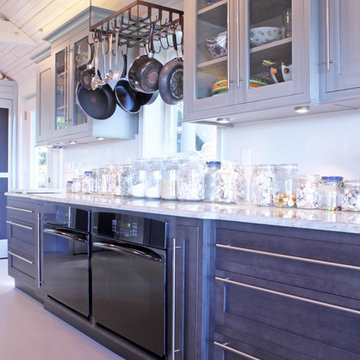
We designed the upper cabinetry to fit around the homeowners’ existing pot rack and the base cabinetry to accommodate two built-in ovens.
The sleek, silver bar pulls complement the grey and charcoal tones of the kitchen and the pale granite counter tops. Displayed seashells accentuate the space’s beach style.
-Allison Caves, CKD
Caves Kitchens
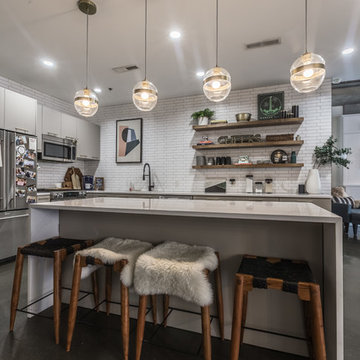
This Kansas City condo owner initially wanted to remodel a laundry room. The project grew into several other updates including a brand new entertainment center, shelving, kitchen tile, counter top and laundry room cabinets.
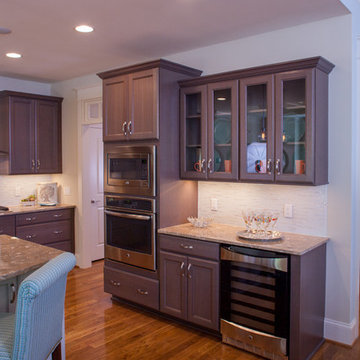
Harry Taylor Photography
Open concept kitchen - transitional medium tone wood floor open concept kitchen idea in Other with a single-bowl sink, shaker cabinets, gray cabinets, limestone countertops, blue backsplash, glass sheet backsplash, stainless steel appliances and an island
Open concept kitchen - transitional medium tone wood floor open concept kitchen idea in Other with a single-bowl sink, shaker cabinets, gray cabinets, limestone countertops, blue backsplash, glass sheet backsplash, stainless steel appliances and an island
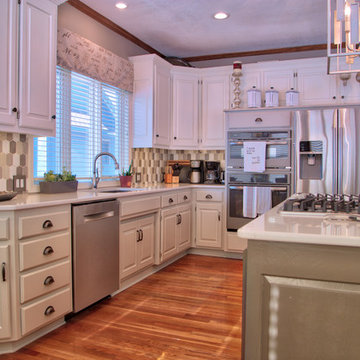
Elegant kitchen photo in Kansas City with an undermount sink, gray cabinets, quartz countertops, mosaic tile backsplash and stainless steel appliances
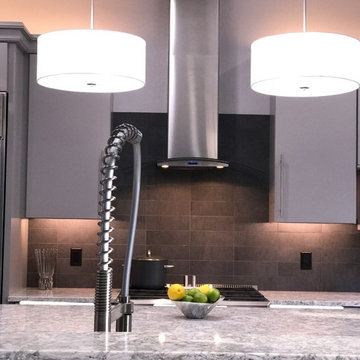
Anna Ciboro
Eat-in kitchen - mid-sized transitional l-shaped porcelain tile and gray floor eat-in kitchen idea in Other with a farmhouse sink, flat-panel cabinets, gray cabinets, quartz countertops, gray backsplash, porcelain backsplash, stainless steel appliances and an island
Eat-in kitchen - mid-sized transitional l-shaped porcelain tile and gray floor eat-in kitchen idea in Other with a farmhouse sink, flat-panel cabinets, gray cabinets, quartz countertops, gray backsplash, porcelain backsplash, stainless steel appliances and an island
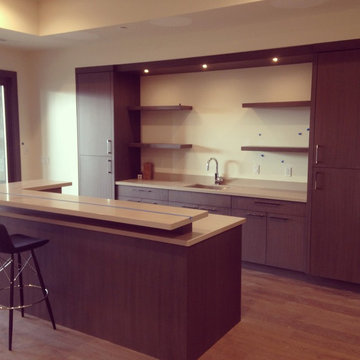
The raised bar is unique in that it is attached to the main countertop. Adds a 'wow' factor.
Example of a mid-sized trendy l-shaped medium tone wood floor eat-in kitchen design in Salt Lake City with an undermount sink, flat-panel cabinets, gray cabinets, quartz countertops, white backsplash, stone slab backsplash, stainless steel appliances and an island
Example of a mid-sized trendy l-shaped medium tone wood floor eat-in kitchen design in Salt Lake City with an undermount sink, flat-panel cabinets, gray cabinets, quartz countertops, white backsplash, stone slab backsplash, stainless steel appliances and an island
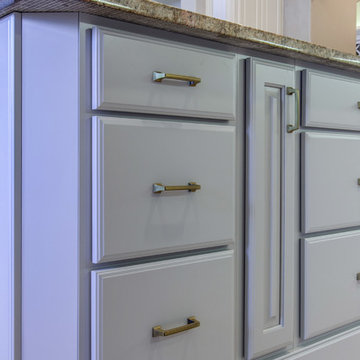
One of the biggest investments you can make in your home is in your kitchen. Now with the Revive model, you don’t have to break the bank to get an updated kitchen with new finishes and a whole new look! This powder blue kitchen we are sharing today is a classic example of such a space! The kitchen had a great layout, the cabinets had good bones, and all it needed were some simple updates. To learn more about what we did, continue reading below!
Cabinets
As previously mentioned, the kitchen cabinetry already had great bones. So, in this case, we were able to refinish them to a painted cream on the perimeter. As for the island, we created a new design where new cabinetry was installed. New cabinets are from WWWoods Shiloh, with a raised panel door style, and a custom painted finish for these powder blue cabinets.
Countertops
The existing kitchen countertops were able to remain because they were already in great condition. Plus, it matched the new finishes perfectly. This is a classic case of “don’t fix it if it ain’t broke”!
Backsplash
For the backsplash, we kept it simple with subway tile but played around with different sizes, colors, and patterns. The main backsplash tile is a Daltile Modern Dimensions, in a 4.5×8.5 size, in the color Elemental Tan, and installed in a brick-lay formation. The splash over the cooktop is a Daltile Rittenhouse Square, in a 3×6 size, in the color Arctic White, and installed in a herringbone pattern.
Fixtures and Finishes
The plumbing fixtures we planned to reuse from the start since they were in great condition. In addition, the oil-rubbed bronze finish went perfectly with the new finishes of the kitchen. We did, however, install new hardware because the original kitchen did not have any. So, from Amerock we selected Muholland pulls which were installed on all the doors and drawers.
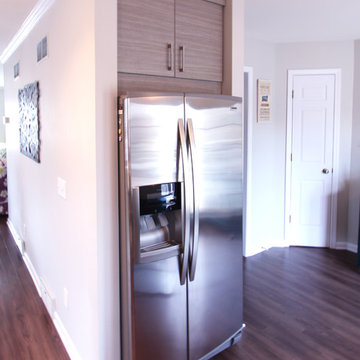
Gray laminate cabinets with a horizontal grain were used in this kitchen remodel. The refrigerator was built in under stairs and behind a powder room. The stainless steel french door style is classic and the cabinet above is 24" deep to maximize storage.

Kitchen - large rustic u-shaped light wood floor and exposed beam kitchen idea in Other with stainless steel appliances, an island, raised-panel cabinets, blue backsplash, gray countertops and gray cabinets
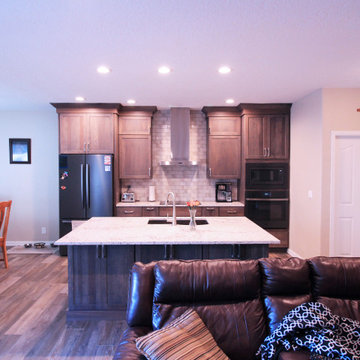
Inspiration for a small modern single-wall laminate floor and brown floor eat-in kitchen remodel in Boise with an undermount sink, shaker cabinets, gray cabinets, quartz countertops, gray backsplash, ceramic backsplash, black appliances, an island and multicolored countertops
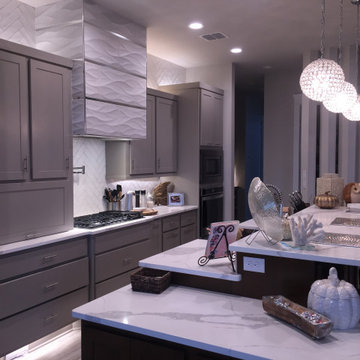
Custom designed island by homeowner with plenty of storage on front of bar under island with a custom vent hood covered in ceramic tile with a herringbone backsplash all the way up the wall
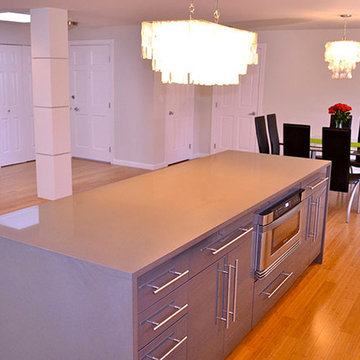
Mid-sized transitional l-shaped medium tone wood floor eat-in kitchen photo in Seattle with a double-bowl sink, flat-panel cabinets, gray cabinets, granite countertops, beige backsplash, glass tile backsplash, stainless steel appliances and an island
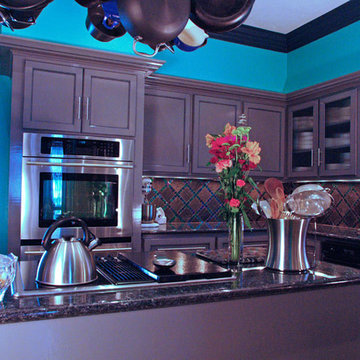
Kitchen island, cabinet veneers, painted gray, new cabinet doors and drawers, tile back splash, glass cabinet doors, stainless steel appliances
Example of a minimalist u-shaped eat-in kitchen design in Houston with an undermount sink, raised-panel cabinets, gray cabinets, granite countertops, multicolored backsplash and stainless steel appliances
Example of a minimalist u-shaped eat-in kitchen design in Houston with an undermount sink, raised-panel cabinets, gray cabinets, granite countertops, multicolored backsplash and stainless steel appliances
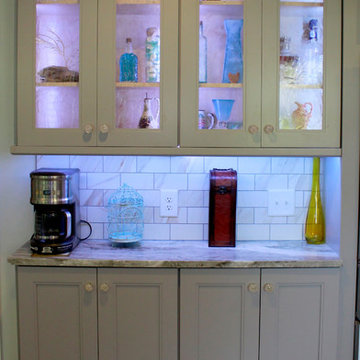
Inspiration for a mid-sized transitional u-shaped light wood floor and beige floor open concept kitchen remodel in Nashville with an undermount sink, recessed-panel cabinets, gray cabinets, marble countertops, white backsplash, marble backsplash, stainless steel appliances, a peninsula and white countertops
Purple Kitchen with Gray Cabinets Ideas

Example of a huge transitional l-shaped medium tone wood floor open concept kitchen design in Orange County with a drop-in sink, gray cabinets, marble countertops, white backsplash, paneled appliances and two islands
1

