Purple Kitchen with Marble Countertops Ideas
Refine by:
Budget
Sort by:Popular Today
1 - 20 of 70 photos
Item 1 of 3
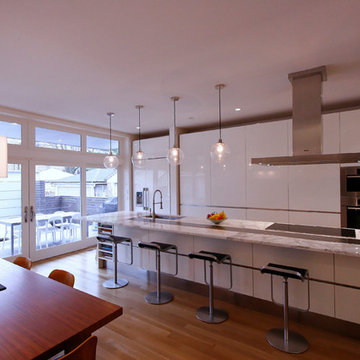
View of kitchen and full width sliding doors to the back deck.
Photos by Chris Nigro
Eat-in kitchen - mid-sized modern galley light wood floor eat-in kitchen idea in Chicago with an undermount sink, flat-panel cabinets, white cabinets, marble countertops and an island
Eat-in kitchen - mid-sized modern galley light wood floor eat-in kitchen idea in Chicago with an undermount sink, flat-panel cabinets, white cabinets, marble countertops and an island
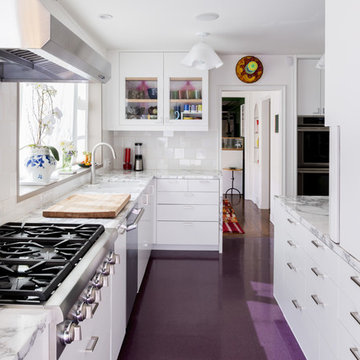
Nick Cope
Inspiration for a large transitional l-shaped purple floor kitchen remodel in Los Angeles with glass-front cabinets, white cabinets, marble countertops, stainless steel appliances and no island
Inspiration for a large transitional l-shaped purple floor kitchen remodel in Los Angeles with glass-front cabinets, white cabinets, marble countertops, stainless steel appliances and no island
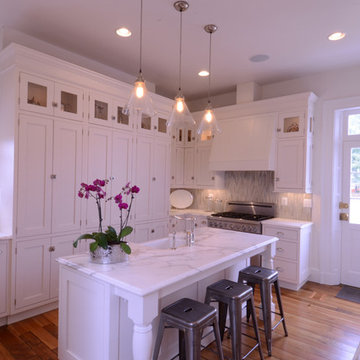
Large elegant u-shaped medium tone wood floor and brown floor eat-in kitchen photo in Baltimore with a farmhouse sink, shaker cabinets, white cabinets, marble countertops, gray backsplash, stone tile backsplash, paneled appliances and an island
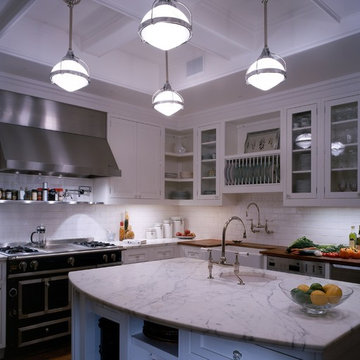
Sharon Risedorph Photography
Large transitional l-shaped medium tone wood floor enclosed kitchen photo in New York with an undermount sink, glass-front cabinets, white cabinets, marble countertops, white backsplash, subway tile backsplash, stainless steel appliances and an island
Large transitional l-shaped medium tone wood floor enclosed kitchen photo in New York with an undermount sink, glass-front cabinets, white cabinets, marble countertops, white backsplash, subway tile backsplash, stainless steel appliances and an island
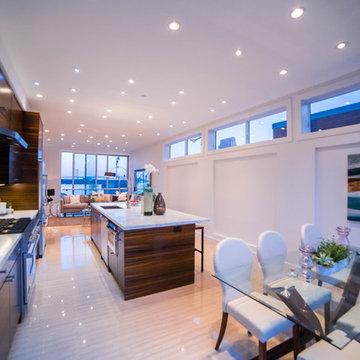
Huge trendy single-wall light wood floor eat-in kitchen photo in San Francisco with a drop-in sink, flat-panel cabinets, dark wood cabinets, marble countertops, white backsplash, stone slab backsplash, stainless steel appliances and an island
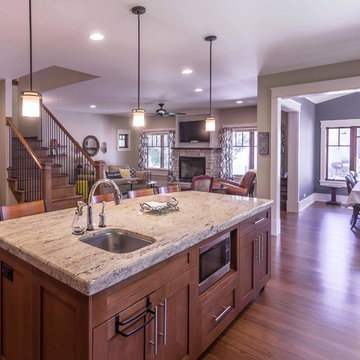
New Craftsman style home, approx 3200sf on 60' wide lot. Views from the street, highlighting front porch, large overhangs, Craftsman detailing. Photos by Robert McKendrick Photography.
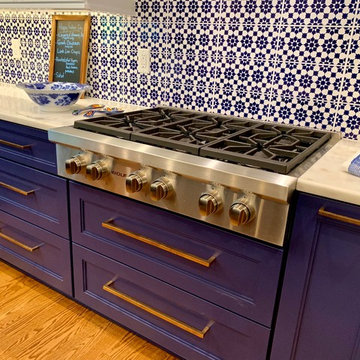
An eclectic kitchen that packs a punch, of color! This space is full of character and the tile proves it. The tile was the inspiration for the kitchen remodel. We worked within the existing space and made a bright and functional kitchen for the family to enjoy. Photos by Nadine Harris.
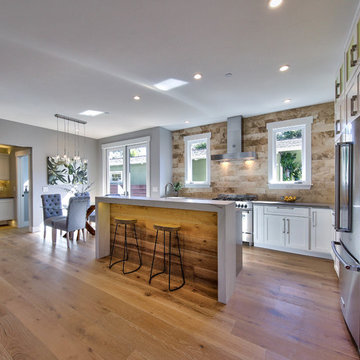
Inspiration for a large transitional l-shaped light wood floor and brown floor open concept kitchen remodel in Other with an undermount sink, shaker cabinets, white cabinets, marble countertops, brown backsplash, stainless steel appliances, an island, wood backsplash and gray countertops
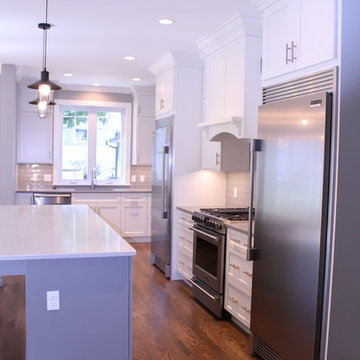
Enclosed kitchen - large transitional l-shaped dark wood floor and brown floor enclosed kitchen idea in St Louis with an undermount sink, shaker cabinets, white cabinets, marble countertops, gray backsplash, subway tile backsplash, stainless steel appliances and an island
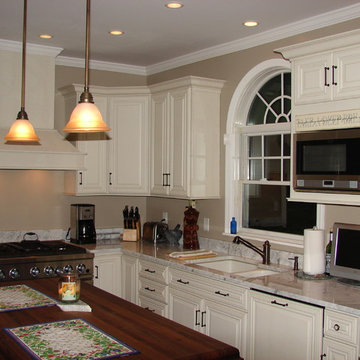
Example of a transitional l-shaped kitchen design in Baltimore with beaded inset cabinets, white cabinets, marble countertops, an island and beige countertops
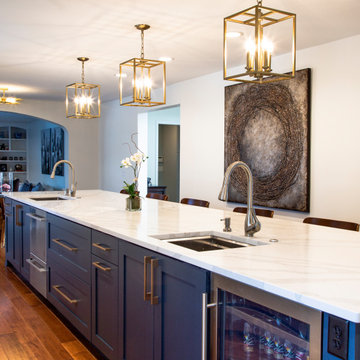
In this remodel we removed the wall between the existing kitchen and the dining room allowing for a much bigger kitchen space and a massive 17' long island! Top that off with custom cabinets and wonderful clients.. This was a great project.
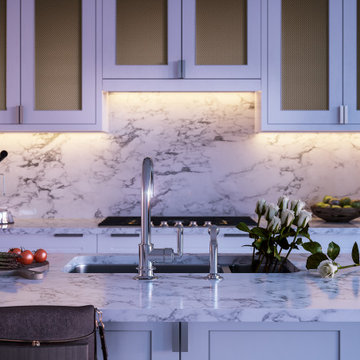
A new boutique condominium building with only 29 residences in one of the most charming residential enclaves in Manhattan: 40 East End Avenue. In this dynamic collaboration with Gerner Kronick & Valcarel Architects and Deborah Berke Partners, Lightstone Group transcends the condominium status quo with the curated creation of nuanced individual residences designed to be true homes.
The custom high-gloss lacquer painted Italian kitchen cabinetry, by Pedini, is complemented with hand-selected Italian Arabescato Cervaiole marble slabs. Upper cabinet doors feature a unique woven metal mesh panel and bevelled trim, adding a refined pattern to the kitchen composition. The state-of-the-art appliances by Gaggenau and the substantial kitchen island are as vital to cooking as they are to entertaining.
The master bathroom, featuring a 6 foot soaking tub, walk-in shower and private water closet, is clad in Arabescato Cervaiole marble in a high-honed finish, complemented by fluted mirrored glass panels, Pedini custom Italian vanity and Waterworks Henry fixtures in polished nickel.
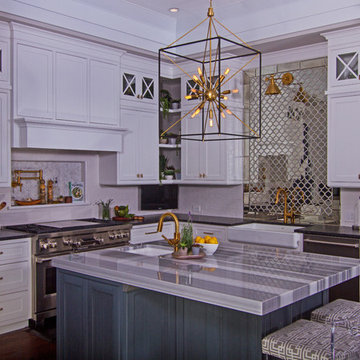
RUSS-D Photography
Inspiration for a mid-sized 1950s medium tone wood floor and brown floor open concept kitchen remodel in Tampa with a farmhouse sink, shaker cabinets, white cabinets, marble countertops, white backsplash, subway tile backsplash, stainless steel appliances, an island and multicolored countertops
Inspiration for a mid-sized 1950s medium tone wood floor and brown floor open concept kitchen remodel in Tampa with a farmhouse sink, shaker cabinets, white cabinets, marble countertops, white backsplash, subway tile backsplash, stainless steel appliances, an island and multicolored countertops
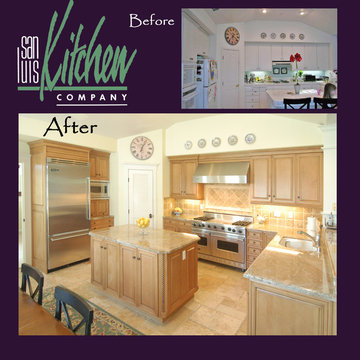
A modern traditional kitchen with trim that pays tribute to the "Old World" with it's heft and detail. A glazed finish contributes to the classic styling while the gentle colors and lack of heavy distressing give the kitchen an up-to-date elegance. Lots of storage, hefty appliances, and an open plan make this the ideal working kitchen.
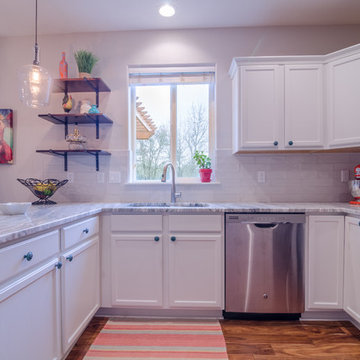
Mid-sized farmhouse l-shaped medium tone wood floor kitchen photo in Portland with a double-bowl sink, shaker cabinets, white cabinets, marble countertops, white backsplash, porcelain backsplash, stainless steel appliances and a peninsula
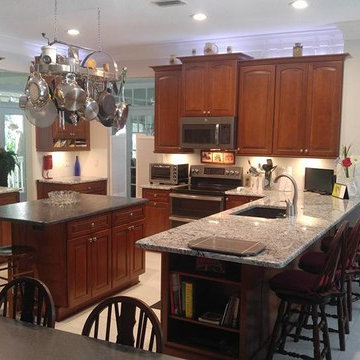
Elegant l-shaped white floor kitchen photo in Tampa with a single-bowl sink, raised-panel cabinets, brown cabinets, marble countertops, white backsplash, an island and multicolored countertops
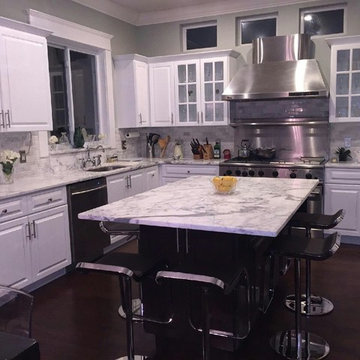
Alex Sarver
Example of a cottage dark wood floor kitchen design in Tampa with an undermount sink, white cabinets, marble countertops, white backsplash, subway tile backsplash and stainless steel appliances
Example of a cottage dark wood floor kitchen design in Tampa with an undermount sink, white cabinets, marble countertops, white backsplash, subway tile backsplash and stainless steel appliances
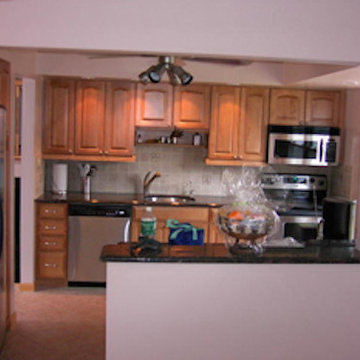
Example of a small classic galley ceramic tile enclosed kitchen design in New York with a drop-in sink, flat-panel cabinets, dark wood cabinets, marble countertops, beige backsplash, ceramic backsplash and white appliances
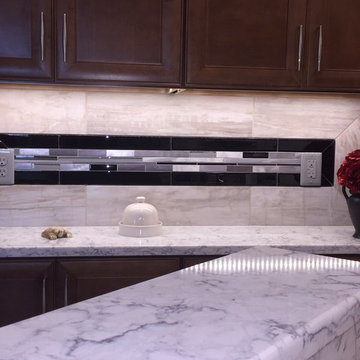
Enclosed kitchen - mid-sized transitional u-shaped ceramic tile enclosed kitchen idea in St Louis with dark wood cabinets, stainless steel appliances, an island, recessed-panel cabinets, marble countertops, multicolored backsplash and matchstick tile backsplash
Purple Kitchen with Marble Countertops Ideas
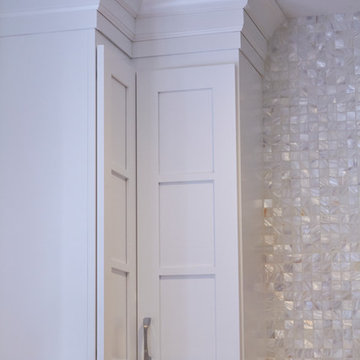
Transitional kitchen photo in New York with flat-panel cabinets, white cabinets, marble countertops, white backsplash, ceramic backsplash, stainless steel appliances and an island
1

