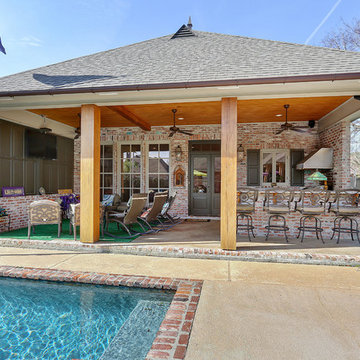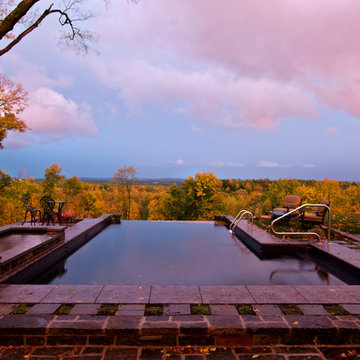Refine by:
Budget
Sort by:Popular Today
1 - 20 of 535 photos
Item 1 of 3

Landscape Architect: Howard Cohen
Photography by: Bob Narod, Photographer, LLC
Design ideas for a large traditional concrete paver landscaping in DC Metro.
Design ideas for a large traditional concrete paver landscaping in DC Metro.
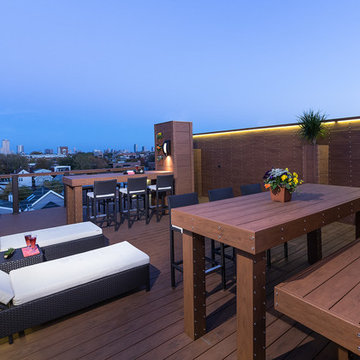
A beautiful outdoor living space designed on the roof of a home in the city of Chicago. Versatile for relaxing or entertaining, the homeowners can enjoy a breezy evening with friends or soaking up some daytime sun.
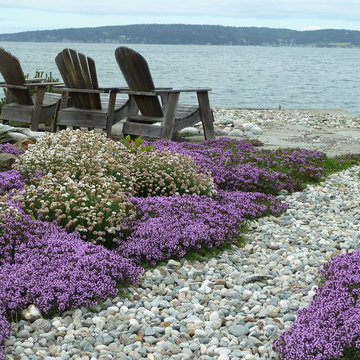
Next to the shore, a stone patio and fire pit create a restful place to look over the water. Located on the shores of Puget Sound in Washington State.
Photo by Scott Lankford
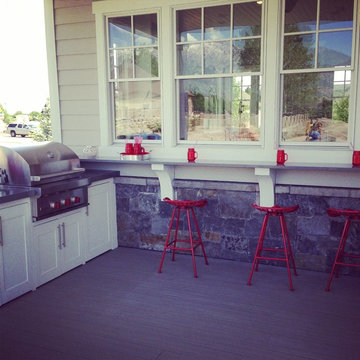
Large trex deck off of the kitchen and dining room has a large covered BBQ area and raised counter top seating. Built in cabinets with two mini fridges. Large dining area and sitting areas.
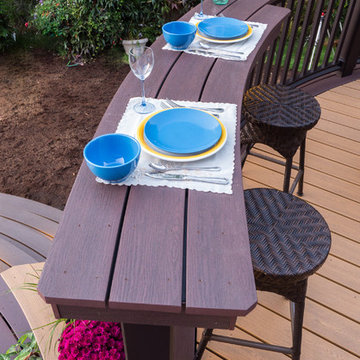
Deck container garden - mid-sized contemporary backyard deck container garden idea in Seattle with a pergola
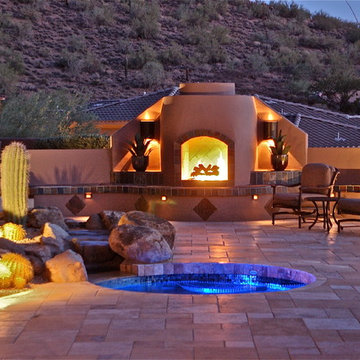
Inspiration for a large southwestern backyard concrete paver patio remodel in Phoenix with a fire pit and no cover
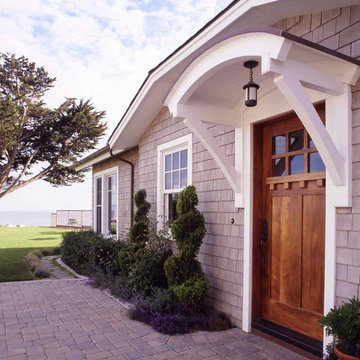
Tom Story | This family beach house and guest cottage sits perched above the Santa Cruz Yacht Harbor. A portion of the main house originally housed 1930’s era changing rooms for a Beach Club which included distinguished visitors such as Will Rogers. An apt connection for the new owners also have Oklahoma ties. The structures were limited to one story due to historic easements, therefore both buildings have fully developed basements featuring large windows and French doors to access European style exterior terraces and stairs up to grade. The main house features 5 bedrooms and 5 baths. Custom cabinetry throughout in built-in furniture style. A large design team helped to bring this exciting project to fruition. The house includes Passive Solar heated design, Solar Electric and Solar Hot Water systems. 4,500sf/420m House + 1300 sf Cottage - 6bdrm
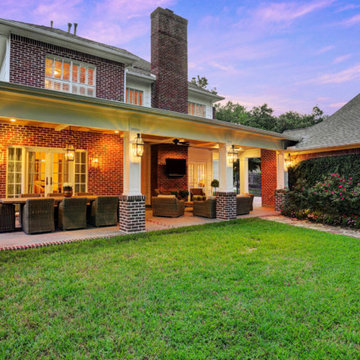
American traditional Spring Valley home looking to add an outdoor living room designed and built to look original to the home building on the existing trim detail and infusing some fresh finish options.
Project highlights include: split brick with decorative craftsman columns, wet stamped concrete and coffered ceiling with oversized beams and T&G recessed ceiling. 2 French doors were added for access to the new living space.
We also included a wireless TV/Sound package and a complete pressure wash and repaint of home.
Photo Credit: TK Images
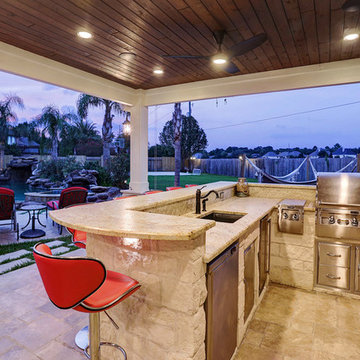
This modern freestanding pool house is a little over 500 square feet. We created this space to allow for entertaining outdoors and relaxing by the pool, as well as giving this homeowner a great backyard view. There is plenty of room for the kitchen and hang out area.
We poured a concrete base that we then covered with light walnut travertine. We also added travertine pavers to transition from the pool to the new space.
The structure includes smooth stucco finish on the walls, stone based columns and an outdoor shower. The space couldn’t be complete without the 2 TVs with built-in overhead speakers.
The kitchen area includes an 18 foot counter area with leathered colonial cream granite and stone that matches the columns.
There is a FireMagic Diamond 660i 30 inch grill, fridge, side burner and a sink with hot water. There is plenty of storage and a great pull-out trash drawer. The raised bar top area gives plenty of seating for that snack after swimming.
The bathroom is a clean and bright area with a walk-in shower that has frameless glass doors. The vanity is custom built with the same granite as the kitchen area. The floor and wall tile is from Floor and Décor. The door is a Pella door. And, for those extremely hot summer days, it is a great place to go because it is air conditioned!
To complete the space, the customer chose Haiku fans from Big Ass Fans – clean lines, 7 speeds, and so very super quiet you can’t even really hear them running. The homeowner hung some shades to pull down at that certain time of day when you need a little extra shade!
Photo Credit: TK Images
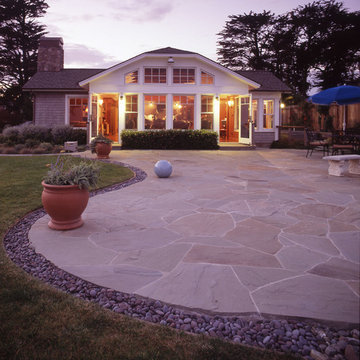
Tom Story | This family beach house and guest cottage sits perched above the Santa Cruz Yacht Harbor. A portion of the main house originally housed 1930’s era changing rooms for a Beach Club which included distinguished visitors such as Will Rogers. An apt connection for the new owners also have Oklahoma ties. The structures were limited to one story due to historic easements, therefore both buildings have fully developed basements featuring large windows and French doors to access European style exterior terraces and stairs up to grade. The main house features 5 bedrooms and 5 baths. Custom cabinetry throughout in built-in furniture style. A large design team helped to bring this exciting project to fruition. The house includes Passive Solar heated design, Solar Electric and Solar Hot Water systems. 4,500sf/420m House + 1300 sf Cottage - 6bdrm
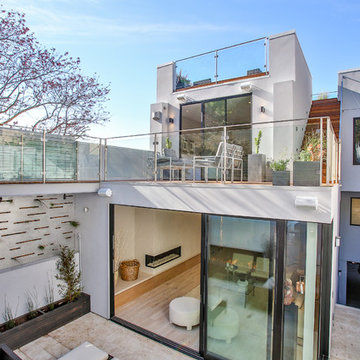
Cal Cade Construction
Example of a large minimalist backyard deck design in San Francisco with no cover
Example of a large minimalist backyard deck design in San Francisco with no cover
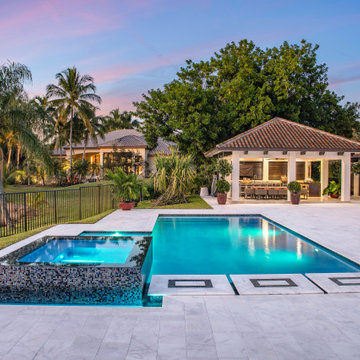
This amazing custom pool and wet edge spa in Weston is the perfect outdoor getaway! Complete with custom stepping stones, sun shelf, and LED bubblers, this project is sure to please family and guests!
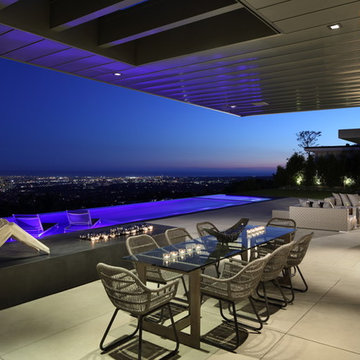
Example of a large trendy backyard concrete patio design in Los Angeles with a fire pit and a roof extension
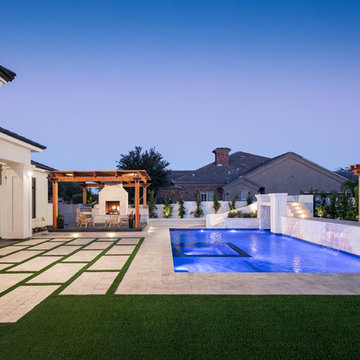
Backyard landscape
Hot tub - huge transitional backyard stone and rectangular natural hot tub idea in Phoenix
Hot tub - huge transitional backyard stone and rectangular natural hot tub idea in Phoenix
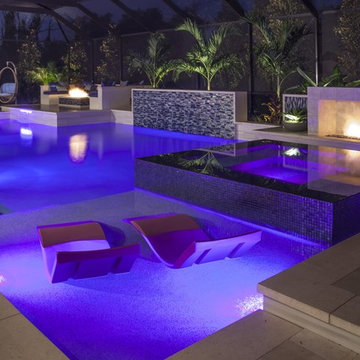
When the sun sets, the glow from the pool lighting to the fire features adds ambiance and warmth to any gathering. The elevated spa of Vidrepur Glass Tile and the White Carrera Marble fire place create a perfect pairing for fire and water. The sun shelf loungers also proved a vantage point for enjoying the tropical setting.
Photo by Joe Traina.
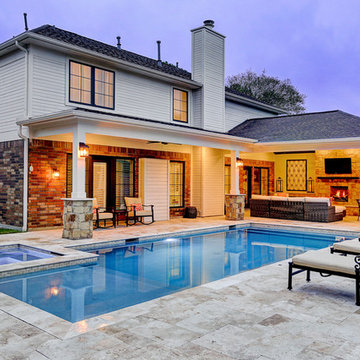
We installed about 1450 SF of travertine. In order to build the patio cover, we needed to remove one window and then resize and replace others. We ended up replacing all the windows on the home.
This space was built with a privacy wall to house the fireplace and custom built-in storage units. The doors are stained cedar to match the mantle. The ceiling, mantle and doors are stained with a walnut color. The wall is a smooth stucco to resemble dry wall. The homeowner wanted this space to be an extension of their home. The fireplace, built-in units, and column bases all have the same stone that complements the travertine floor and brick on the home. A box was built to cover up the electrical boxes that were located on the back of the home.
The larger room has a tall vaulted ceiling with a small gable at the end. The minimal columns with the stone bases give the outdoor space a very clean look.
TK IMAGES
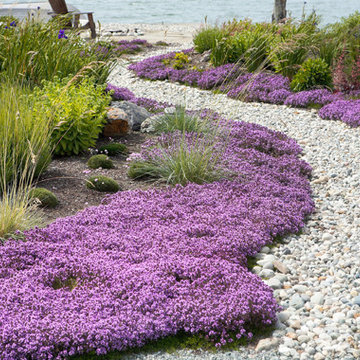
Beach side garden. Scott Lanlkford, Landscape Architect.
From the street, a round rock pathway leads to a small seating area next to the water with a small fire pit. Low maintenance, drought resistant and salt tolerant plantings were used in mass and clumps. This garden has become the focus of the neighborhood with many visitors stopping and enjoying what has become a neighborhood landmark
Purple Outdoor Design Ideas
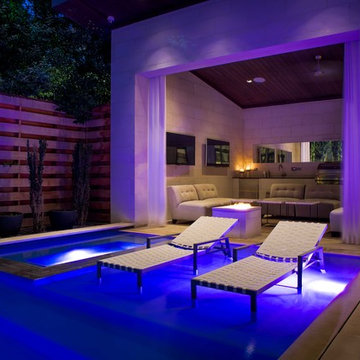
Pool house - mid-sized modern courtyard rectangular infinity pool house idea in Dallas with decking
1












